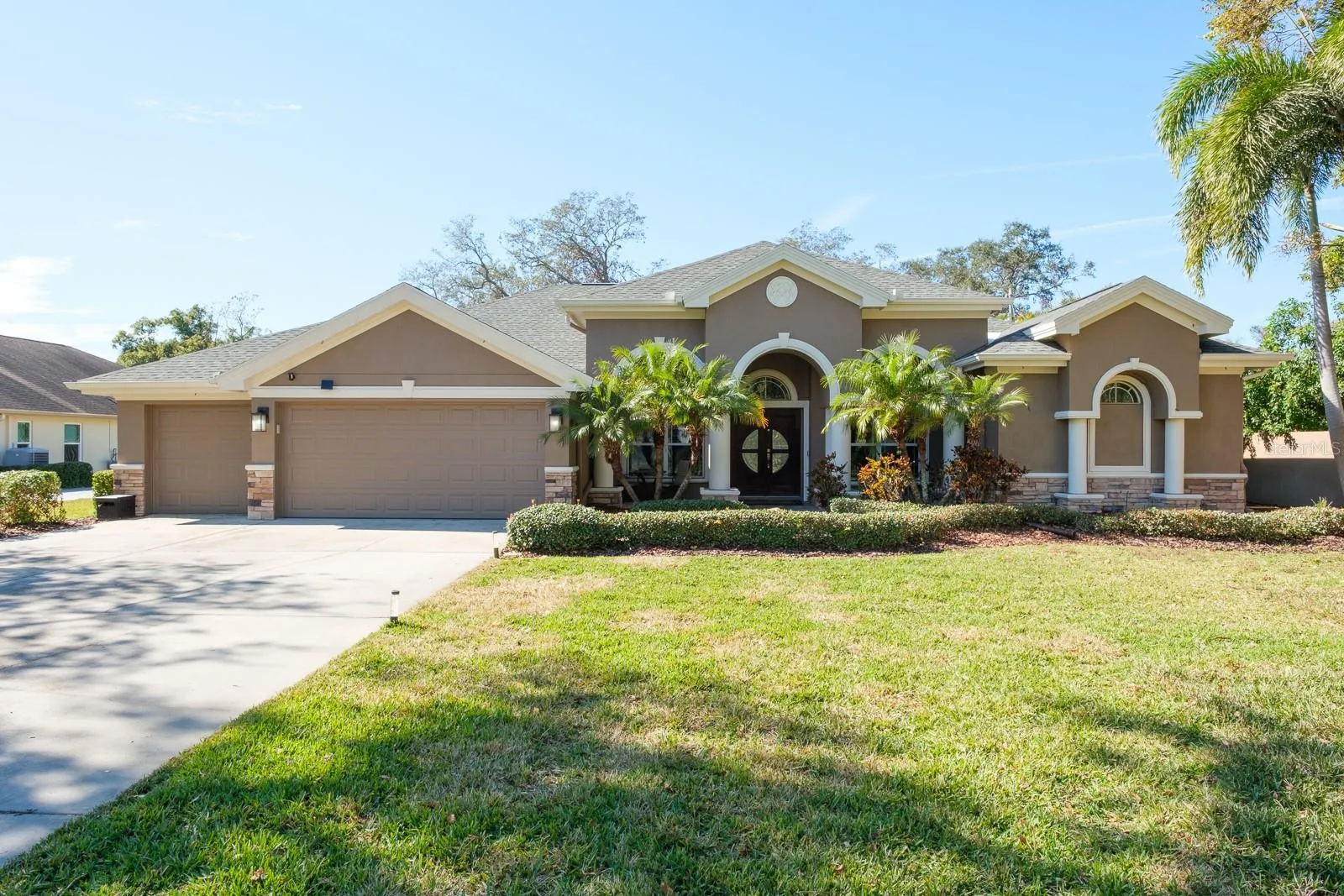Property Description
Privacy…tranquility… serenity… luxury… in this executive pool home in sought after, gated Creekside at Safety Harbor!! This custom home, built in 2012, boasts a premium homesite of .66 acre. Four bedrooms, plus a study, plus a family room, plus a bonus/game room, 3 full baths, 3 car garage, expansive owner’s retreat with sitting area, volume ceilings, large chef inspired kitchen, breakfast room looking out at a magnificent pool area and the enormous lawn beyond! And privacy prevails with the fully fenced back and side yard on this cul-de-sac lot. Enter through magnificent, mahogany double doors to soaring ceilings and sprawling living spaces. A kitchen meant for fine family living and entertaining is accented by stunning cherry wood cabinetry and designer granite counters, gas stove top, stainless appliances, a walk-in pantry and a center island, as well as a breakfast bar all conveniently overlooking the sizable family living space. The primary bedroom has a charming sitting area and magnificent ensuite bath with beautiful cabinetry, double sink vanity, a soaking tub, walk-in shower, water closet and custom walk-in closet. The primary bedroom and the study both boast sophisticated French door entries. The secondary bedrooms are sizable with generous closet space. The bathrooms are stylish and include the gorgeous cherry cabinetry found throughout the home. The enormous bonus room offers endless possibilities! Both the bonus room and family room offer triple sliding doors to look out on the absolute oasis of an outdoor space! Beautiful pebble-tech finished, heated pool with a lovely sun shelf and deck jets, an extended lanai, mansarded screen enclosure and again, the massive, beautifully landscaped lawn beyond. Attention to details and designer touches throughout, custom plantation shutters, radiant barrier in attic, arched doorways, crown moldings and trey ceilings, the list goes on! Creekside is a gated, low-density subdivision with only 10 homes… a rare find! A natural gas community with no flood insurance required. Desirable Safety Harbor offers the allure of small-town living but near all! Near to enchanting Phillippe Park and just a short stroll to fabulous downtown Safety Harbor and its restaurants, entertainment, shopping, street festivals and charm. Close to schools, major thoroughfares, airports, Safety Harbor marina and of course the famed Gulf beaches! This is an exceptional home in an exceptional location with a superbly detailed floor plan for family living. Truly a must see!
Features
- Swimming Pool:
- Gunite, Screen Enclosure, Heated, Tile
- Heating System:
- Central, Electric
- Cooling System:
- Central Air
- Patio:
- Covered, Patio, Rear Porch, Screened, Front Porch
- Architectural Style:
- Ranch, Custom, Florida
- Exterior Features:
- Irrigation System, Sidewalk, Sliding Doors, French Doors
- Flooring:
- Tile
- Interior Features:
- Ceiling Fans(s), Open Floorplan, Thermostat, Walk-In Closet(s), Living Room/Dining Room Combo, Eat-in Kitchen, Kitchen/Family Room Combo, Split Bedroom, Window Treatments, High Ceilings, Stone Counters, Solid Wood Cabinets, Solid Surface Counters, Tray Ceiling(s), Built-in Features, Coffered Ceiling(s)
- Laundry Features:
- Inside, Laundry Room
- Pool Private Yn:
- 1
- Sewer:
- Public Sewer
- Utilities:
- Public, Cable Connected, Electricity Connected, Phone Available, Sewer Connected, Underground Utilities, Water Connected, Sprinkler Well, Natural Gas Connected
- Window Features:
- Shutters, Blinds
Appliances
- Appliances:
- Range, Dishwasher, Refrigerator, Microwave, Built-In Oven, Cooktop, Disposal, Gas Water Heater
Address Map
- Country:
- US
- State:
- FL
- County:
- Pinellas
- City:
- Safety Harbor
- Subdivision:
- CREEKSIDE SUB
- Zipcode:
- 34695
- Street:
- CREEKSIDE
- Street Number:
- 512
- Street Suffix:
- COURT
- Longitude:
- W83° 18' 25.7''
- Latitude:
- N27° 59' 56.5''
- Direction Faces:
- East
- Directions:
- MCMULLEN BOOTH OR US HWY-19N TO EAST ON SR 580, RIGHT ON PHILLIPPE PARKWAY, RIGHT ON MARSHALL ST., LEFT ON 1ST AVE, RIGHT ON 77TH ST. TO THE GATED ENTRANCE OF CREEKSIDE COMMUNITY ON CREEKSIDE COURT. GATE CODE REQUIRED.
- Mls Area Major:
- 34695 - Safety Harbor
Neighborhood
- Elementary School:
- Safety Harbor Elementary-PN
- High School:
- Countryside High-PN
- Middle School:
- Safety Harbor Middle-PN
Additional Information
- Water Source:
- Public
- Virtual Tour:
- http://www.jrsphotos.com/virtual-tours/512creekside/tour.html
- On Market Date:
- 2025-01-28
- Lot Features:
- Sidewalk, Paved, Private, Cul-De-Sac, Landscaped, City Limits
- Levels:
- One
- Garage:
- 3
- Foundation Details:
- Slab
- Construction Materials:
- Block, Stucco
- Community Features:
- Sidewalks, Gated Community - No Guard, Deed Restrictions
- Building Size:
- 4894
- Attached Garage Yn:
- 1
- Association Amenities:
- Gated
Financial
- Association Fee:
- 150
- Association Fee Frequency:
- Monthly
- Association Fee Includes:
- Common Area Taxes, Private Road
- Association Yn:
- 1
- Tax Annual Amount:
- 10520
Listing Information
- List Agent Mls Id:
- 260000733
- List Office Mls Id:
- 260000706
- Listing Term:
- Cash,Conventional,FHA,VA Loan
- Mls Status:
- Canceled
- Modification Timestamp:
- 2025-04-23T15:32:09Z
- Originating System Name:
- Stellar
- Special Listing Conditions:
- None
- Status Change Timestamp:
- 2025-04-23T15:31:01Z
Residential For Sale
512 Creekside Ct, Safety Harbor, Florida 34695
4 Bedrooms
3 Bathrooms
3,630 Sqft
$1,499,900
Listing ID #TB8343719
Basic Details
- Property Type :
- Residential
- Listing Type :
- For Sale
- Listing ID :
- TB8343719
- Price :
- $1,499,900
- View :
- Trees/Woods
- Bedrooms :
- 4
- Bathrooms :
- 3
- Square Footage :
- 3,630 Sqft
- Year Built :
- 2012
- Lot Area :
- 0.66 Acre
- Full Bathrooms :
- 3
- Property Sub Type :
- Single Family Residence
- Roof:
- Shingle









