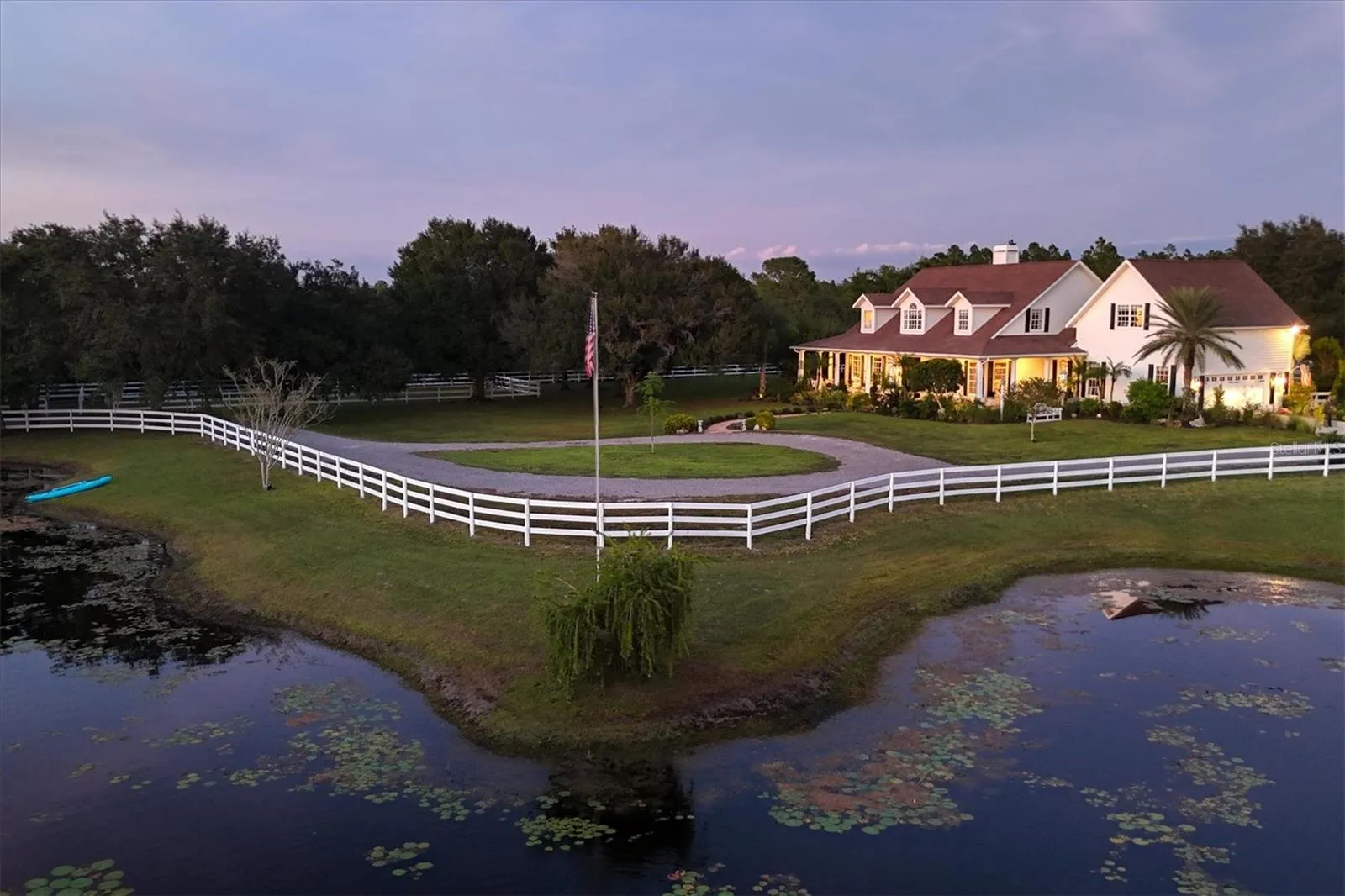Property Description
Through an elegant gated entrance and beneath the sprawling canopy of century-old oak trees lining the driveway, you’ll discover the epitome of charm. A meticulously renovated farmhouse on a picturesque 10-acre fenced ranch. Approach the wrap-around porch adorned with Chicago brick and bespoke columns, inviting you into the freshly painted interior. Revel in the timeless allure of hardwood floors, intricate custom moldings and a captivating wood-burning fireplace, showcasing meticulous architectural craftsmanship. The open layout seamlessly connects the living spaces, revealing a state-of-the-art kitchen boasting a standalone commercial refrigerator and freezer, dual-range stove, exquisite wood cabinetry, and a remarkable butler pantry/coffee all complemented by quartz countertops. Additionally, a unique copper sink for vegetables and a convenient pot filler enhance the functionality of this culinary haven. Venture into the newly expanded primary suite, featuring an expansive walk-in closet, a comforting fireplace and a main bath adorned with marble countertops, a walk-in shower and making it an idyllic retreat. Ascend the stairs to discover three additional bedrooms, two recently renovated baths, and a generously proportioned bonus room with a dedicated bar area. Outside, a resort-style lagoon heated and cooled pool with a black bottom and all new pool equiptment while a charming gazebo beckons relaxation. The property also includes a separate four-stall barn with a climate-controlled tack room, a cutting-edge chicken coop with concrete support, and a professional-grade 20-meter by 60-meter dressage area, adjacent to extensive riding trails spanning 25 miles throughout the community. Noteworthy upgrades abound, including refurbished windows, a roof installed in 2016, a new air-conditioning system in 2022, a freshly aerated lake with 3,500 stocked fish such as bass, bluegill and carp in 2023, replumbing of the entire house in 2021, a whole-house reverse osmosis system, brand new septic and drainage field, an additional air-conditioned storage unit and a newly drilled deep well. Also featured in your home is a state-of-the-art security system equipped with 14 cameras strategically placed around your property, glass break detectors, motion sensors, carbon monoxide detectors and secure locks all controllable from your smartphone, no matter where you are in the world. This exceptional equestrian property, in Panther Ridge, stands as a testament to unparalleled luxury and functionality.
Features
: Gunite, Child Safety Fence
: Central, Electric
: Central Air
: Fenced
: Family Room, Wood Burning
: Covered, Enclosed, Rear Porch, Screened, Front Porch, Wrap Around
: Garage Door Opener, Circular Driveway
: Traditional
: Lighting, Storage, Irrigation System, Private Mailbox, Rain Gutters, Sliding Doors, French Doors, Sprinkler Metered
: Carpet, Tile, Hardwood
: Ceiling Fans(s), Crown Molding, Thermostat, Walk-In Closet(s), Kitchen/Family Room Combo, Primary Bedroom Main Floor, Window Treatments, Stone Counters, Solid Wood Cabinets, Solid Surface Counters, Built-in Features
: Inside, Laundry Room
1
: Public Sewer
: Cable Available, Public, Electricity Available, Cable Connected, Electricity Connected, Phone Available, Sewer Connected, Underground Utilities, Water Connected, BB/HS Internet Available, Sprinkler Well, Sprinkler Meter
: Drapes, Window Treatments
Appliances
: Range, Dishwasher, Refrigerator, Dryer, Microwave, Disposal, Convection Oven, Range Hood, Bar Fridge, Water Filtration System, Ice Maker, Kitchen Reverse Osmosis System
Address Map
US
FL
Manatee
Bradenton
PANTHER RIDGE
34211
65TH
20504
AVENUE
West
From I-75, head east on FL-70 E, turn left onto 197th St E, right onto 69th Ave E, continue onto 205th St E
34211 - Bradenton/Lakewood Ranch Area
E
A/WPE/ST
Neighborhood
Robert E Willis Elementary
Lakewood Ranch High
Nolan Middle
Additional Information
: Well
https://vimeo.com/877747491
2024-12-03
: In County, Zoned for Horses, Paved, Farm, Pasture, Private, Level, Landscaped, Oversized Lot, Irregular Lot
: Two
2
: Slab
: Wood Frame, HardiPlank Type
: Deed Restrictions, Park, Playground, Horses Allowed
4828
1
Recreation Facilities
Financial
795
Annually
: Recreational Facilities
1
9824
Listing Information
609000946
266510535
Cash,Conventional
Canceled
2025-04-02T13:31:09Z
Stellar
: None
2025-04-02T13:29:55Z
Residential For Sale
20504 65th Ave E, Bradenton, Florida 34211
4 Bedrooms
4 Bathrooms
4,144 Sqft
$2,600,000
Listing ID #A4630586
Basic Details
Property Type : Residential
Listing Type : For Sale
Listing ID : A4630586
Price : $2,600,000
View : Water
Bedrooms : 4
Bathrooms : 4
Half Bathrooms : 1
Square Footage : 4,144 Sqft
Year Built : 1997
Lot Area : 9.45 Acre
Full Bathrooms : 3
Property Sub Type : Single Family Residence
Roof : Shingle









