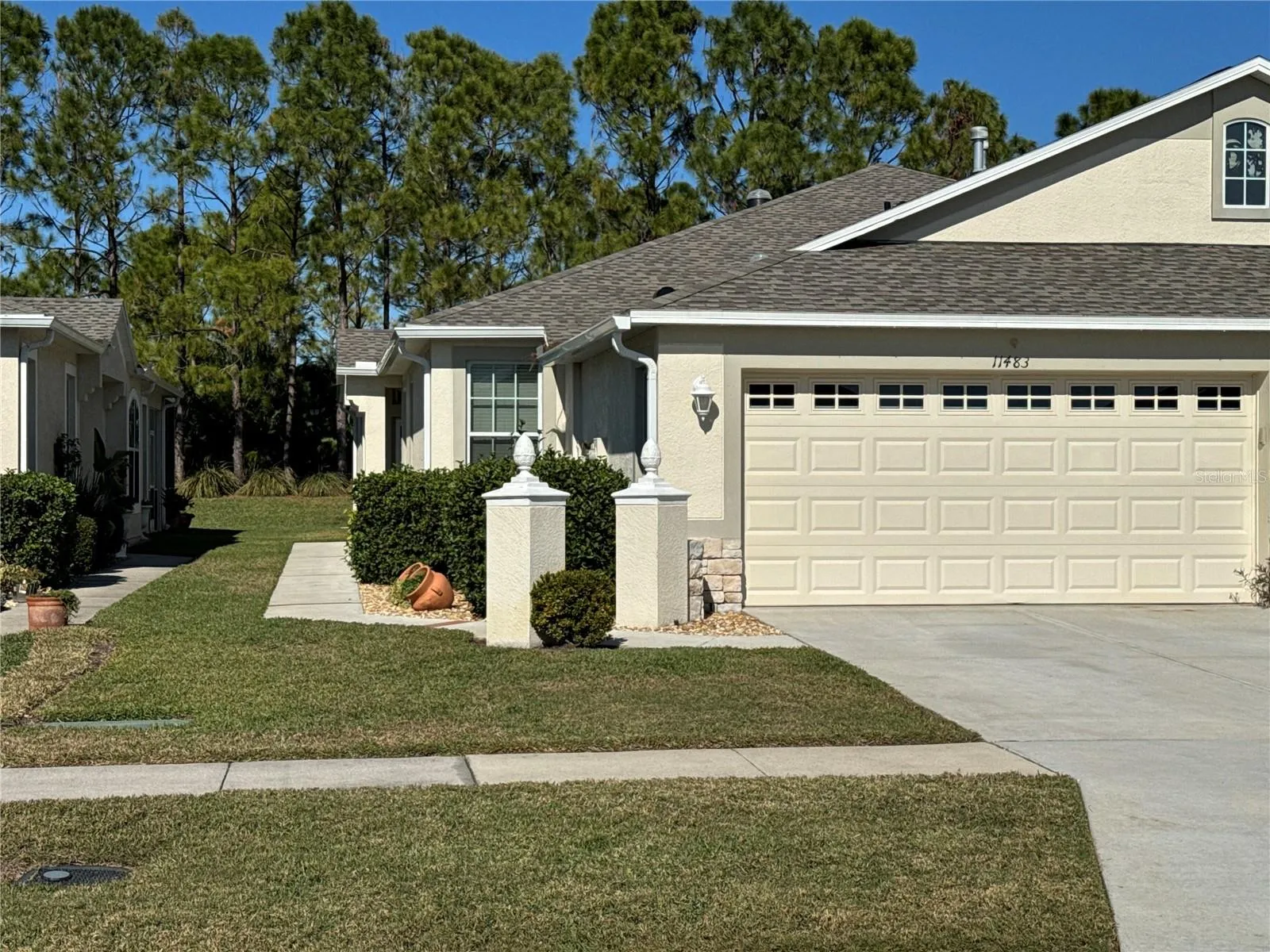Property Description
Enjoy maintenance-free living in this luxurious 3-bedroom, 2-bath villa within the gated community of Panther Trace. This spacious home features a practical open floor plan with a separate living and dining area under high ceilings, providing a welcoming space for relaxation and gatherings. The kitchen has stainless steel appliances, ample cabinetry, and a cozy eat-in area, perfect for casual meals. The extra-large Primary Suite includes lanai access, a tray ceiling, dual closets, double vanities, a garden tub, and a spacious shower. Enjoy a large screened lanai—ideal for morning coffee or the Florida weather. The 2-car garage provides ample storage with a water softener with reverse osmosis so you never have to waste money on bottled water! Living in this gated community offers peace of mind and access to various amenities, including a clubhouse, pool, tennis, pickleball courts, soccer fields, and basketball courts. With nearby shops, restaurants, and easy access to major highways, this home offers a prime location and a carefree lifestyle. Call to schedule your showing today!
Features
- Heating System:
- Heat Pump, Central
- Cooling System:
- Central Air
- Patio:
- Covered, Enclosed, Patio, Rear Porch
- Parking:
- Driveway
- Exterior Features:
- Lighting, Irrigation System, Sidewalk, Sliding Doors
- Flooring:
- Ceramic Tile, Laminate
- Interior Features:
- Ceiling Fans(s), Open Floorplan, Thermostat, Walk-In Closet(s), Living Room/Dining Room Combo, Eat-in Kitchen, Primary Bedroom Main Floor, Split Bedroom, Window Treatments, High Ceilings, Stone Counters, Solid Wood Cabinets, Solid Surface Counters
- Laundry Features:
- Laundry Room
- Sewer:
- Public Sewer
- Utilities:
- Cable Available, Public, Electricity Available, Water Available, Cable Connected, Street Lights
- Window Features:
- Blinds
Appliances
- Appliances:
- Range, Dishwasher, Refrigerator, Washer, Dryer, Microwave, Cooktop, Disposal, Water Softener, Ice Maker, Kitchen Reverse Osmosis System
Address Map
- Country:
- US
- State:
- FL
- County:
- Hillsborough
- City:
- Riverview
- Subdivision:
- PANTHER TRACE PH 2A-2 UNIT
- Zipcode:
- 33579
- Street:
- CAMBRAY CREEK
- Street Number:
- 11483
- Street Suffix:
- LOOP
- Longitude:
- W83° 41' 4.8''
- Latitude:
- N27° 48' 35.5''
- Directions:
- From HWY 301 in Riverview. turn east into Panther Trace Blvd. Turn right onto Cambray Creek loop. use gate code. Enter community. the home is on the left.
- Mls Area Major:
- 33579 - Riverview
Neighborhood
- Elementary School:
- Collins-HB
- High School:
- Riverview-HB
- Middle School:
- Barrington Middle
Additional Information
- Water Source:
- Public
- Virtual Tour:
- https://www.propertypanorama.com/instaview/stellar/TB8337844
- Stories Total:
- 1
- Previous Price:
- 2500
- On Market Date:
- 2025-01-14
- Lot Features:
- In County, Sidewalk, Paved, City Limits
- Levels:
- One
- Garage:
- 2
- Community Features:
- Sidewalks, Clubhouse, Pool, Gated Community - No Guard, Park, Playground, Tennis Courts, Fitness Center, Dog Park
- Building Size:
- 2304
- Attached Garage Yn:
- 1
- Association Amenities:
- Fitness Center
Financial
- Association Yn:
- 1
Listing Information
- List Agent Mls Id:
- 261547282
- List Office Mls Id:
- 261566549
- Mls Status:
- Leased
- Modification Timestamp:
- 2025-03-20T20:06:09Z
- Originating System Name:
- Stellar
- Status Change Timestamp:
- 2025-03-20T17:45:11Z
Residential Lease For Rent
11483 Cambray Creek Loop, Riverview, Florida 33579
3 Bedrooms
2 Bathrooms
1,751 Sqft
$2,350
Listing ID #TB8337844
Basic Details
- Property Type :
- Residential Lease
- Listing Type :
- For Rent
- Listing ID :
- TB8337844
- Price :
- $2,350
- Bedrooms :
- 3
- Bathrooms :
- 2
- Square Footage :
- 1,751 Sqft
- Year Built :
- 2009
- Lot Area :
- 0.11 Acre
- Full Bathrooms :
- 2
- Property Sub Type :
- Villa









