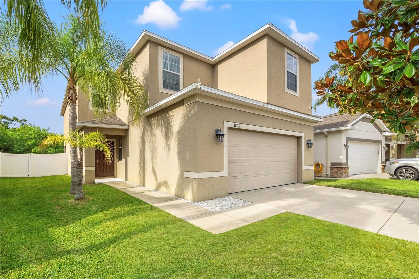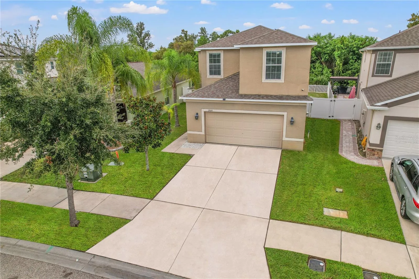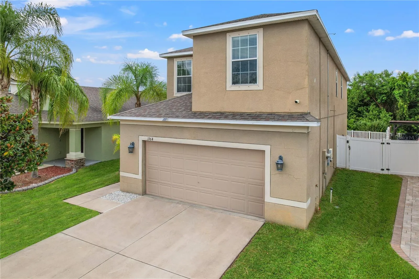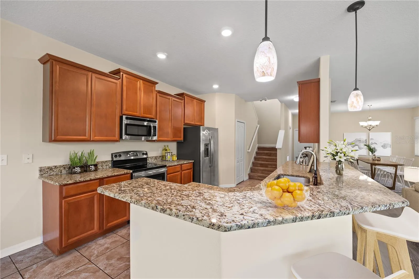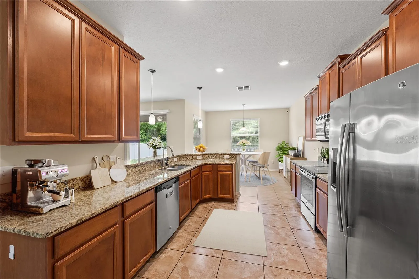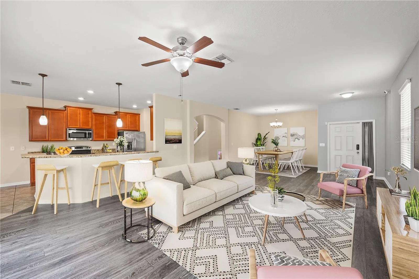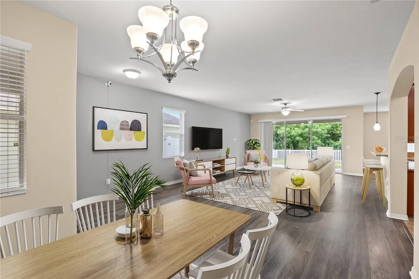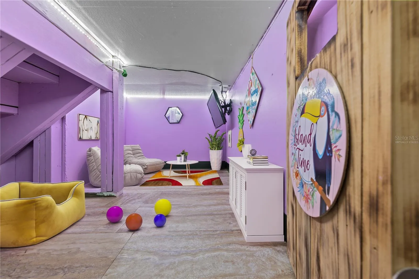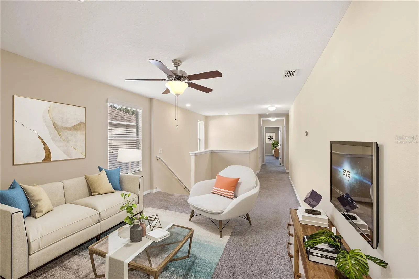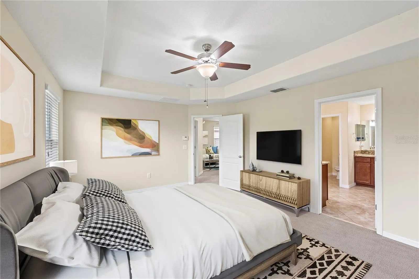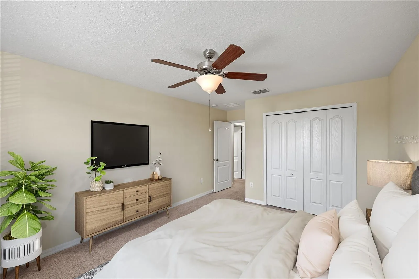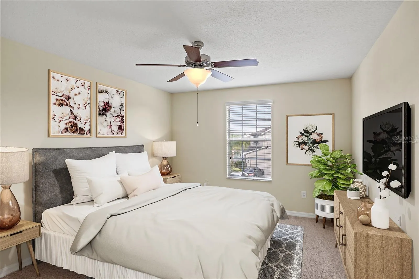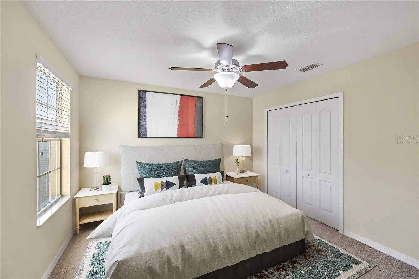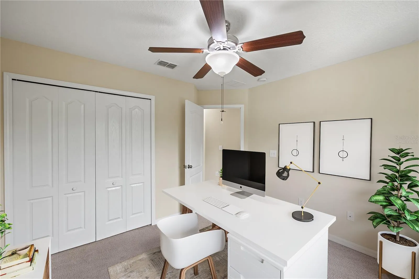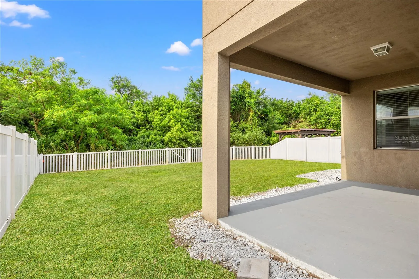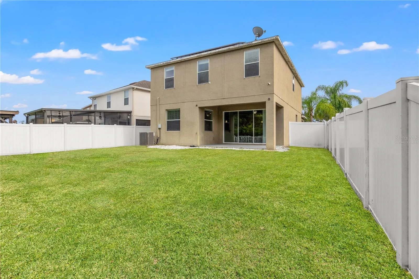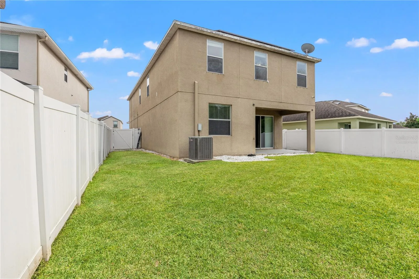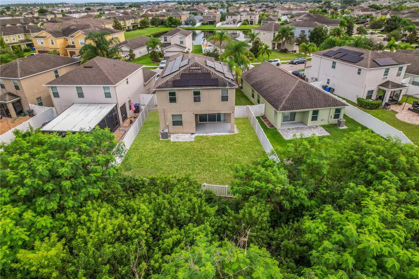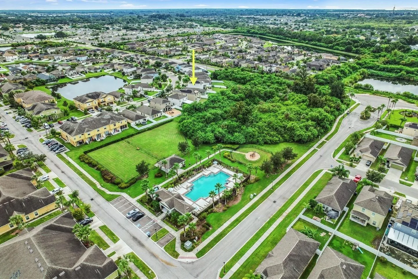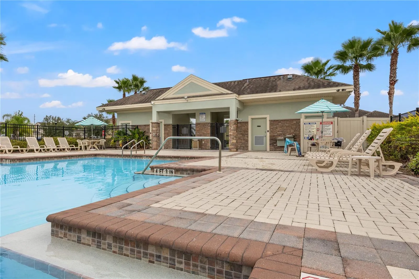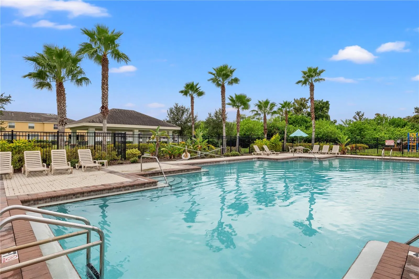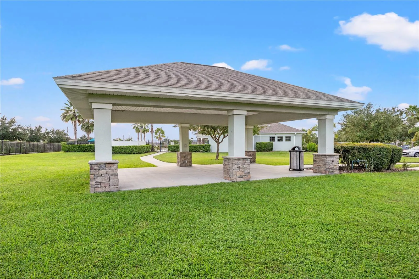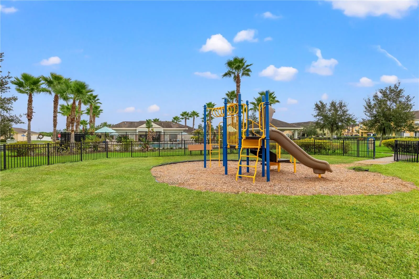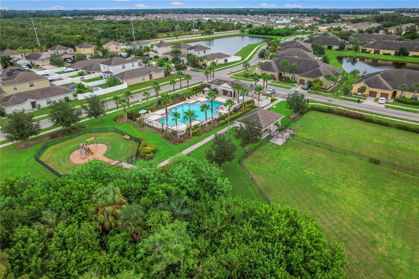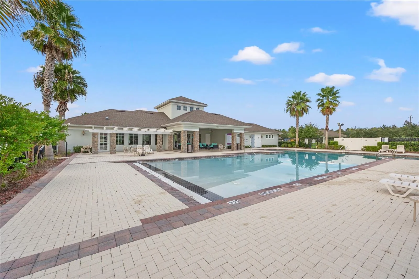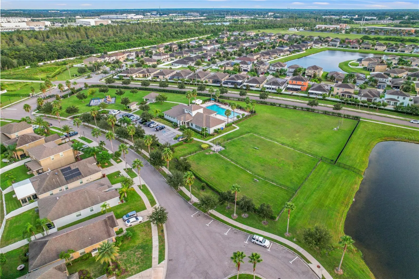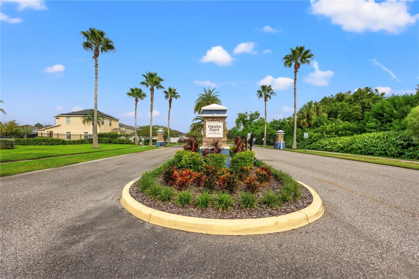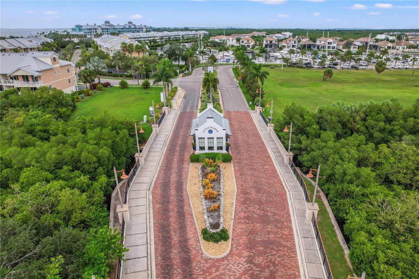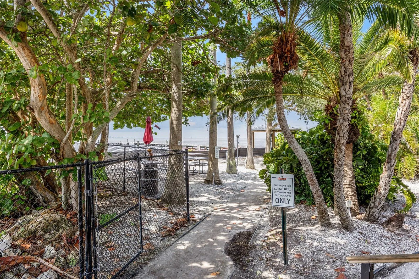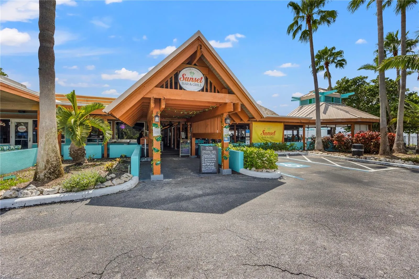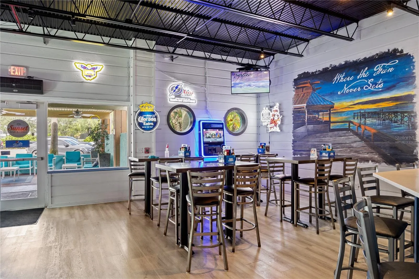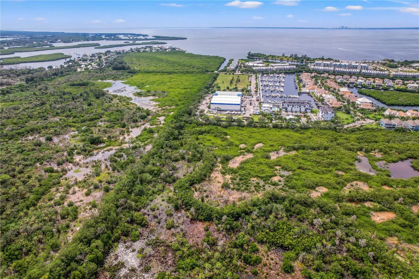Property Description
Short Sale. *Back on the market!* Here is the home you’ve been waiting for at a discounted price! With 5 bedrooms, 2.5 bathrooms and a 2 car garage, this newer 2,880 sq ft home quite literally has it all, including a brand new roof (installed 04/2025), smart home technology, solar panels and access to two beautiful community pools!
The first floor features an open floor plan (the largest floor plan in Hawks Point West) with a well appointed kitchen, stainless steal appliances and gorgeous granite countertops. It doesn’t stop there! The best hidden gem of the home is the adorable under-stairs playroom or dog apartment. Need a place to hide your things? Use it for storage instead! There is also plenty of space on the first floor for living and entertaining.
You may choose to eat breakfast at the kitchen bar or kitchen dining area and then host dinner parties in your formal dining room and huge living area. Then retire to the covered back patio and experience the sunset while your own personal wildlife show entertains you from your private backyard reserve view.
Upstairs you will find a massive complex of 5 bedrooms including a primary suite with tray ceilings, a large walk-in closet, gorgeous garden tub, separate spacious shower and a toilet room for those who crave privacy. The other 4 bedrooms allow for family, friends, office space or any other thing you could imagine, all complete with a bonus second floor lounge area to top it off.
Next, let’s talk amenities! Hawks Point features not one but two resort style pools, two playgrounds, two dog parks, an Amenities Center with a Clubhouse and a well appointed Gym that even the most discerning fitness fanatics will be impressed by. To finish it off, this home is only a two minute stroll to one of the 2 community pools, playgrounds and dog parks. With all of these things to offer, you will surely love this quiet Ruskin community not only for its many amenities but also for its location. Hawks Point is only a 7 minute drive to the golf course, a 14 minute drive to the nearest beach, marinas, and waterfront tiki style restaurants and less than a 5 minute drive to get groceries!
Want to know more? Call, text or set up a showing today!
One or more photo(s) has been virtually staged to help showcase the intended use and true potential of spaces in the home. This home is listed for less than the current amount owed and is a “previously analyzed” but “yet to be approved” Short Sale. Offers will need to be submitted to the bank for approval and acceptance. Closing may require 45 or more days. Solar panel contract must be assumed by Buyer with prepayment and buyout opportunities available. All information is deemed reliable, measurements are approximate, buyer to verify all prior to closing.
Features
- Heating System:
- Central
- Cooling System:
- Central Air
- Exterior Features:
- Sliding Doors
- Flooring:
- Carpet, Ceramic Tile, Laminate
- Interior Features:
- Crown Molding, Open Floorplan, Walk-In Closet(s), High Ceilings, Smart Home, Solid Surface Counters, PrimaryBedroom Upstairs
- Laundry Features:
- Inside, Laundry Room
- Sewer:
- Public Sewer
- Utilities:
- Public
Appliances
- Appliances:
- Range, Dishwasher, Refrigerator, Washer, Dryer, Disposal
Address Map
- Country:
- US
- State:
- FL
- County:
- Hillsborough
- City:
- Ruskin
- Subdivision:
- HAWKS POINT PH 1C-2 & 1D
- Zipcode:
- 33570
- Street:
- HAWKS VIEW
- Street Number:
- 1964
- Street Suffix:
- DRIVE
- Longitude:
- W83° 35' 25.7''
- Latitude:
- N27° 43' 57.6''
- Direction Faces:
- Southeast
- Directions:
- From I-75, take exit 240B and turn right onto Sun City Center. Turn right onto 30th St. Turn left onto Shell Point Rd. Turn right onto 24th St NE. Turn right onto 11th Ave NE. At the traffic Circle, take the 1st exit onto 18th St NE. Turn right onto Redmond Brook Ln. Turn left onto Hawks View Dr. Home is on the right.
- Mls Area Major:
- 33570 - Ruskin/Apollo Beach
- Zoning:
- PD
Additional Information
- Water Source:
- Public
- Virtual Tour:
- https://drive.google.com/file/d/1XWyWOVUHuS68TsbEAoKhnLqiLtKhB7OO/view?usp=drive_link
- Stories Total:
- 2
- Previous Price:
- 380000
- On Market Date:
- 2025-01-04
- Levels:
- Two
- Garage:
- 2
- Foundation Details:
- Slab
- Construction Materials:
- Stucco
- Community Features:
- Sidewalks, Clubhouse, Pool, Gated Community - No Guard, Deed Restrictions, Park, Playground, Fitness Center, Dog Park
- Building Size:
- 3516
- Attached Garage Yn:
- 1
- Association Amenities:
- Clubhouse,Fitness Center,Gated,Maintenance,Park,Playground,Pool,Recreation Facilities
Financial
- Association Fee:
- 265.85
- Association Fee Frequency:
- Quarterly
- Association Fee Includes:
- Maintenance Grounds, Pool, Recreational Facilities
- Association Yn:
- 1
- Tax Annual Amount:
- 6649.58
Listing Information
- Co List Agent Full Name:
- Mickel Amorim de Rezende
- Co List Agent Mls Id:
- 260054889
- Co List Office Mls Id:
- 261011867
- Co List Office Name:
- WRA BUSINESS & REAL ESTATE
- List Agent Mls Id:
- 281539518
- List Office Mls Id:
- 261011867
- Listing Term:
- Assumable,Lease Purchase
- Mls Status:
- Active
- Modification Timestamp:
- 2025-11-29T20:05:10Z
- Originating System Name:
- Stellar
- Special Listing Conditions:
- Short Sale
- Status Change Timestamp:
- 2025-11-20T23:10:39Z
Residential For Sale
1964 Hawks View Dr, Ruskin, Florida 33570
5 Bedrooms
3 Bathrooms
2,880 Sqft
$370,000
Listing ID #A4634298
Basic Details
- Property Type :
- Residential
- Listing Type :
- For Sale
- Listing ID :
- A4634298
- Price :
- $370,000
- Bedrooms :
- 5
- Bathrooms :
- 3
- Half Bathrooms :
- 1
- Square Footage :
- 2,880 Sqft
- Year Built :
- 2015
- Lot Area :
- 0.10 Acre
- Full Bathrooms :
- 2
- Property Sub Type :
- Single Family Residence
- Roof:
- Shingle

