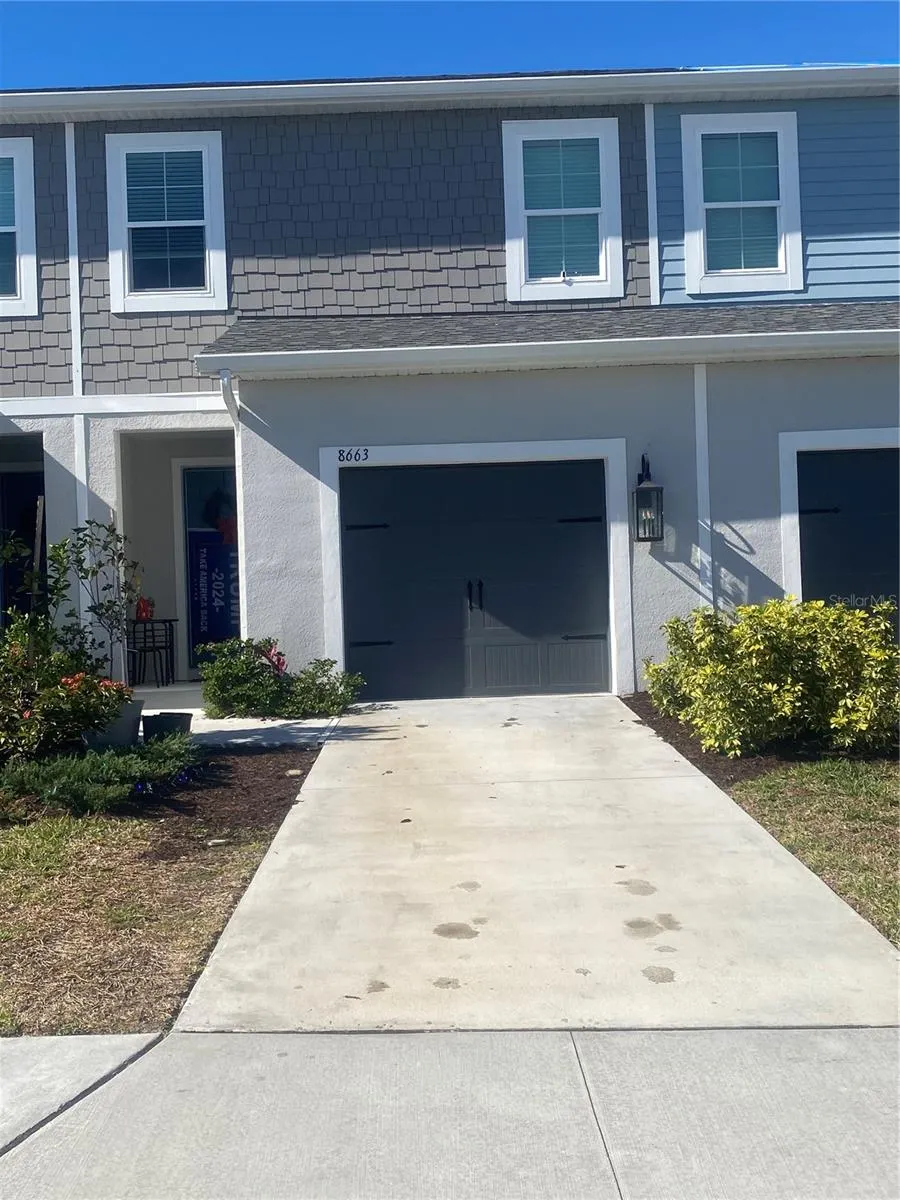Property Description
Discover modern living at its finest in this 2023-built townhome nestled in the highly desirable North River Ranch community. Thoughtfully designed with contemporary finishes and a spacious layout, this home offers the perfect blend of style and comfort.
The main level features an open-concept design where the kitchen, living, and dining areas flow seamlessly together. Glass sliding doors lead from the dining area to a screened-in lanai, creating an inviting indoor-outdoor living space. The kitchen is a standout, offering ample cabinet storage, a spacious pantry, and a large island perfect for entertaining. A convenient half-bath for guests and durable ceramic tile flooring complete the first floor, ensuring both style and practicality.
Upstairs, the primary suite is a relaxing retreat, boasting an en suite bathroom with dual sinks, a tiled shower, and a walk-in closet. Two additional bedrooms give flexible space for family, guests, or a home office, complemented by a full bathroom with a tub-shower combo. A loft area at the top of the stairs adds extra functionality, while the laundry room, complete with a washer and dryer, provides ultimate convenience.
The home includes a one-car attached garage with an extended driveway for extra parking, ensuring space for vehicles and storage.
Located in the master-planned North River Ranch community, residents enjoy access to resort-style pools with cabanas, playgrounds, walking trails, a fitness center, social spaces, a dog park, and a bike share program, with even more amenities on the way. Publix is just a 3-minute walk, and exciting developments like a new town center, hospital, Walmart, and Home Depot are nearby. Top-rated schools, are within close proximity, Barbara Harvey Elementary is located behind the home and Parrish Community High School is only 2 miles away, making this the perfect location for your next home.
Features
: Central
: Central Air
: Open Floorplan, Thermostat, PrimaryBedroom Upstairs
: Laundry Closet
Appliances
: Dishwasher, Refrigerator, Washer, Dryer, Microwave, Cooktop, Disposal, Convection Oven
Address Map
US
FL
Manatee
Parrish
MORGANS GLEN TWNHMS PH IIIA & IIIB
34219
CANYON CREEK
8663
TRAIL
Highway 75 to Exit 229 towards Parrish. Take Moccasin Wallow Rd for 4.1 miles and turn right onto Mount Hope Dr. Turn left to stay on Mount Hope Dr. Turn Right onto Canyon Creek Trail follow round around on the right. 8663 Canyon Creek Trail.
34219 - Parrish
Neighborhood
Ballard Elementary
Parrish Community High
Buffalo Creek Middle
Additional Information
https://www.propertypanorama.com/instaview/stellar/A4633531
2700
2024-12-28
: Two
1
: Pool, Gated Community - No Guard, Playground, Fitness Center, Dog Park
2284
1
Clubhouse,Fitness Center,Gated,Park,Playground,Pool,Trail(s)
Financial
1
Listing Information
Richard Bottorff
281531759
266500035
COLDWELL BANKER REALTY
281540745
266500035
Withdrawn
2025-01-25T01:54:07Z
Stellar
2025-01-25T01:52:49Z
Residential Lease For Rent
8663 Canyon Creek Trl, Parrish, Florida 34219
3 Bedrooms
3 Bathrooms
1,822 Sqft
$2,400
Listing ID #A4633531
Basic Details
Property Type : Residential Lease
Listing Type : For Rent
Listing ID : A4633531
Price : $2,400
Bedrooms : 3
Bathrooms : 3
Half Bathrooms : 1
Square Footage : 1,822 Sqft
Year Built : 2023
Lot Area : 0.05 Acre
Full Bathrooms : 2
Property Sub Type : Townhouse









