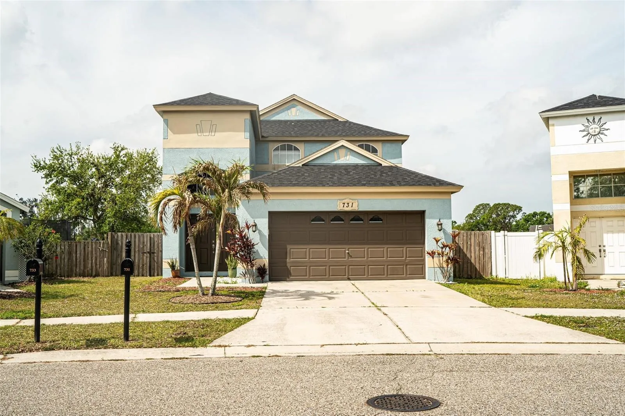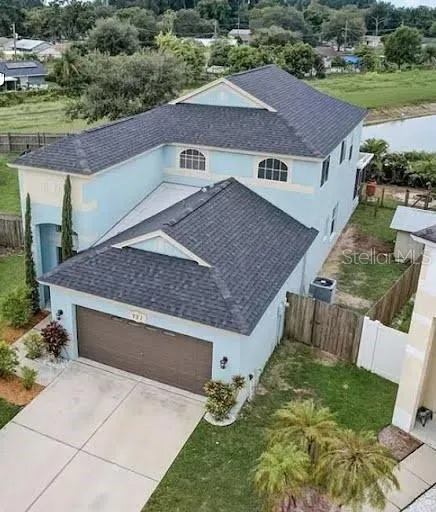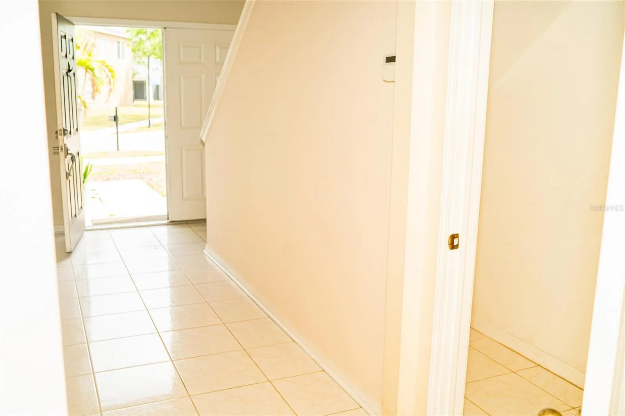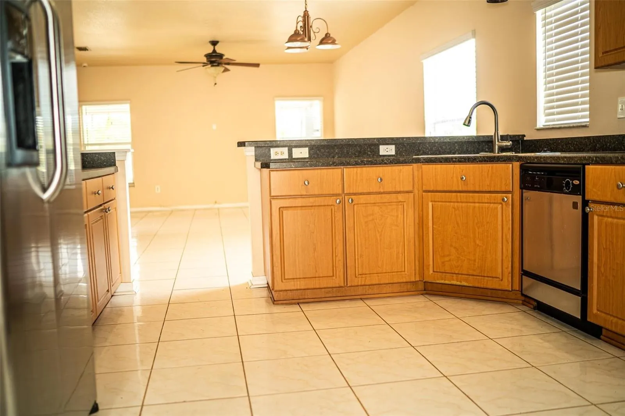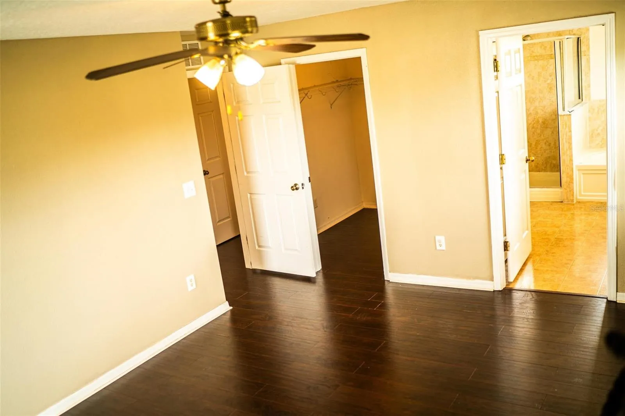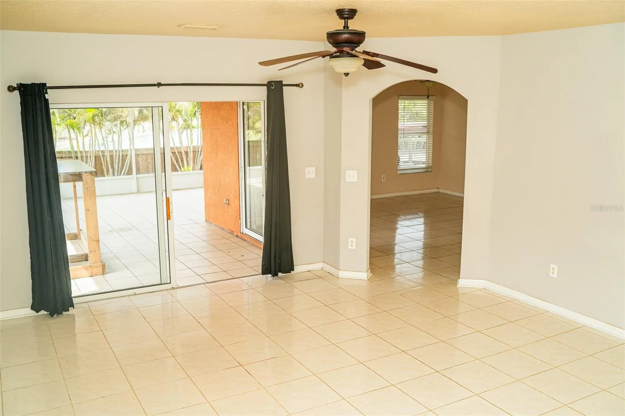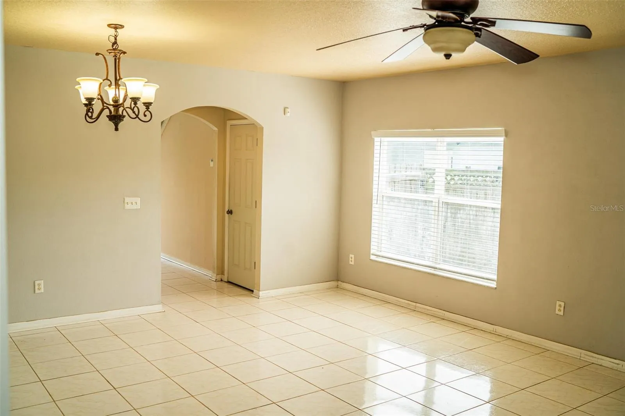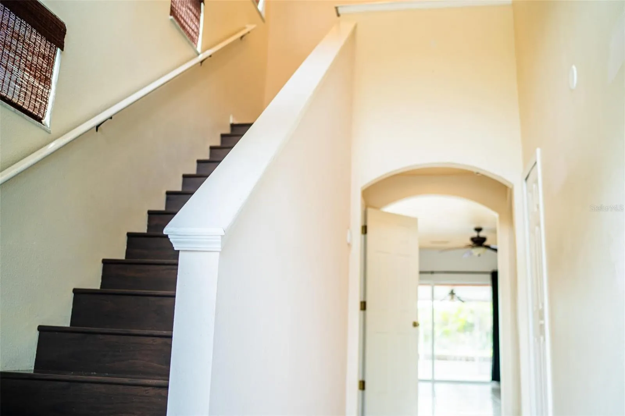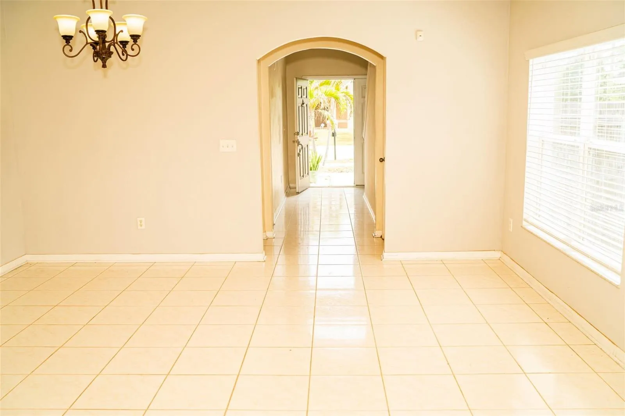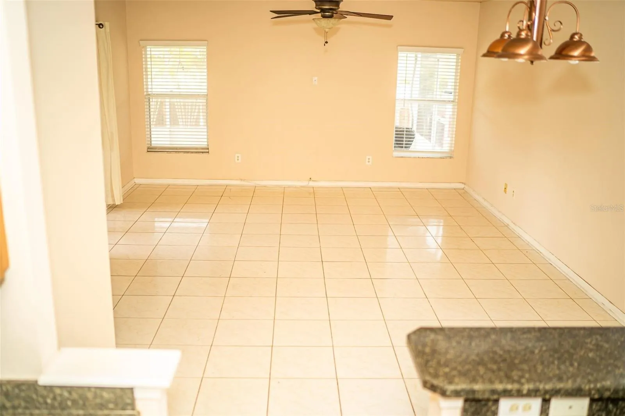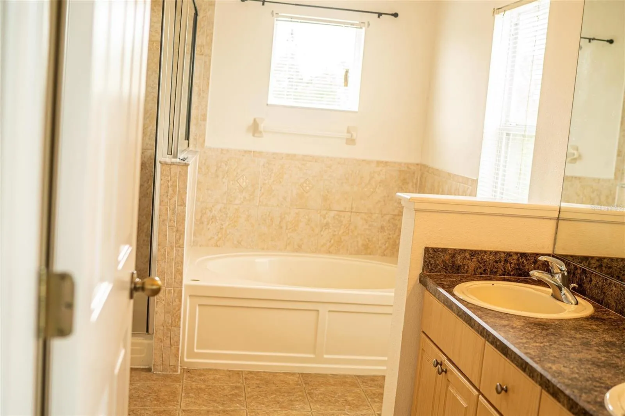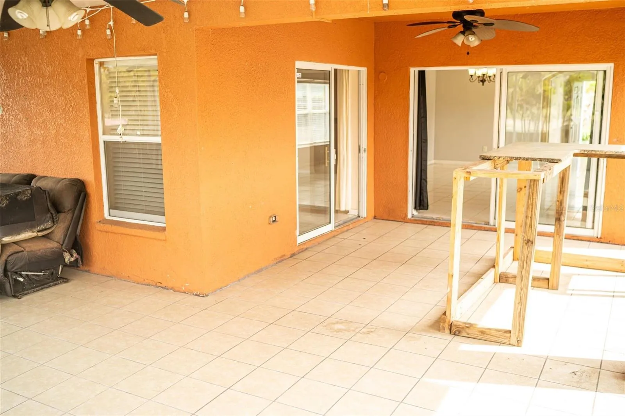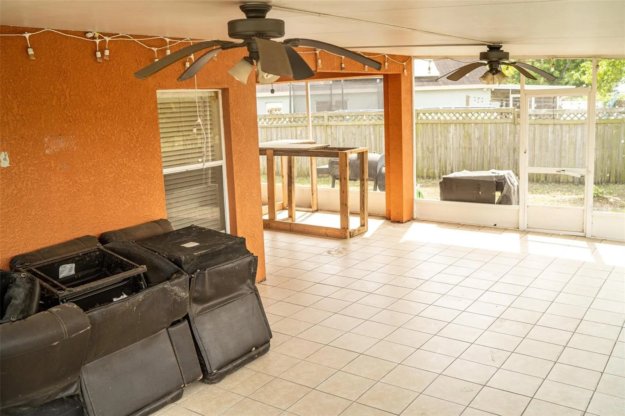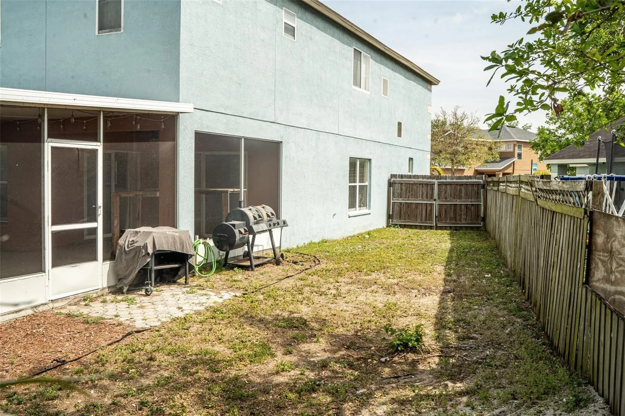Property Description
Under contract-accepting backup offers. **Beautiful 4-Bedroom Home with Serene Pond View in Ruskin – Move-In Ready! add your updates and call it home
Welcome to this beautifully maintained **4-bedroom, 2.5-bathroom** home in the sought-after **Wellington North community** in **Ruskin**. With **2,378 square feet** of stylish living space and a **peaceful pond view**, this home offers the perfect combination of comfort, elegance, and Florida lifestyle.
Enjoy a spacious **screened and tiled patio**, ideal for morning coffee, relaxing evenings, or entertaining guests. Inside, **natural light** pours into the open living areas, accentuating the **soaring ceilings** and creating a bright, airy atmosphere.
The first floor features **durable tile flooring**, while the second story has been upgraded with **modern laminate**. Retreat to the **generously sized master suite**, complete with a luxurious en-suite bathroom featuring **dual vanities**, a **soaking tub**, and a **separate shower**.
The **kitchen** is a chef’s delight, featuring **stainless steel appliances**, a **breakfast bar**, and **ample cabinetry**, all flowing seamlessly into the **family room**—a perfect space for gatherings.
Step outside to your **expansive patio**, where there’s plenty of room for outdoor seating, a fire pit, or even a future **outdoor kitchen**, all set against the backdrop of a tranquil pond.
Key Updates Include:
New roof under 4yrs old**
New water heater under 4 years old)**
newer privacy fence**
*HVAC system (7 years old)** with **brand-new compressor**
Perfectly located just minutes from **I-75**, you’ll enjoy quick access to **EG Simmons Park**, **Cockroach Bay**, and **Ellenton Premium Outlets** for fishing, boating, shopping, and dining.
This is more than a home—it’s a lifestyle.
?? **Don’t miss out—schedule your private tour today!**
Features
- Heating System:
- Central
- Cooling System:
- Central Air
- Fence:
- Wood
- Patio:
- Covered, Rear Porch, Screened
- Parking:
- Deeded
- Architectural Style:
- Contemporary
- Exterior Features:
- Sidewalk, Sliding Doors
- Flooring:
- Ceramic Tile, Laminate
- Interior Features:
- Ceiling Fans(s), Walk-In Closet(s), Eat-in Kitchen, Kitchen/Family Room Combo, High Ceilings, Solid Wood Cabinets, Solid Surface Counters, PrimaryBedroom Upstairs
- Laundry Features:
- Inside, Laundry Room
- Sewer:
- Public Sewer
- Utilities:
- Cable Available, Electricity Available
Appliances
- Appliances:
- Range, Dishwasher, Refrigerator, Microwave
Address Map
- Country:
- US
- State:
- FL
- County:
- Hillsborough
- City:
- Ruskin
- Subdivision:
- WELLINGTON NORTH AT BAY PARK
- Zipcode:
- 33570
- Street:
- CRISTELLE JEAN
- Street Number:
- 731
- Street Suffix:
- DRIVE
- Longitude:
- W83° 35' 0.5''
- Latitude:
- N27° 43' 28.5''
- Direction Faces:
- Northeast
- Directions:
- Heading South on US Hwy 41, left onto 12th St NE, left onto 19th Ave NE, right onto 18th St NE, at the roundabout take first exit onto 11th Ave NE, left onto 15th St NE, right onto Cristelle Jean Dr, home is on the left. Realtor Remarks: Use ShowingTime Button. All contracts to be written on most recent As-Is Contracts
- Mls Area Major:
- 33570 - Ruskin/Apollo Beach
- Zoning:
- PD
Additional Information
- Lot Size Dimensions:
- 45.22x114
- Water Source:
- Public
- Stories Total:
- 2
- Previous Price:
- 347000
- On Market Date:
- 2024-12-24
- Lot Features:
- In County, Level, City Limits
- Levels:
- Two
- Garage:
- 2
- Foundation Details:
- Slab
- Construction Materials:
- Block, Stucco
- Community Features:
- Deed Restrictions, Playground
- Building Size:
- 3467
- Attached Garage Yn:
- 1
Financial
- Association Fee:
- 107
- Association Fee Frequency:
- Quarterly
- Association Yn:
- 1
- Tax Annual Amount:
- 5919
Listing Information
- List Agent Mls Id:
- 266510222
- List Office Mls Id:
- 281532262
- Listing Term:
- Cash,Conventional,FHA,VA Loan
- Mls Status:
- Pending
- Modification Timestamp:
- 2025-10-27T16:40:09Z
- Originating System Name:
- Stellar
- Special Listing Conditions:
- None
- Status Change Timestamp:
- 2025-07-28T21:28:14Z
Residential For Sale
731 Cristelle Jean Dr, Ruskin, Florida 33570
4 Bedrooms
3 Bathrooms
2,378 Sqft
$346,000
Listing ID #A4633372
Basic Details
- Property Type :
- Residential
- Listing Type :
- For Sale
- Listing ID :
- A4633372
- Price :
- $346,000
- View :
- Water
- Bedrooms :
- 4
- Bathrooms :
- 3
- Half Bathrooms :
- 1
- Square Footage :
- 2,378 Sqft
- Year Built :
- 2006
- Lot Area :
- 0.12 Acre
- Full Bathrooms :
- 2
- Property Sub Type :
- Single Family Residence
- Roof:
- Shingle

