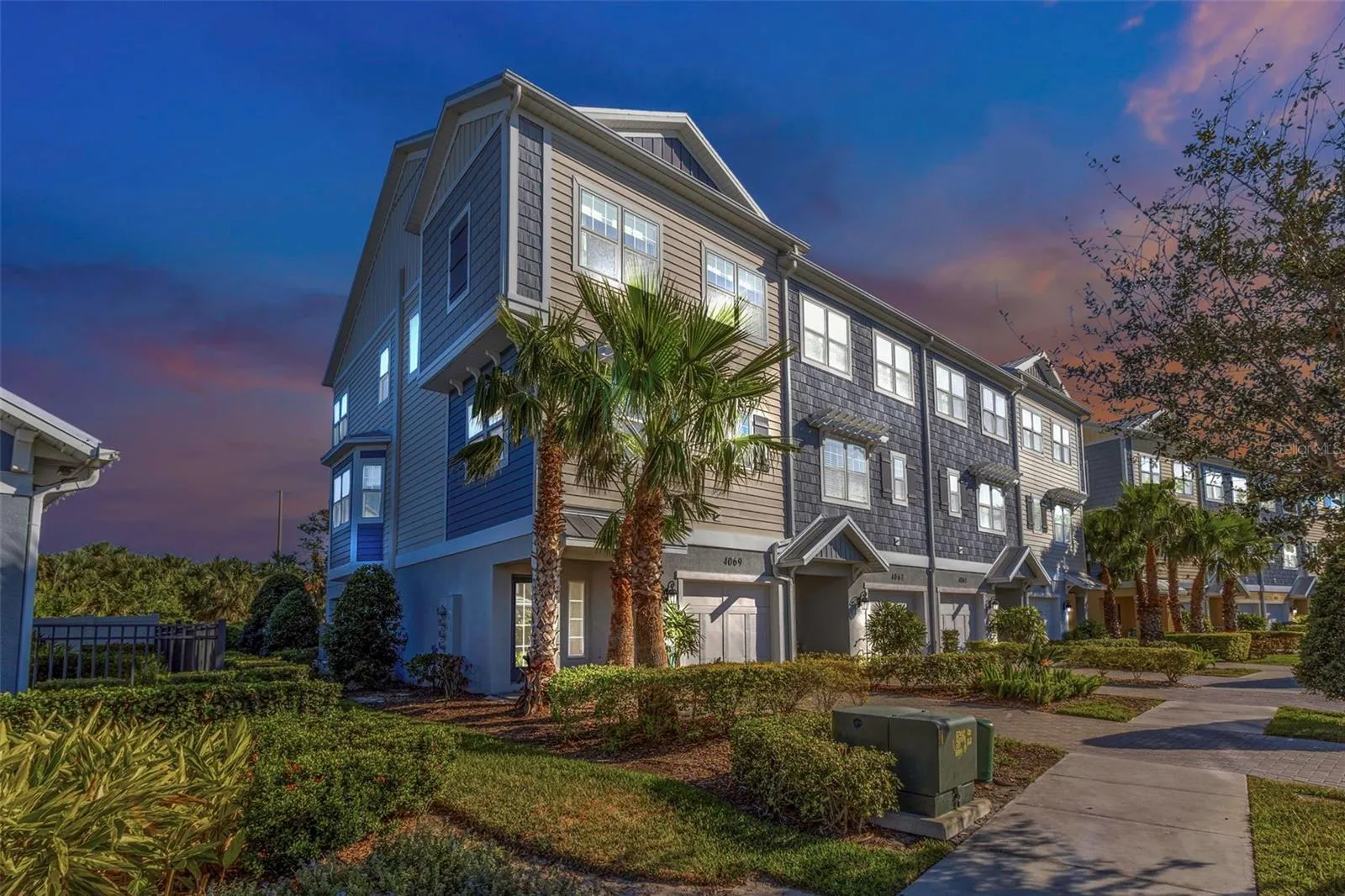Property Description
Luxury meets comfort in the exclusive, maintenance-free community of The Cove at Rocky Point. This exquisite end-unit townhome with PRIVATE ELEVATOR boasts 3 spacious bedrooms and 3 modern bathrooms, offering the perfect sanctuary for relaxation and entertainment. As you enter, be captivated by the bright, airy interior, illuminated by natural light and designed with a thoughtful three-level layout. On the first floor, you’ll find a welcoming foyer with access to the tandem 2-car garage, providing ample storage. Ascend to the second floor, where an expansive living and dining area awaits, accompanied by a full bathroom, an office/den space, and a gourmet kitchen outfitted with top-of-the-line GE Cafe stainless steel appliances + Electrolux induction range, sleek quartz countertops, and a closet pantry. Savor your morning coffee on the private patio, which offers serene views of the community pool and beautifully landscaped surroundings. The third floor is dedicated to comfort, featuring three generously sized bedrooms, including a spacious primary suite with a cozy sitting area, a luxurious ensuite bathroom, and abundant closet space. A beautifully appointed laundry room is conveniently located on this level, making laundry day a breeze. Additional highlights include custom window coverings, impact-resistant windows and doors, elegant crown molding, a refrigerator with a built-in coffee maker, and an Asko washer and dryer. Enjoy the community’s resort-style pool, complete with restrooms, and a scenic observation dock for non-motorized vessel launches, overlooking the waterway that leads to Tampa Bay. Situated just a short drive from Tampa International Airport, Berkeley Preparatory School, International Mall, and downtown Tampa, this home epitomizes the best of Florida living. Don’t miss your chance to experience this stunning residence—schedule a tour today!
Features
: Central, Electric
: Central Air
: Covered, Patio, Rear Porch, Screened
: Tandem, Garage Door Opener, Oversized
: Balcony, Sidewalk, Sliding Doors, Outdoor Shower
: Luxury Vinyl, Tile
: Elevator, Crown Molding, Open Floorplan, Thermostat, Walk-In Closet(s), Living Room/Dining Room Combo, Eat-in Kitchen, Kitchen/Family Room Combo, Window Treatments, High Ceilings, Solid Surface Counters
: Inside, Laundry Room, Upper Level
: Public Sewer
: Cable Available, Public, Electricity Connected, Sewer Connected, Underground Utilities, Water Connected
: Drapes, Window Treatments, Shades
Appliances
: Range, Dishwasher, Refrigerator, Washer, Dryer, Electric Water Heater, Microwave, Disposal, Water Softener
Address Map
US
FL
Hillsborough
Tampa
COVE/ROCKY POINT
33634
ROCKY SHORES
4069
DRIVE
West
From Veteran's Hwy, turn on to Memorial Highway and travel west. Travel west to Dana Shores Drive and take a left - south. Travel to the second entrance on the right to access the gate. Gate code provided by the listing agent.
33634 - Tampa
PD
Additional Information
: Public
https://app.cloudpano.com/tours/ps KC8p SSa
3
2024-12-11
: Sidewalk, Paved, Private
: Three Or More
2
: Slab
: Block, Stucco, Frame
: Sidewalks, Street Lights, Pool, Gated Community - No Guard, Deed Restrictions, Community Mailbox
3048
1
Fence Restrictions,Gated,Maintenance,Pool
Financial
2169
Quarterly
: Maintenance Grounds, Pool, Maintenance Structure, Private Road
1
9085
Listing Information
261559382
639512
Cash,Conventional
Sold
2025-06-09T22:08:04Z
Stellar
: None
2025-02-24T22:03:49Z
Residential For Sale
4069 Rocky Shores Dr, Tampa, Florida 33634
3 Bedrooms
3 Bathrooms
2,080 Sqft
$687,000
Listing ID #TB8328901
Basic Details
Property Type : Residential
Listing Type : For Sale
Listing ID : TB8328901
Price : $687,000
View : Pool,Water
Bedrooms : 3
Bathrooms : 3
Square Footage : 2,080 Sqft
Year Built : 2019
Lot Area : 0.06 Acre
Full Bathrooms : 3
Property Sub Type : Townhouse
Roof : Metal









