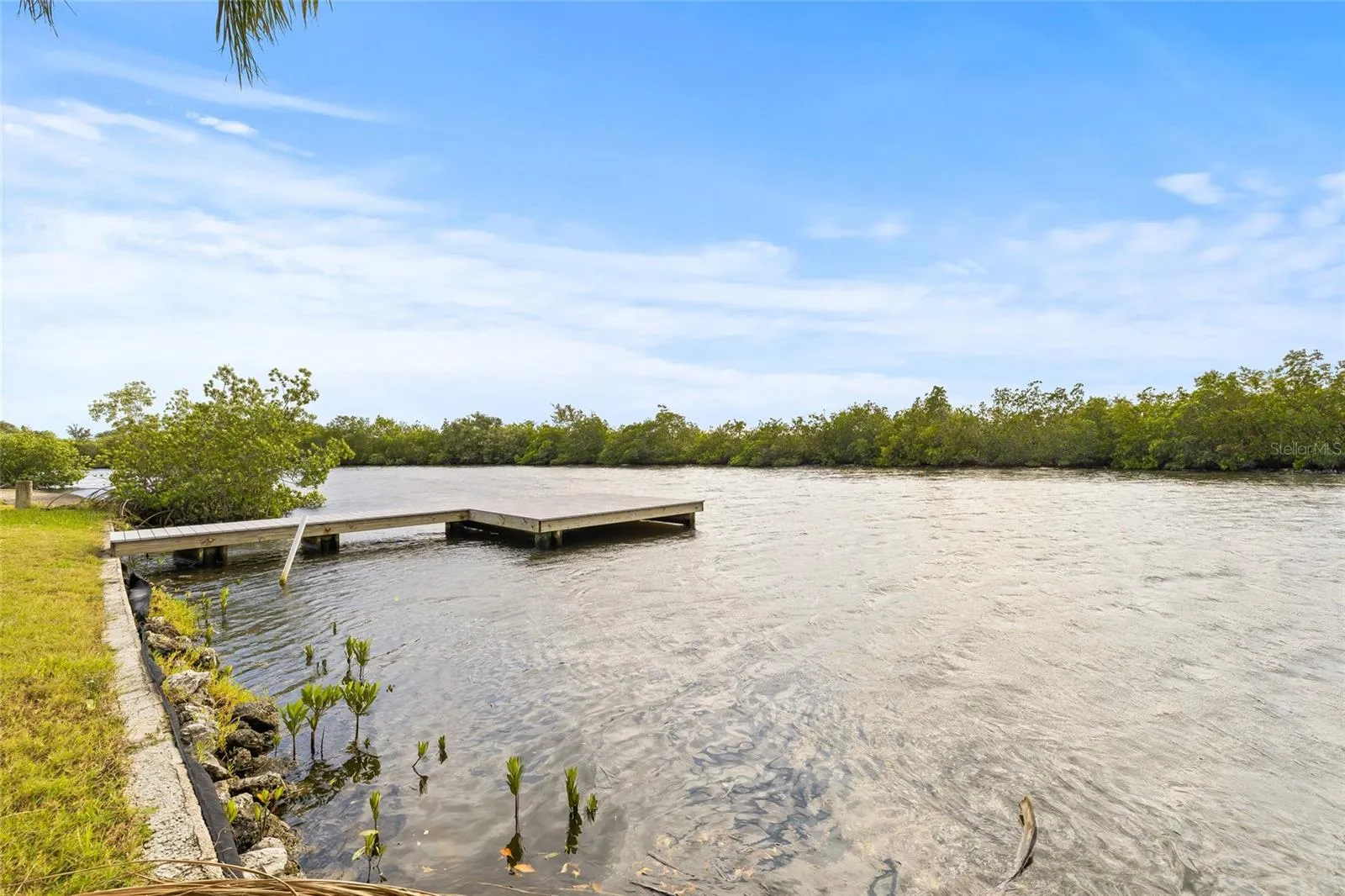Property Description
Stunning Canal-Front Home with Direct Access to Tampa Bay and the Gulf of
Mexico
3 Bedrooms | 2 Bathrooms | Dock | Elevated Home
This home offers the perfect blend of luxury, comfort, and coastal charm. Situated on a desirable pie-shaped lot with no backyard neighbors, this elevated 3-bedroom, 2-bathroom home provides stunning views of the canal, nature preserve, and breathtaking sunsets. With a private dock and direct access to Tampa Bay and the Gulf of Mexico, this is waterfront living at its finest.
Step inside and be greeted by an open-concept floor plan that maximizes space and natural light. The great room features a built-in TV and a cozy fireplace in the adjacent dining room, creating a warm and inviting atmosphere for family gatherings. Recessed lighting throughout the home adds to the modern aesthetic, while sleek finishes, including quartz countertops and 42″ upper cabinets, elevate the home’s interior.
The chef-inspired kitchen boasts an oversized island with a breakfast bar, stainless steel appliances, a gas range, and a spacious closet pantry—perfect for cooking and entertaining. The primary suite is a true retreat, offering a tray ceiling, a large walk-in closet, and a luxurious ensuite bath with dual vanities and a walk-in Roman shower.
Outdoor living is just as exceptional with a large covered patio and wrap-around porch, ideal for enjoying panoramic views of the canal and tranquil nature preserve. Whether you’re relaxing or hosting guests, the space is perfect for soaking in the beauty of Florida living. The extra-long driveway and large covered area beneath the home offer plenty of parking and storage options, making this home as practical as it is beautiful.
For those who appreciate privacy and an active waterfront lifestyle, this home checks all the boxes. The location provides easy access to shopping, major sports venues, world-class dining, downtown Tampa, and Tampa International Airport—just a short drive away.
Ready to make this coastal dream home yours? Call today to schedule your private tour and experience the very best of Florida living!
Features
: Central
: Central Air
: Decorative, Electric
: Covered, Patio, Porch, Wrap Around
: Covered, Driveway, Open, Parking Pad
4
: Sliding Doors
: Luxury Vinyl
: Elevator, Open Floorplan, Walk-In Closet(s), Kitchen/Family Room Combo, Primary Bedroom Main Floor, Stone Counters, Tray Ceiling(s)
: Inside
: Public Sewer
: Cable Available, Public, Electricity Connected, BB/HS Internet Available, Propane
: Canal - Saltwater, Canal Front
Appliances
: Range, Dishwasher, Refrigerator, Microwave
Address Map
US
FL
Hillsborough
Tampa
ROCKY CREEK ESTATES
33615
ROCKY CREEK
8942
DRIVE
Northeast
From W Hillsborough Ave turn west onto East Lagoon St. Turn right at Rocky Creek Dr. Home is ahead on the left near the end of the cul de sac.
33615 - Tampa / Town and Country
RSC-6
Neighborhood
Bay Crest-HB
Alonso-HB
Webb-HB
Additional Information
59x105
: Public
https://www.propertypanorama.com/instaview/stellar/TB8327268
2024-12-13
: Cul-De-Sac
: One
: Stilt/On Piling
: Vinyl Siding
3392
Financial
2866.1
Listing Information
782005859
776004
Cash,Conventional,VA Loan
Sold
2025-06-09T22:05:57Z
Stellar
: None
2025-01-30T17:32:42Z
Residential For Sale
8942 Rocky Creek Dr, Tampa, Florida 33615
3 Bedrooms
2 Bathrooms
1,536 Sqft
$810,000
Listing ID #TB8327268
Basic Details
Property Type : Residential
Listing Type : For Sale
Listing ID : TB8327268
Price : $810,000
View : Trees/Woods,Water
Bedrooms : 3
Bathrooms : 2
Square Footage : 1,536 Sqft
Year Built : 2023
Lot Area : 0.14 Acre
Full Bathrooms : 2
Property Sub Type : Single Family Residence
Roof : Shingle
Waterfront Yn : 1









