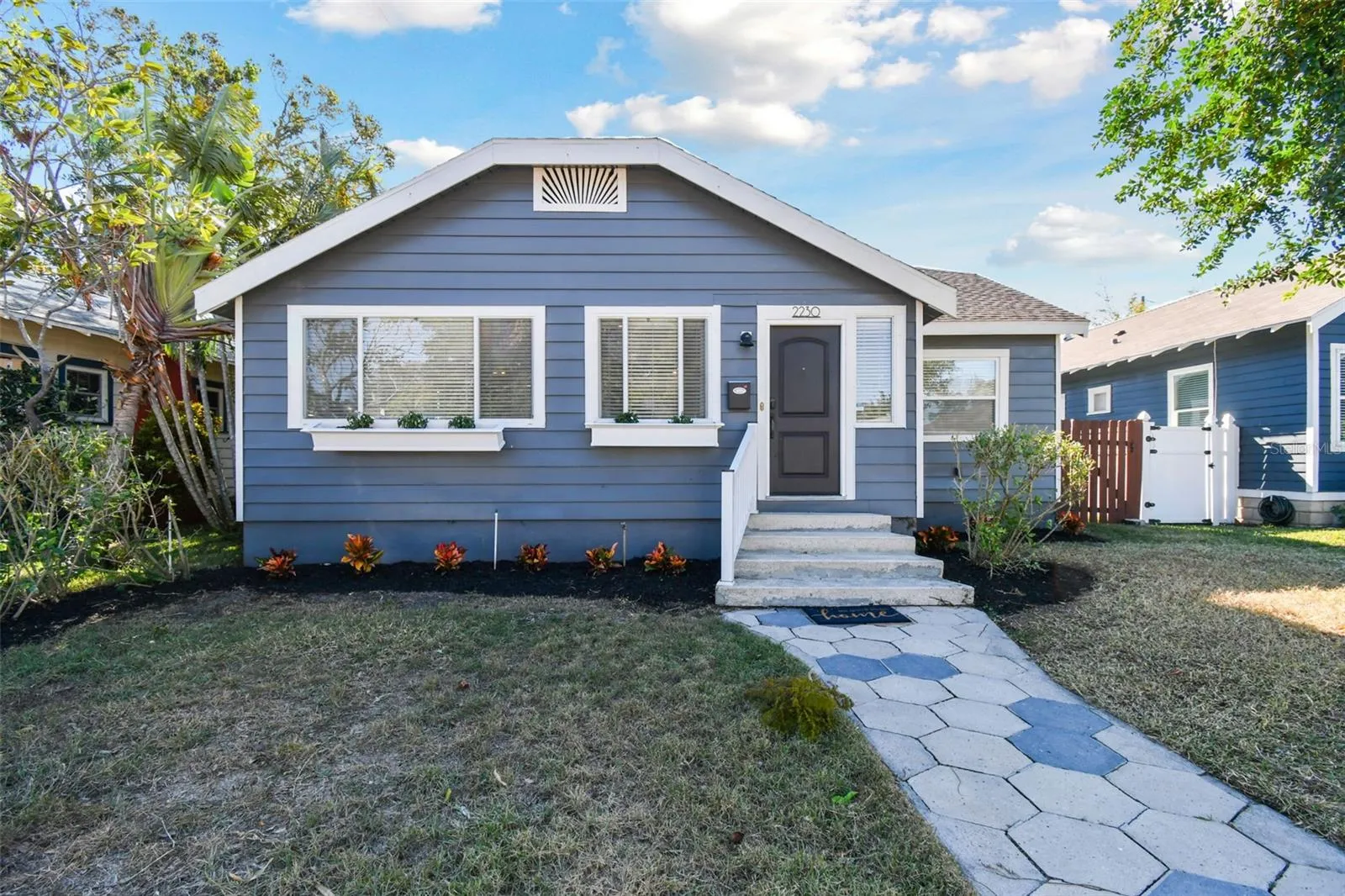Property Description
This charming home is located in the highly coveted Historic Kenwood neighborhood. This enchanting 3 bedroom, 2 bathroom bungalow offers a large living room off the front enclosed porch which has been very popular as an office. This home lives very large! You must see the chef’s kitchen! The kitchen offers an opportunity for a breakfast table overlooking the patio & is open to the stunning Dining room. The oversized kitchen Island is perfect for preparing meals or serving a large party! Off the dining room and the kitchen there are doors to the stunning wood deck freshly stained for you to entertain outside as well. The backyard is very low maintenance with established Palms & Hibiscus plants surrounded by oak run pavers, there is yard on the side for pets. The open two car garage includes an enclosed storage & laundry room. There is water, electric, and gas in the garage as well as the home. This brick lined street offers ample parking for guests. The alley access provides parking in the garage and behind the garage. This home is a short walk to the bustling Grand Central Arts Districk with you will find trendy new restaurants, dog friendly ars & breweries, boutique shopping, and so much more! This home is ready for new memories! Don’t miss this great opportunity!
Features
- Heating System:
- Central, Electric
- Cooling System:
- Central Air
- Fence:
- Wood, Fenced
- Fireplace:
- Living Room, Decorative
- Patio:
- Rear Porch, Deck
- Parking:
- Covered, Driveway, Garage Door Opener, Alley Access, Curb Parking
- Architectural Style:
- Bungalow
- Exterior Features:
- French Doors
- Flooring:
- Ceramic Tile, Wood
- Interior Features:
- Ceiling Fans(s), Thermostat, Eat-in Kitchen, Primary Bedroom Main Floor, Stone Counters
- Laundry Features:
- Laundry Room, In Garage
- Sewer:
- Public Sewer
- Utilities:
- Cable Available, Public, Electricity Available, Sewer Available, Water Available, Electricity Connected, Sewer Connected, Water Connected, BB/HS Internet Available, Natural Gas Connected, Sprinkler Meter, Natural Gas Available
- Window Features:
- Insulated Windows
Appliances
- Appliances:
- Dishwasher, Refrigerator, Washer, Dryer, Microwave, Disposal, Tankless Water Heater
Address Map
- Country:
- US
- State:
- FL
- County:
- Pinellas
- City:
- St Petersburg
- Subdivision:
- CHEVY CHASE
- Zipcode:
- 33713
- Street:
- 6TH
- Street Number:
- 2230
- Street Suffix:
- AVENUE
- Longitude:
- W83° 20' 10.7''
- Latitude:
- N27° 46' 41.1''
- Direction Faces:
- North
- Directions:
- 5th Avenue north, turn north on 23rd Avenue, West on 6th Avenue to address.
- Mls Area Major:
- 33713 - St Pete
- Street Dir Suffix:
- N
- Zoning:
- 01
Neighborhood
- Elementary School:
- Woodlawn Elementary-PN
- High School:
- St. Petersburg High-PN
- Middle School:
- John Hopkins Middle-PN
Additional Information
- Lot Size Dimensions:
- 45x127
- Water Source:
- Public
- Virtual Tour:
- https://my.matterport.com/show/?m=7KC8yq Pty9s&brand=0&mls=1&
- Stories Total:
- 1
- Previous Price:
- 725000
- On Market Date:
- 2024-12-13
- Lot Features:
- Sidewalk, Landscaped, City Limits, Near Public Transit, Street Brick, Historic District
- Levels:
- One
- Garage:
- 2
- Foundation Details:
- Pillar/Post/Pier
- Construction Materials:
- Metal Siding, Frame
- Building Size:
- 1668
Financial
- Tax Annual Amount:
- 8410.04
Listing Information
- Co List Agent Full Name:
- Mike Barrett
- Co List Agent Mls Id:
- 260016678
- Co List Office Mls Id:
- 260030785
- Co List Office Name:
- SMITH & ASSOCIATES REAL ESTATE
- List Agent Mls Id:
- 260033001
- List Office Mls Id:
- 260030785
- Listing Term:
- Cash,Conventional,VA Loan
- Mls Status:
- Expired
- Modification Timestamp:
- 2025-06-16T04:15:10Z
- Originating System Name:
- Stellar
- Special Listing Conditions:
- None
- Status Change Timestamp:
- 2025-06-16T04:13:47Z
Residential For Sale
2230 6th Ave N, Saint Petersburg, Florida 33713
3 Bedrooms
2 Bathrooms
1,668 Sqft
$699,000
Listing ID #TB8330078
Basic Details
- Property Type :
- Residential
- Listing Type :
- For Sale
- Listing ID :
- TB8330078
- Price :
- $699,000
- Bedrooms :
- 3
- Bathrooms :
- 2
- Square Footage :
- 1,668 Sqft
- Year Built :
- 1930
- Lot Area :
- 0.16 Acre
- Full Bathrooms :
- 2
- Property Sub Type :
- Single Family Residence
- Roof:
- Shingle









