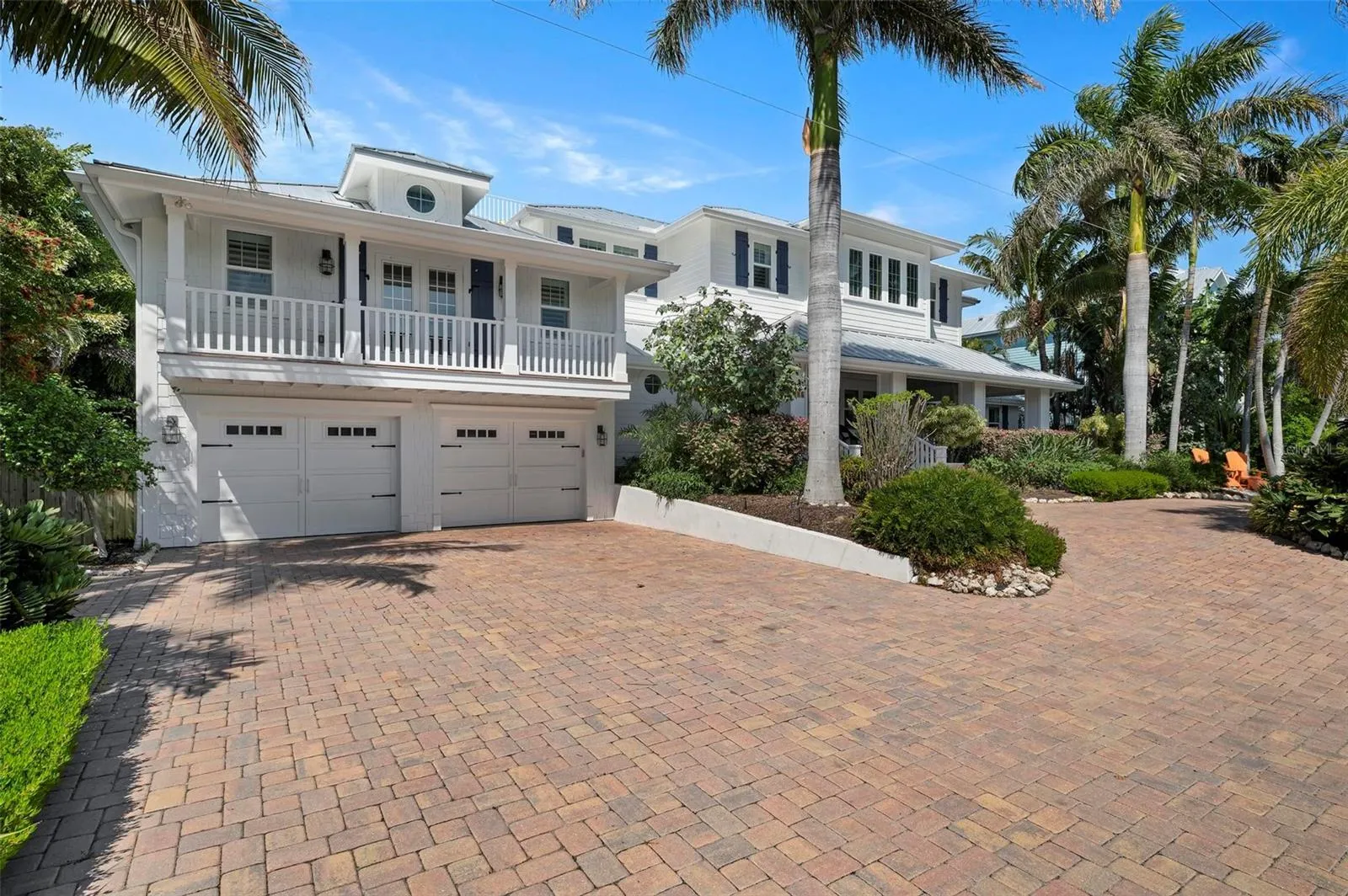Property Description
Welcome to Summer Paradise! Discover the epitome of island luxury in this expansive, one-of-a-kind beach home, thoughtfully designed and offering a proven track record as a successful short-term rental. Nestled on an oversized 12,400-square-foot lot, this custom-built property boasts over 4,300 square feet of living space (6,500 square feet under roof) and is fully furnished, complete with an established rental history and bookings secured for 2025. This exquisite home features 6 bedrooms plus a bunkroom area, 6.5 baths, including five ensuite bedrooms for ultimate comfort. The dream kitchen is a chef’s delight, equipped with a gas range, Sub-Zero refrigerator, U-Line under-counter fridge, wine cooler, and a spacious butler’s pantry. Designed with both relaxation and entertainment in mind, the outdoor oasis includes a lagoon-style heated pool with a waterfall, waterslide, and hot tub, surrounded by ample living spaces, multiple screened-in porches, and a cabana outfitted with a TV and natural gas fireplace. The crowning jewel is the rooftop deck, offering breathtaking 360-degree views of the Gulf and Bay—perfect for sunsets or stargazing. Just steps from the sugar sands of the Gulf of Mexico, this property is a favorite among vacationers and an ideal investment opportunity. Additional highlights include a large theater room, an office nook, and stunning custom woodwork throughout. Whether you’re seeking a profitable vacation rental or your private island retreat, this home offers unmatched luxury and charm. Schedule your showing today and step into your dream beachside lifestyle!
Features
: In Ground, Lighting, Gunite, Heated
: Central
: Central Air
: Vinyl
: Gas
: Covered, Rear Porch, Screened, Front Porch
: Driveway, Ground Level, Circular Driveway, Golf Cart Parking
: Custom, Elevated
: Lighting, Balcony, Rain Gutters, Sliding Doors, Garden, French Doors, Sprinkler Metered, Outdoor Shower
: Tile, Hardwood
: Ceiling Fans(s), Living Room/Dining Room Combo, Eat-in Kitchen, Kitchen/Family Room Combo, Primary Bedroom Main Floor, Window Treatments, High Ceilings, Stone Counters, Solid Wood Cabinets, Built-in Features, PrimaryBedroom Upstairs, Dry Bar
: Inside, Laundry Room
1
: Public Sewer
: Cable Connected, Electricity Connected, Sewer Connected, Water Connected, Natural Gas Connected, Sprinkler Meter
: Shutters, Blinds, Window Treatments
Appliances
: Range, Dishwasher, Refrigerator, Washer, Dryer, Microwave, Disposal, Range Hood, Bar Fridge, Gas Water Heater, Tankless Water Heater
Address Map
US
FL
Manatee
Holmes Beach
JONES
34217
50TH
116
STREET
South
Take Manatee Avenue west to Gulf Drive. Turn right. Take Gulf Drive to 50th Street. Turn left. The property is on the right-hand side of the street.
34217 - Holmes Beach/Bradenton Beach
R2
Additional Information
124x100
: Public
https://www.propertypanorama.com/instaview/stellar/A4632115
2
4999000
2024-12-12
: Flood Insurance Required, Landscaped
: Two
2
: Slab
: Block, Stucco, HardiPlank Type
: Street Lights
6504
1
Financial
64923
Listing Information
George Myers
266511246
281526565
MICHAEL SAUNDERS & COMPANY
281528250
281526565
Cash,Conventional
Sold
2025-08-23T00:13:09Z
Stellar
: None
2025-08-22T18:00:58Z
Residential For Sale
116 50th St, Holmes Beach, Florida 34217
6 Bedrooms
7 Bathrooms
4,332 Sqft
$4,850,000
Listing ID #A4632115
Basic Details
Property Type : Residential
Listing Type : For Sale
Listing ID : A4632115
Price : $4,850,000
View : Garden,Pool
Bedrooms : 6
Bathrooms : 7
Half Bathrooms : 1
Square Footage : 4,332 Sqft
Year Built : 2015
Lot Area : 0.28 Acre
Full Bathrooms : 6
Property Sub Type : Single Family Residence
Roof : Metal









