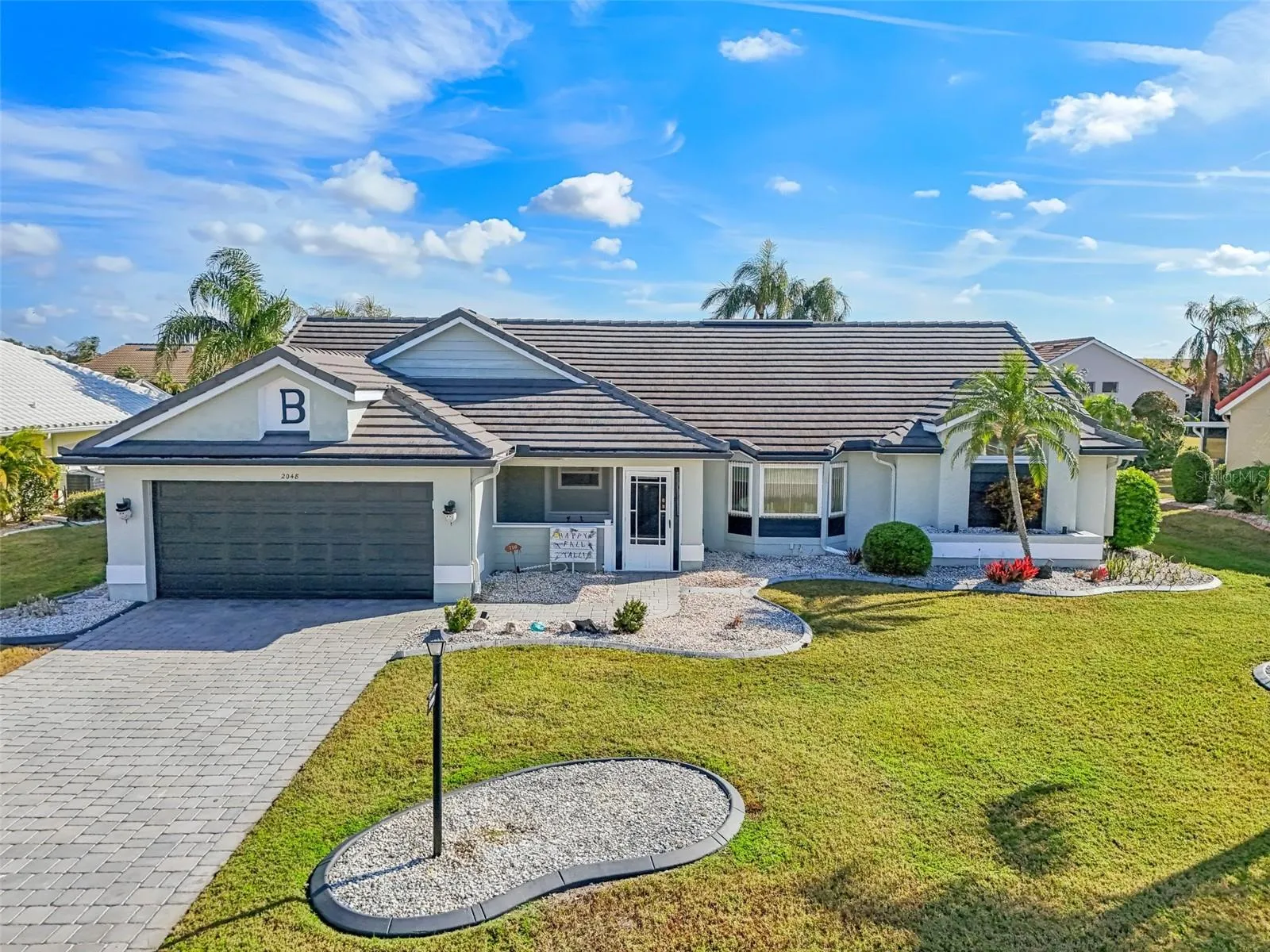Property Description
Beautifully updated 3-bedroom, 2-bathroom home with 1,953 square feet of living space, featuring stunning landscaping with seashell garden beds. The home boasts a newer roof (2020), HVAC system (2020), hot water heater (2023), and water softener. Step inside through the screened front entry into a welcoming living and dining area with luxury vinyl flooring and fresh interior paint. The kitchen showcases solid wood cabinets, quartz countertops, stainless steel appliances, updated lighting, a skylight, ceiling fan, and a cozy eat-in area. The split-bedroom floor plan offers privacy, with the owner’s suite featuring a dedicated office space, stylish barn doors, two walk-in closets, and an en-suite bathroom with a solid surface countertop, bowl sink, and walk-in shower. Ceiling fans are thoughtfully placed throughout the home for added comfort. The guest bathroom is well-appointed, and the laundry room includes built-in upper cabinets and a utility sink. Double glass doors open to the extended screened lanai, complete with paver flooring, an outdoor kitchen, two mounted TVs, ceiling fans, and a hot tub that seats six. Peace of mind for buyers—this home has already been inspected as of 4/4/25. Located in the heart of Sun City Center, this vibrant 55+ community offers fantastic amenities, pools, and social clubs. Conveniently situated between Sarasota and Tampa, you’ll have easy access to airports, top-tier shopping, dining, entertainment, and Florida’s award-winning sandy beaches—all while enjoying a peaceful lifestyle away from the hustle of the big city. Come experience the best of Florida living in one of the most affordable active adult communities!
Features
: Central
: Central Air
: Covered, Rear Porch, Screened, Front Porch
: Driveway
: Contemporary
: Sidewalk, French Doors
: Laminate
: Ceiling Fans(s), Open Floorplan, Walk-In Closet(s), Living Room/Dining Room Combo, Eat-in Kitchen, Kitchen/Family Room Combo, Split Bedroom, High Ceilings, Solid Wood Cabinets, Solid Surface Counters, Dry Bar
: Inside, Laundry Room
: Public Sewer
: Cable Available, Electricity Available
: Skylight(s)
Appliances
: Range, Dishwasher, Refrigerator, Microwave, Wine Refrigerator
Address Map
US
FL
Hillsborough
Sun City Center
SUN CITY CENTER UNIT 52
33573
BERRY ROBERTS
2048
DRIVE
West
Heading East on College towards Sun City Center, right onto S Pebble Beach Blvd, right onto New Bedford Dr, right onto Berry Roberts Dr, home is on the right.
33573 - Sun City Center / Ruskin
PD-MU
Additional Information
87x115
: Public
https://www.zillow.com/view-imx/029a9b36-544b-41c9-bc05-72173e053995?wl=true&set Attribution=mls&initial View Type=pano
1
1
440000
2024-12-12
: In County, Level, City Limits
: One
2
: Slab
: Block, Stucco
: Pool, Deed Restrictions, Golf Carts OK, Golf, Fitness Center, Special Community Restrictions, Tennis Court(s)
3184
1
Fence Restrictions,Pool,Vehicle Restrictions
Financial
60
Annually
: Pool, Management, Recreational Facilities
1
3011.27
Listing Information
David Lovitch
643513240
776004
KELLER WILLIAMS SOUTH SHORE
261565308
776004
Cash,Conventional,FHA,VA Loan
Canceled
2025-04-25T18:00:10Z
Stellar
: None
2025-04-24T14:58:16Z
Residential For Sale
2048 Berry Roberts Dr, Sun City Center, Florida 33573
3 Bedrooms
2 Bathrooms
1,953 Sqft
$399,999
Listing ID #TB8328628
Basic Details
Property Type : Residential
Listing Type : For Sale
Listing ID : TB8328628
Price : $399,999
Bedrooms : 3
Bathrooms : 2
Square Footage : 1,953 Sqft
Year Built : 1990
Lot Area : 0.23 Acre
Full Bathrooms : 2
Property Sub Type : Single Family Residence
Roof : Tile









