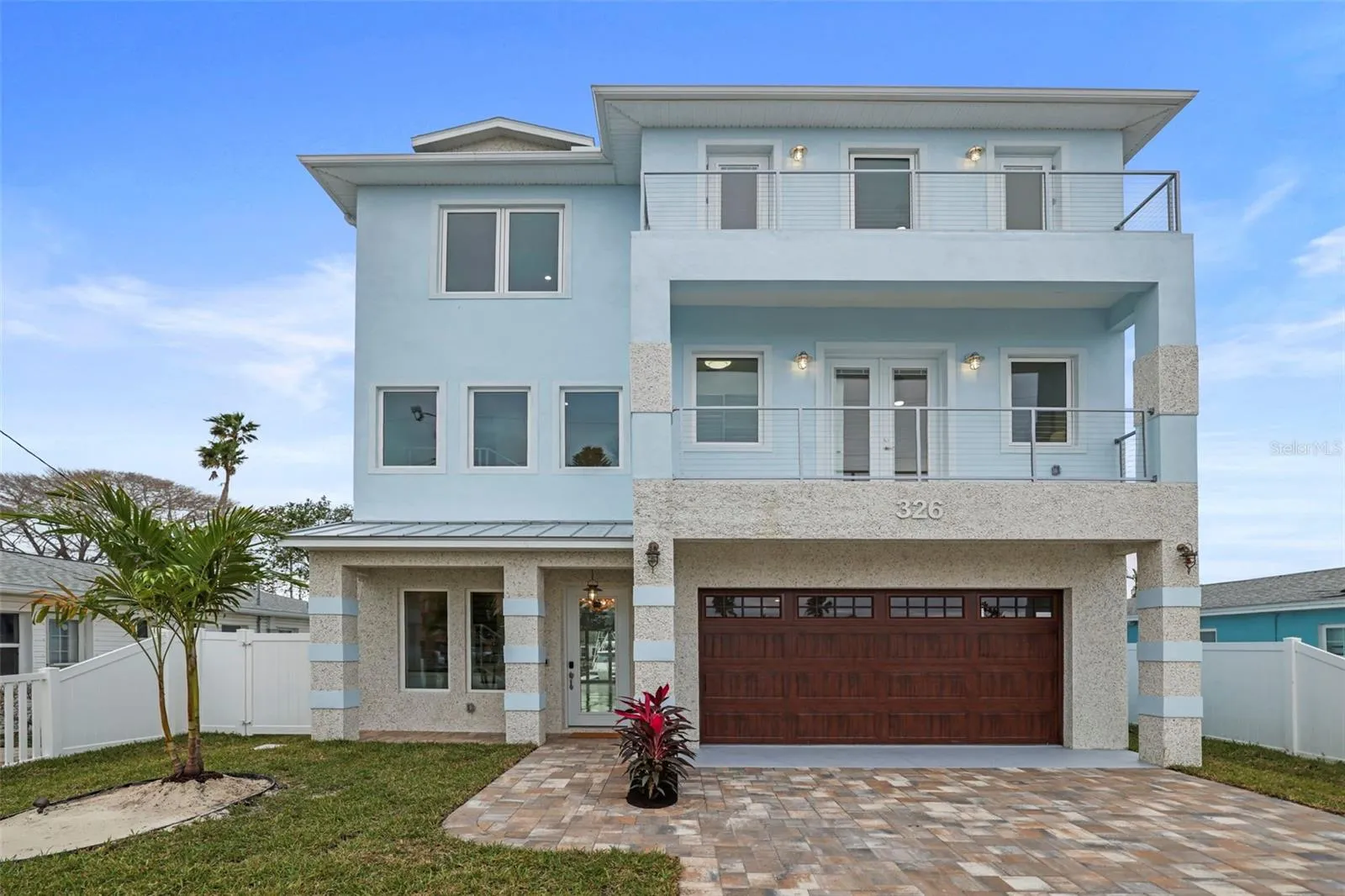Property Description
Welcome to your dream coastal retreat, a stunning new-construction home designed for elegance, durability, and ultimate comfort. The coastal elegance design of this 3-story custom home offers 3,586 sq. ft. of living space and 6,142 sq. ft. total, with a 3-tier foundation built on pilings for unparalleled strength. Exceptional Outdoor Living: Enjoy a new vinyl seawall, a composite dock with heat-resistant decking, and a saltwater pool and spa with a chiller & heater. The glacier-white marble pool deck and lifetime warranty turf create a pristine waterfront oasis. Luxurious Interior Features: This 5-bed, 4.5-bath masterpiece includes a gourmet kitchen with top-of-the-line appliances, wood cabinets, and Carrera Gold and Blue quartz countertops throughout the house. Unmatched Craftsmanship: Custom lighting, including imported brass ship lights from England and a centerpiece fixture from Prague, adds a distinctive charm. The home is appointed with elegant flooring, from white porcelain tiles to luxury vinyl plank. An elevator ensures seamless access to all three levels. Extraordinary Design: A massive 5+ car garage provides room for a gym or game room, while hurricane-rated garage doors and premium PGT impact-rated windows and doors offer peace of mind. This home is a true waterfront paradise, combining top-tier amenities with timeless style. The location is nothing short of amazing! Mere steps to the Johns Pass Village and Boardwalk, two blocks to the sugar-sand beach, while situated on a protected harbor just minutes by water to the Gulf of Mexico. It really doesn’t get any better than this! Schedule your private tour today to experience this extraordinary lifestyle!
Features
: In Ground, Lighting, Deck, Salt Water, Heated
: Central, Electric
: Central Air
: Vinyl, Fenced
: Balcony, Sliding Doors
: Luxury Vinyl, Tile
: Ceiling Fans(s), Elevator, Open Floorplan, Thermostat, Walk-In Closet(s), Eat-in Kitchen, High Ceilings, Stone Counters, Solid Wood Cabinets, Wet Bar, Built-in Features, PrimaryBedroom Upstairs
: Inside, Laundry Room
1
: Public Sewer
: Electricity Connected, Sewer Connected, Water Connected, Propane
: Intracoastal Waterway
Appliances
: Range, Dishwasher, Refrigerator, Electric Water Heater, Microwave, Range Hood, Bar Fridge, Ice Maker, Wine Refrigerator
Address Map
US
FL
Pinellas
Madeira Beach
WILLIAMS BILL MADEIRA HARBOR SUB 2ND ADD
33708
129TH
326
AVENUE
W83° 13' 8.2''
N27° 47' 14.2''
Southeast
Going South on Gulf Blvd from Tom Stuart Causeway, turn Left on 129th Ave W, Continue to address, property will be on your left.
33708 - St Pete/Madeira Bch/N Redington Bch/Shores
E
Neighborhood
Orange Grove Elementary-PN
Seminole High-PN
Seminole Middle-PN
Additional Information
: Public
https://www.propertypanorama.com/instaview/stellar/TB8327818
3
3500000
2024-12-12
: City Limits
: Three Or More
5
: Slab, Pillar/Post/Pier
: Block
6142
1
Financial
12106
Listing Information
Ineta Kalnina
260049267
283504628
ENGEL & VOLKERS MADEIRA BEACH
283505638
283504628
Cash,Conventional
Withdrawn
2025-04-17T15:20:09Z
Stellar
: None
2025-04-17T15:17:17Z
Residential For Sale
326 129th Ave E, Madeira Beach, Florida 33708
5 Bedrooms
5 Bathrooms
3,586 Sqft
$3,400,000
Listing ID #TB8327818
Basic Details
Property Type : Residential
Listing Type : For Sale
Listing ID : TB8327818
Price : $3,400,000
View : Pool,Water
Bedrooms : 5
Bathrooms : 5
Half Bathrooms : 1
Square Footage : 3,586 Sqft
Year Built : 2024
Lot Area : 0.13 Acre
Full Bathrooms : 4
New Construction Yn : 1
Property Sub Type : Single Family Residence
Roof : Metal
Waterfront Yn : 1









