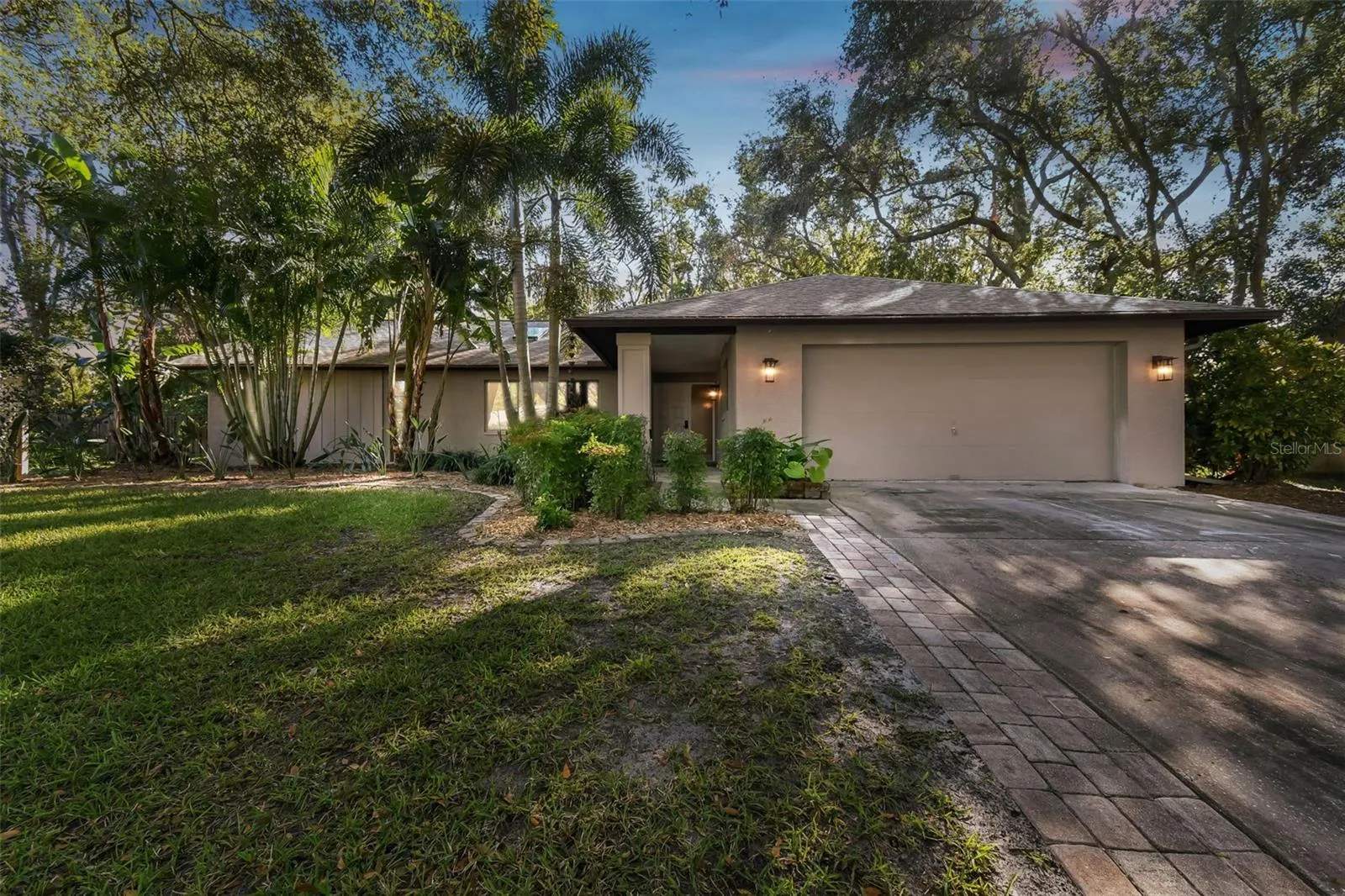Property Description
One or more photo(s) has been virtually staged. Some pictures have been virtually staged. Pride of ownership! Walk-in and feel right at home. The updated kitchen with granite countertops and lots of cabinet space all overlook the great room. There are newer sliding glass doors leading out to the outdoor living space. The Primary bedroom is plenty large enough for your king-size furniture. You’ll love your private spa like bathroom with a custom soaking tub and shower. There are double sinks as well. The walk-in closet has plenty of built-ins to accommodate your needs. The two secondary bedrooms are generous in size. Both have a private half bath with a joining shower. If you are looking for an outdoor living space, you’re going to enjoy this 27×19 room. In the backyard there is a paver sitting area around the firepit. Notice there are no rear neighbors. The yard is large enough for a private swimming pool to be added or just walk about two minutes to the community pool. Rest at ease knowing the roof & skylights were replaced in 2022, The HVAC and duct work was done in 2020, and there has been a recent 4-point inspection conducted. The oversized two-car garage boasts with organized storage Located in the desirable golfcart friendly Westlake Village community, you’ll have access to an Olympic-sized pool, pickleball, tennis and basketball courts, playground, clubhouse, and 30-acre park with walking trails and fitness stations, right at the end of your street. This home is conveniently close to top-rated schools, shopping, dining, and recreational. Don’t miss the chance to own this beautifully upgraded home schedule your private showing today and experience the perfect blend of comfort and convenience. The seller can accommodate a quick closing.
Features
: Central
: Central Air
: Covered, Enclosed, Rear Porch, Screened, Front Porch, Porch
: Sidewalk, Sliding Doors
: Carpet, Ceramic Tile, Wood
: Ceiling Fans(s), Open Floorplan, Walk-In Closet(s), Split Bedroom, Vaulted Ceiling(s), Stone Counters, Cathedral Ceiling(s)
: Inside, Laundry Room, Electric Dryer Hookup
: Public Sewer
: Cable Available, Public, Electricity Connected, Sewer Connected, Sprinkler Well
: Skylight(s)
Appliances
: Range, Dishwasher, Refrigerator, Electric Water Heater, Microwave
Address Map
US
FL
Pinellas
Palm Harbor
WESTLAKE VILLAGE SEC II
34683
VILLAGE
815
WAY
North
Alderman- Westlake Blvd-Village Way
34683 - Palm Harbor
RPD-5
Neighborhood
Sutherland Elementary-PN
Palm Harbor Univ High-PN
Palm Harbor Middle-PN
Additional Information
: Public
https://realestate.febreframeworks.com/sites/wejbwro/unbranded
634916
2024-12-06
: In County, Sidewalk, Paved
: One
2
: Slab
: Block, Stucco
: Sidewalks, Clubhouse, Pool, Association Recreation - Owned, Deed Restrictions, Playground, Tennis Court(s)
3246
1
Basketball Court,Fence Restrictions,Park,Pickleball Court(s),Playground,Pool,Tennis Court(s),Trail(s)
Financial
844
Annually
1
4051
Listing Information
260010487
260010721
Cash,Conventional,USDA Loan,VA Loan
Sold
2025-06-09T22:06:17Z
Stellar
: None
2024-12-27T20:30:17Z
Residential For Sale
815 Village Way, Palm Harbor, Florida 34683
3 Bedrooms
3 Bathrooms
2,274 Sqft
$644,916
Listing ID #TB8327958
Basic Details
Property Type : Residential
Listing Type : For Sale
Listing ID : TB8327958
Price : $644,916
View : Garden
Bedrooms : 3
Bathrooms : 3
Half Bathrooms : 1
Square Footage : 2,274 Sqft
Year Built : 1983
Lot Area : 0.33 Acre
Full Bathrooms : 2
Property Sub Type : Single Family Residence
Roof : Shingle









