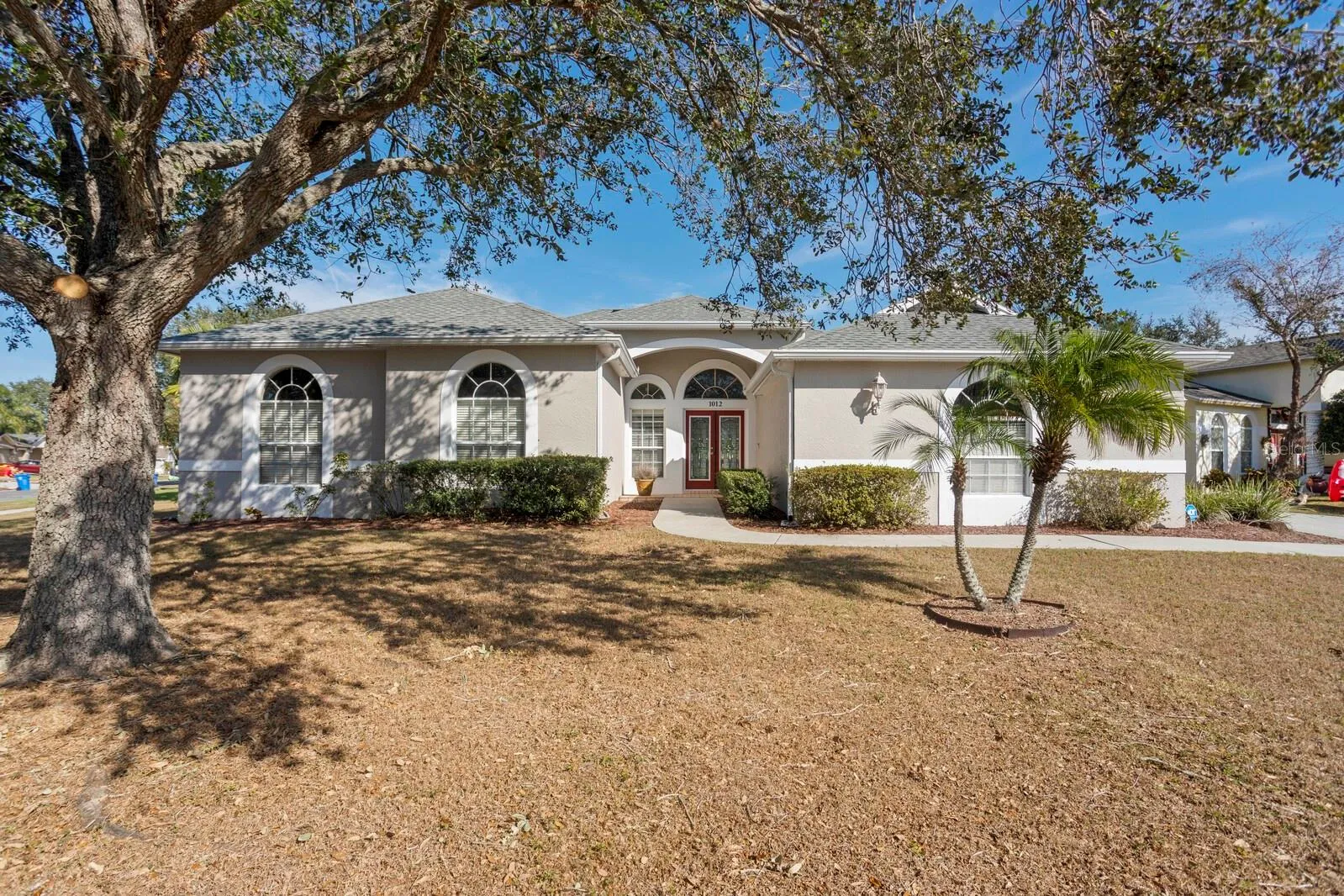Property Description
This lovely 3/2.5 plus den, has over 2500 total sq. ft. with tall ceilings and a welcoming feel as you enter the open foyer leading into the living room with views of the brick paved, screened-in patio. The kitchen is open and spacious and part of the family room, all with lot’s of natural light. Primary bedroom includes 2 closets and double sinks in the bathroom. Bedrooms 2 and 3 share a full bathroom. A half bathroom is located conveniently near the kitchen along with a laundry room that leads into the garage. New Roof in 2020. Corner lot located on a cul de sac street with a long driveway and a 2-car garage. Brentwood Hills amenities include a community pool, splash zone, tennis courts, dog park, playground, soccer field and much more.
Features
: Central
: Central Air
: Sliding Doors
: Tile
: Walk-In Closet(s), Eat-in Kitchen
: Laundry Room
: Public Sewer
: Cable Available, BB/HS Internet Available
Appliances
: Range, Dishwasher, Refrigerator, Electric Water Heater
Address Map
US
FL
Hillsborough
Brandon
BRENTWOOD HILLS TRCT F UN 2
33511
TUSCANNY
1012
STREET
South
East on Lumsden to Mt. Carmel, North on Mt. Carmel to Brentwood Hill Blvd., West to intersection of Brentwood Hills and Tuscanny.
33511 - Brandon
PD
Additional Information
100x106
: Public
1
2024-12-06
: Corner Lot, Cul-De-Sac
: One
2
: Slab
: Block, Stucco
3286
1
Pool,Tennis Court(s)
Financial
185
Quarterly
: Pool, Recreational Facilities
1
6756.98
Listing Information
261549670
639501
Cash,Conventional,FHA,VA Loan
Sold
2025-06-09T22:06:16Z
Stellar
: None
2025-02-06T18:23:32Z
Residential For Sale
1012 Tuscanny St, Brandon, Florida 33511
3 Bedrooms
3 Bathrooms
2,520 Sqft
$410,000
Listing ID #TB8327928
Basic Details
Property Type : Residential
Listing Type : For Sale
Listing ID : TB8327928
Price : $410,000
Bedrooms : 3
Bathrooms : 3
Half Bathrooms : 1
Square Footage : 2,520 Sqft
Year Built : 1998
Lot Area : 0.24 Acre
Full Bathrooms : 2
Property Sub Type : Single Family Residence
Roof : Shingle









