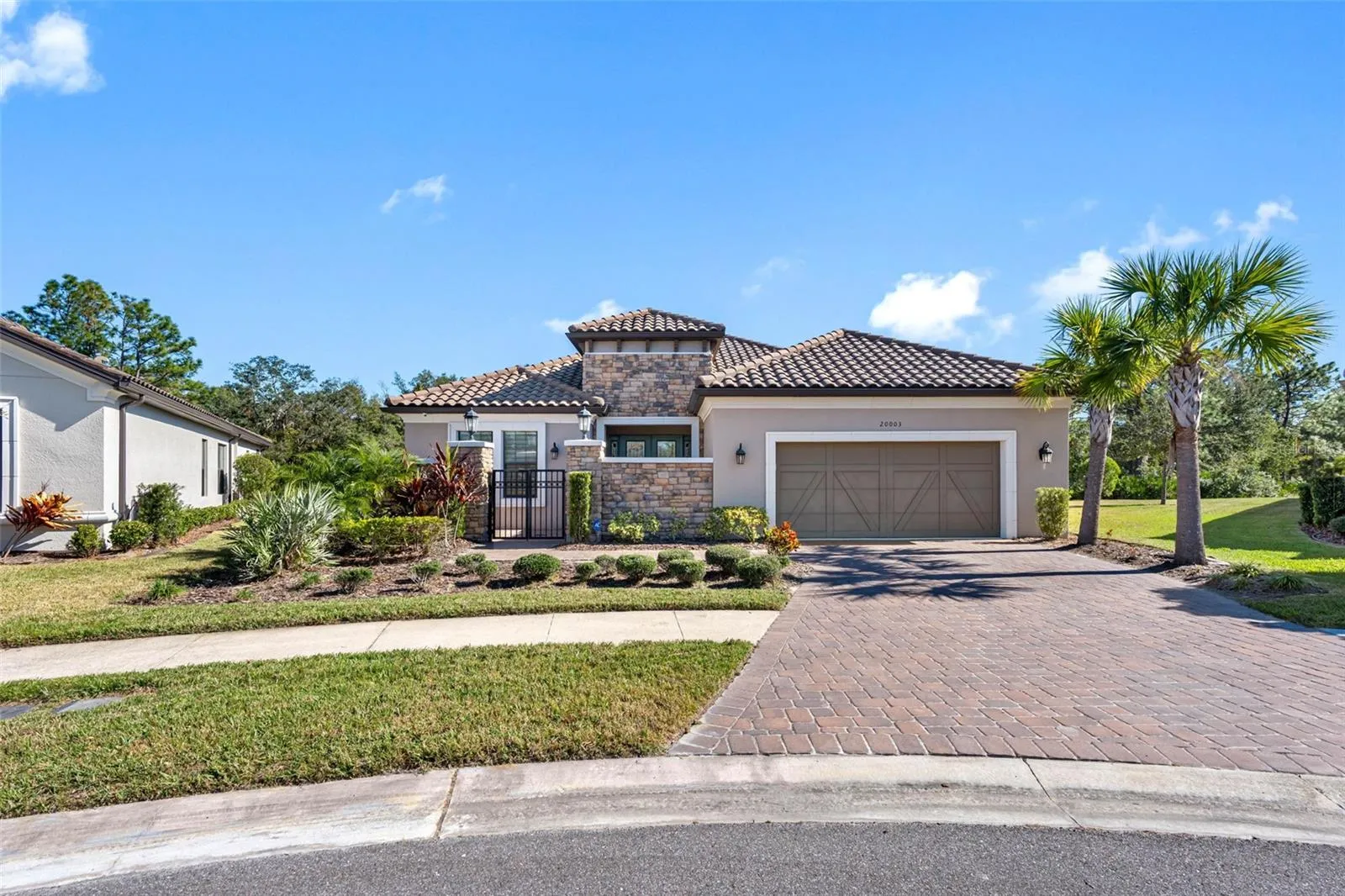Property Description
Spectacular 3000 Sq Ft home in the highly sought after gated community of ESPLANADE. Perfectly situated on a quiet Cul-de-sac and backing up to a lush nature preserve with no backyard neighbors. The open concept split bedroom floorplan features volume and trey ceilings, designer lighting fixtures and ceiling fans, crown moldings, beautiful tile floors in all the entertaining areas, translucent windows shades and high end finishes. Amazing chef’s kitchen features gigantic center island, beautiful backsplash and cabinetry, GE Cafe stainless steel appliance package with gas stove, induction oven, large apron sink, pantry closet, unique pendant lighting and adjacent eat-in area. The grand scale living room and dining area feature sliding doors that open to the oversized screened in back porch with summer kitchen, perfect for entertaining. Gigantic primary bedroom with en-suite bath includes dual vanities, large soaking bathtub and separate spa inspired shower plus an enormous custom outfitted walk in closet with plenty of built in shelving. The two secondary bedrooms are both generously sized, one with en-suite full bathroom and adjacent office or den with French doors. The laundry room boasts LG full size washer and dryer, additional storage cabinets and utility sink. Meticulously maintained by the current owners this pristine residence is move in ready. Lawn care and recreational facilities included in the rent.
Esplanade amenities include a gorgeous resort style heated swimming pool and spa, clubhouse with social room and kitchen, pickleball and tennis courts, playground, basketball court and month social activities. Minutes to upscale shopping, dining, A rated schools and major thoroughfares.
Features
: In Ground, Gunite, Heated
: Electric
: Central Air
: Covered, Patio, Screened
: Driveway
: Carpet, Ceramic Tile
: Ceiling Fans(s), Crown Molding, Open Floorplan, Thermostat, Walk-In Closet(s), Primary Bedroom Main Floor, Split Bedroom, Window Treatments, High Ceilings, Stone Counters, Solid Wood Cabinets, Solid Surface Counters, Tray Ceiling(s)
: Inside, Laundry Room
: Public Sewer
: Cable Connected, Electricity Connected, Sewer Connected, Water Connected, BB/HS Internet Available, Natural Gas Connected
: Blinds, Drapes
Appliances
: Range, Dishwasher, Refrigerator, Washer, Dryer, Microwave, Built-In Oven, Disposal, Convection Oven, Range Hood, Water Softener
Address Map
US
FL
Hillsborough
Tampa
ESPLANADE OF TAMPA PH 2C A
33647
UMBRIA HILL
20003
DRIVE
Heading East on State Rd 56, follow Northwood Palms Blvd to E County Line Rd. Turn Right onto E County Line Rd. Continue on Royal Hampton Blvd. Take Sorano Villa Dr to Umbria Hill Dr.
33647 - Tampa / Tampa Palms
Additional Information
: Public
https://www.propertypanorama.com/instaview/stellar/TB8327448
33250
2024-12-06
: Conservation Area, Cul-De-Sac
: One
2
: Sidewalks, Clubhouse, Pool, Gated Community - No Guard, Park, Playground, Fitness Center, Tennis Court(s)
4314
1
Basketball Court,Clubhouse,Fitness Center,Gated,Pickleball Court(s),Playground,Pool,Recreation Facilities,Tennis Court(s)
Listing Information
261507430
773487
Leased
2025-06-09T22:06:04Z
Stellar
2024-12-20T20:55:45Z
Residential Lease For Rent
20003 Umbria Hill Dr, Tampa, Florida 33647
3 Bedrooms
3 Bathrooms
3,036 Sqft
$3,250
Listing ID #TB8327448
Basic Details
Property Type : Residential Lease
Listing Type : For Rent
Listing ID : TB8327448
Price : $3,250
Bedrooms : 3
Bathrooms : 3
Square Footage : 3,036 Sqft
Year Built : 2018
Lot Area : 0.34 Acre
Full Bathrooms : 3
Property Sub Type : Single Family Residence









