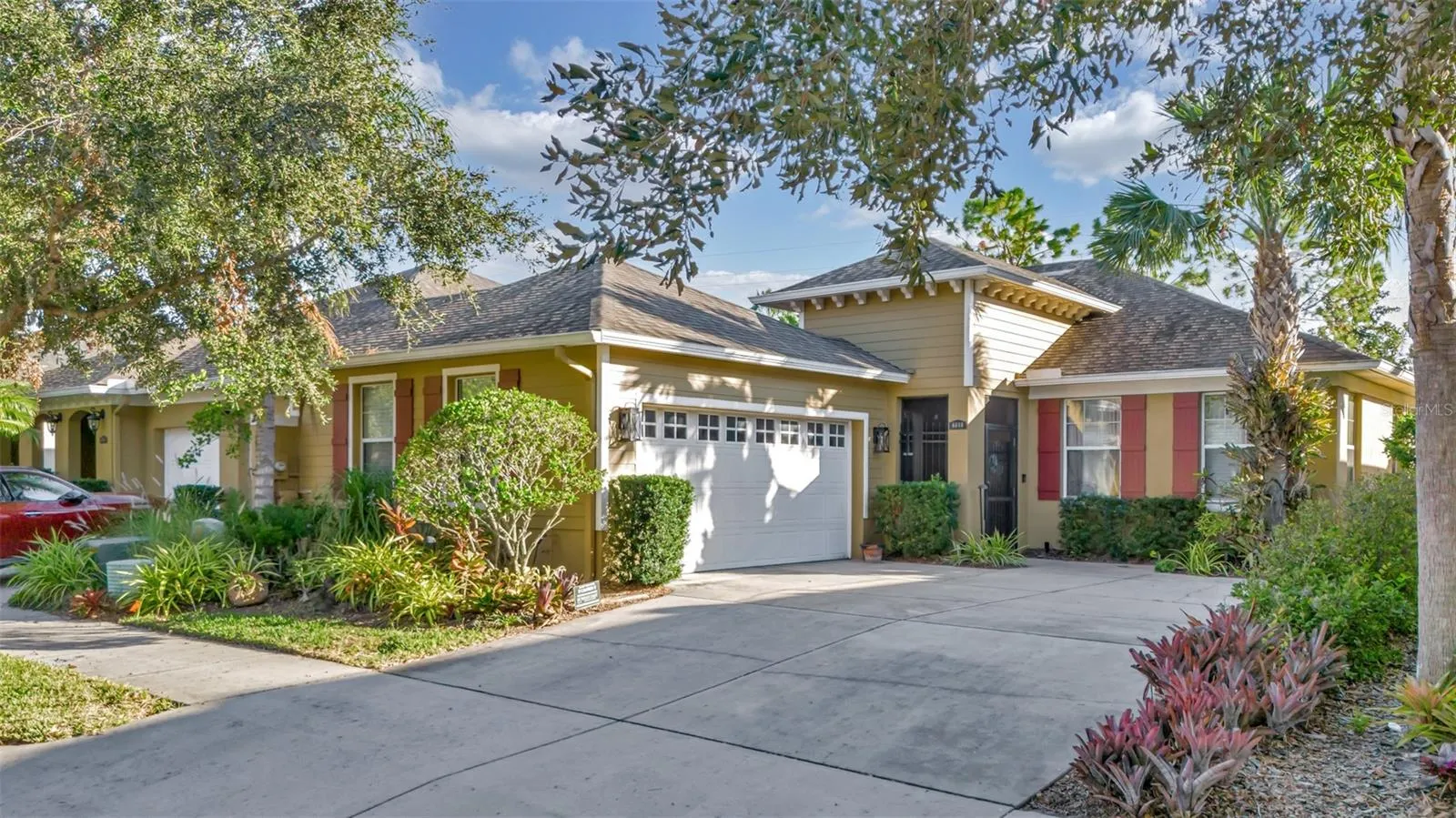Property Description
Welcome to this stunning 3-bedroom, 2-bathroom home with a detached 2-car garage, featuring storage cabinets and shelves in the gated community of Ravinia, located in Citrus Park. This home combines modern elegance with thoughtful design, offering a spacious courtyard, an open patio, and an inviting open floor plan with wood and carpet flooring.
Step into the foyer, where you’ll be greeted by a massive living and dining area, perfect for entertaining. To the right, the master suite awaits, featuring a large walk-in closet with a built-in closet system. The en-suite bathroom boasts a walk-in shower, dual sinks with granite countertops, providing a luxurious retreat.
The kitchen is a chef’s dream with neutral tones, quartz countertops, beautiful marble backsplash, closet pantry with slide out drawers and ample cabinet and counter space. The large center island features a breakfast bar with bar stools and storage drawers. High-end GE Café stainless steel appliances include a double oven with stovetop, a microwave, and a refrigerator, complemented by a Bosch dishwasher integrated with the cabinetry.
Adjacent to the kitchen is a spacious family room with French doors that open to a beautifully fenced outdoor space. The patio offers an ideal setting for relaxation or gatherings.
The home also includes an inside utility room with Bosch front-loading washer and dryer, countertops, cabinets, and a utility sink for added convenience. The hallway leads to a guest bathroom with a tub and a stand-alone sink with Italian porcelain, along with two generously sized guest bedrooms featuring new carpet and large closets.
Located in the desirable Ravinia subdivision, this community offers a gated entry, a pool with covered sitting, fitness center, dog park, and playground. It is a prime location providing easy access to the Veterans Expressway, schools, restaurants, and shopping.
Don’t miss the chance to make this exceptional home yours—schedule a viewing today!
If you decide to apply for one of our properties:
Screening includes credit/background check, income verification of 2.5 to 3 times the monthly rent and rental history verification.
APPLICANT CHARGES:
Application Fees: $75 each adult, 18 years of age and older (non-refundable).
$25 each pet application fee for pet verification (non-refundable).
Current vaccination records will be required.
ESA and service animals are FREE with verified documentation.
Lease Initiation Admin Fee: $150.00 after approval and upon signing.
Security Deposit: Equal to one month’s rent.
Pet Fee if applicable (non-refundable).
Features
: Other
: Central Air
: Fenced
: Wood
: Ceiling Fans(s), Walk-In Closet(s), Other
: Laundry Room
Appliances
: Range, Dishwasher, Refrigerator, Washer, Dryer, Microwave, Disposal, Ice Maker
Address Map
US
FL
Hillsborough
Tampa
RAVINIA PH 1
33625
MUNCASTER
6808
COURT
Gunn Hwy & Henderson Rd turn right on Henderson Rd. Turn left on Mushinski Rd. Turn right on Ravinia Park Blvd (Gate Access Required). Right on Lockington Ct. Left on Muncaster Ln. Property on your right.
33625 - Tampa / Carrollwood
Neighborhood
Bellamy-HB
Sickles-HB
Sergeant Smith Middle-HB
Additional Information
https://www.zillow.com/homedetails/6808-Muncaster-Ct-Tampa-FL-33625/121349613_zpid/?imxlb=t,0
2024-12-05
: One
2
: Pool, Gated Community - No Guard, Playground, Fitness Center
2668
Financial
1
Listing Information
261520840
779809
Leased
2025-06-09T22:06:00Z
Stellar
2024-12-23T16:13:11Z
Residential Lease For Rent
6808 Muncaster Ct, Tampa, Florida 33625
3 Bedrooms
2 Bathrooms
2,104 Sqft
$3,650
Listing ID #TB8327511
Basic Details
Property Type : Residential Lease
Listing Type : For Rent
Listing ID : TB8327511
Price : $3,650
Bedrooms : 3
Bathrooms : 2
Square Footage : 2,104 Sqft
Year Built : 2012
Lot Area : 0.11 Acre
Full Bathrooms : 2
Property Sub Type : Townhouse









