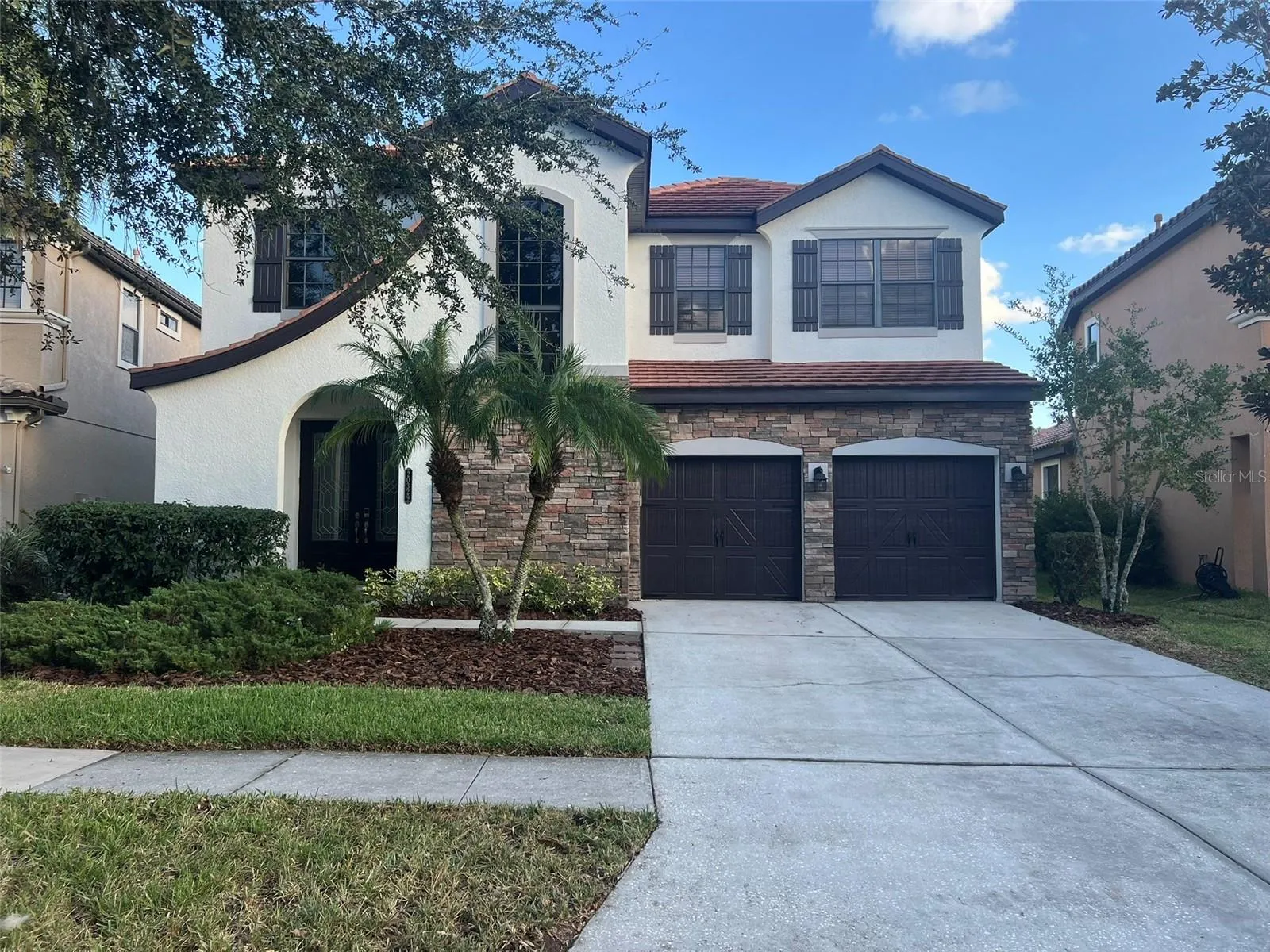Property Description
Welcome to your dream home in the highly sought-after, gated community of Grand Hampton! This beautifully designed 2,707 sq ft Mediterranean-style retreat offers a rare blend of elegance, comfort, and nature—perfectly positioned on a peaceful water conservation lot with breathtaking views.
Step inside and be wowed by soaring 22-foot ceilings, an open-concept layout, and sun-filled living spaces that flow effortlessly from room to room. This home features 3 spacious bedrooms, 2.5 baths, a 2-car garage, and a flexible loft space that can easily serve as a 4th bedroom, home office, or media room.
Your luxurious primary suite is a private sanctuary complete with a cozy sitting area, oversized walk-in closet, and a private balcony overlooking tranquil pond views—perfect for morning coffee or evening unwinding. The spa-like primary bath includes custom dual vanities, a garden tub, and a large walk-in shower for a true retreat experience.
Love to cook? The gourmet kitchen is a chef’s delight, featuring granite countertops, custom cabinetry, a cooktop, Butler’s pantry, and a breakfast bar that opens to the spacious family room—perfect for hosting and everyday living.
Step outside to your private, screened-in lanai with stylish pavers, ideal for dining al fresco, relaxing, or entertaining with serene water views as your backdrop.
Located just minutes from top-rated schools, USF, Moffitt, major hospitals, shopping, dining, and easy access to I-75 and I-275, this home offers both luxury and convenience.
Enjoy resort-style living with Grand Hampton’s first-class amenities: clubhouse, fitness center, tennis courts, nature trails, community pool, playgrounds, and more.
Features
: Central, Natural Gas
: Central Air
: Covered, Screened
: Driveway, Garage Door Opener
: Mediterranean
: Sidewalk, Sliding Doors, Courtyard, French Doors
: Carpet, Tile
: Ceiling Fans(s), Kitchen/Family Room Combo, PrimaryBedroom Upstairs
: Inside, Laundry Room, Gas Dryer Hookup, Upper Level, Washer Hookup
: Public Sewer
: Cable Available, Public, Electricity Available, Sewer Available, Water Available, Cable Connected, Electricity Connected, Phone Available, Sewer Connected, Underground Utilities, Water Connected, BB/HS Internet Available, Fiber Optics, Natural Gas Connected, Sprinkler Meter, Natural Gas Available
: Pond
: Blinds
Appliances
: Dishwasher, Refrigerator, Microwave, Built-In Oven, Cooktop, Disposal, Gas Water Heater
Address Map
US
FL
Hillsborough
Tampa
GRAND HAMPTON PH 1C-1/2A-1
33647
CHESTNUT GROVE
20329
DRIVE
West
Bruce B Downs North, Left onto County Line Road, Left on Grand Hampton Circle, Right onto Dunham Station, Left onto Chestnut Grove.
33647 - Tampa / Tampa Palms
PD-A
Additional Information
53.13x122
: Public
https://www.propertypanorama.com/instaview/stellar/TB8327221
2
610000
2024-12-04
: Paved, Private
: Two
2
: Slab
: Block, Stucco
: Street Lights
3525
1
Financial
530.23
Quarterly
1
6717.98
Listing Information
261550272
276626016
Cash,Conventional,VA Loan
Canceled
2025-05-30T14:09:10Z
Stellar
: None
2025-05-30T14:07:14Z
Residential For Sale
20329 Chestnut Grove Dr, Tampa, Florida 33647
3 Bedrooms
3 Bathrooms
2,707 Sqft
$599,900
Listing ID #TB8327221
Basic Details
Property Type : Residential
Listing Type : For Sale
Listing ID : TB8327221
Price : $599,900
View : Water
Bedrooms : 3
Bathrooms : 3
Half Bathrooms : 1
Square Footage : 2,707 Sqft
Year Built : 2006
Lot Area : 0.15 Acre
Full Bathrooms : 2
Property Sub Type : Single Family Residence
Roof : Tile
Waterfront Yn : 1









