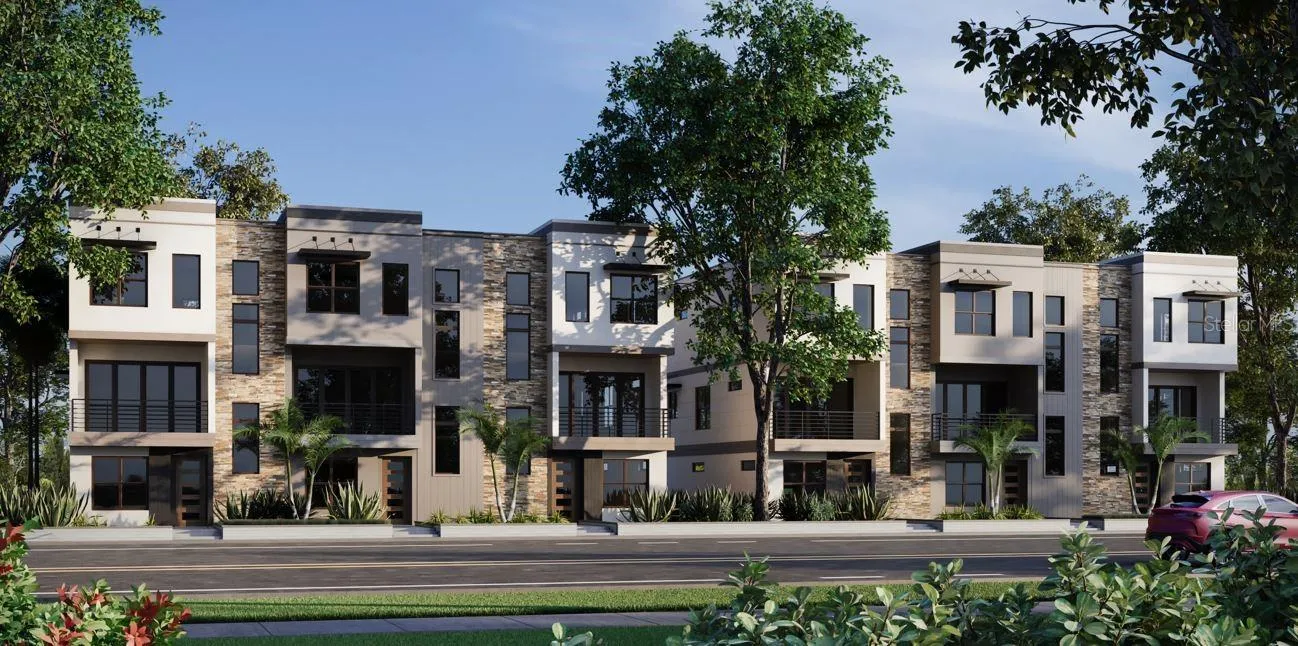Property Description
Under Construction. Available February/March 2025. Strum Place Townhomes offers an exceptional blend of contemporary luxury and thoughtful design, redefining modern living with 3 bedrooms and 3.5 bathrooms in every residence. SP1-4 stands out as a special corner unit, featuring a first-floor bedroom and bathroom ideal for a home office, art studio, exercise room, or guest suite. Each home includes a two-car garage with expansive storage, hurricane impact-resistant windows and doors, and energy-efficient construction. Elevator options are available post-construction for enhanced accessibility. The main living level showcases 10-foot ceilings, a private covered balcony, architectural window sills, and an open stairwell with wood treads and metal railings for a sophisticated touch. The open-concept design flows seamlessly from wood flooring in the main living areas to plush carpeting in the bedrooms. Kitchens are designed with chefs in mind, featuring a spacious island, custom soft-close wood cabinetry, a walk-in pantry, 3cm quartz countertops, tile backsplashes, and high-end KitchenAid stainless steel appliances.
Primary bathrooms provide a spa-like retreat with oversized walk-in glass shower enclosures, porcelain tile flooring, and dual-sink vanities with generous storage. The convenience continues with a laundry room on the primary bedroom level, complete with a sink and W/D hookups. Each home offers opportunities for personalization, with three curated design finish packages for flooring, cabinets, and countertops. Additionally, homeowners will enjoy a $1,800 credit toward light fixtures and ceiling fans through the Strum Place interior design team. The gated community features guest parking and lush landscaping, creating a welcoming and secure environment. Experience modern design, thoughtful features, and endless possibilities for personalization at Strum Place Townhomes. For more information, visit StrumPlaceTownhomes.com or call the sales team today!
Features
: Central
: Central Air
: Fenced
: Covered, Porch
: Garage Door Opener, Off Street, Guest, Garage Faces Rear
: Contemporary
: Balcony, Rain Gutters, Sidewalk
: Carpet, Wood, Tile
: Elevator, Open Floorplan, Thermostat, Walk-In Closet(s), Living Room/Dining Room Combo, Eat-in Kitchen, High Ceilings, Solid Wood Cabinets, PrimaryBedroom Upstairs
: Inside, Laundry Room, Upper Level
: Public Sewer
: Cable Connected, Electricity Connected, Sewer Connected, Water Connected
: Storm Window(s)
Appliances
: Dishwasher, Refrigerator, Electric Water Heater, Microwave, Built-In Oven, Cooktop, Disposal, Exhaust Fan, Freezer
Address Map
US
FL
Pinellas
St Petersburg
WEST CENTRAL ESTATES C
33707
64TH
70
STREET
West
Located on Central Ave. Head South toward 64th St S along Central Ave. Property is on the corner of 64th St between Central Ave and 1st Ave S.
33707 - St Pete/South Pasadena/Gulfport/St Pete Bch
S
RES
Neighborhood
Bear Creek Elementary-PN
Boca Ciega High-PN
Azalea Middle-PN
Additional Information
100x220
: Public
2024-12-03
: Sidewalk, Paved, Landscaped, City Limits, Near Public Transit
: Three Or More
2
: Block
: Block, Stucco, Frame
: Sidewalks, Gated Community - No Guard
2600
1
Gated
Financial
313.33
Monthly
: Maintenance Grounds, Escrow Reserves Fund, Insurance, Management
1
12718.23
Listing Information
Stephanie Pia
260045441
260033129
SMITH & ASSOCIATES REAL ESTATE
260040586
260033129
Cash,Conventional,FHA,VA Loan
Sold
2025-06-09T22:02:19Z
Stellar
: None
2025-05-12T15:26:26Z
Residential For Sale
6366 Central Ave #sp1-4, Saint Petersburg, Florida 33707
3 Bedrooms
4 Bathrooms
2,039 Sqft
$804,000
Listing ID #TB8323346
Basic Details
Property Type : Residential
Listing Type : For Sale
Listing ID : TB8323346
Price : $804,000
View : City
Bedrooms : 3
Bathrooms : 4
Half Bathrooms : 1
Square Footage : 2,039 Sqft
Year Built : 2025
Lot Area : 0.51 Acre
Full Bathrooms : 3
New Construction Yn : 1
Property Sub Type : Townhouse
Roof : Built-Up









