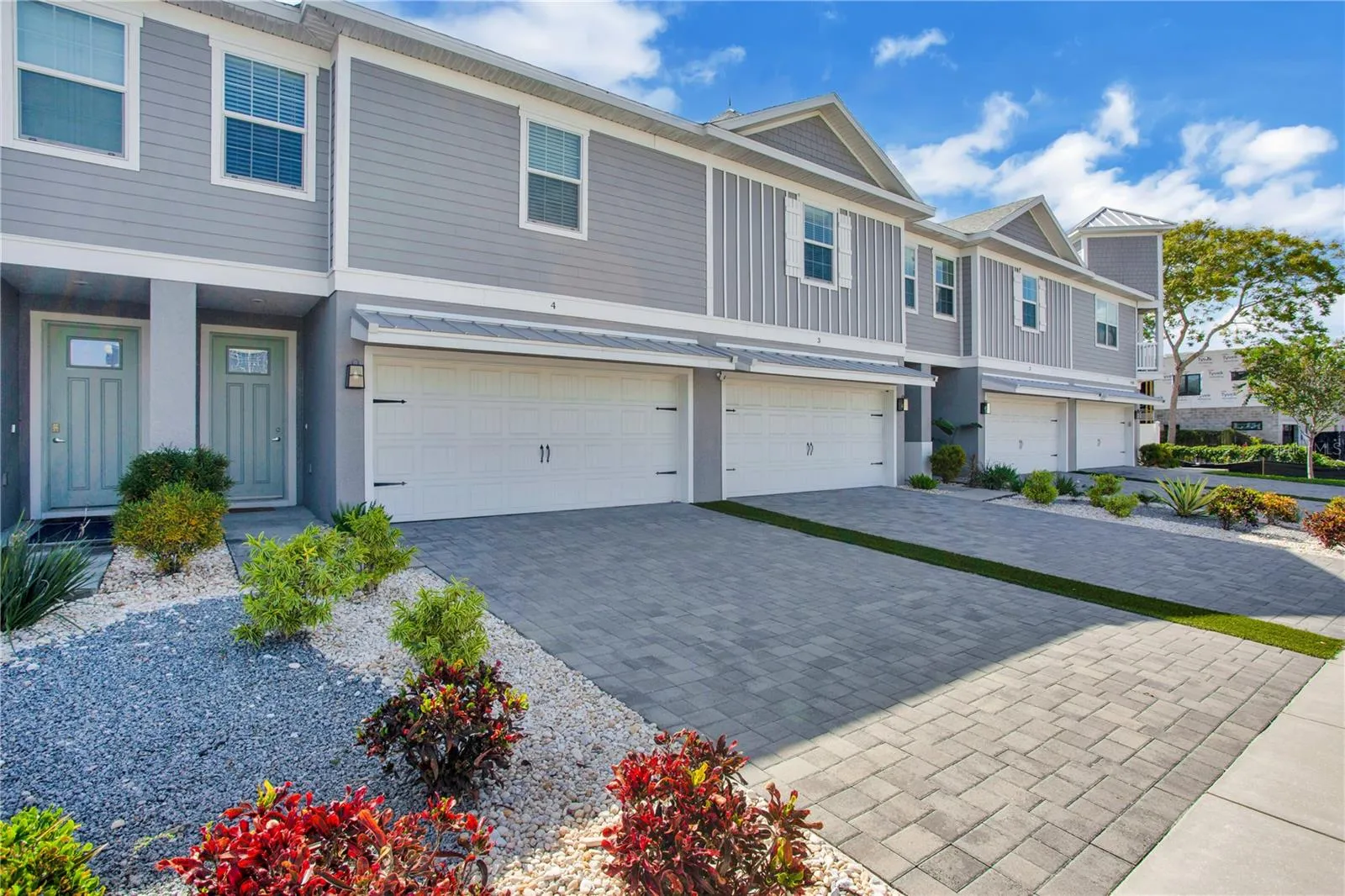Property Description
Move-in Immediately! Welcome to this stunning townhome located in the highly desirable Westshore district of Tampa. Situated between the sought-after Midtown and Westshore districts, this 2019 built home is a true gem. With 3 bedrooms, 2.5 bathrooms, and 1,849 square feet of living space, this property offers plenty of room for comfortable living. As you step inside, you’ll be greeted by a beautiful open floor plan with soaring 10-foot ceilings, crown molding, and stunning simulated wood floors. The gourmet kitchen is a chef’s dream, featuring a large quartz counter island with seating, GE stainless steel appliances, and 42″ shaker cabinets with soft-close drawers and pull-out organizers. A walk-in pantry provides ample storage space. On the first floor, you’ll also find a convenient half bathroom for guests and a single car garage. Step outside to your private, spacious fenced-in backyard, complete with an extended pavered patio and sod in the green space. It’s the perfect place to relax and enjoy the Florida sun or let your furry friends roam. Upstairs, the luxurious primary suite awaits. With coffered ceilings and an additional area for a cozy reading nook or work-at-home office, this space is truly impressive. The en-suite bathroom features dual sinks with quartz countertops and a large walk-in shower. A spacious walk-in closet completes this retreat. Two additional bedrooms, which share a bathroom with quartz countertops and beveled mirrors, provide plenty of space for family or guests. A bonus loft area can be used as an office, den, or gym – the possibilities are endless. The separate laundry room adds convenience to everyday tasks. This townhome is part of an owner-managed HOA that covers exterior building maintenance, landscaping, and indoor/outdoor pest control, ensuring low maintenance living. Located in the A+ rated school district of Grady/Coleman/Plant, this property offers easy access to major highways, Kennedy Blvd, downtown Tampa, Hyde Park Village, Dale Mabry, International Mall, and Tampa International Airport. The location truly can’t be beat.
Features
: Central
: Central Air
: Fenced
: Patio
: Ground Level, Common
: Lighting, Sidewalk, Sliding Doors
: Carpet, Wood
: Ceiling Fans(s), Walk-In Closet(s), Kitchen/Family Room Combo, PrimaryBedroom Upstairs
: Laundry Room
: Public Sewer
: Cable Available, Electricity Connected, Sewer Connected, Water Connected, Street Lights
: Blinds
Appliances
: Range, Dishwasher, Refrigerator, Electric Water Heater, Microwave, Disposal, Exhaust Fan
Address Map
US
FL
Hillsborough
Tampa
PINEAPPLE PALMS TWNHMS
33609
CARMEN ST
4202
West
Heading east on 1-75 N, exit 40B for Lois Ave, right onto N Lois Ave, right onto W Carmen St.
33609 - Tampa / Palma Ceia
W
4
Neighborhood
Grady-HB
Plant-HB
Coleman-HB
Additional Information
: Public
https://www.propertypanorama.com/instaview/stellar/O6261659
2
2024-12-02
: Sidewalk, Paved, Level
: Two
2
: None
2236
1
Maintenance
Financial
1
Listing Information
Veronica Cole
261220567
50363
THE REAL ESTATE COLLECTION LLC
261220496
50363
Leased
2024-12-17T13:09:07Z
Stellar
2024-12-17T13:07:17Z
Residential Lease For Rent
4202 W Carmen St #4, Tampa, Florida 33609
3 Bedrooms
3 Bathrooms
1,849 Sqft
$3,500
Listing ID #O6261659
Basic Details
Property Type : Residential Lease
Listing Type : For Rent
Listing ID : O6261659
Price : $3,500
Bedrooms : 3
Bathrooms : 3
Half Bathrooms : 1
Square Footage : 1,849 Sqft
Year Built : 2019
Lot Area : 0.07 Acre
Full Bathrooms : 2
Property Sub Type : Townhouse









