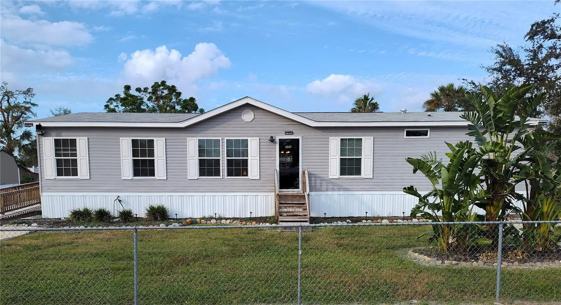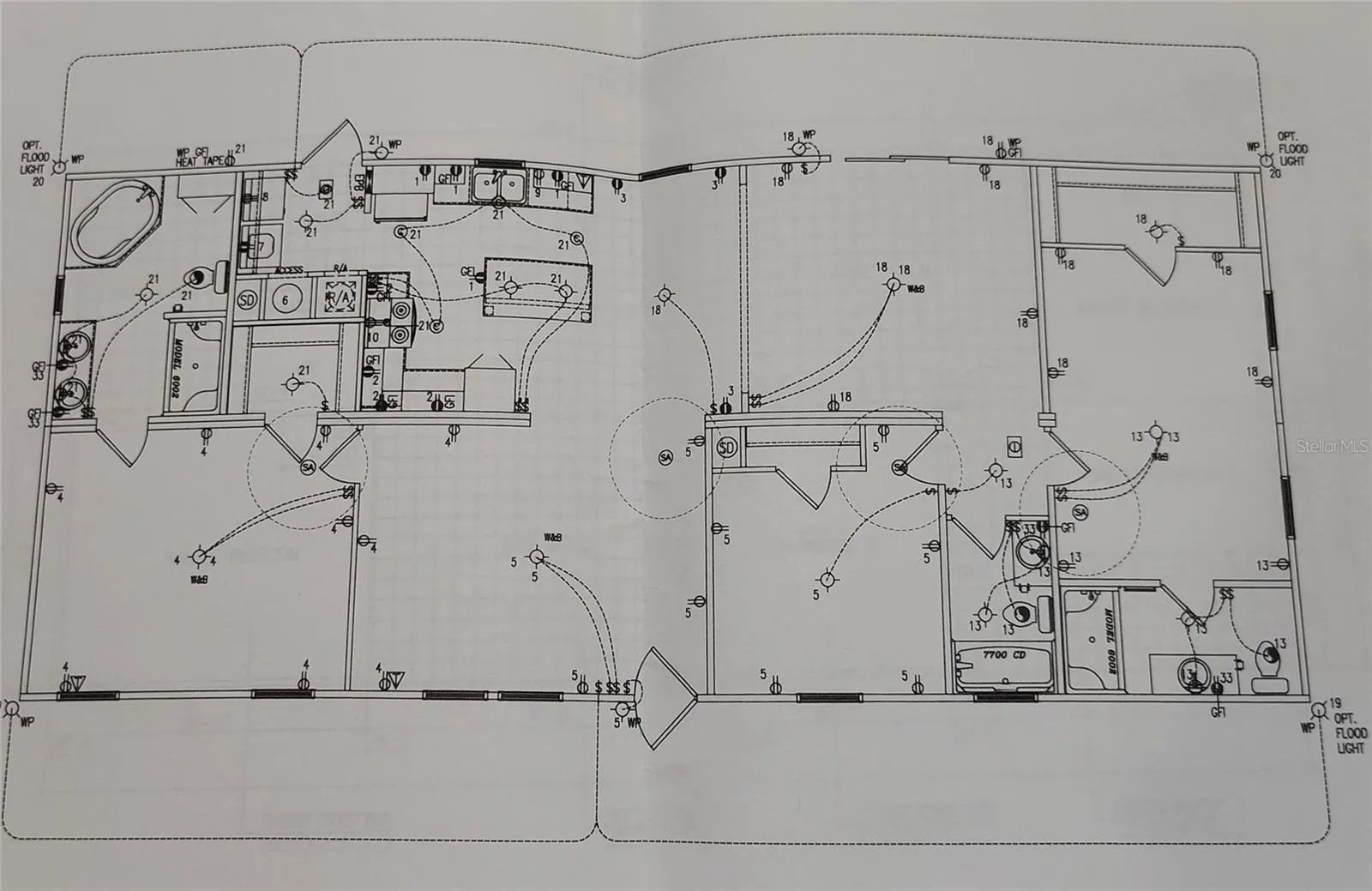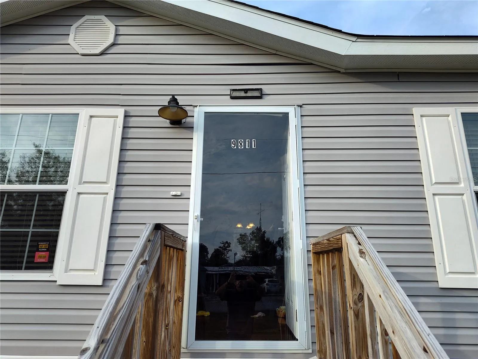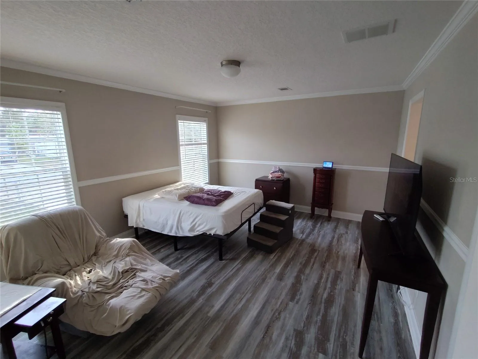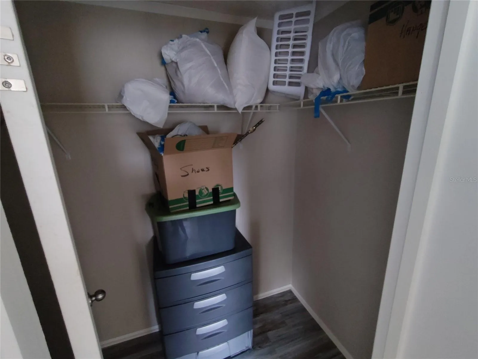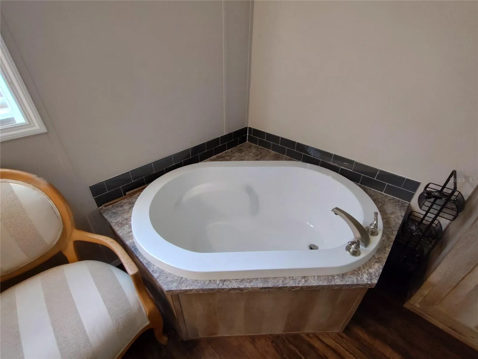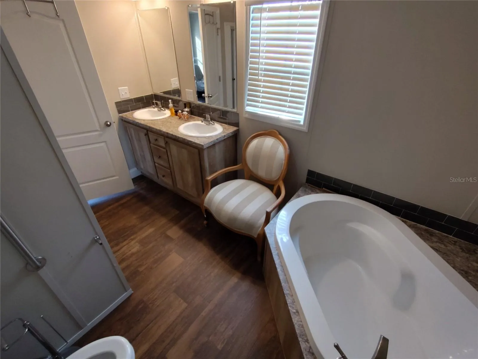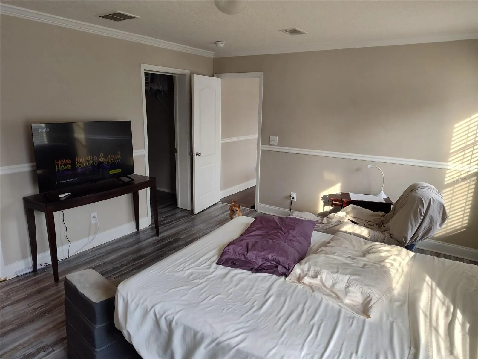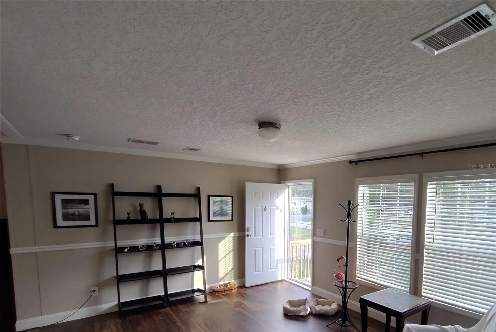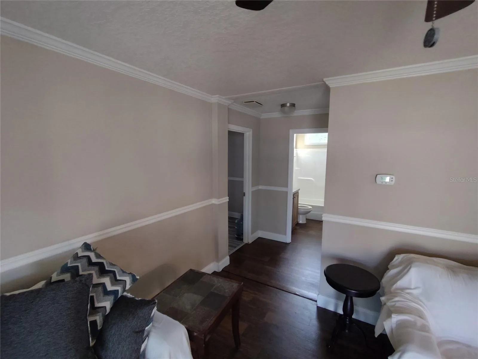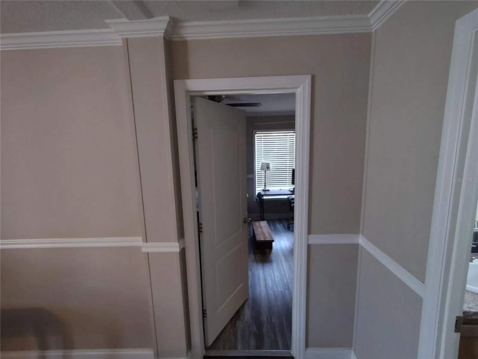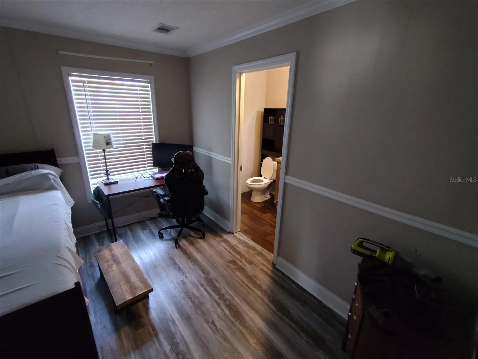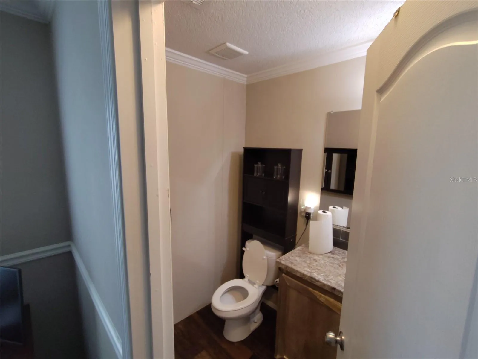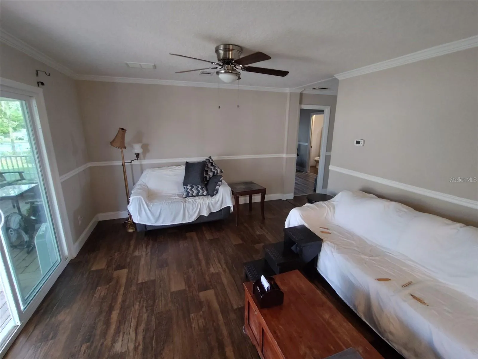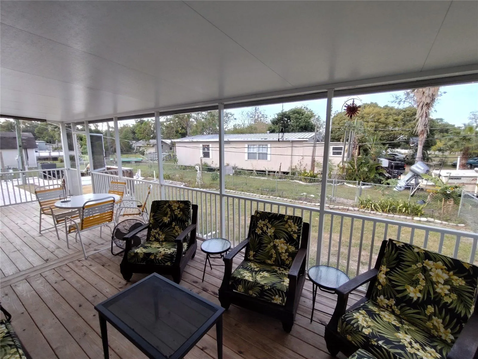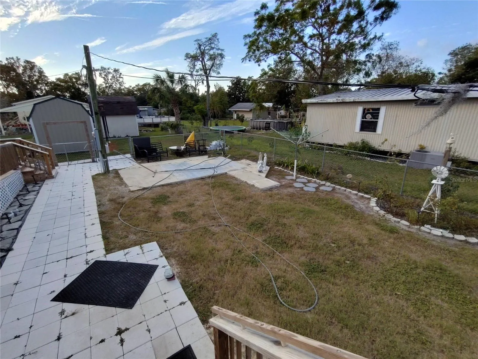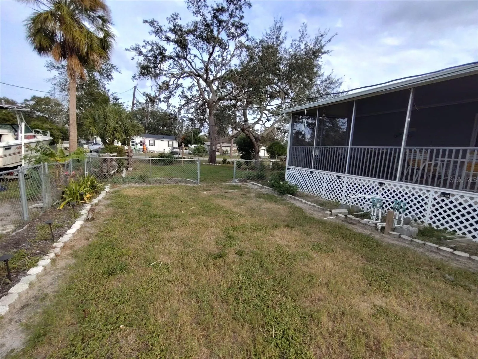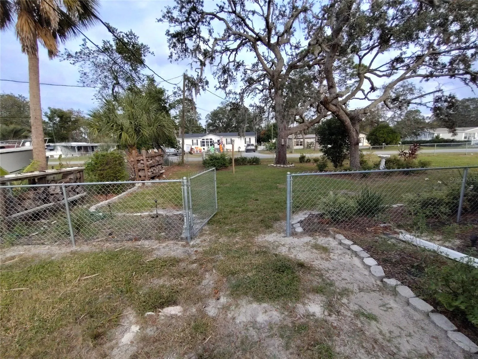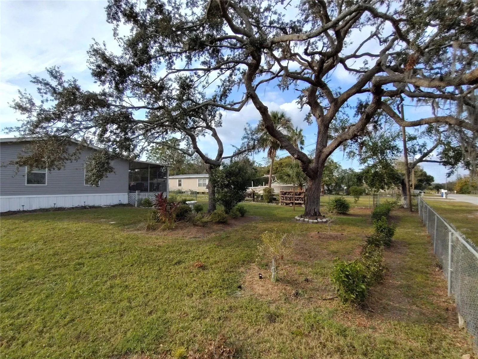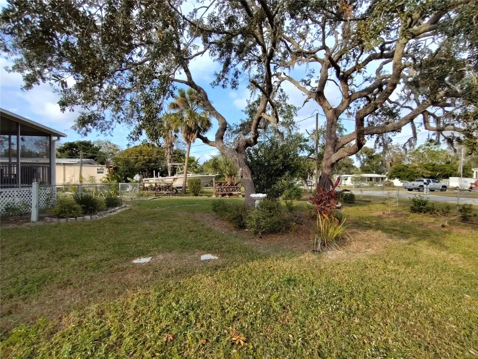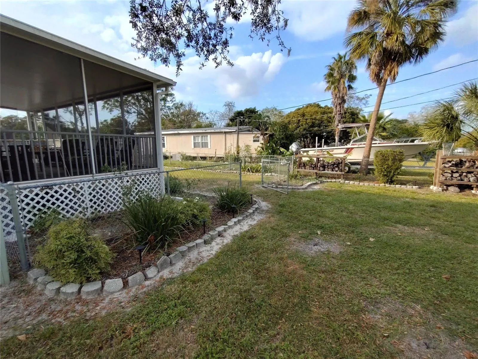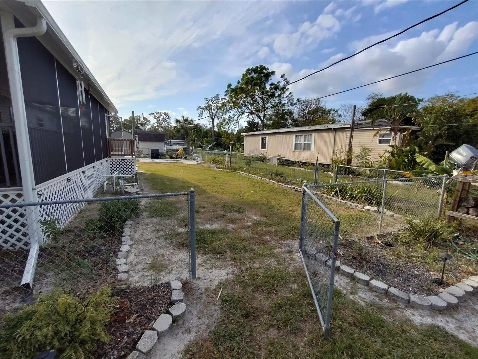Property Description
Modern Comfort Meets Thoughtful Design in a Country Setting!
Welcome to this beautifully crafted 2020 Destiny Home offering 1,736 sq. ft. of modern living, designed with comfort and versatility in mind. Featuring 3 bedrooms and 3 full bathrooms, this home delivers a flexible floor plan ideal for multi-generational living or guests, including two spacious primary suites, each with its own walk-in closet and private bath.
Step inside and be greeted by engineered wood look floorings that flow seamlessly throughout the home. The open-concept kitchen boasts abundant cabinetry, a large center island, and a dinette area perfect for everyday meals or entertaining. A dedicated laundry area just off the kitchen adds to the home’s convenience.
Enjoy two inviting living areas—a cozy living room at the front entry, and a separate family room that opens through sliding glass doors to a generous 12′ x 32′ screened patio, offering a perfect blend of indoor-outdoor living.
Outside, the fully fenced yard is smartly divided into three functional zones across this .46-acre lot.
1) A west-side utility area with two sheds and a powered gate for vehicle access
2)A central entertainment space off the patio, ideal for hosting
3)An east-side retreat, perfect for quiet moments and unwinding
This home combines practical features with relaxing spaces offering a well-rounded lifestyle in a thoughtful modern design. Don’t miss your chance to call this exceptional property home!
Features
- Heating System:
- Central
- Cooling System:
- Central Air
- Exterior Features:
- Lighting, Storage
- Flooring:
- Other
- Interior Features:
- Walk-In Closet(s), Primary Bedroom Main Floor, Other
- Laundry Features:
- In Kitchen
- Sewer:
- Septic Tank
- Utilities:
- Cable Available, Public, Electricity Connected, BB/HS Internet Available, Private
Appliances
- Appliances:
- Range, Dishwasher, Refrigerator, Microwave, Range Hood
Address Map
- Country:
- US
- State:
- FL
- County:
- Pasco
- City:
- Hudson
- Subdivision:
- PARKWOOD ACRES SUB
- Zipcode:
- 34669
- Street:
- BUD
- Street Number:
- 9811
- Street Suffix:
- STREET
- Longitude:
- W83° 20' 50.4''
- Latitude:
- N28° 21' 31.8''
- Direction Faces:
- South
- Directions:
- Little Rd. to Fred St., Fred St. East to Litewood Dr., North on Litewood Dr. to Bud St., Home located on NW corner of Litewood Dr. & Bud St. State road 52 East to Parkwood St., North on Parkwood Street to Litewood Dr., North on Litewood drive to Bud St. Home is located on the NW corner of Bud and Litewood Dr.
- Mls Area Major:
- 34669 - Hudson/Port Richey
- Zoning:
- R1MH
Neighborhood
- Elementary School:
- Hudson Primary Academy (K-3)
- High School:
- Fivay High-PO
- Middle School:
- Hudson Academy ( 4-8)
Additional Information
- Water Source:
- Public, Well
- Virtual Tour:
- https://www.propertypanorama.com/instaview/stellar/W7869470
- Stories Total:
- 1
- Previous Price:
- 275999
- On Market Date:
- 2024-10-29
- Lot Features:
- Cleared, Corner Lot
- Levels:
- One
- Foundation Details:
- Other, Pillar/Post/Pier
- Construction Materials:
- Vinyl Siding
- Building Size:
- 2096
Financial
- Tax Annual Amount:
- 1053.37
Listing Information
- Co List Agent Full Name:
- Nada Webb
- Co List Agent Mls Id:
- 285510642
- Co List Office Mls Id:
- 285512182
- Co List Office Name:
- HOUSE HUNTIN REALTY LLC
- List Agent Mls Id:
- 285515009
- List Office Mls Id:
- 285512182
- Listing Term:
- Cash,Conventional,FHA
- Mls Status:
- Active
- Modification Timestamp:
- 2025-12-22T14:42:09Z
- Originating System Name:
- Stellar
- Special Listing Conditions:
- None
- Status Change Timestamp:
- 2025-10-10T18:10:11Z
Residential For Sale
9811 Bud St, Hudson, Florida 34669
3 Bedrooms
3 Bathrooms
1,736 Sqft
$279,999
Listing ID #W7869470
Basic Details
- Property Type :
- Residential
- Listing Type :
- For Sale
- Listing ID :
- W7869470
- Price :
- $279,999
- Bedrooms :
- 3
- Bathrooms :
- 3
- Square Footage :
- 1,736 Sqft
- Year Built :
- 2020
- Lot Area :
- 0.46 Acre
- Full Bathrooms :
- 3
- Property Sub Type :
- Manufactured Home
- Roof:
- Shingle

