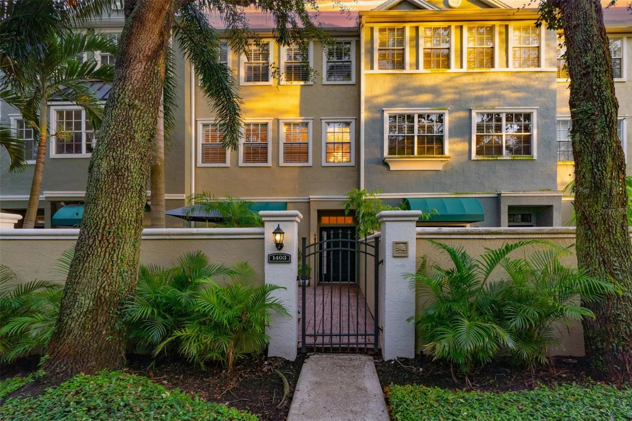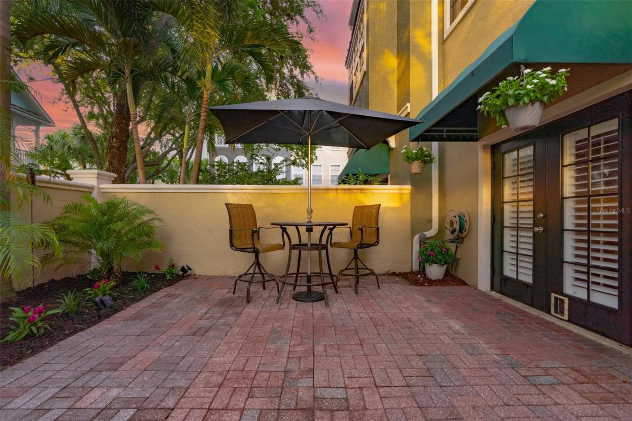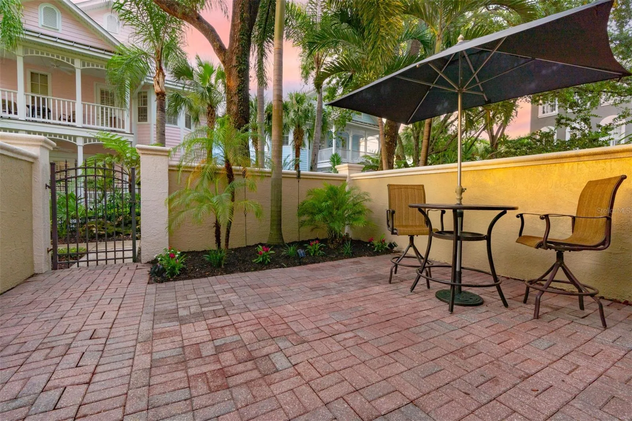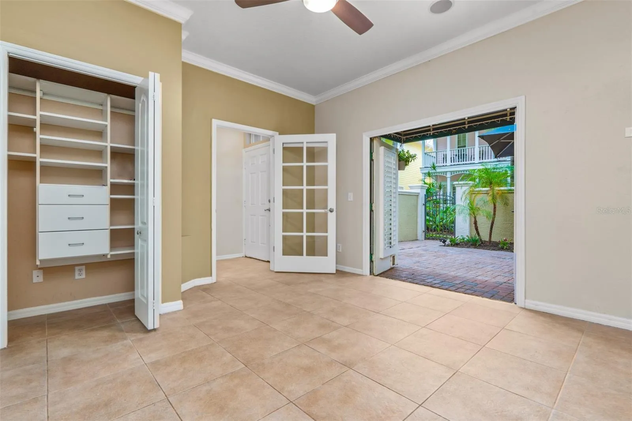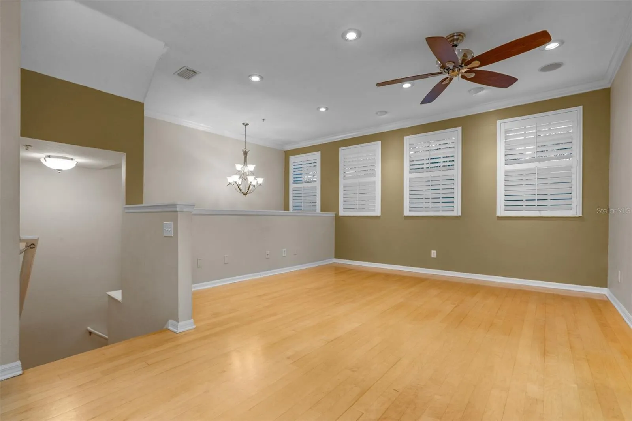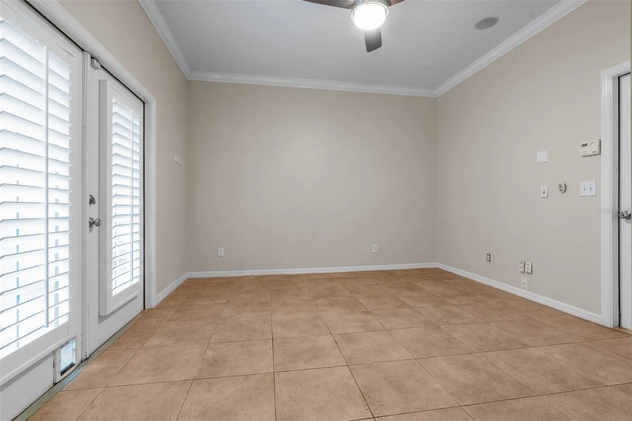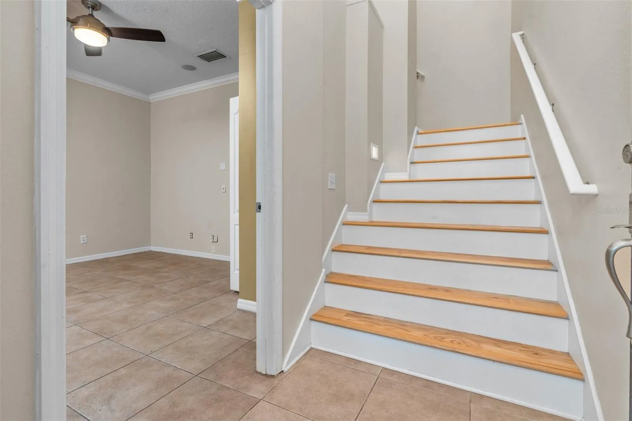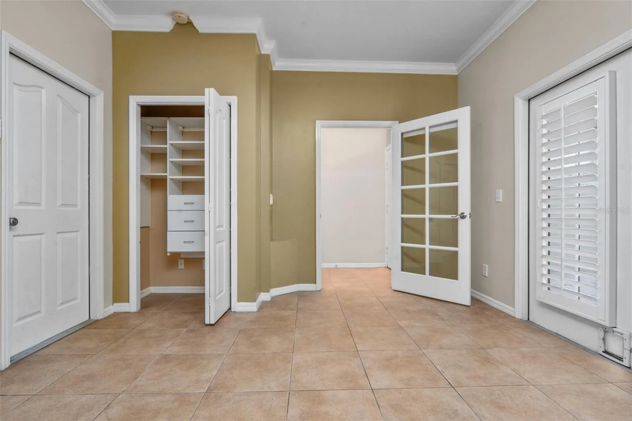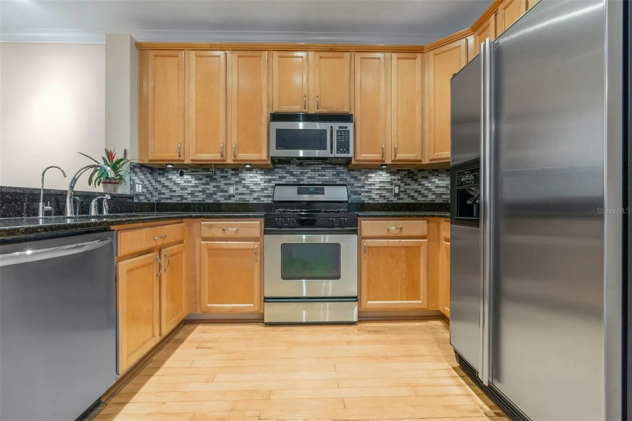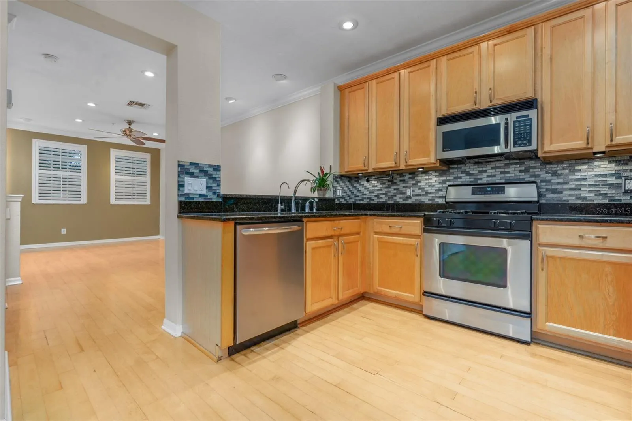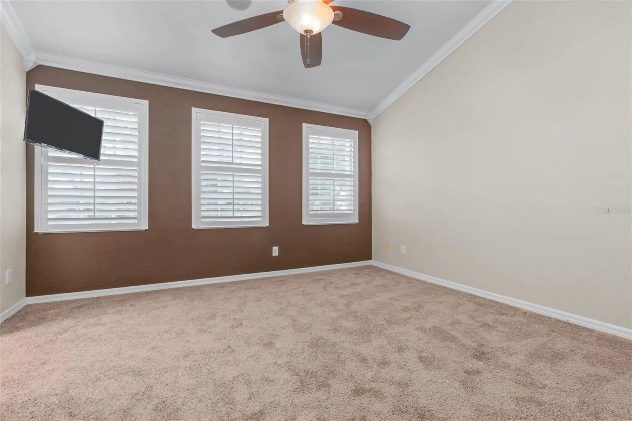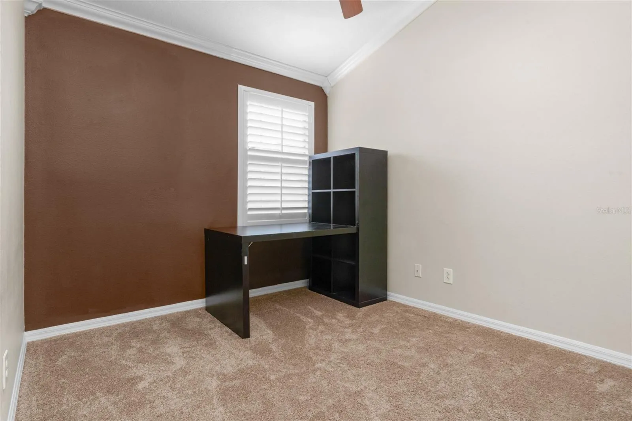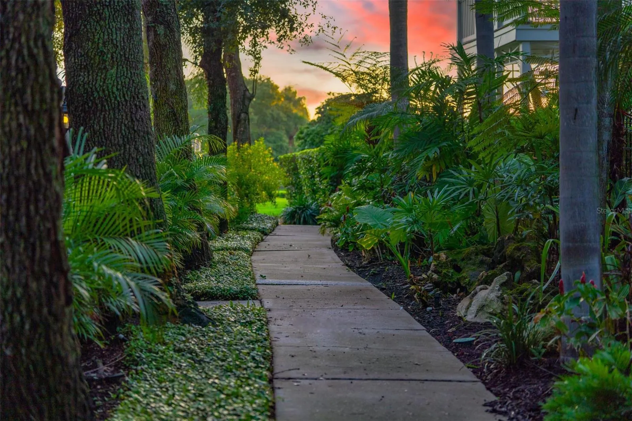Property Description
This stunning townhouse at 1403 Harbour Walk Rd in Tampa, FL offers the perfect combination of luxury, comfort, and convenience. Built in 2000, this meticulously maintained property boasts a modern and stylish design that is sure to impress. The home features 2 full bathrooms, 1 half bathroom, 3 bedrooms, plus a bonus room, making it ideal for families or those who love to entertain guests. Spanning across 1,648 square feet of finished living space, this townhouse offers plenty of room to spread out and relax. With three stories of living space, there is ample room for everyone to have their own space while still enjoying the cozy atmosphere of a townhouse community. Situated at the back of the neighborhood, this property offers a perfect balance of outdoor space and low maintenance living. The outdoor area provides plenty of room for grilling, gardening, or simply relaxing in the Florida sunshine. Inside, you will find a beautifully appointed interior with high-end finishes and modern amenities throughout. The open concept layout creates a seamless flow between the living, dining, and kitchen areas, making it perfect for both everyday living and entertaining. The kitchen is a chef’s dream, featuring sleek countertops, stainless steel appliances, and ample cabinet space for storage. The bedrooms are spacious and bright with downtown Tampa views, providing a peaceful retreat at the end of the day. This townhouse offers easy access to shopping, dining, entertainment, outdoor recreation & boating. Whether you prefer a day at the beach, boat, catching a game at the Arena less than a mile away, or trying out new restaurants, this property is perfectly situated to take advantage of everything the area has to offer. Harbour Island is also zoned within the sought after school districts of Gorrie Elementary, Wilson Middle and Plant High School. 1403 Harbour Walk Rd is a spectacular townhouse that offers the perfect blend of modern luxury and comfortable living. Don’t miss your chance to make this beautiful property your new home!
Features
: Central
: Central Air
: Fenced
: Patio, Porch, Deck
: Guest
: Contemporary
: Lighting, Storage, Rain Gutters, Sidewalk, Other, Dog Run, Garden, Courtyard, French Doors, Awning(s)
: Carpet, Ceramic Tile, Wood
: Ceiling Fans(s), Crown Molding, Thermostat, Living Room/Dining Room Combo, Eat-in Kitchen, Kitchen/Family Room Combo, High Ceilings, Vaulted Ceiling(s), Stone Counters, Solid Wood Cabinets, Wet Bar, PrimaryBedroom Upstairs
: Gas Dryer Hookup, In Garage
: Public Sewer
: Cable Available, Electricity Connected, Sewer Connected, Underground Utilities, Water Connected, Street Lights, Natural Gas Connected
: Blinds
Appliances
: Range, Dishwasher, Refrigerator, Washer, Dryer, Electric Water Heater, Microwave, Built-In Oven, Cooktop, Disposal, Range Hood, Ice Maker, Wine Refrigerator, Freezer, Kitchen Reverse Osmosis System
Address Map
US
FL
Hillsborough
Tampa
HARBOURSIDE AT HARBOUR ISLAND
33602
HARBOUR WALK
1403
ROAD
Northwest
Go to either gate and share with security that you are here to see Chad Panton at 1403 Harbour Walk Road.
33602 - Tampa
PD-A
Neighborhood
Gorrie-HB
Plant-HB
Wilson-HB
Additional Information
: Public
https://www.propertypanorama.com/instaview/stellar/O6220805
799000
2024-07-05
: Sidewalk, Private, City Limits
: Two
2
: Slab
: Block, Stucco
: Pool, Association Recreation - Owned, Playground
2046
Gated,Playground,Security
Financial
340
Monthly
: Guard - 24 Hour
1
9203
Listing Information
261069461
261015729
Cash,Conventional
Canceled
2024-08-13T17:01:16Z
Stellar
: None
2024-08-13T16:59:22Z
Residential For Sale
1403 Harbour Walk Rd, Tampa, Florida 33602
4 Bedrooms
3 Bathrooms
1,648 Sqft
$797,500
Listing ID #O6220805
Basic Details
Property Type : Residential
Listing Type : For Sale
Listing ID : O6220805
Price : $797,500
Bedrooms : 4
Bathrooms : 3
Half Bathrooms : 1
Square Footage : 1,648 Sqft
Year Built : 2000
Lot Area : 0.47 Acre
Full Bathrooms : 2
Property Sub Type : Townhouse
Roof : Shingle

