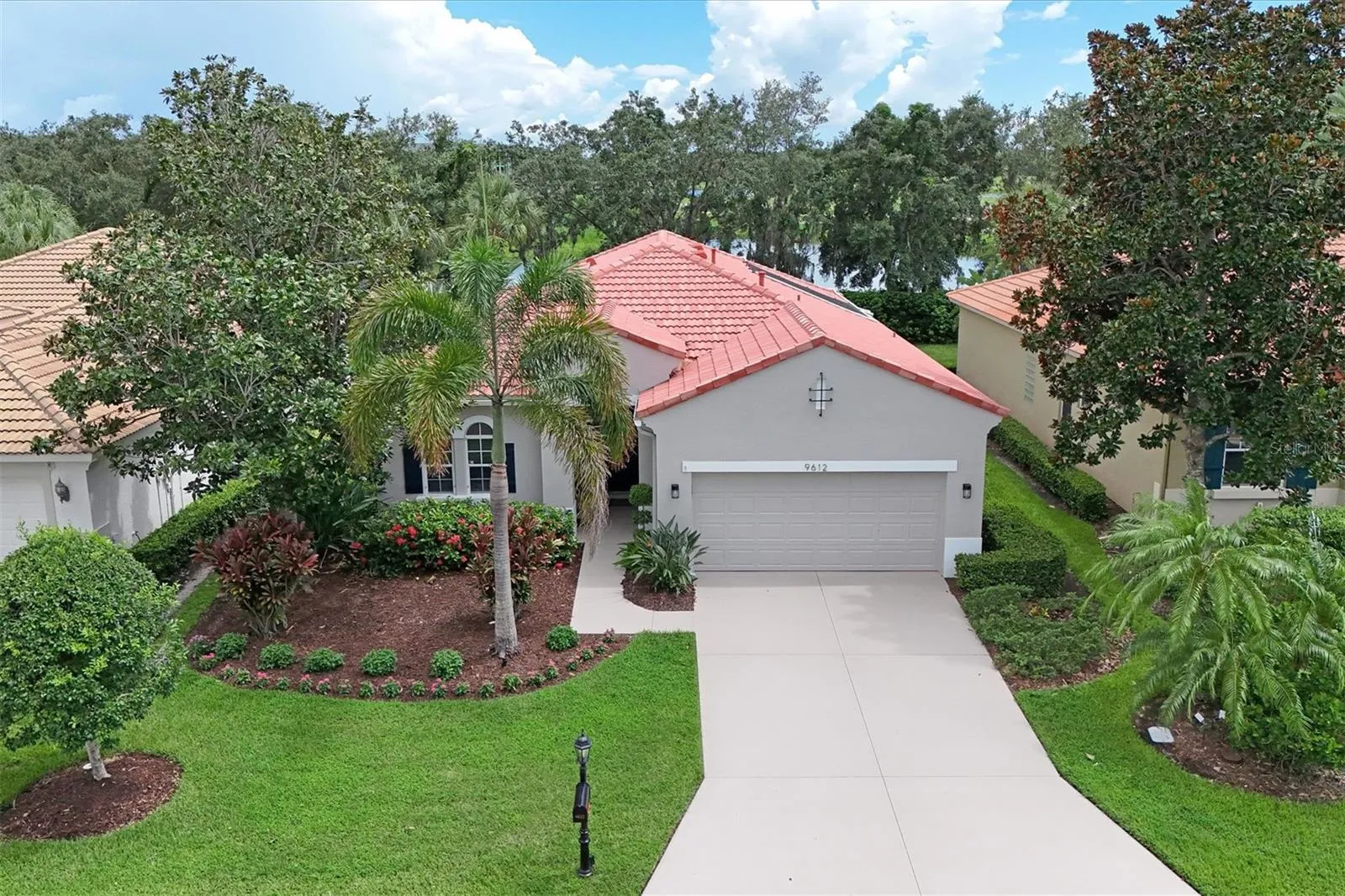Property Description
Are you looking for an amenity rich community that features golf, boating, and a resort style clubhouse? Then look no further than this nicely updated home in Waterlefe Golf & River Club – the area’s only golf and boating community! Privacy and style come to mind when considering this home with Wood Beams in the Tray ceilings, newer ceiling fans, lighting and reimagined kitchen cabinets and entertainment center plus the bay-window in the primary suite. A brand new outdoor kitchen sits behind pocket sliders so when we get to “season” they open wide and let the outdoors in, expanding the living area – inviting you outdoors to the saltwater pool/spa with solar and natural gas heating. Talk about entertaining in style! Hickory Engineered Hard Wood floors adorn the bedroom floors and the den/3rd bedroom elevating the appeal. The HVAC was updated in 2022 and the home is protected with hurricane shutters as well. More than a neighborhood, Waterlefe Residents have access to many options…centered around the newly roofed Waterlefe River Club with new updates just completed featuring a Restaurant, Bar, Fitness Center, Meeting Space, Tiki Bar and Jr Olympic Pool – the heartbeat of the neighborhood! Imagine days with friends at daily fitness classes, card games, social functions, book clubs and more – your social calendar is full! Waterlefe is very Pet Friendly as well so bring along the furry friends! Golf Club Membership as well as Marina Slips are available yet optional (the course has re-opened to rave reviews and the golf clubhouse is undergoing renovation currently) Phenomenal Cable TV, WIFI and Internet INCLUDED in HOA fees.. Plenty of shopping, Grocers (Publix, ALDI and Costco) and more nearby! Come see the house in person and you’ll know why you will be proud to call this your Waterlefe Home – CDD included in taxes
Features
- Swimming Pool:
- Lighting, Salt Water
- Heating System:
- Natural Gas
- Cooling System:
- Central Air
- Patio:
- Rear Porch, Screened
- Parking:
- Garage Door Opener
- Architectural Style:
- Mediterranean, Florida
- Exterior Features:
- Irrigation System, Sliding Doors, Hurricane Shutters, Outdoor Grill, Outdoor Kitchen, Sprinkler Metered
- Flooring:
- Ceramic Tile, Hardwood
- Interior Features:
- Open Floorplan, Walk-In Closet(s), Living Room/Dining Room Combo, Primary Bedroom Main Floor, Window Treatments, High Ceilings, Stone Counters, Solid Wood Cabinets, Solid Surface Counters, Tray Ceiling(s)
- Laundry Features:
- Inside, Laundry Room
- Pool Private Yn:
- 1
- Sewer:
- Public Sewer
- Utilities:
- Cable Connected, Electricity Connected, Phone Available, Sewer Connected, Underground Utilities, Water Connected, Natural Gas Connected, Sprinkler Meter
- Window Features:
- Window Treatments
Appliances
- Appliances:
- Range, Dishwasher, Washer, Dryer, Disposal, Gas Water Heater
Address Map
- Country:
- US
- State:
- FL
- County:
- Manatee
- City:
- Bradenton
- Subdivision:
- WATERLEFE GOLF & RIVER CLUB
- Zipcode:
- 34212
- Street:
- PORTSIDE
- Street Number:
- 9612
- Street Suffix:
- TERRACE
- Longitude:
- W83° 33' 15.7''
- Latitude:
- N27° 30' 24''
- Direction Faces:
- North
- Directions:
- From I-75 head East on Sr 64 to Upper Manatee River Road - N on UMRR to Waterlefe Blvd Entrance (DO NOT GO TO MOSSY BRANCH GATE - IT WILL NOT AFFORD ACCESS TO NON-RESIDENTS) Thru manned gate - follow Waterlefe Blvd to the 3r2nd stop sign - L on Portside Terrace past one stop sign - the home will be on your L at 9612....The Mossy Branch Gate will allow you to exit that way if you'd like but Resident entrance ONLY
- Mls Area Major:
- 34212 - Bradenton
- Zoning:
- PDR/CH
Neighborhood
- Elementary School:
- Freedom Elementary
- High School:
- Parrish Community High
- Middle School:
- Carlos E. Haile Middle
Additional Information
- Lot Size Dimensions:
- 55x115
- Water Source:
- Public
- Virtual Tour:
- https://toneimages.hd.pics/9612-Portside-Terrace/idx
- Stories Total:
- 1
- Previous Price:
- 610000
- On Market Date:
- 2024-07-17
- Lot Features:
- In County, Near Golf Course, Paved, Landscaped, Near Marina
- Levels:
- One
- Garage:
- 2
- Foundation Details:
- Slab
- Construction Materials:
- Block, Stucco
- Community Features:
- Sidewalks, Clubhouse, Pool, Deed Restrictions, Park, Playground, Golf Carts OK, Golf, Fitness Center, Gated Community - Guard, Association Recreation - Lease, Restaurant, Special Community Restrictions
- Building Size:
- 2571
- Attached Garage Yn:
- 1
- Association Amenities:
- Cable TV,Clubhouse,Fence Restrictions,Fitness Center,Gated,Maintenance,Optional Additional Fees,Playground,Pool,Recreation Facilities,Security,Vehicle Restrictions
Financial
- Association Fee:
- 882
- Association Fee Frequency:
- Quarterly
- Association Fee Includes:
- Maintenance Grounds, Pool, Cable TV, Common Area Taxes, Escrow Reserves Fund, Internet, Management, Pest Control, Recreational Facilities, Guard - 24 Hour, Security, Fidelity Bond
- Association Yn:
- 1
- Tax Annual Amount:
- 10063
Listing Information
- List Agent Mls Id:
- 281527136
- List Office Mls Id:
- 266500035
- Listing Term:
- Cash,Conventional,VA Loan
- Mls Status:
- Sold
- Modification Timestamp:
- 2024-10-31T20:59:07Z
- Originating System Name:
- Stellar
- Special Listing Conditions:
- None
- Status Change Timestamp:
- 2024-10-31T20:56:58Z
Residential For Sale
9612 Portside Ter, Bradenton, Florida 34212
3 Bedrooms
2 Bathrooms
1,765 Sqft
$600,000
Listing ID #A4617461
Basic Details
- Property Type :
- Residential
- Listing Type :
- For Sale
- Listing ID :
- A4617461
- Price :
- $600,000
- View :
- Trees/Woods
- Bedrooms :
- 3
- Bathrooms :
- 2
- Square Footage :
- 1,765 Sqft
- Year Built :
- 2003
- Lot Area :
- 0.15 Acre
- Full Bathrooms :
- 2
- Property Sub Type :
- Single Family Residence
- Roof:
- Tile









