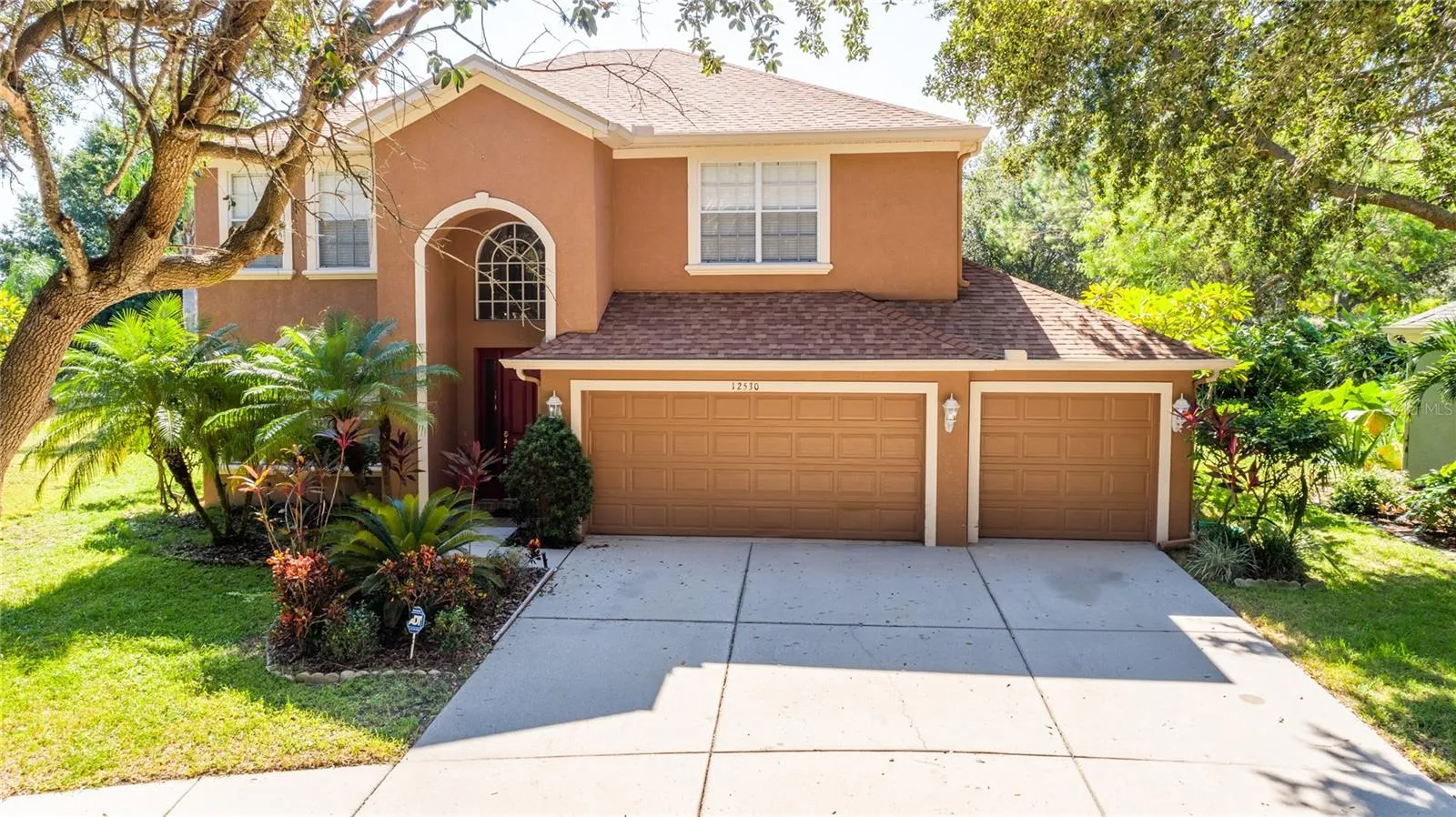Property Description
One or more photo(s) has been virtually staged. Welcome to this spacious home in the Panther Trace community. This two-story residence offers 5 bedrooms, 3 full baths, a versatile loft that can serve as a study or entertainment space, and a 3-car garage, all set on a large lot with no backyard neighbors. The first floor features a combined living-dining room, a family room, and a bedroom with an adjoining full bathroom—perfect for guests, in-laws, or as a home office. The kitchen includes a smooth top range, built-in oven, microwave, dishwasher, and 42-inch cabinets with crown molding. Upstairs, the master bedroom boasts two walk-in closets, as well as a shower and a Jacuzzi tub. Additional highlights include a roof replaced in 2022, fresh interior paint in 2024, and new carpet on the first floor, while the exterior was painted in 2018. Collins PK-8 School is located in the community. Panther Trace is known for its family-friendly amenities, including beautifully landscaped grounds, community pools, playgrounds, tennis courts, and a clubhouse. This home offers a great opportunity to add your personal touch!
Features
- Heating System:
- Central
- Cooling System:
- Central Air
- Patio:
- Covered
- Flooring:
- Carpet, Ceramic Tile
- Interior Features:
- Ceiling Fans(s), Crown Molding, Thermostat, Walk-In Closet(s), PrimaryBedroom Upstairs
- Laundry Features:
- Laundry Closet
- Sewer:
- Public Sewer
- Utilities:
- Cable Available, Public, Electricity Connected, Sprinkler Meter
- Window Features:
- Blinds
Appliances
- Appliances:
- Range, Dishwasher, Refrigerator, Microwave, Disposal
Address Map
- Country:
- US
- State:
- FL
- County:
- Hillsborough
- City:
- Riverview
- Subdivision:
- PANTHER TRACE PH 1B/1C
- Zipcode:
- 33579
- Street:
- BURGESS HILL
- Street Number:
- 12530
- Street Suffix:
- DRIVE
- Longitude:
- W83° 40' 51.8''
- Latitude:
- N27° 48' 38.6''
- Direction Faces:
- Southeast
- Directions:
- From I-75, East on Big Bend RD, North on HWY 301, East on Panther Trace Blvd, North on Adventure DR, Right on Burgess Hill to home
- Mls Area Major:
- 33579 - Riverview
- Zoning:
- PD
Neighborhood
- Elementary School:
- Collins-HB
- High School:
- Riverview-HB
- Middle School:
- Barrington Middle
Additional Information
- Lot Size Dimensions:
- 67X110
- Water Source:
- Public
- Virtual Tour:
- https://www.propertypanorama.com/instaview/stellar/TB8305381
- On Market Date:
- 2024-09-20
- Lot Features:
- In County
- Levels:
- Two
- Garage:
- 3
- Foundation Details:
- Slab
- Construction Materials:
- Block, Stucco, Frame
- Community Features:
- Pool, Deed Restrictions, Park, Playground, Tennis Court(s)
- Building Size:
- 3331
- Attached Garage Yn:
- 1
- Association Amenities:
- Clubhouse,Pool,Recreation Facilities
Financial
- Association Fee:
- 100
- Association Fee Frequency:
- Annually
- Association Fee Includes:
- Pool, Recreational Facilities
- Association Yn:
- 1
- Tax Annual Amount:
- 4768
Listing Information
- List Agent Mls Id:
- 261534750
- List Office Mls Id:
- 261554453
- Listing Term:
- Cash,Conventional,FHA,VA Loan
- Mls Status:
- Sold
- Modification Timestamp:
- 2025-06-09T21:36:14Z
- Originating System Name:
- Stellar
- Special Listing Conditions:
- None
- Status Change Timestamp:
- 2024-12-17T17:34:22Z
Residential For Sale
12530 Burgess Hill Dr, Riverview, Florida 33579
5 Bedrooms
3 Bathrooms
2,452 Sqft
$430,000
Listing ID #TB8305381
Basic Details
- Property Type :
- Residential
- Listing Type :
- For Sale
- Listing ID :
- TB8305381
- Price :
- $430,000
- Bedrooms :
- 5
- Bathrooms :
- 3
- Square Footage :
- 2,452 Sqft
- Year Built :
- 2004
- Lot Area :
- 0.17 Acre
- Full Bathrooms :
- 3
- Property Sub Type :
- Single Family Residence
- Roof:
- Shingle









