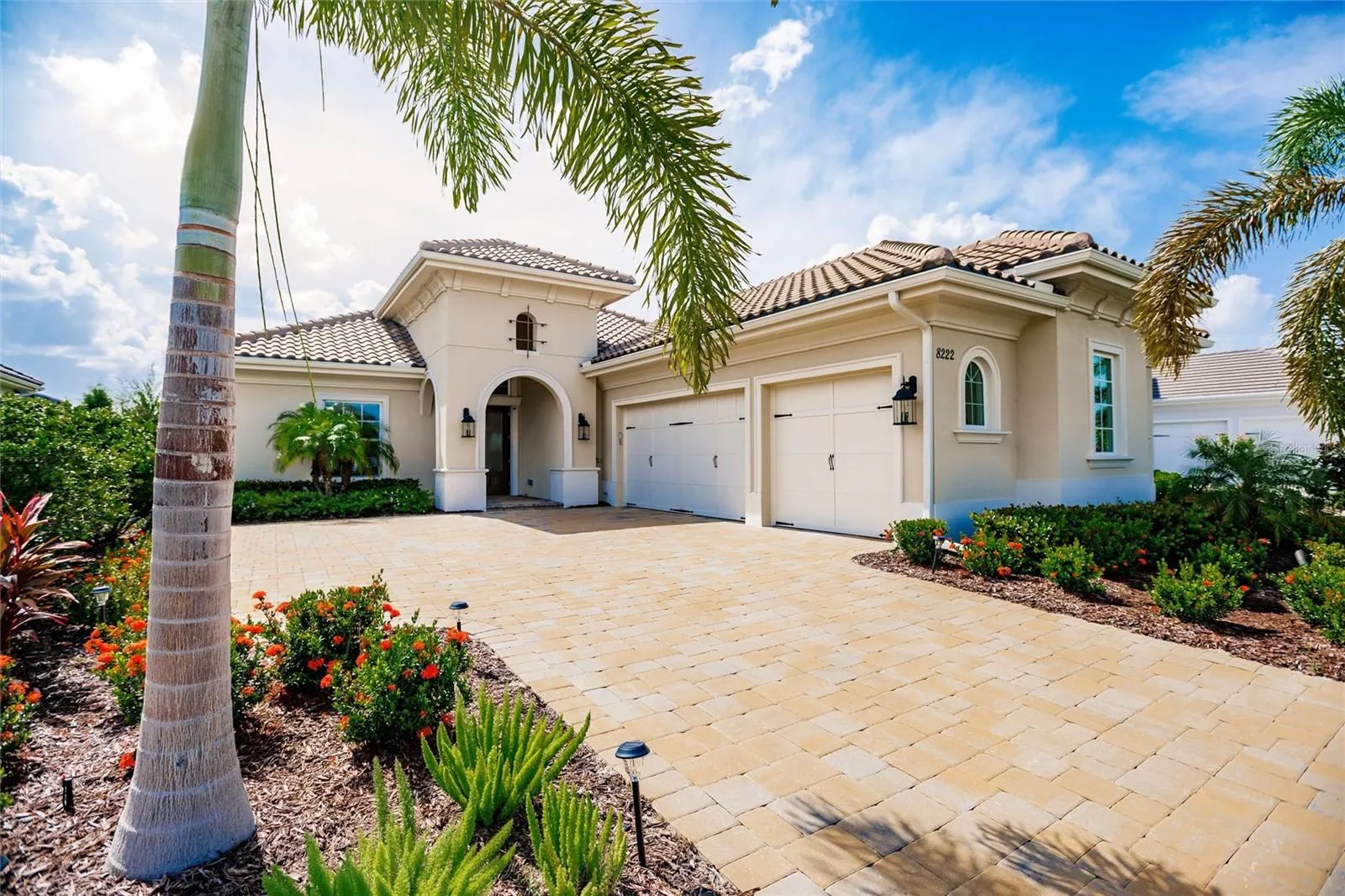Property Description
Discover unparalleled elegance in this stunning Cambria III model by Stock Homes, built in 2023. Nestled in the prestigious Lake Club gated community, this meticulously crafted home offers a harmonious blend of luxury and comfort with 2,638 Sq. ft. under air and 4,012 sq. ft. of total exquisite living space. This Cambria model has many extras not found in similar models. HIGHLIGHTS INCLUDE: Open Floor Plan, perfect for modern living and entertaining. Great Room boasts a grand 13ft tray ceiling with 7¼” cove crown molding. A Kitchen to die for, with beautiful quartz countertops, top-of-the-line stainless steel appliances, spacious pantry, and cabinets with pull-out drawers and two lazy Susan’s. The spacious den, ideal for a home office or study, has double French doors with plenty of natural light. The Master Bedroom is a private retreat with a large tray ceiling accentuated by crown molding, two walk-in custom-built closets, and French doors leading to the lanai. The Master Bath features an oversized luxurious soaking tub and a walk-in shower. Two guest rooms enjoy their own wing of the house, one of them is an en suite with its own full bath and walk in closet. Step through towering 10 ft glass sliders to a lanai with a large heated pool and spa, summer kitchen, electric fireplace, and enormous ceiling fan that cools the entire area. The Summer Kitchen is fully equipped with a gas grill, sink, and refrigerator, perfect for alfresco dining. Take in sweeping views of your private oasis on a preserve, through massive panoramic picture-window screens. The yard has upgraded landscaping and irrigation system. All doors, sliders and windows are impact, and the sliders are doubly protected by motorized hurricane storm and shade screens. Three car garage with electric car outlet. Many other extras, including motorized Hunter Douglas window treatments. Must See home! Priced right to sell quickly. Furnishings are negotiable – can be a turn-key prized purchase for you. Won’t be on the market long. Schedule your private tour today!
Features
: In Ground, Heated
: Central, Electric
: Central Air
: Lighting, Irrigation System, Private Mailbox, Rain Gutters, Sidewalk, Sliding Doors, French Doors, Outdoor Grill, Outdoor Kitchen, Sprinkler Metered, Shade Shutter(s)
: Tile
: Ceiling Fans(s), Crown Molding, Open Floorplan, Thermostat, Walk-In Closet(s), Living Room/Dining Room Combo, Eat-in Kitchen, Primary Bedroom Main Floor, Window Treatments, High Ceilings, Tray Ceiling(s)
: Laundry Room
1
: Public Sewer
: Public, Cable Connected, Electricity Connected, Sewer Connected, Underground Utilities, Water Connected, Street Lights, Sprinkler Meter
: Impact Glass/Storm Windows, Shades
Appliances
: Range, Dishwasher, Refrigerator, Washer, Dryer, Electric Water Heater, Microwave, Cooktop, Disposal, Convection Oven, Range Hood, Exhaust Fan, Ice Maker
Address Map
US
FL
Manatee
Bradenton
LAKE CLUB PH IV SUBPH B-2 AKA GENOA
34202
PAVIA
8222
WAY
East
From I-75 take the University Parkway East to the main entrance to The Lake Club. The guard will direct you to the property.
34202 - Bradenton/Lakewood Ranch/Lakewood Rch
RESI
Neighborhood
Robert E Willis Elementary
Lakewood Ranch High
Nolan Middle
Additional Information
: None
https://www.youtube.com/watch?v=Hf-l-k JEBDo&t=153s
1
1950000
2024-09-06
: One
3
: Slab
: Block
: Sidewalks, Clubhouse, Pool, Playground, Tennis Courts, Golf Carts OK, Fitness Center, Gated Community - Guard, Dog Park, Restaurant
4012
Financial
6773
Annually
1
4964.34
Listing Information
258030985
258005375
Cash,Conventional
Sold
2024-11-09T19:45:07Z
Stellar
: None
2024-11-09T19:43:55Z
Residential For Sale
8222 Pavia Way, Bradenton, Florida 34202
3 Bedrooms
4 Bathrooms
2,638 Sqft
$1,875,000
Listing ID #A4622658
Basic Details
Property Type : Residential
Listing Type : For Sale
Listing ID : A4622658
Price : $1,875,000
Bedrooms : 3
Bathrooms : 4
Half Bathrooms : 1
Square Footage : 2,638 Sqft
Year Built : 2023
Lot Area : 0.30 Acre
Full Bathrooms : 3
Property Sub Type : Single Family Residence
Roof : Tile









