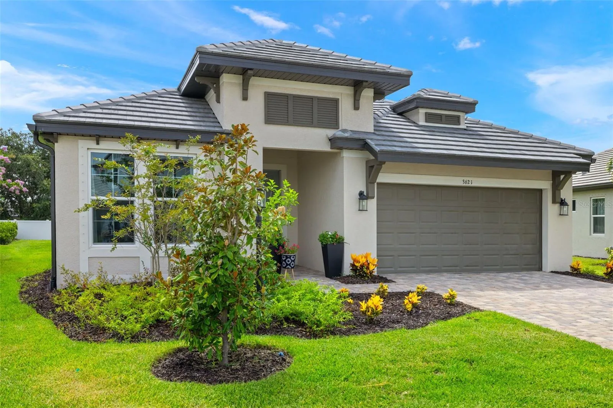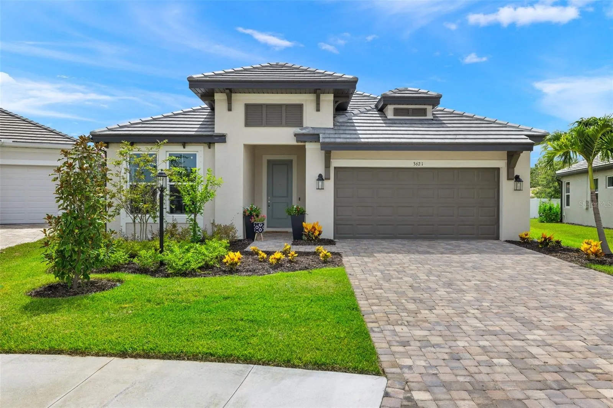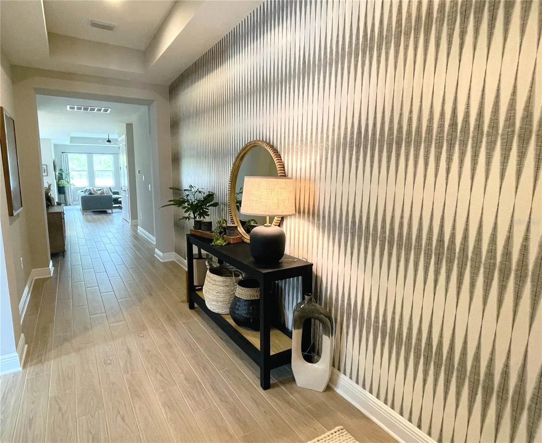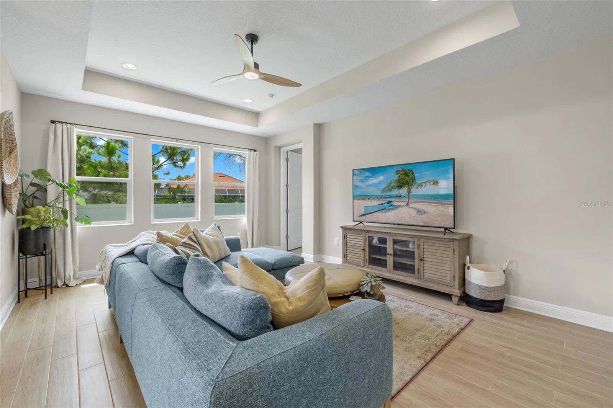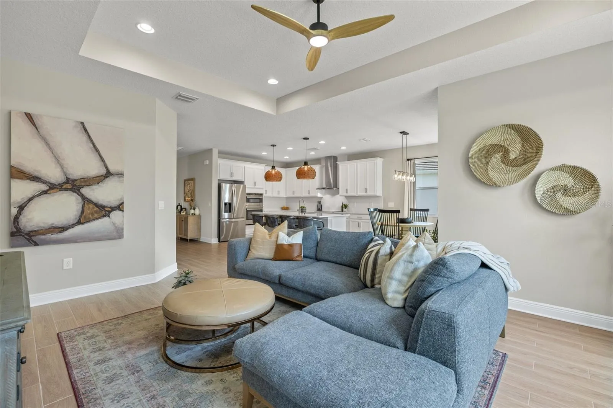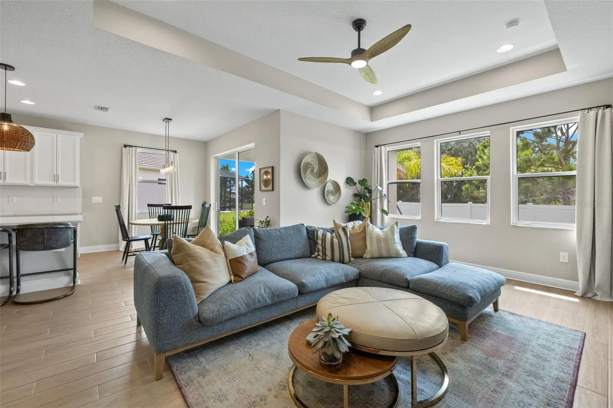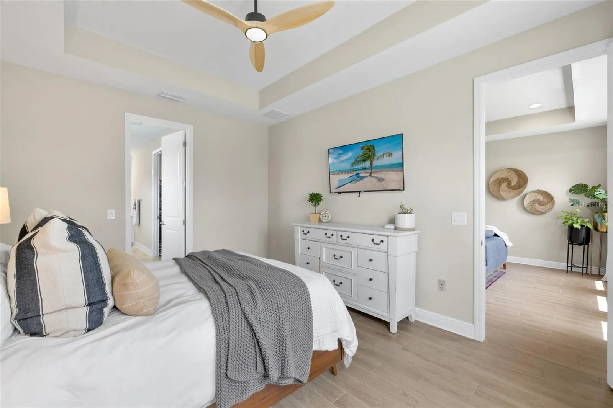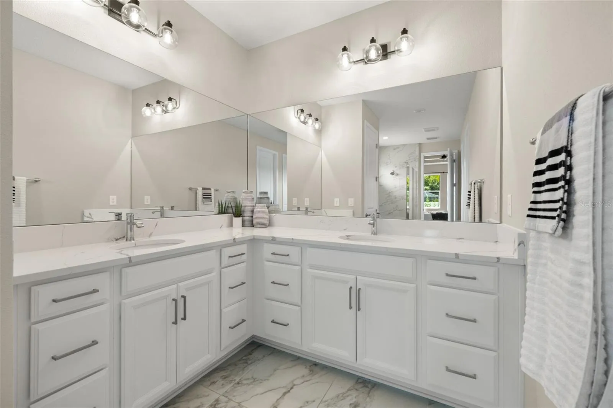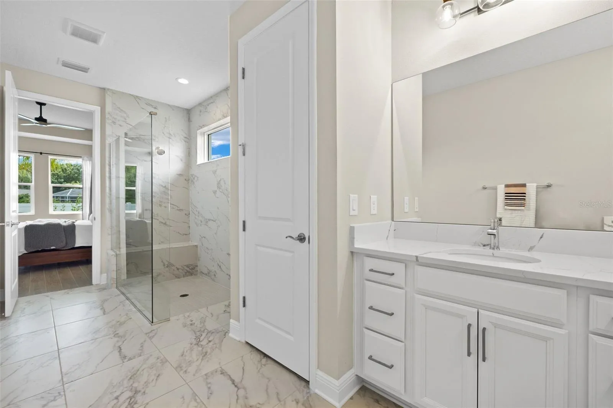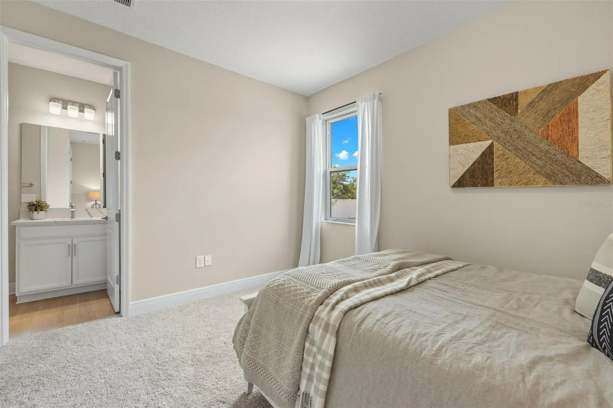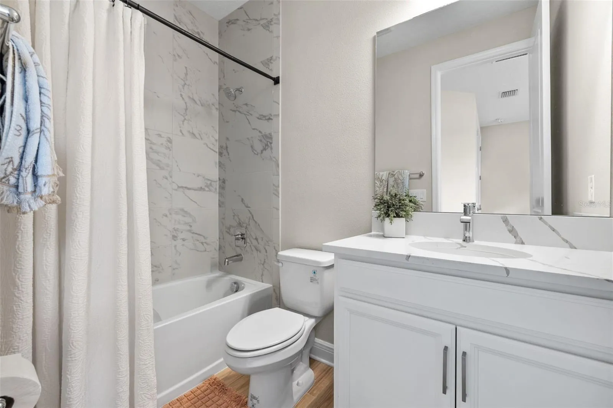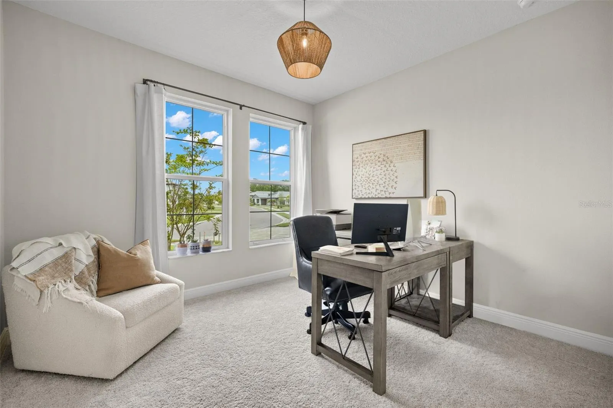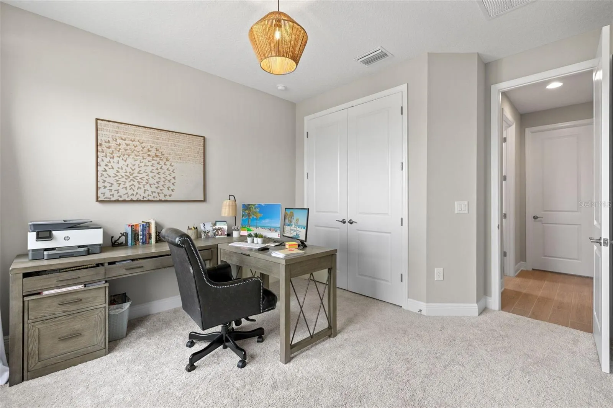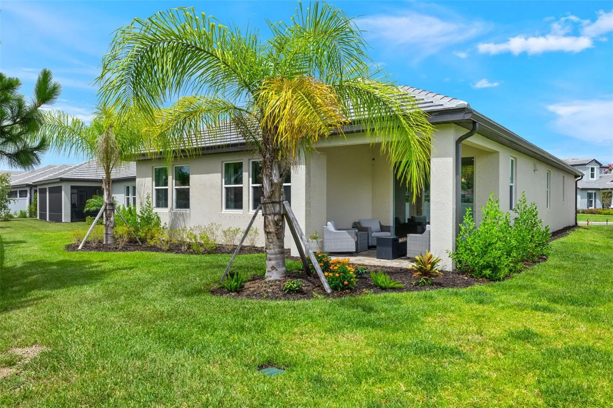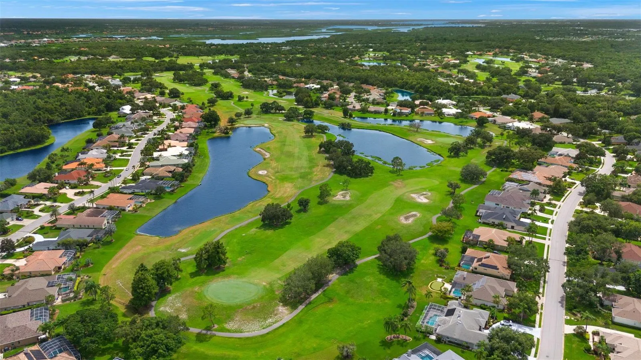Property Description
Welcome to your dream home in Cypress Glen, nestled in the desirable River Wilderness community. This stunning 4 bedroom, 3 bathroom like new construction popular Calusa floor plan by MI Homes boasts a perfect blend of modern luxury and comfort. Step into the heart of the home—a spacious open concept kitchen featuring pristine white cabinets offering abundant storage, complemented by sleek granite countertops and high-end stainless steel appliances. A large pantry ensures you have ample space for all your culinary needs. The master bedroom is a sanctuary with a generously sized walk-in closet and an ensuite bathroom featuring a tiled shower and a double vanity, perfect for unwinding after a long day. Each guest bathroom also boasts beautifully tiled showers, continuing the theme of elegance throughout the home along with new upgraded lighting throughout the home. Enjoy the tranquility of your surroundings in this quiet, peaceful neighborhood, enhanced by lush landscaping that adds to the curb appeal of the property. The garage features epoxy floors, and the peaceful, private backyard has gorgegous landscaping. Enjoy this home even more with the convenience of maintenance-free living with lawn care included! Residents have the option to join the Golf and Country Club or take advantage of exclusive community amenities such as a private boat ramp! Located strategically between Tampa, St. Pete, and Sarasota, this home offers easy access to excellent dining, shopping, and major interstates, making it ideal for both relaxation and entertainment. Don’t miss this opportunity!
Features
: Heat Pump
: Central Air
: Covered, Patio
: Rain Gutters, Sidewalk, Sliding Doors, Hurricane Shutters
: Carpet, Tile
: Ceiling Fans(s), Open Floorplan, Walk-In Closet(s), Eat-in Kitchen, Primary Bedroom Main Floor, Split Bedroom, Solid Surface Counters, Tray Ceiling(s)
: Inside
: Public Sewer
: Cable Available, Electricity Connected, Sewer Connected, Water Connected, BB/HS Internet Available, Sprinkler Recycled
Appliances
: Dishwasher, Refrigerator, Microwave, Built-In Oven, Cooktop, Disposal, Range Hood
Address Map
US
FL
Manatee
Parrish
CYPRESS GLEN AT RIVER WILDERNESS PH IV
34219
WILD BLOSSOM
3621
PLACE
East
From I-75, take Exit 224 East onto US-301 N. Take a Right onto Old Tampa Road, a Right onto Wilderness Blvd. Guard at Guard Gate A Left onto Wilderness Blvd. E, then your first right to follow on Wilderness Blvd. E, then a Left onto Little Country Rd., a Left onto Bald Cypress Cove, Right on Wild Blossom Place. The destination will be on the right.
34219 - Parrish
RESI
Neighborhood
Williams Elementary
Parrish Community High
Buffalo Creek Middle
Additional Information
: Public
https://www.propertypanorama.com/instaview/stellar/A4616731
539000
2024-07-11
: Near Golf Course, Sidewalk, Paved, Landscaped, City Limits
: One
2
: Slab
: Block, Stucco
: Sidewalks, Deed Restrictions, Gated Community - Guard, Irrigation-Reclaimed Water, Community Mailbox
2838
1
Gated
Financial
580
Quarterly
: Maintenance Grounds, Management, Guard - 24 Hour, Security
1
1570
Listing Information
281542025
281515992
Cash,Conventional,FHA,VA Loan
Canceled
2024-07-31T15:51:08Z
Stellar
: None
2024-07-31T15:49:52Z
Residential For Sale
3621 Wild Blossom Pl, Parrish, Florida 34219
4 Bedrooms
3 Bathrooms
2,195 Sqft
$519,900
Listing ID #A4616731
Basic Details
Property Type : Residential
Listing Type : For Sale
Listing ID : A4616731
Price : $519,900
Bedrooms : 4
Bathrooms : 3
Square Footage : 2,195 Sqft
Year Built : 2023
Lot Area : 0.18 Acre
Full Bathrooms : 3
Property Sub Type : Single Family Residence
Roof : Tile

