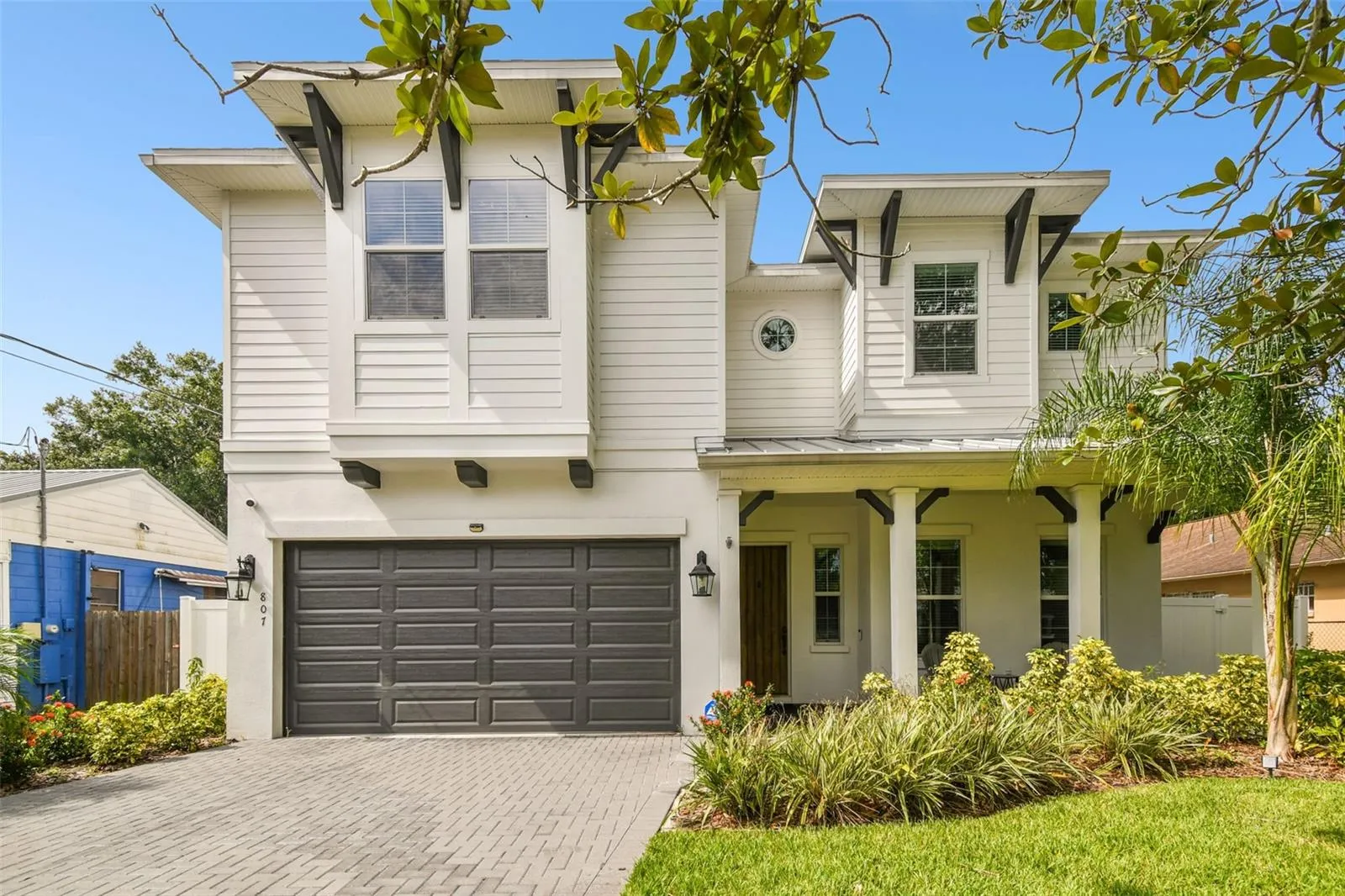Property Description
Better than new with many upgrades and move-in ready! Absolutely stunning FIVE BEDROOM, THREE AND A HALF BATH, PLUS OFFICE in RIVERSIDE HEIGHTS! As soon as you walk through the front door, you will be impressed by the gorgeous, engineered hardwood that runs throughout the home — no carpet anywhere. On the first floor you’ll find the office, dining room, one bedroom, two bathrooms, and breakfast area adjacent to the kitchen. The open floor plan kitchen overlooks the huge family room with plenty of natural light. The kitchen is truly spectacular with quartzite countertops, stainless steel appliances, upgraded attractive herringbone pattern backsplash, and 42″ wood cabinets. In addition to a large walk-in pantry, there is a spacious mudroom with a power outlet adjacent to the garage for additional storage. Upstairs, you’ll find three more bedrooms, two bathrooms, and a double-door linen closet, as well as a large flex room that can be used as a gym or home theater. The primary suite is extra spacious with his and hers custom closets, dual sinks, garden tub, and separate shower stall. All of the bedrooms, as well as the family room, office, and lanai, feature ceiling fans. Don’t miss the sleek epoxy flooring in the garage, making it easy to keep clean. The huge fenced-in backyard has a lanai with space for a seating area and grill. There is plenty of room to add a pool if desired. Located in the heart of Riverside Heights, you’re less than two miles from Armature Works and River Walk, less than three miles from Downtown Tampa, and less than three miles from Raymond James Stadium. Come and see why this has become one of the most sought-after neighborhoods in Tampa!
Features
: Central, Electric
: Central Air
: Vinyl, Fenced
: Patio, Front Porch
: Driveway, Garage Door Opener
: Lighting, Private Mailbox
: Tile, Hardwood
: Ceiling Fans(s), Crown Molding, Open Floorplan, Walk-In Closet(s), Eat-in Kitchen, Kitchen/Family Room Combo, High Ceilings, Solid Surface Counters, PrimaryBedroom Upstairs
: Inside, Laundry Room
: Public Sewer
: Cable Available, Public, Electricity Connected, Sewer Connected, BB/HS Internet Available, Street Lights
Appliances
: Range, Dishwasher, Refrigerator, Washer, Dryer, Electric Water Heater, Microwave, Disposal, Range Hood
Address Map
US
FL
Hillsborough
Tampa
RIVERSIDE NORTH
33603
KENTUCKY
807
AVENUE
South
From I-275, head west on W. Dr. Martin Luther King, Jr. Blvd. Take a left on N. Boulevard. Take a right on W. Kentucky Ave. Home is on the right.
33603 - Tampa / Seminole Heights
W
RS-60
Additional Information
60x130
: Public
https://realestate.febreframeworks.com/videos/01914dd6-cc4a-70b5-b52d-118754eef3b6
1349000
2024-08-22
: Sidewalk, City Limits, Street Brick
: Two
2
: Slab
: Block, Wood Frame
4172
1
Financial
15479
Listing Information
261546531
260030480
Cash,Conventional,VA Loan
Canceled
2025-03-14T01:47:08Z
Stellar
: None
2025-03-14T01:45:15Z
Residential For Sale
807 W Kentucky Ave, Tampa, Florida 33603
5 Bedrooms
4 Bathrooms
3,388 Sqft
$1,325,000
Listing ID #T3550725
Basic Details
Property Type : Residential
Listing Type : For Sale
Listing ID : T3550725
Price : $1,325,000
Bedrooms : 5
Bathrooms : 4
Half Bathrooms : 1
Square Footage : 3,388 Sqft
Year Built : 2022
Lot Area : 0.18 Acre
Full Bathrooms : 3
Property Sub Type : Single Family Residence
Roof : Shingle









