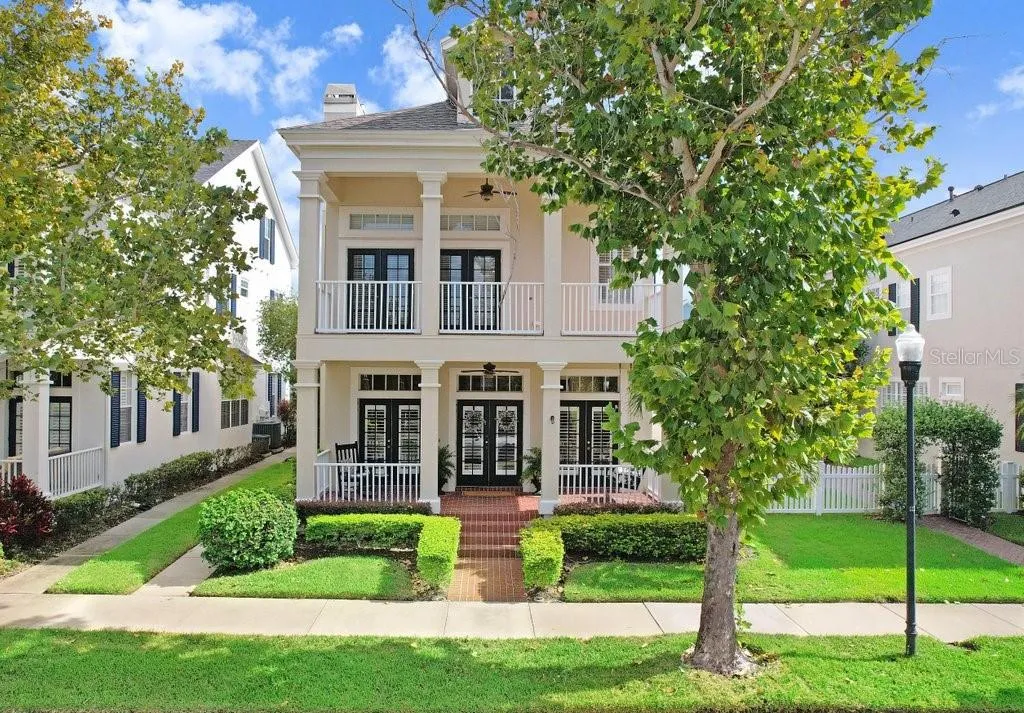Property Description
Welcome to a stunning new home in the exclusive gated neighborhood of The Village Green, nestled within the highly sought-after West Park Village in Westchase. This meticulously designed residence offers 2,600 square feet of well-appointed living space, featuring four bedrooms and 2.5 bathrooms. As you approach the home, the immaculate brick-paved front porch invites you to relax with a morning coffee or a good book on the charming hanging swing or rocking chairs. Enter through the elegant French doors and be greeted by an abundance of natural light, crown molding, plantation shutters, pristine wood floors, and a cozy fireplace that adds warmth to the living area. The open-concept kitchen is a chef’s dream, boasting a cozy breakfast bar, glass-front cabinets, sleek black quartz countertops, a large center island with additional storage, a double-well sink, and stainless steel appliances. Adjacent to the kitchen is a versatile built-in office space, ideal for catching up on emails, completing arts and crafts, or helping with homework. The first floor also features a stunning formal dining room and convenient half bath for guests. Upstairs, you’ll discover three spacious secondary bedrooms, two of which are connected by a Jack-and-Jill bathroom. At the end of the hall, the private primary suite awaits, offering it’s own private balcony, 2 large walk-in closets and a luxurious ensuite bathroom with a walk-in shower and a separate soaking tub. The brick pavers continues into the fenced-in back seating area, perfect for entertaining and grilling. A detached three-car garage provides ample storage space. ROOF: 2019. This home is ideally located just a few blocks from local favorites like Catch 23 Restaurant & Bar, Blind Tiger Coffee Shop, Irish 31, and more. Westchase is renowned for its world-class amenities, including heated and cooled pools, lighted tennis courts, a splash park, nature trails, and playgrounds. Don’t miss the opportunity to live the urban lifestyle in the heart of Westchase.
Features
: Central
: Central Air
: Vinyl, Fenced
: Family Room
: Garage Door Opener
: Irrigation System
: Carpet, Ceramic Tile, Wood
: Ceiling Fans(s), Walk-In Closet(s), Eat-in Kitchen, Kitchen/Family Room Combo, Stone Counters, Solid Wood Cabinets, PrimaryBedroom Upstairs
: Inside
: Public Sewer
: Electricity Connected, Underground Utilities, Water Connected, BB/HS Internet Available, Street Lights, Sprinkler Recycled, Natural Gas Connected
: Blinds
Appliances
: Range, Dishwasher, Refrigerator, Electric Water Heater, Microwave, Disposal, Exhaust Fan
Address Map
US
FL
Hillsborough
Tampa
WESTCHASE - THE VILLAGE GREEN
33626
WELBECK
10303
COURT
South
From the Veterans Expressway take the Linebaugh Avenue exit
From Linebaugh Ave turn left onto Gretna Green Dr
Turn right to stay on Green Links Dr
Turn left onto Welbeck Ct
The property will be on your left hand side
33626 - Tampa/Northdale/Westchase
RES
Neighborhood
Westchase-HB
Alonso-HB
Davidsen-HB
Additional Information
40X110
: Public
https://my.matterport.com/show/?m=SD5p EEp Px52
2024-08-28
: Two
3
: Block
: Block, Wood Frame
: Sidewalks, Pool, Association Recreation - Owned, Deed Restrictions, Park, Playground, Tennis Courts, Gated Community - Guard, Irrigation-Reclaimed Water
3742
Gated,Park,Pickleball Court(s),Playground,Pool,Tennis Court(s),Trail(s)
Financial
364
Annually
: Guard - 24 Hour
1
6551.68
Listing Information
Dyan Pithers
261525426
639512
COLDWELL BANKER REALTY
261523118
639512
Cash,Conventional,VA Loan
Sold
2024-12-06T19:52:07Z
Stellar
: None
2024-12-06T19:31:28Z
Residential For Sale
10303 Welbeck Ct, Tampa, Florida 33626
4 Bedrooms
3 Bathrooms
2,600 Sqft
$775,000
Listing ID #T3551456
Basic Details
Property Type : Residential
Listing Type : For Sale
Listing ID : T3551456
Price : $775,000
Bedrooms : 4
Bathrooms : 3
Half Bathrooms : 1
Square Footage : 2,600 Sqft
Year Built : 2002
Lot Area : 0.10 Acre
Full Bathrooms : 2
Property Sub Type : Single Family Residence
Roof : Shingle









