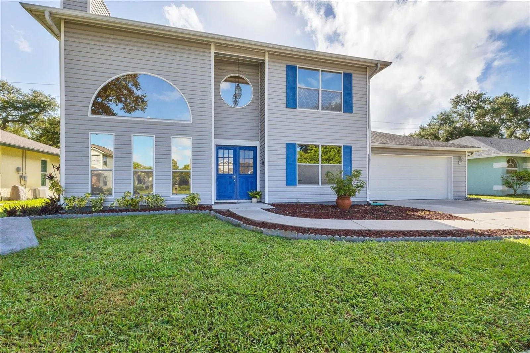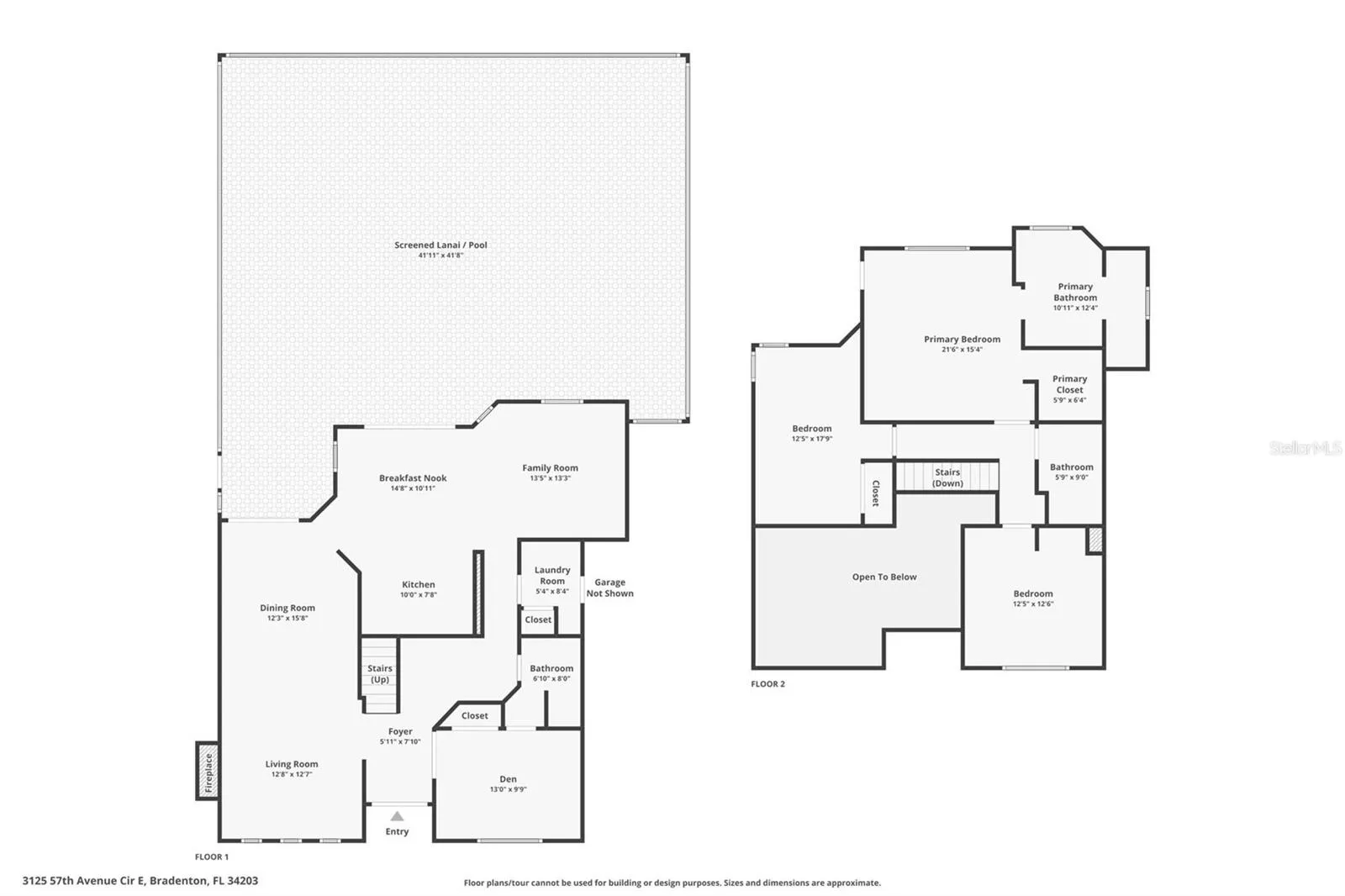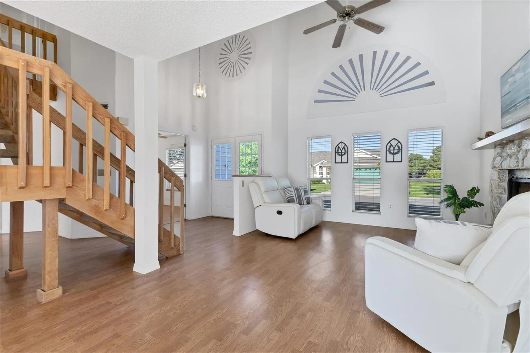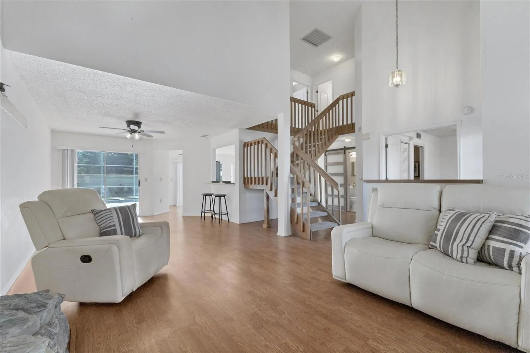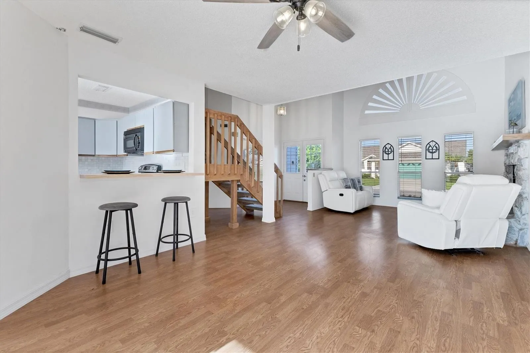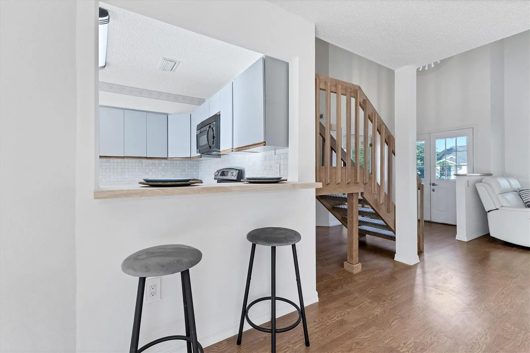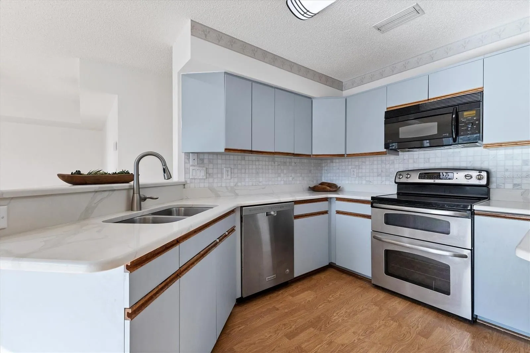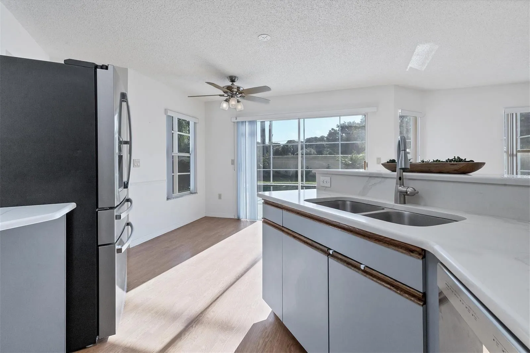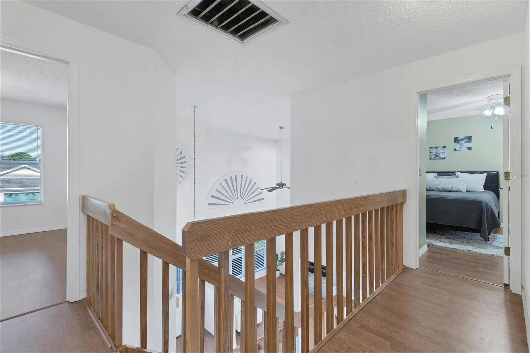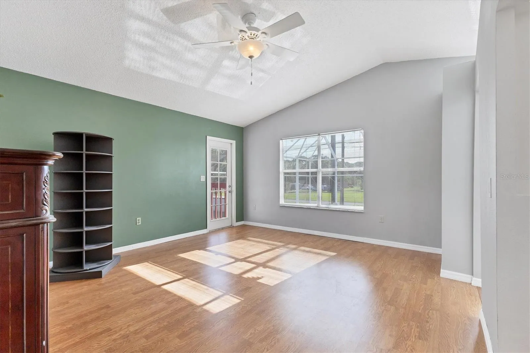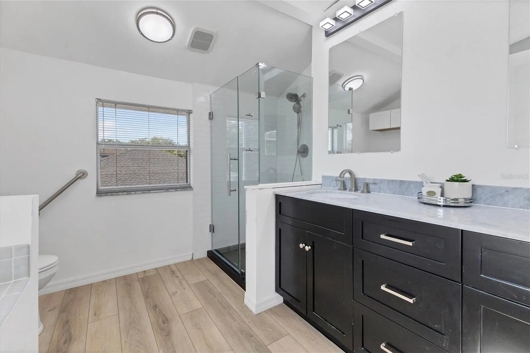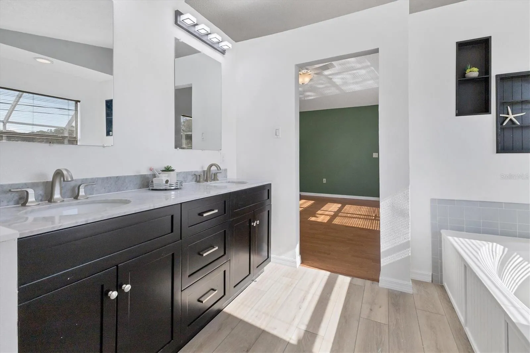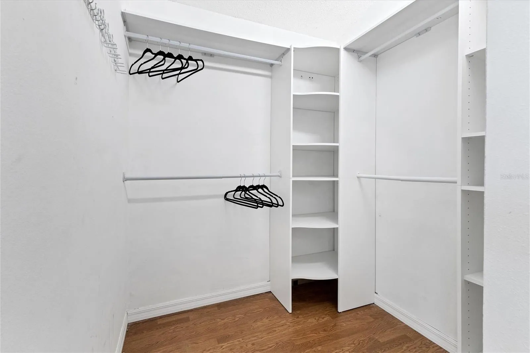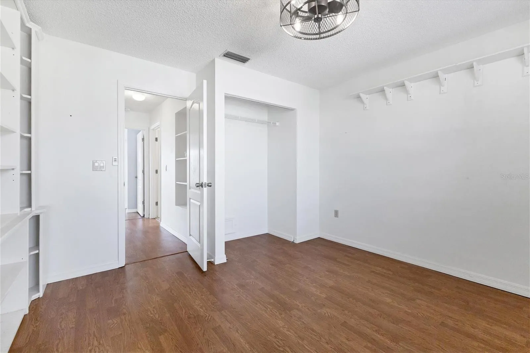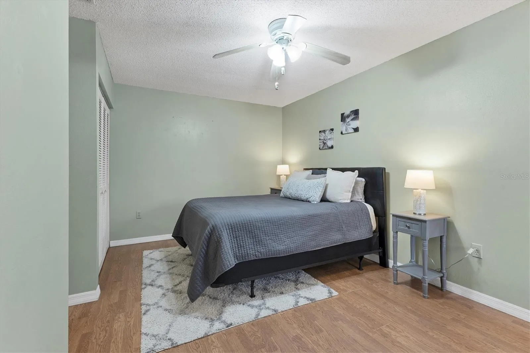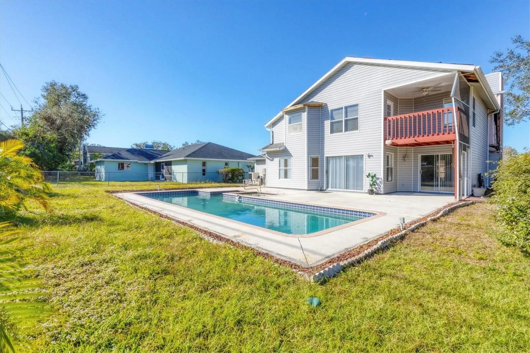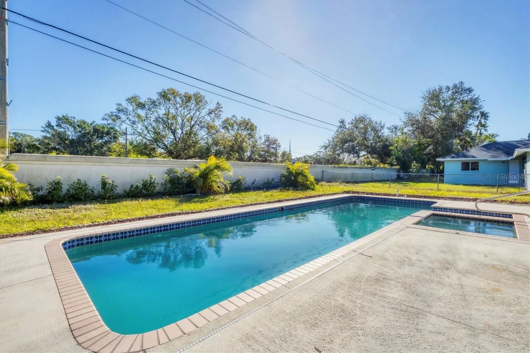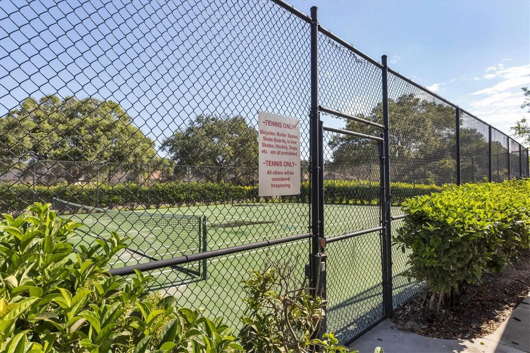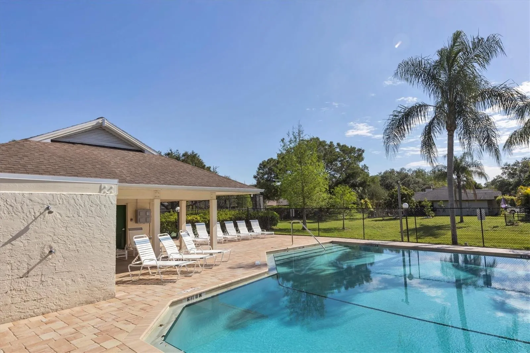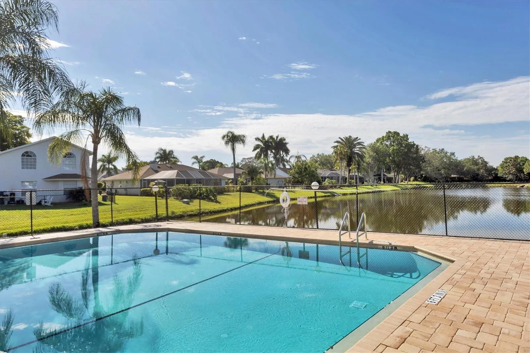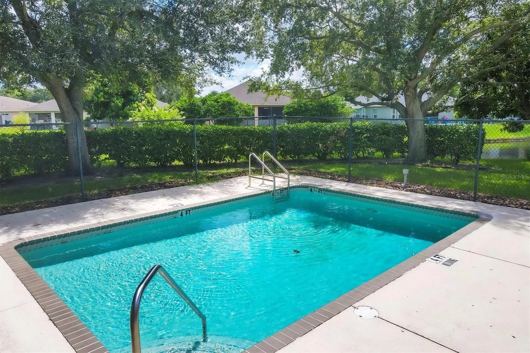Property Description
This 4-bedroom, 3-bathroom two-story residence offers the perfect blend of comfort and convenience. As you enter, you’ll be greeted by an inviting living room with soaring ceilings, a cozy fireplace, and abundance of natural light. The main level features an en-suite bedroom, ideal for guests or private home office. The spacious family room, with views of your large heated pool and spa seamlessly flows into the open kitchen, where you’ll find a breakfast bar, eat-in area, and ample counter space; perfect for entertaining or casual family meals. The adjacent dining area provides a charming space for more formal gatherings and is open to the living area. Upstairs, retreat to the private primary suite, complete with a large closet and updated bathroom featuring a walk-in shower, soaking tub and dual sinks. Step out onto your private balcony and enjoy views of the pool below. Two additional bedrooms and a well-appointed bathroom complete the upper level. Additional features include a NEW ROOF, 2-car garage with a built-in workbench, an inside laundry room, tankless water heater, new propane tank, garage door replaced in 2020, pool heater 2022 and A/C in 2023. Imagine enjoying the Florida lifestyle with a perfect balance of style, function, and relaxation. This home is conveniently located near restaurants, downtown, shopping, SRQ airport and is located in a great school district. There are no CDD fees, no flood insurance required and the low Briarwood HOA fee offers two pools and tennis courts for those looking for an active lifestyle.
Features
: In Ground, Lighting, Gunite, Screen Enclosure, Heated
: Central
: Central Air, Attic Fan
: Gas, Living Room
: Rear Porch
: Garage Door Opener, Workshop in Garage
: Colonial
: Balcony, Private Mailbox, Rain Gutters, Sidewalk, Sliding Doors
: Laminate, Luxury Vinyl, Tile
: Ceiling Fans(s), Open Floorplan, Thermostat, Walk-In Closet(s), Living Room/Dining Room Combo, Eat-in Kitchen, Kitchen/Family Room Combo, Window Treatments, High Ceilings, Solid Surface Counters, Built-in Features
: Inside, Laundry Room, Gas Dryer Hookup, Electric Dryer Hookup
1
: Public Sewer
: Public, Cable Connected, Electricity Connected, Water Connected, Natural Gas Connected
: Blinds
Appliances
: Range, Dishwasher, Refrigerator, Washer, Dryer, Microwave
Address Map
US
FL
Manatee
Bradenton
BRIARWOOD
34203
57TH AVENUE
3125
CIRCLE
West
From FL-70W turn left on 33rd St E. Turn right on 57th Ave E. Turn left onto 31st Ct E. Turn left on 57th Ave Cir
E. Proceed to 3125 it will be on your left
34203 - Bradenton/Braden River/Lakewood Rch
E
PDR
Neighborhood
Oneco Elementary
Braden River High
Braden River Middle
Additional Information
: Public
https://www.zillow.com/view-imx/cae0a41c-1f14-4166-9a7c-e865bc55d206?setAttribution=mls&wl=true&initialViewType=pano&utm_source=dashboard
2
460000
2024-09-03
: In County, Sidewalk, Paved
: Two
2
: Block
: Frame
: Sidewalks, Pool, Deed Restrictions, Tennis Court(s)
2740
1
Pool,Tennis Court(s)
Financial
600
Annually
: Pool
1
6212.76
Listing Information
281531163
281504998
Cash,Conventional,FHA,VA Loan
Pending
2025-09-03T13:01:08Z
Stellar
: None
2025-07-23T12:46:55Z
Residential For Sale
3125 57th Avenue Cir E, Bradenton, Florida 34203
4 Bedrooms
3 Bathrooms
2,024 Sqft
$450,000
Listing ID #A4621973
Basic Details
Property Type : Residential
Listing Type : For Sale
Listing ID : A4621973
Price : $450,000
View : Pool
Bedrooms : 4
Bathrooms : 3
Square Footage : 2,024 Sqft
Year Built : 1989
Lot Area : 0.17 Acre
Full Bathrooms : 3
Property Sub Type : Single Family Residence
Roof : Shingle

