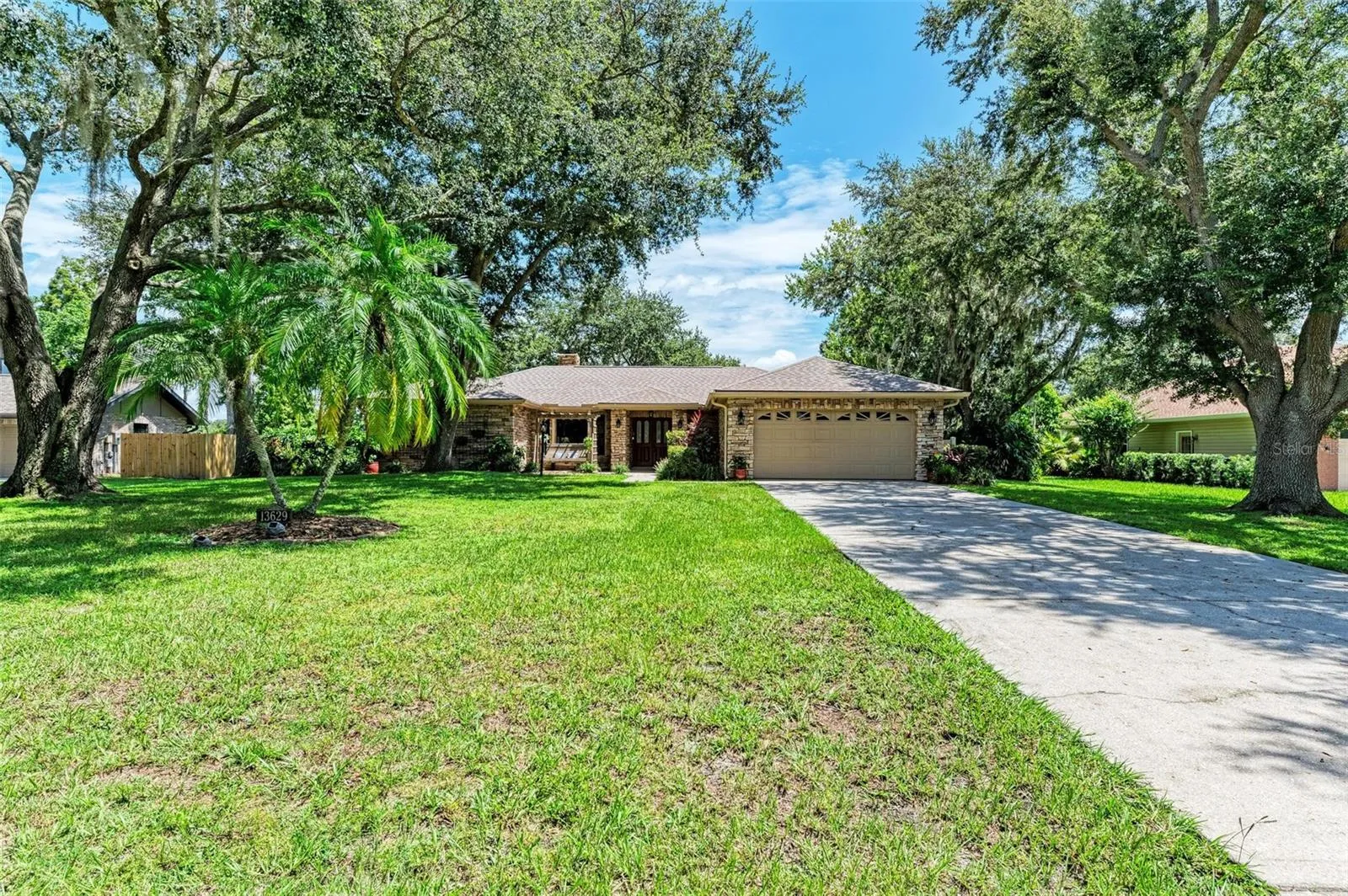Property Description
One or more photo(s) has been virtually staged. MILTON may have roared, but this home remained a serene oasis. A park-like setting of over one acre, this stunning three-bedroom, 2.5-bath home offers an impressive 2,000+ square feet of outdoor living space, perfect for both relaxation and entertainment. Step outside to discover your own private paradise featuring a sparkling pool, a standalone hot tub, and a spacious patio that invites gatherings with friends and family.
The exterior stone façade accents, enhances the home’s curb appeal, while the oversized two-car garage provides ample space for your vehicles and storage needs. Inside, the heart of the home is a beautifully remodeled kitchen equipped with 48-inch custom cabinets, luxurious quartz countertops, a large pantry, and a beverage cooler—ideal for culinary enthusiasts.
The inviting living area features a wood-burning fireplace, creating a warm ambiance for cozy evenings. Each of the oversized guest bedrooms ensures comfort and privacy, while the owners’ retreat offers a tranquil escape with custom walk-in closet systems and a spa-like bathroom complete with a multi-head shower.
Recent updates include a brand-new roof (August 2024) and resurfaced pool and deck (2018), and brand new AC (2022) ensuring peace of mind for years to come. Enjoy the benefits of low HOA fees with no CDD fees and a convenient location just 5 miles east of the interstate. You’ll be virtually minutes away from shopping, dining, beaches, and airports.
Don’t miss the opportunity to make this exquisite property your forever home! This is not a drive by home you MUST see it!
Features
: In Ground
: Central, Electric
: Central Air
: Vinyl
: Family Room, Wood Burning, Stone
: Covered, Enclosed, Patio, Rear Porch, Screened, Front Porch, Porch
: Oversized
: Lighting, Storage, French Doors
: Laminate, Tile
: Ceiling Fans(s), Open Floorplan, Thermostat, Walk-In Closet(s), Eat-in Kitchen, Split Bedroom, Vaulted Ceiling(s), Solid Wood Cabinets, Cathedral Ceiling(s), Thermostat Attic Fan, Dry Bar
: Inside, Laundry Room
1
: Septic Tank
: Cable Available, Public, Electricity Connected, Sewer Connected, Underground Utilities
: Lake
: Blinds
Appliances
: Range, Dishwasher, Refrigerator, Washer, Dryer, Microwave, Bar Fridge
Address Map
US
FL
Manatee
Bradenton
MILL CREEK PH II
34212
2ND
13629
AVENUE
Southwest
I-75 to exit 220 East to left on 131st St e , left on 2nd ave e house on the right
34212 - Bradenton
E
PDR
Neighborhood
Gene Witt Elementary
Lakewood Ranch High
Carlos E. Haile Middle
Additional Information
: Public
https://tours.vtourhomes.com/136292ndaveebradentonfl?b=0
715000
2024-08-24
: In County, Paved, Conservation Area, Oversized Lot
: One
2
: Slab
: Block, Stone
: Deed Restrictions, Playground
4039
1
Financial
536
Annually
1
8007
Listing Information
266510128
266500035
Cash,Conventional,FHA,VA Loan
Sold
2024-11-15T17:07:18Z
Stellar
: None
2024-11-15T17:06:35Z
Residential For Sale
13629 2nd Ave E, Bradenton, Florida 34212
3 Bedrooms
3 Bathrooms
1,960 Sqft
$695,000
Listing ID #A4621323
Basic Details
Property Type : Residential
Listing Type : For Sale
Listing ID : A4621323
Price : $695,000
View : Garden,Pool,Trees/Woods,Water
Bedrooms : 3
Bathrooms : 3
Half Bathrooms : 1
Square Footage : 1,960 Sqft
Year Built : 1990
Lot Area : 1.07 Acre
Full Bathrooms : 2
Property Sub Type : Single Family Residence
Roof : Shingle
Waterfront Yn : 1









