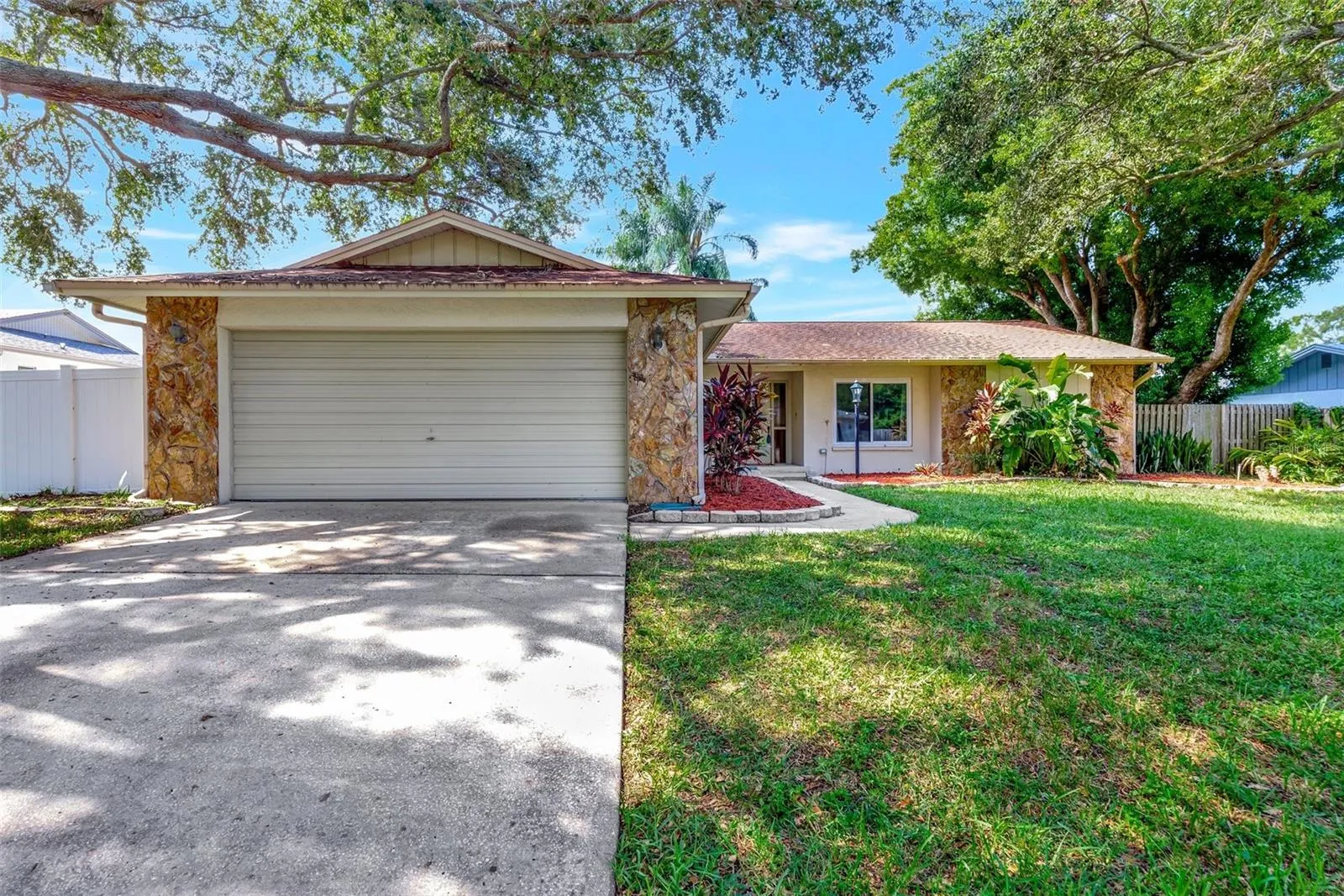Property Description
Sellers will have a new roof installed prior to closing with agreed upon & signed purchase agreement. 3 beds, 2 baths, split floorplan with generous living area & vaulted ceilings. Spacious dining room to the right of foyer. Primary suite on the East side of home features walk-in closet & renovated bathroom. Spacious secondary bedrooms separated by additional renovated bathroom. Indoor laundry room adjacent to large kitchen with breakfast sitting area. Large, covered & screened lanai. Fenced, big backyard. New Trane AC & air handler – 2024, New water heater – 2024, Miami-Dade Rated, Triple Pane Hurricane Windows – 2023, New LVP Flooring throughout living, dining, hallways & secondary bedrooms. New paint & baseboards throughout. New dishwasher, stove, microwave, granite countertop, kitchen sink & faucet. Newly renovated primary & secondary bathrooms. Custom shelving installed in closets. New light fixture & ceiling fans. New vinyl fencing on left side of home. Barrington Hills is a popular deed-restricted neighborhood just south of Main Street (Hwy 580) between Keen Rd & N Belcher. 1 mile to Hwy 19, which allows convenient access to Tampa & St Pete. 2 miles east of Downtown Dunedin & 19 miles from Tampa International Airport. Close to the Walmart Neighborhood Market, Publix, Countryside Mall, Whole Foods, & Nature’s Food Patch. The Dunedin Community Center & Hammock Park are 3 miles north. Downtown Dunedin is located 1 mile from Barrington Hills & offers a wide variety of local restaurants, boutique shopping, & outdoor festivals all year round. Mease Dunedin Hospital is 1 mile away. Honeymoon Island State Park is an 8-mile drive & the closest beach with beautiful walking trails, a nature center, & beautiful dog beach. Call & schedule your showing today.
Features
: Central
: Central Air
: Wood, Vinyl, Fenced
: Covered, Enclosed, Rear Porch, Screened
: Driveway, Garage Door Opener
: Ranch
: Private Mailbox, Rain Gutters, Sidewalk, Sliding Doors
: Ceramic Tile, Laminate
: Ceiling Fans(s), Thermostat, Walk-In Closet(s), Primary Bedroom Main Floor, Stone Counters
: Inside, Laundry Room
: Public Sewer
: Cable Available, Public, Electricity Connected, Sewer Connected, Water Connected, Sprinkler Meter
: Double Pane Windows, Impact Glass/Storm Windows
Appliances
: Range, Dishwasher, Refrigerator, Electric Water Heater, Microwave, Disposal
Address Map
US
FL
Pinellas
Dunedin
BARRINGTON HILLS
34698
INDIGO
2057
TERRACE
North
Main Street West, left on Pinewood into Barrington Hills, Right on Lakewood, Left onto Indigo Terrace, left on Indigo Drive.
34698 - Dunedin
Neighborhood
Garrison-Jones Elementary-PN
Dunedin High-PN
Safety Harbor Middle-PN
Additional Information
90x110
: Public
https://click.pstmrk.it/3s/orders.virtuals1.com%2Fsites%2Fenelvnw%2Funbranded/c Up U/Cn63AQ/AQ/80aec2f5-e8dd-4bc4-a52e-147eb35e618f/3/1aiy6z Ij4r
1
525000
2024-08-21
: In County, Sidewalk, Paved, Landscaped, City Limits
: One
2
: Slab
: Block, Stucco, Stone
: Deed Restrictions
2460
1
Financial
5357.34
Listing Information
261520502
260011623
Cash,Conventional,FHA,VA Loan
Sold
2024-10-21T21:58:07Z
Stellar
: None
2024-10-21T21:56:38Z
Residential For Sale
2057 Indigo Ter, Dunedin, Florida 34698
3 Bedrooms
2 Bathrooms
1,538 Sqft
$499,000
Listing ID #T3550512
Basic Details
Property Type : Residential
Listing Type : For Sale
Listing ID : T3550512
Price : $499,000
Bedrooms : 3
Bathrooms : 2
Square Footage : 1,538 Sqft
Year Built : 1984
Lot Area : 0.23 Acre
Full Bathrooms : 2
Property Sub Type : Single Family Residence
Roof : Shingle









