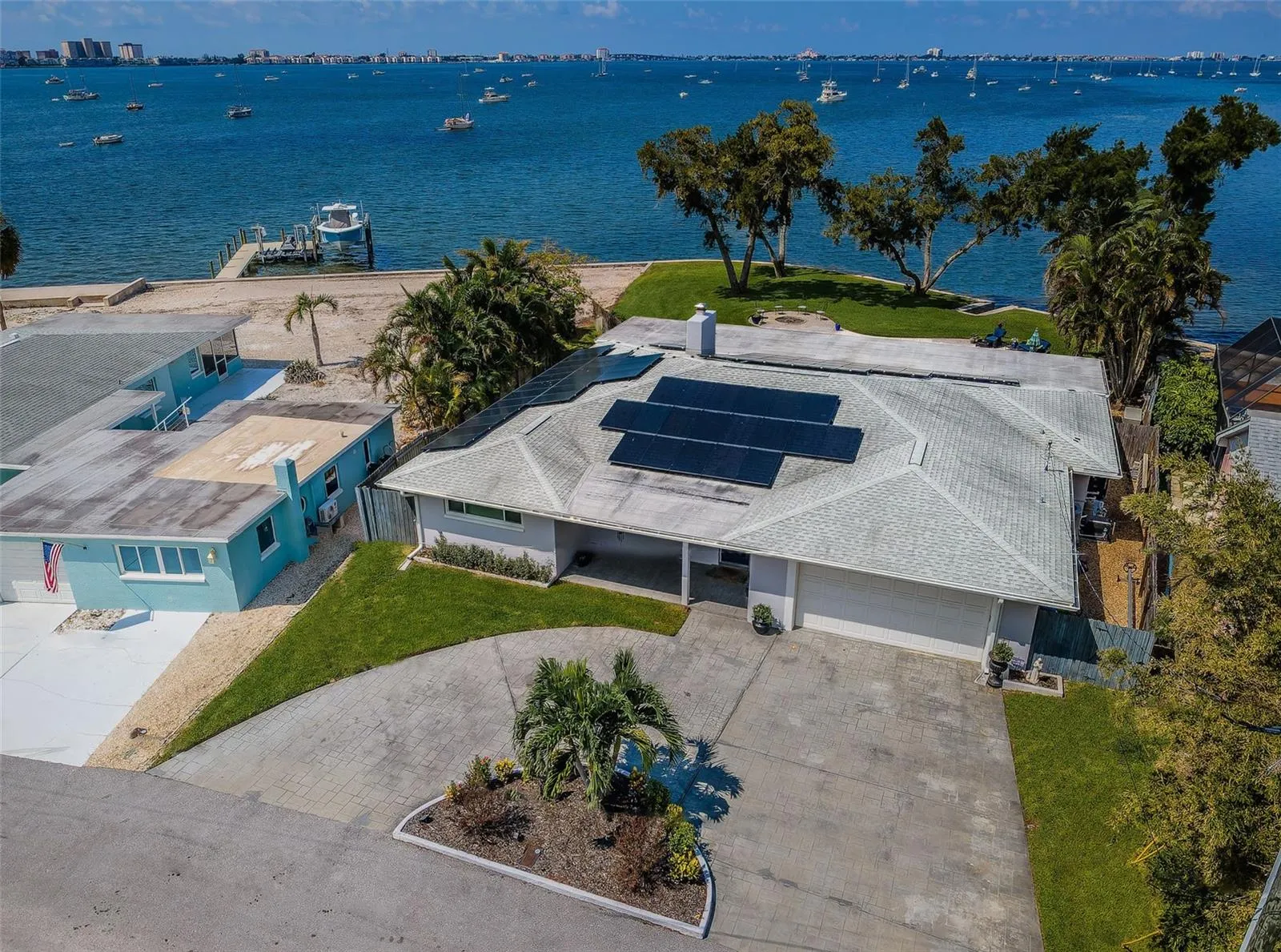Property Description
INSPIRING RETRO CHIC RESIDENCE LOCATED ON SPECTACULAR OPEN WATER! Fully remediated from Helene and updated with new AC, new electrical, new pool pump, new sprinkler system, restored swimming pool, new custom kitchen cabinets, updated bathrooms (shower doors ordered/awaiting installation), and vapor barrier behind drywall. Beyond a large circular driveway and covered entryway, you’ll discover a huge great room and fabulous open floor plan with sweeping views of Boca Ciega Bay. Magnificently-reconditioned Terrazzo flooring delivers a dazzling mid-century appeal. This split-plan, 2302 sq ft, 3 bedrooms, 3 baths, 2-car garage home showcases a sweeping 120 ft of west-facing waterfrontage. Large waterfront living room with finished fireplace opens to a massive 62ft-wide and 750sqft (approx.) enclosed lanai. Elegant kitchen boasts lovely quartz counters, gorgeous wave-tile backsplash, built-in refrigeration, white raised-panel cabinetry, a large breakfast bar area that seats 6, and under-cabinet lighting. Two bedroom suites, including the owner’s suite, offer private baths, and splendid waterfront views – with each enjoying private access to the lanai. Third bedroom is lovely and oversized. The lavish full guest bath features dual quartz vanities, and a posh walk-in rain shower with body wand. Your screen-enclosed lanai supports multiple seating/entertainment configurations such as a game area, outdoor dining, lounging, media entertainment and more, all with unbelievable views of the Boca Ciega Bay and the Don Cesar. Out back you’ll feel dazzled and awed by a mammoth yard that extends almost 100ft beyond the lanai. Your luxurious freeform pool and spa, wired for both gas heater and electric heat pump, are surrounded by a splendid brick paver deck with firepit. Beautiful trees provide just the right amount of shade while blending seamlessly into your waterfront. The home is complemented by more than 2 miles of open water views, among the largest on the intracoastal waterway! Large list of improvements and enhancements include an impressive whole-house solar electric system (installed in 2022) with Enphase battery backup, updated seawall, newer in-door laundry, and salt-to-chlorine pool water conversion system. This is an exceptional, spacious home with a remarkable back yard that offers a rare waterfront living and entertainment experience! Dimensions are estimates, buyer to confirm.
Features
- Swimming Pool:
- In Ground, Lighting, Deck, Salt Water, Pool Sweep, Fiberglass
- Heating System:
- Central, Electric
- Cooling System:
- Central Air
- Fence:
- Wood, Fenced
- Fireplace:
- Living Room, Wood Burning
- Patio:
- Covered, Patio, Rear Porch, Screened, Front Porch, Porch, Deck
- Parking:
- Driveway, Garage Door Opener, Circular Driveway
- Architectural Style:
- Custom, Mid-Century Modern
- Exterior Features:
- Lighting, Private Mailbox, Rain Gutters, Sliding Doors
- Flooring:
- Terrazzo
- Interior Features:
- Ceiling Fans(s), Open Floorplan, Thermostat, Living Room/Dining Room Combo, Eat-in Kitchen, Kitchen/Family Room Combo, Primary Bedroom Main Floor, Split Bedroom, Window Treatments, Stone Counters, Solid Wood Cabinets, Solid Surface Counters
- Laundry Features:
- Inside, Laundry Room
- Pool Private Yn:
- 1
- Sewer:
- Public Sewer
- Utilities:
- Cable Available, Public, Electricity Available, Sewer Available, Water Available, Cable Connected, Electricity Connected, Sewer Connected, Water Connected, BB/HS Internet Available, Sprinkler Well, Propane, Fire Hydrant
- Waterfront Features:
- Intracoastal Waterway
- Window Features:
- Double Pane Windows, Blinds, Aluminum Frames, Window Treatments, Insulated Windows, Thermal Windows
Appliances
- Appliances:
- Washer, Electric Water Heater, Cooktop, Disposal, Exhaust Fan
Address Map
- Country:
- US
- State:
- FL
- County:
- Pinellas
- City:
- Gulfport
- Subdivision:
- BAYWOOD SUB 1ST ADD
- Zipcode:
- 33711
- Street:
- BAYWOOD POINT
- Street Number:
- 4751
- Street Suffix:
- DRIVE
- Longitude:
- W83° 18' 2.7''
- Latitude:
- N27° 44' 16.3''
- Direction Faces:
- Northeast
- Directions:
- From Pasadena Ave. S, head east on Gulfport Blvd, right on 49th St, then left on Trade Winds Dr S, then right on Baywood to home on right.
- Mls Area Major:
- 33711 - St Pete/Gulfport
- Street Dir Suffix:
- S
- Zoning:
- SFR
Neighborhood
- Elementary School:
- Gulfport Elementary-PN
- High School:
- Boca Ciega High-PN
- Middle School:
- Azalea Middle-PN
Additional Information
- Lot Size Dimensions:
- 100x178
- Water Source:
- Public, Well
- Water Body Name:
- BOCA CIEGA BAY
- Virtual Tour:
- https://virtual-tour.aryeo.com/sites/rxnxjpp/unbranded
- Previous Price:
- 1250000
- On Market Date:
- 2024-08-21
- Lot Features:
- In County, Paved, Level, Cul-De-Sac, Flood Insurance Required, FloodZone, Landscaped, City Limits, Oversized Lot, Near Marina, Near Public Transit
- Levels:
- One
- Garage:
- 2
- Foundation Details:
- Slab
- Construction Materials:
- Block, Stucco
- Community Features:
- Street Lights, Golf Carts OK, Irrigation-Reclaimed Water
- Building Size:
- 3704
- Attached Garage Yn:
- 1
Financial
- Tax Annual Amount:
- 8433
Listing Information
- List Agent Mls Id:
- 260020687
- List Office Mls Id:
- 283503717
- Listing Term:
- Cash,Conventional,FHA,VA Loan
- Mls Status:
- Sold
- Modification Timestamp:
- 2025-09-26T23:45:11Z
- Originating System Name:
- Stellar
- Special Listing Conditions:
- None
- Status Change Timestamp:
- 2025-09-26T18:12:13Z
Residential For Sale
4751 Baywood Point Dr S, Gulfport, Florida 33711
3 Bedrooms
3 Bathrooms
2,302 Sqft
$1,295,000
Listing ID #U8254162
Basic Details
- Property Type :
- Residential
- Listing Type :
- For Sale
- Listing ID :
- U8254162
- Price :
- $1,295,000
- View :
- Water
- Bedrooms :
- 3
- Bathrooms :
- 3
- Square Footage :
- 2,302 Sqft
- Year Built :
- 1960
- Lot Area :
- 0.33 Acre
- Full Bathrooms :
- 3
- Property Sub Type :
- Single Family Residence
- Roof:
- Shingle
- Waterfront Yn :
- 1









