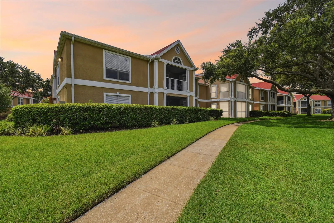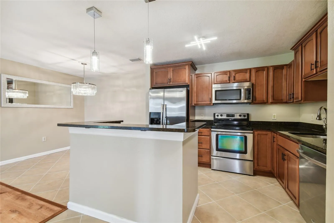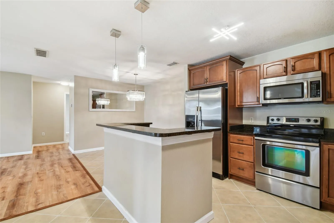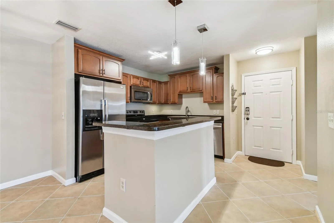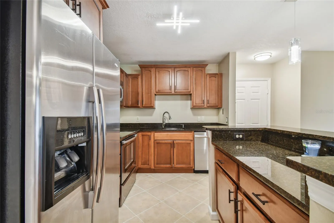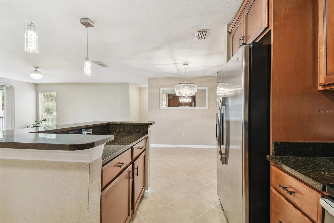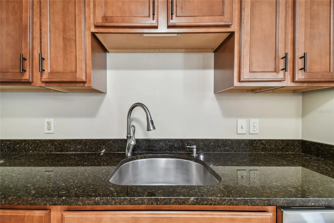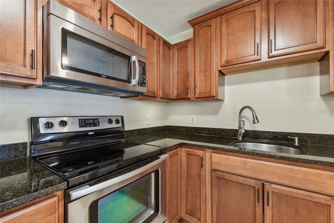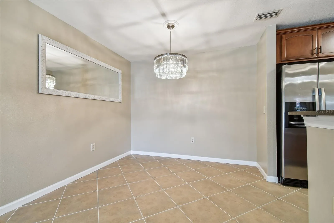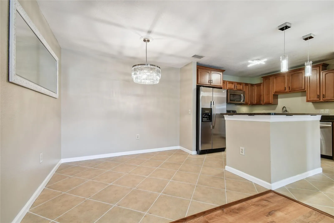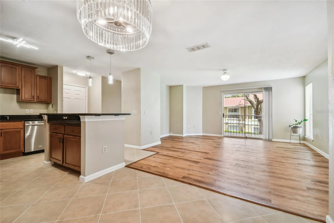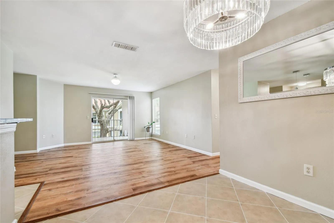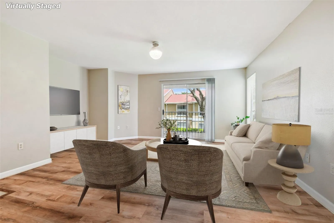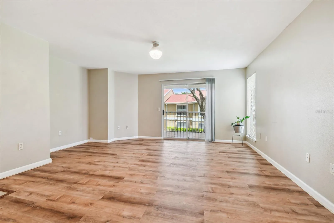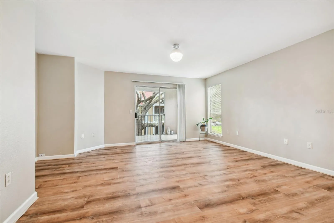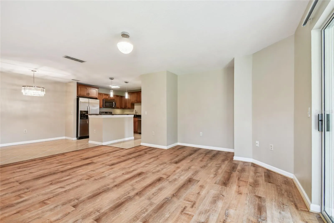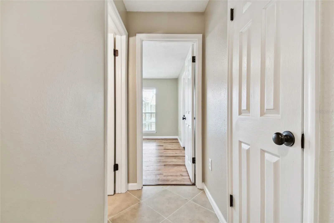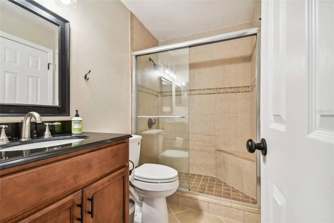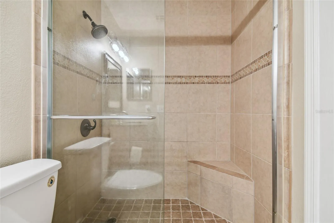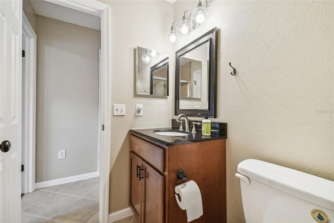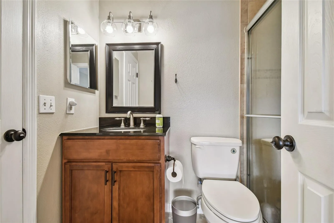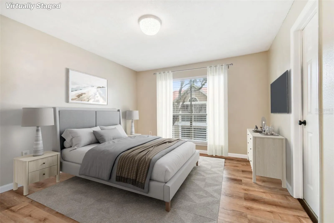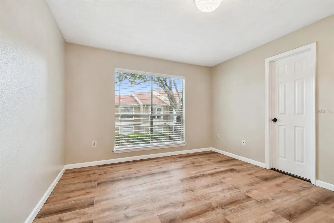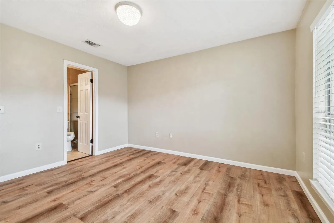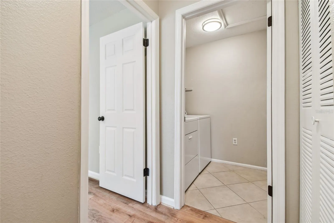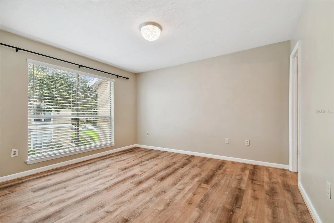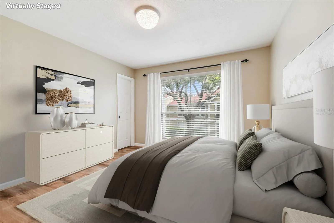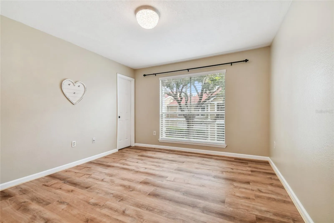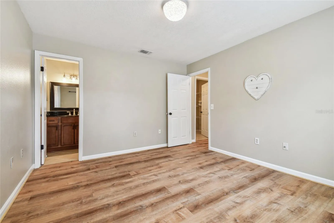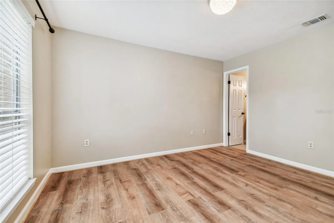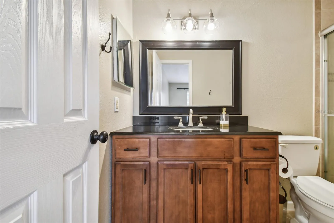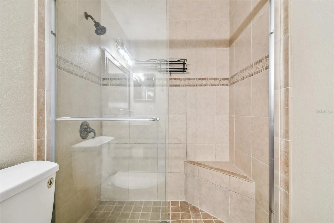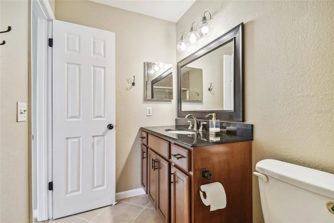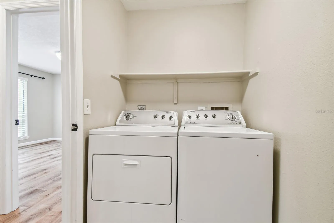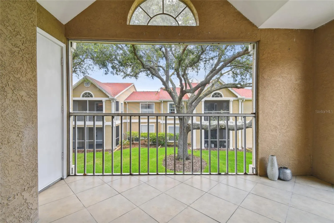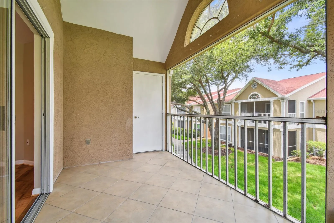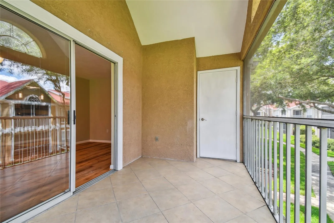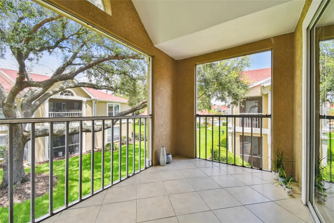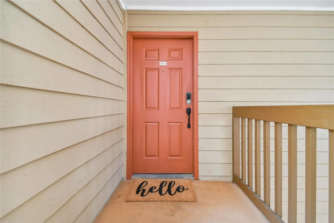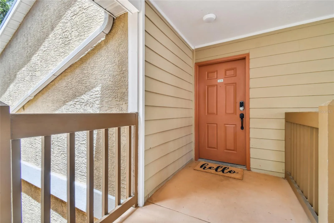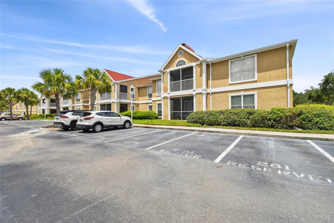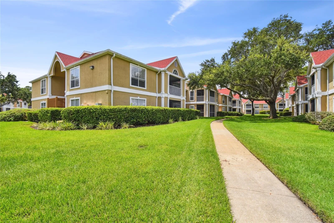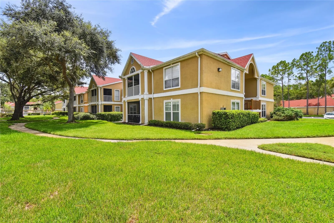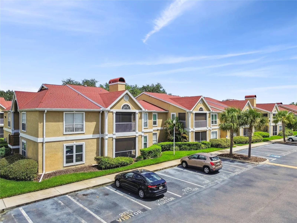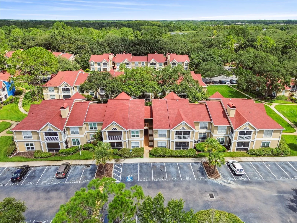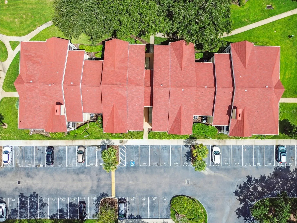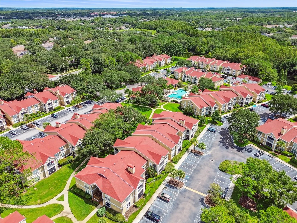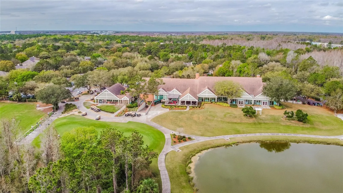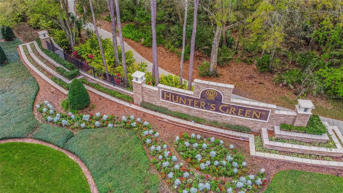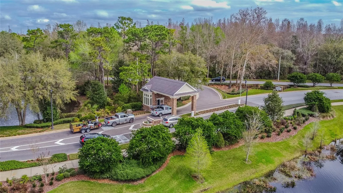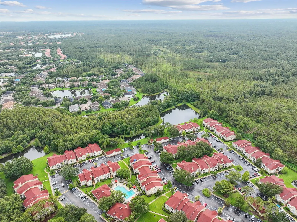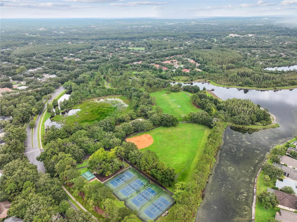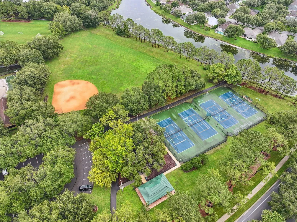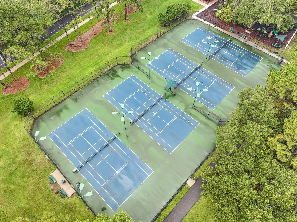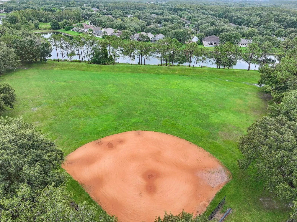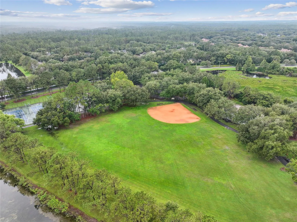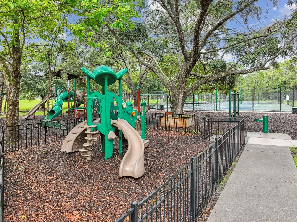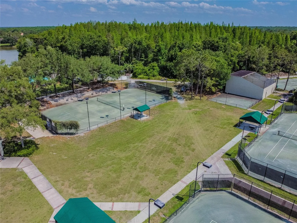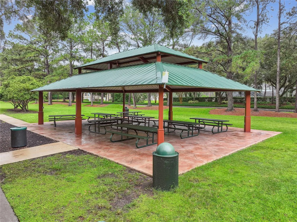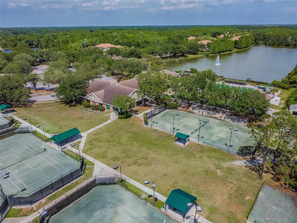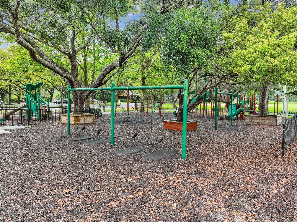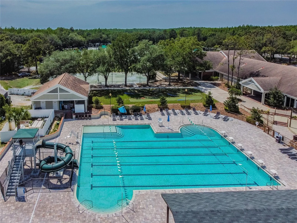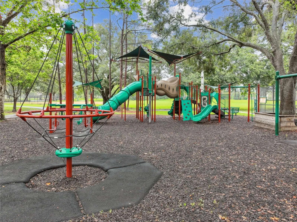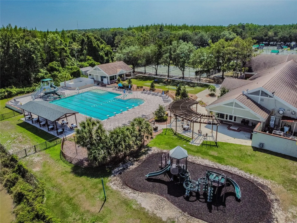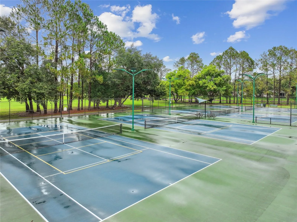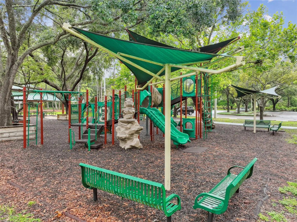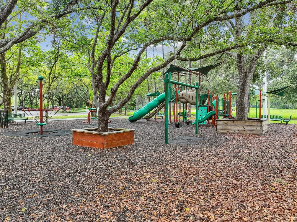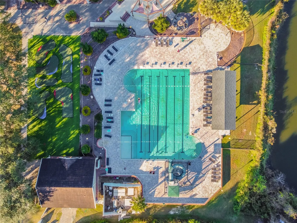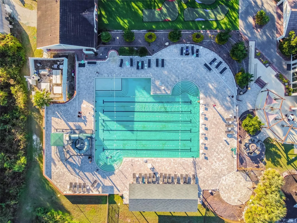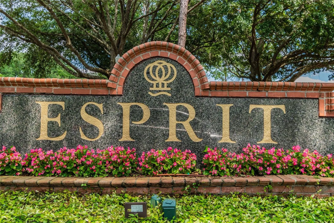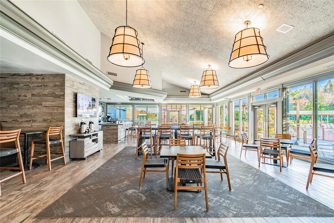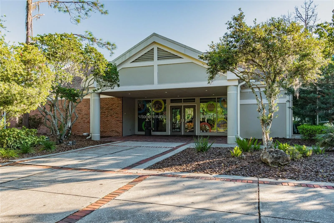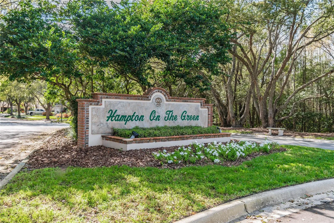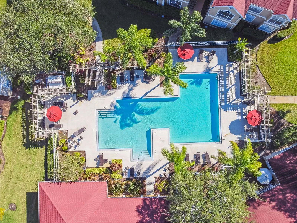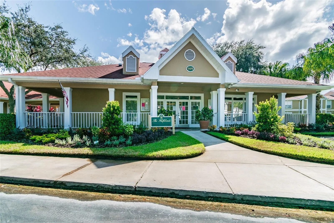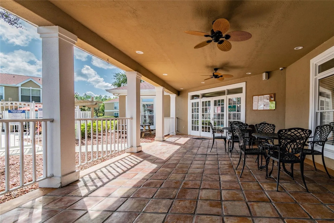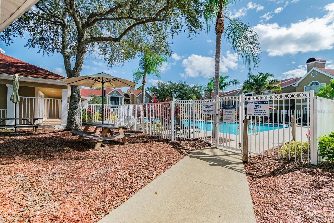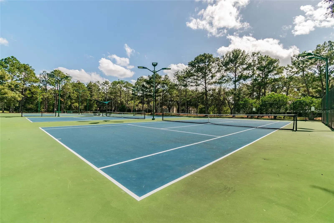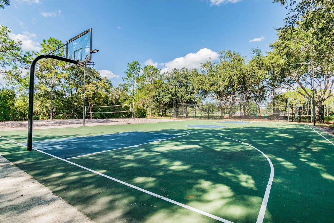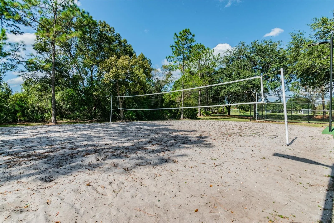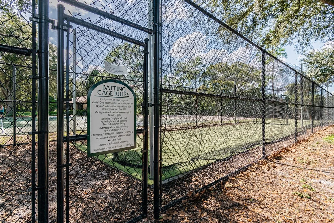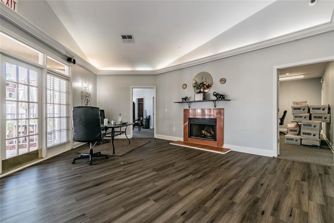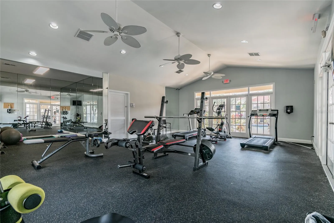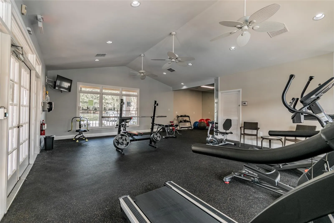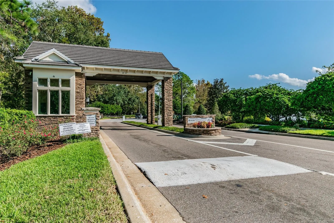Property Description
One or more photo(s) has been virtually staged. Welcome to your new home in Hunters Green! This lovely 2-bedroom, 2-bathroom 2nd floor condo boasts 1164 square feet of open living space, perfect for comfortable and convenient living in New Tampa. The layout features a family room and separate dining area, ideal for relaxing or entertaining. The kitchen comes with granite countertops, plenty of cabinets, and an island, with all appliances included for an easy move-in. Enjoy the serene views and fresh air from your private balcony—perfect for morning coffee or evening wine. The primary bedroom provides a cozy retreat with an en-suite bathroom and ample closet space. As a resident of Hunters Green, you’ll enjoy beautiful landscapes, a community pool, and a clubhouse. Plus, you’re just minutes from the University of South Florida, VA Hospital, Busch Gardens, and more. Schedule your visit today!
Features
- Heating System:
- Central
- Cooling System:
- Central Air
- Patio:
- Covered, Rear Porch, Screened
- Parking:
- Assigned
- Exterior Features:
- Sidewalk, Sliding Doors
- Flooring:
- Carpet, Ceramic Tile
- Interior Features:
- Ceiling Fans(s), Open Floorplan, Living Room/Dining Room Combo, Eat-in Kitchen, Kitchen/Family Room Combo, High Ceilings
- Laundry Features:
- Inside, Laundry Room
- Sewer:
- Public Sewer
- Utilities:
- Cable Available, Electricity Available
Appliances
- Appliances:
- Range, Dishwasher, Refrigerator, Microwave
Address Map
- Country:
- US
- State:
- FL
- County:
- Hillsborough
- City:
- Tampa
- Subdivision:
- THE HIGHLANDS AT HUNTERS GREE
- Zipcode:
- 33647
- Street:
- HIGHLAND OAK
- Street Number:
- 9481
- Street Suffix:
- DRIVE
- Longitude:
- W83° 40' 15.5''
- Latitude:
- N28° 7' 44.3''
- Direction Faces:
- North
- Directions:
- I-75 S to exit 270 onto Bruce B Downs Blvd, right onto Hunters Green Dr, right onto Highland Oak Dr, home is on the right.
- Mls Area Major:
- 33647 - Tampa / Tampa Palms
- Unit Number:
- 814
- Zoning:
- PD-A
Additional Information
- Water Source:
- Public
- Stories Total:
- 1
- On Market Date:
- 2024-08-06
- Lot Features:
- In County, Level, City Limits
- Levels:
- One
- Foundation Details:
- Slab
- Construction Materials:
- Block, Stucco
- Community Features:
- Sidewalks, Clubhouse, Pool, Association Recreation - Owned, Buyer Approval Required, Deed Restrictions, Park, Playground, Golf Carts OK, Golf, Fitness Center, Gated Community - Guard, Community Mailbox, Dog Park
- Building Size:
- 1288
Financial
- Association Fee Includes:
- Maintenance Grounds, Trash, Pool, Common Area Taxes, Escrow Reserves Fund, Insurance, Maintenance Structure, Management, Recreational Facilities, Guard - 24 Hour, Security
- Tax Annual Amount:
- 2347.29
Listing Information
- List Agent Mls Id:
- 688038535
- List Office Mls Id:
- 780118
- Listing Term:
- Cash,Conventional,FHA,VA Loan
- Mls Status:
- Expired
- Modification Timestamp:
- 2024-09-26T04:13:08Z
- Originating System Name:
- Stellar
- Special Listing Conditions:
- None
- Status Change Timestamp:
- 2024-09-26T04:10:40Z
Residential For Sale
9481 Highland Oak Dr #814, Tampa, Florida 33647
2 Bedrooms
2 Bathrooms
1,164 Sqft
$226,000
Listing ID #T3545968
Basic Details
- Property Type :
- Residential
- Listing Type :
- For Sale
- Listing ID :
- T3545968
- Price :
- $226,000
- Bedrooms :
- 2
- Bathrooms :
- 2
- Square Footage :
- 1,164 Sqft
- Year Built :
- 1992
- Full Bathrooms :
- 2
- Property Sub Type :
- Condominium
- Roof:
- Shingle

