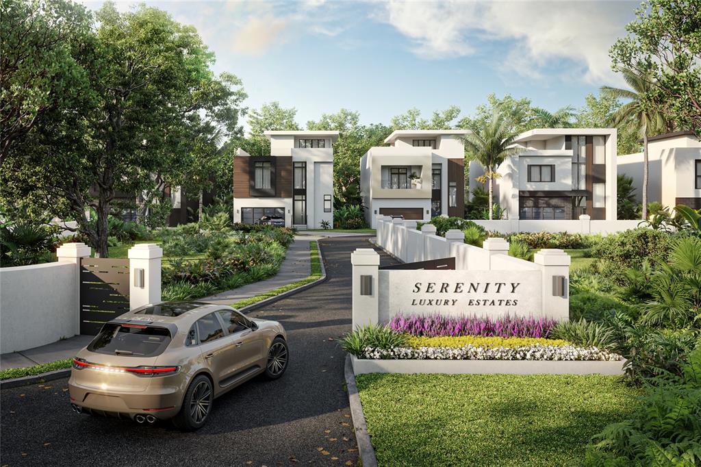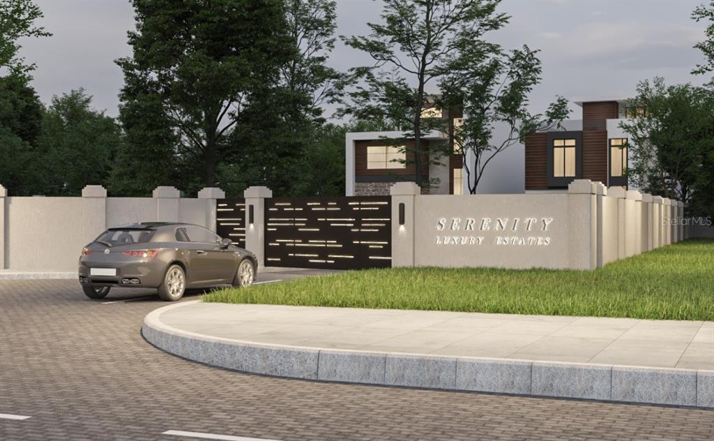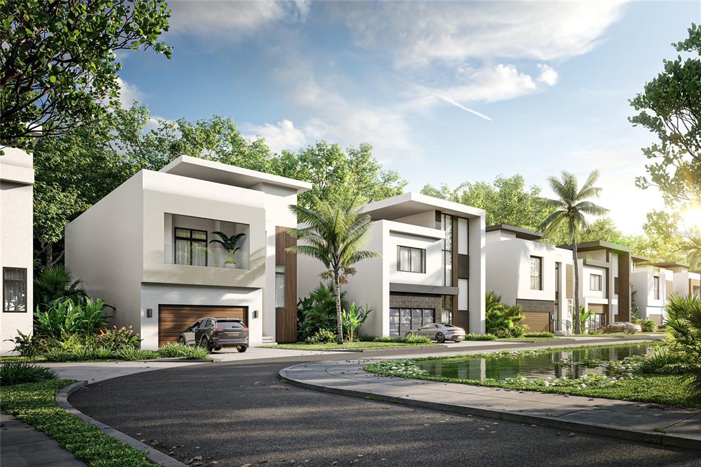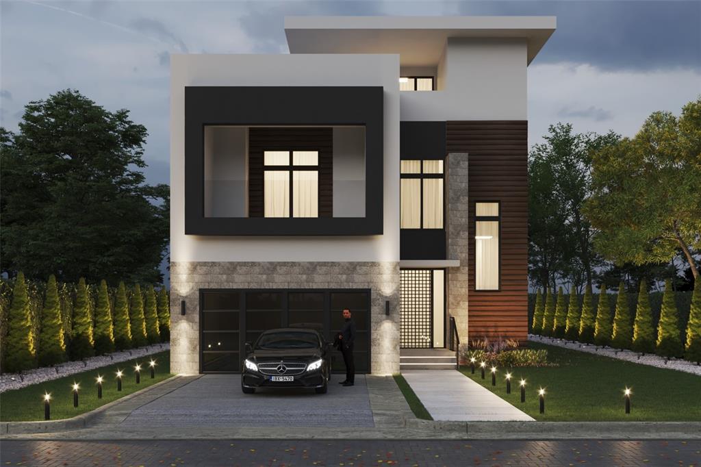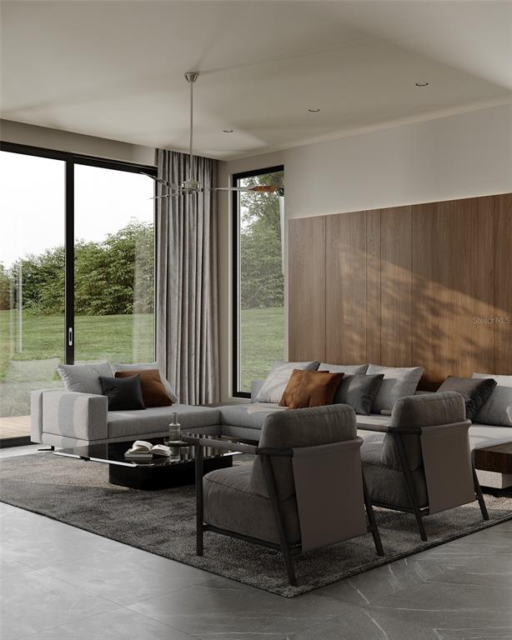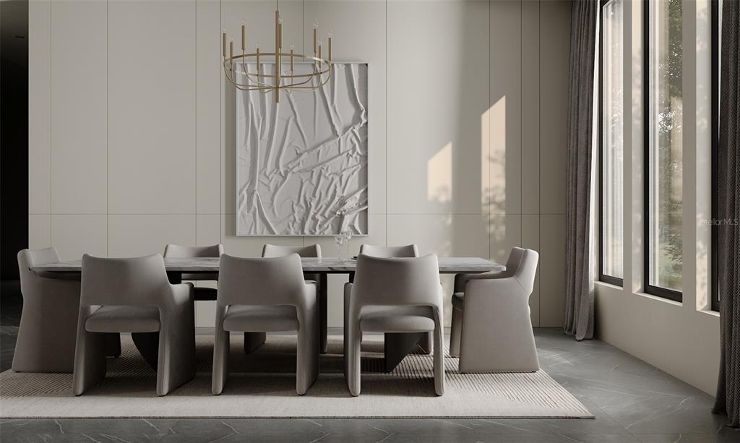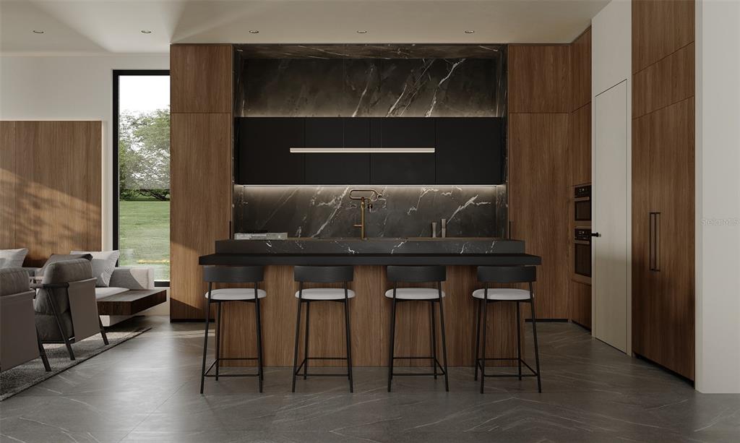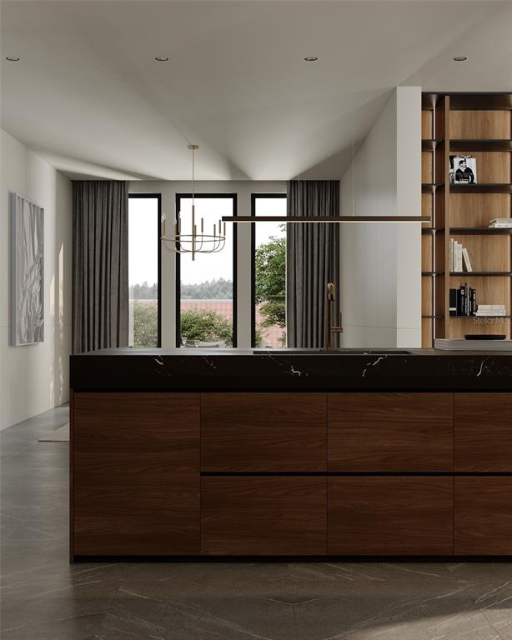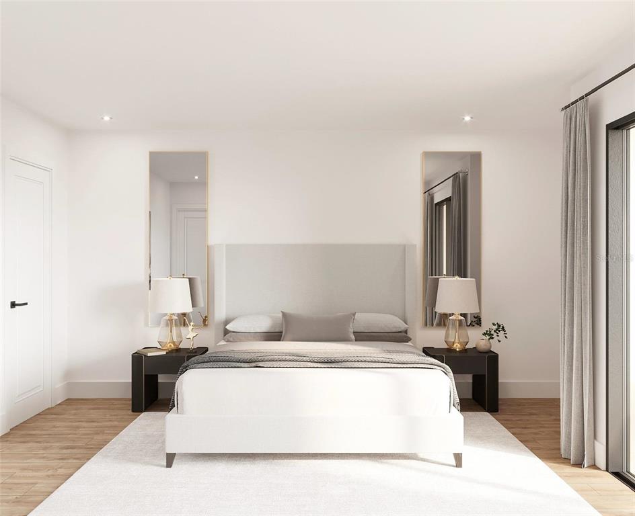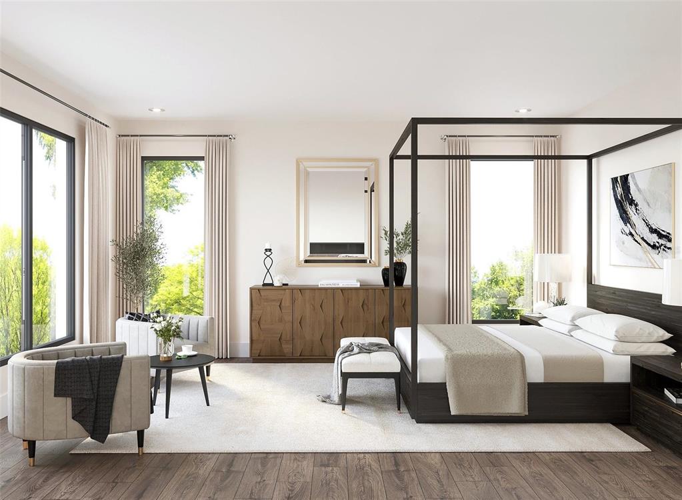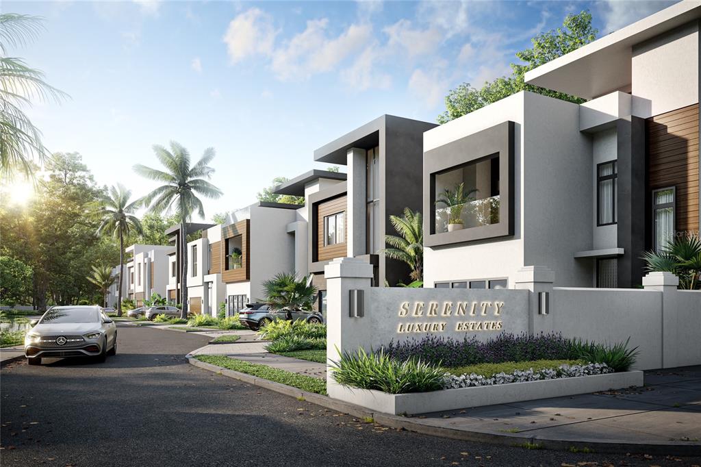Property Description
Pre-Construction. To be built. Nestled among mature, stately trees lies Serenity Estates, an exclusive gated luxury community in the heart of South Tampa. Here, excellence means one-of-a-kind homes with luxury design, custom builds and a serene, family-friendly setting. As you drive through the gated entrance toward the Barcelona, you see a community of stunning modern homes with attention to the highest detail. Quality materials are evident from your driveway to your front entrance, and they continue as you walk indoors. Luxurious first-floor living has an open-concept plan with expansive windows and abundant views to the greenery outdoors. From the soft-toned tile floors and quartz counters to the high ceilings with accent beams, every inch of your home brings comfort and high-quality design. With five bedrooms, three stories and 4,383 square feet of space, your home brings the luxury lifestyle to South Tampa and gives you even more reason to smile. Day or night, take your elevator to the private rooftop sun deck for entertaining excellence. Watch the sunset, cultivate the perfect rooftop garden and relax knowing your family has room to thrive. Privacy and exclusive living start here. Renderings shown are for marketing purposes only and may include upgrades.
Features
- Swimming Pool:
- In Ground
- Heating System:
- Heat Pump, Other
- Cooling System:
- Mini-Split Unit(s)
- Fence:
- Other, Fenced
- Parking:
- Garage Door Opener, Ground Level
- Exterior Features:
- Lighting, Irrigation System, Sidewalk, Other, Outdoor Kitchen
- Flooring:
- Tile, Hardwood
- Interior Features:
- Ceiling Fans(s), Elevator, Open Floorplan, Living Room/Dining Room Combo, Eat-in Kitchen, High Ceilings, Other, Built-in Features
- Laundry Features:
- Inside, Laundry Room, Upper Level
- Pool Private Yn:
- 1
- Sewer:
- Public Sewer
- Utilities:
- Electricity Available, Sewer Available, Water Available, Electricity Connected, Sewer Connected, Water Connected, Fiber Optics, Private, Natural Gas Connected
Appliances
- Appliances:
- Range, Dishwasher, Refrigerator, Microwave, Built-In Oven, Cooktop, Disposal, Convection Oven, Range Hood, Bar Fridge, Exhaust Fan, Gas Water Heater, Tankless Water Heater
Address Map
- Country:
- US
- State:
- FL
- County:
- Hillsborough
- City:
- Tampa
- Subdivision:
- SERENITY LUXURY ESTATES
- Zipcode:
- 33611
- Street:
- SERENITY ESTATES
- Street Number:
- 3201
- Street Suffix:
- LANE
- Longitude:
- W83° 30' 9.1''
- Latitude:
- N27° 52' 59.8''
- Direction Faces:
- South
- Directions:
- From Gandy Blvd & S Macdill Ave, head South down Macdill Ave, take a right onto W Wyoming Ave, continue straight passed S 6th St and turn right into the front gate.
- Mls Area Major:
- 33611 - Tampa
- Zoning:
- PD
Neighborhood
- Elementary School:
- Chiaramonte-HB
- High School:
- Robinson-HB
- Middle School:
- Madison-HB
Additional Information
- Water Source:
- Public
- Virtual Tour:
- https://www.propertypanorama.com/instaview/stellar/T3401496
- On Market Date:
- 2022-09-12
- Lot Features:
- Sidewalk, Private, Street One Way, City Limits
- Levels:
- Three Or More
- Garage:
- 2
- Foundation Details:
- Slab, Stem Wall
- Construction Materials:
- Block
- Building Size:
- 6637
- Attached Garage Yn:
- 1
Financial
- Association Fee:
- 3000
- Association Fee Frequency:
- Annually
- Association Yn:
- 1
Listing Information
- Co List Agent Full Name:
- Jenny Giammugnani
- Co List Agent Mls Id:
- 261543690
- Co List Office Mls Id:
- 779903
- Co List Office Name:
- PREMIER SOTHEBYS INTL REALTY
- List Agent Mls Id:
- 261543897
- List Office Mls Id:
- 779903
- Listing Term:
- Cash,Other
- Mls Status:
- Expired
- Modification Timestamp:
- 2023-09-01T04:16:09Z
- Originating System Name:
- Stellar
- Special Listing Conditions:
- None
- Status Change Timestamp:
- 2023-09-01T04:14:14Z
Residential For Sale
3201 Serenity Estates Lane, Tampa, Florida 33611
4 Bedrooms
5 Bathrooms
4,383 Sqft
$3,544,905
Listing ID #T3401496
Basic Details
- Property Type :
- Residential
- Listing Type :
- For Sale
- Listing ID :
- T3401496
- Price :
- $3,544,905
- View :
- City
- Bedrooms :
- 4
- Bathrooms :
- 5
- Half Bathrooms :
- 1
- Square Footage :
- 4,383 Sqft
- Year Built :
- 2023
- Lot Area :
- 0.14 Acre
- Full Bathrooms :
- 4
- New Construction Yn :
- 1
- Property Sub Type :
- Single Family Residence
- Roof:
- Membrane, Concrete

