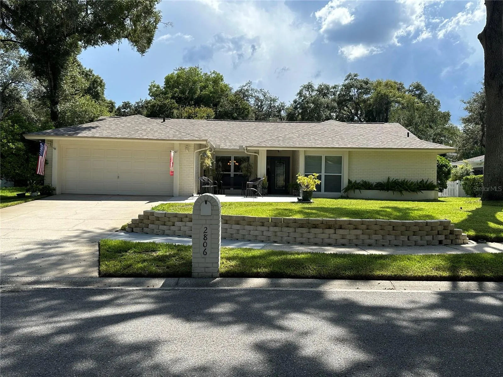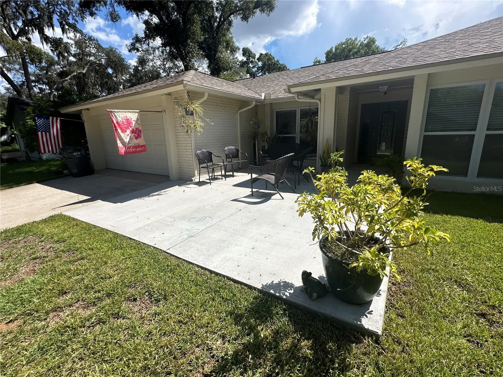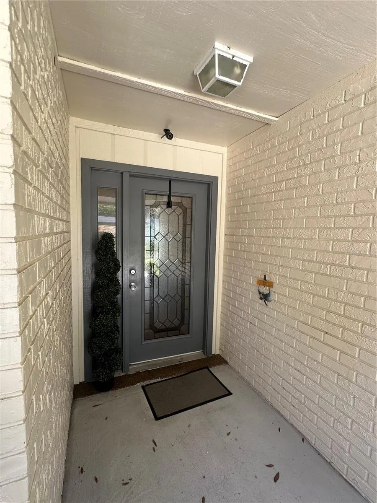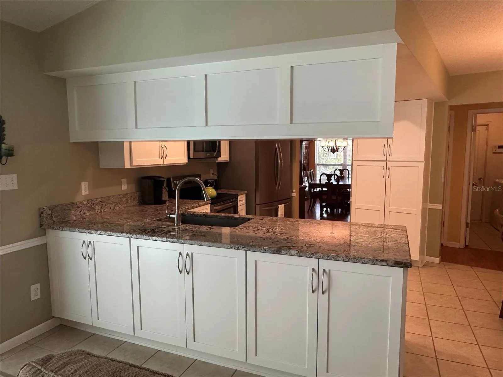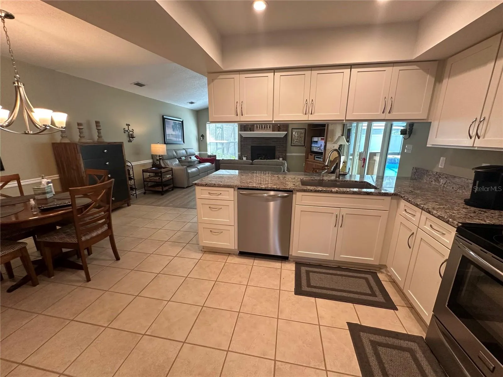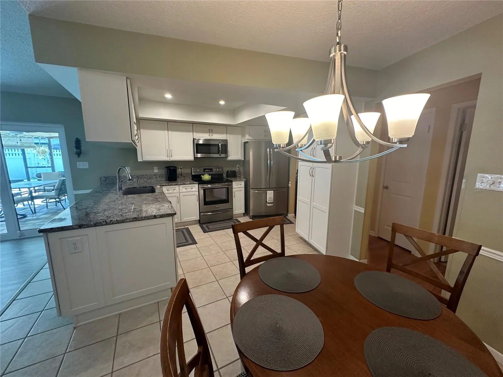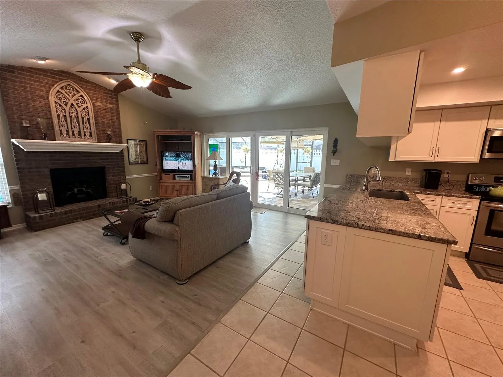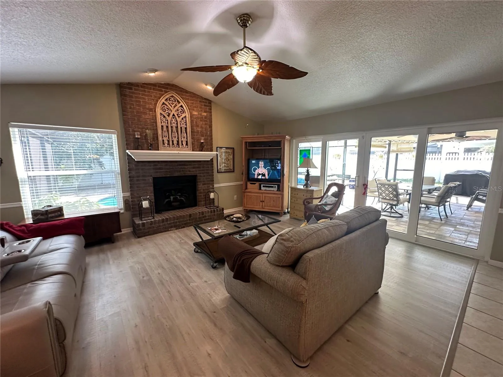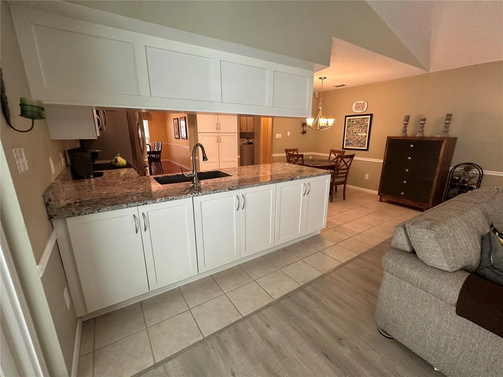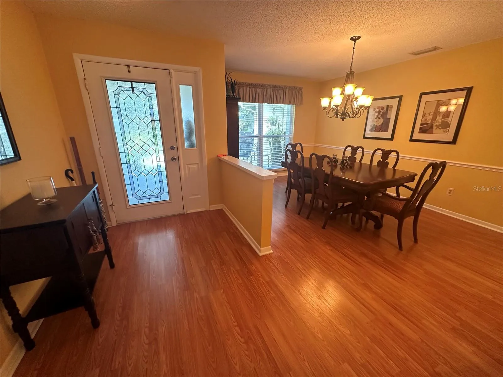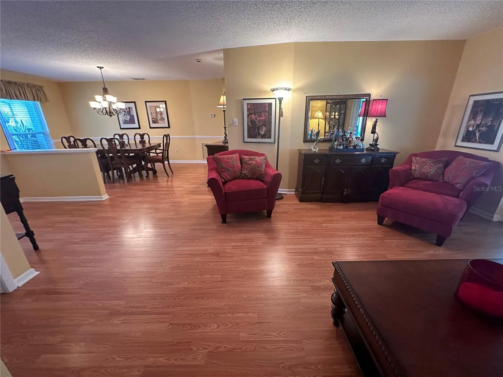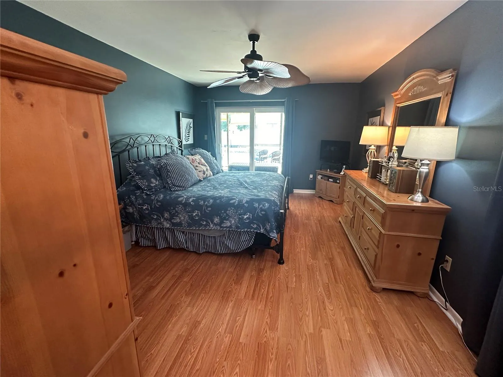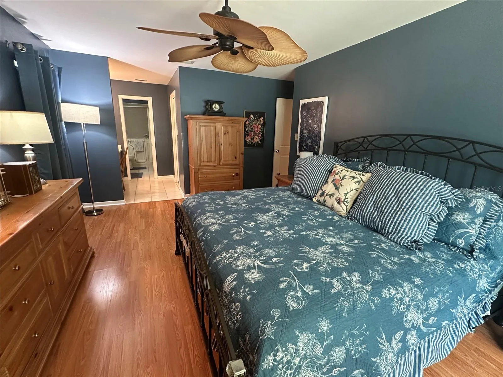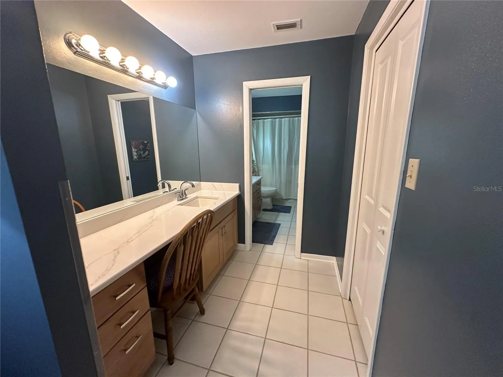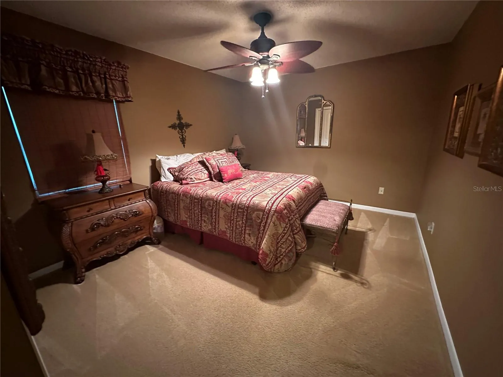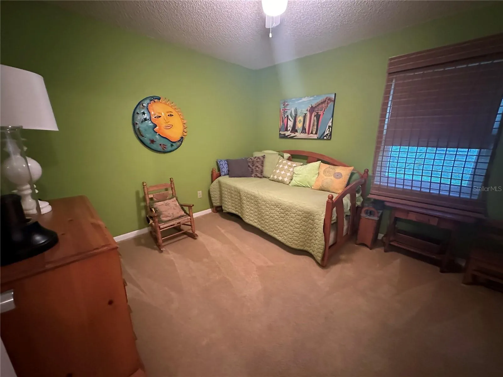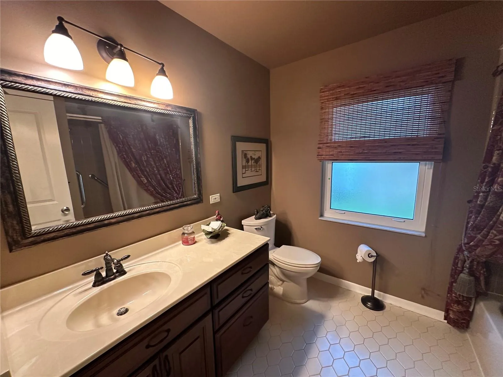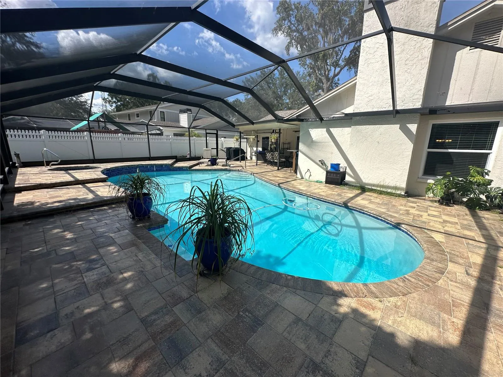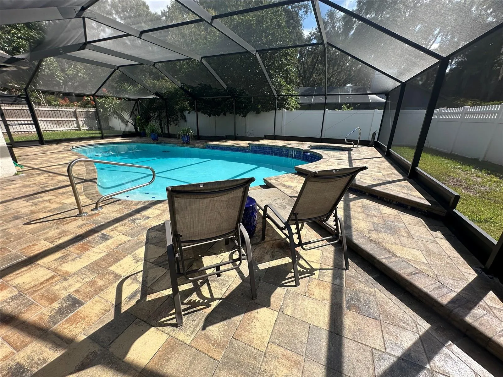Property Description
This spacious home is located in the beautiful Lake Heather Oaks neighborhood, in an A-rated school district. This home sits on nearly 1/4 of an acre on a dead-end street and was recently updated with a NEW ROOF, NEW KITCHEN, NEW WINDOWS and SLIDING DOORS, NEW HOT WATER HEATER, and a NEW PATIO SCREEN, PAVERS and POOL HEAT PUMP. The WHOLE HOUSE GENERATOR stays and has a propane supply on the side of the house. Inside, you’ll find a large master bedroom with a walk-in closet, en-suite bathroom, vanity area and walk-in tub (accessible). Another room is accessible both from the master bedroom and the hallway and would make a great office. Two other bedrooms and a bathroom are located on the other side of the home by way of the formal living, dining, kitchen and family rooms. The garage attic access spans a great deal of the home with plywood down for lots of storage space. The screened patio has so much room to rest or play with space for tables, furniture, pool parties and more! You will love this community, surrounded by lakes, conservation wetlands, and wonderful neighbors, Lake Heather Oaks is a unique residential community with 216 homes. The houses were built in the 1980s and surround the beautiful 22-acre Lake Zambito. Homeowners who live in the Lake Heather Oaks community enjoy walking their dogs down the mature oak-lined streets, playing at the privately-owned park, and participating in community events hosted by the Homeowner’s Association. See for yourself here: https://lakeheatheroaks.org/?page_id=872.
Features
- Swimming Pool:
- In Ground, Screen Enclosure, Heated
- Heating System:
- Central
- Cooling System:
- Central Air
- Fence:
- Vinyl
- Fireplace:
- Family Room, Wood Burning
- Patio:
- Rear Porch, Screened, Front Porch
- Parking:
- Driveway, Garage Door Opener
- Exterior Features:
- Irrigation System, Rain Gutters, Sidewalk, Sliding Doors
- Flooring:
- Carpet, Ceramic Tile, Laminate
- Interior Features:
- Ceiling Fans(s), Thermostat, Walk-In Closet(s), Kitchen/Family Room Combo, Split Bedroom, Stone Counters
- Laundry Features:
- Inside, Laundry Room
- Pool Private Yn:
- 1
- Sewer:
- Public Sewer
- Utilities:
- Public, Cable Connected, Electricity Connected, Sewer Connected, Underground Utilities, Water Connected, BB/HS Internet Available, Propane
- Window Features:
- Double Pane Windows
Appliances
- Appliances:
- Range, Dishwasher, Refrigerator, Washer, Dryer, Electric Water Heater, Microwave, Cooktop, Disposal
Address Map
- Country:
- US
- State:
- FL
- County:
- Hillsborough
- City:
- Tampa
- Subdivision:
- NORTH LAKES SEC F UNIT 3
- Zipcode:
- 33618
- Street:
- ORMANDY
- Street Number:
- 2806
- Street Suffix:
- COURT
- Longitude:
- W83° 30' 42.2''
- Latitude:
- N28° 6' 59.4''
- Direction Faces:
- East
- Directions:
- 275 N to L on Bearss Avenue (exit 53), R on Dale Mabry, R on Lakeview Dr., R on Vallely Dr., L on Rolling Rock Dr., L on Ormandy Ct.
- Mls Area Major:
- 33618 - Tampa / Carrollwood / Lake Carroll
- Zoning:
- PD
Neighborhood
- Elementary School:
- Schwarzkopf-HB
- High School:
- Gaither-HB
- Middle School:
- Martinez-HB
Additional Information
- Lot Size Dimensions:
- 84x120
- Water Source:
- None
- Virtual Tour:
- https://www.propertypanorama.com/instaview/stellar/T3544953
- Stories Total:
- 1
- On Market Date:
- 2024-08-02
- Accessibility Features:
- Accessible Full Bath
- Lot Features:
- Sidewalk, Street Dead-End
- Levels:
- One
- Garage:
- 2
- Foundation Details:
- Slab
- Construction Materials:
- Block, Stucco
- Community Features:
- Sidewalks, Association Recreation - Owned, Deed Restrictions, Park, Playground
- Building Size:
- 2937
- Attached Garage Yn:
- 1
- Association Amenities:
- Park,Playground
Financial
- Association Fee:
- 310
- Association Fee Frequency:
- Annually
- Association Fee Includes:
- Maintenance Grounds
- Association Yn:
- 1
- Tax Annual Amount:
- 2587.16
Listing Information
- List Agent Mls Id:
- 266000764
- List Office Mls Id:
- 771469
- Listing Term:
- Cash,Conventional,FHA,VA Loan
- Mls Status:
- Sold
- Modification Timestamp:
- 2024-09-20T15:20:08Z
- Originating System Name:
- Stellar
- Special Listing Conditions:
- None
- Status Change Timestamp:
- 2024-09-20T15:18:34Z
Residential For Sale
2806 Ormandy Ct, Tampa, Florida 33618
4 Bedrooms
2 Bathrooms
2,221 Sqft
$550,000
Listing ID #T3544953
Basic Details
- Property Type :
- Residential
- Listing Type :
- For Sale
- Listing ID :
- T3544953
- Price :
- $550,000
- Bedrooms :
- 4
- Bathrooms :
- 2
- Square Footage :
- 2,221 Sqft
- Year Built :
- 1985
- Lot Area :
- 0.23 Acre
- Full Bathrooms :
- 2
- Property Sub Type :
- Single Family Residence
- Roof:
- Shingle


