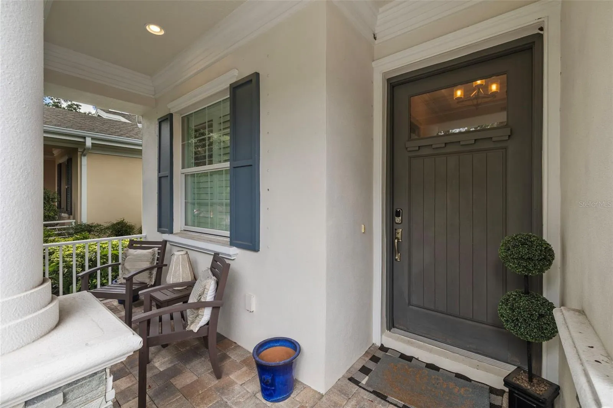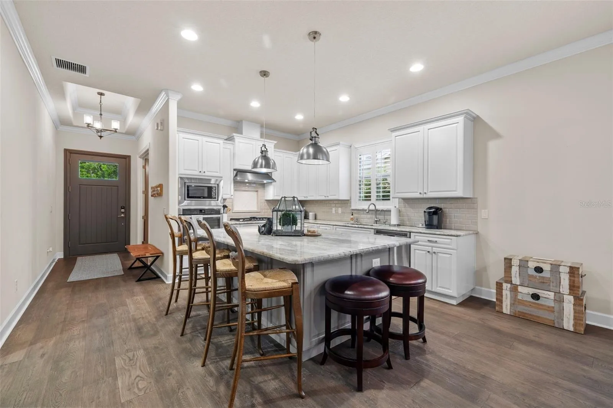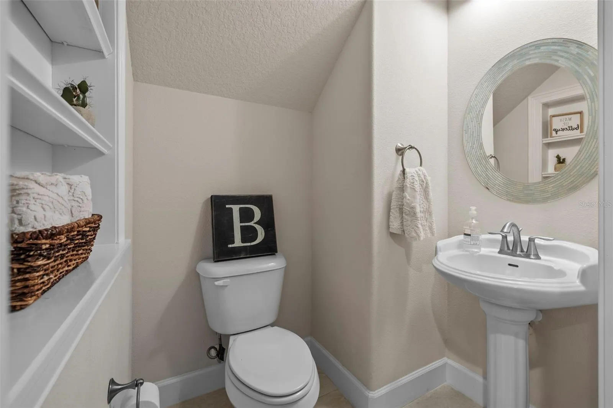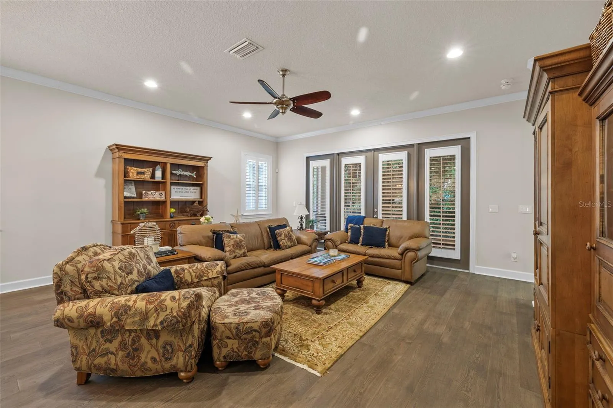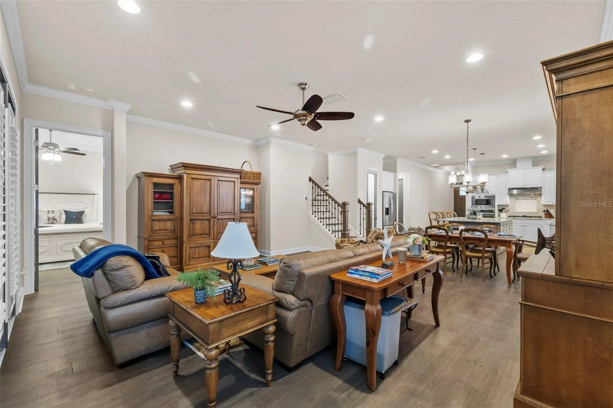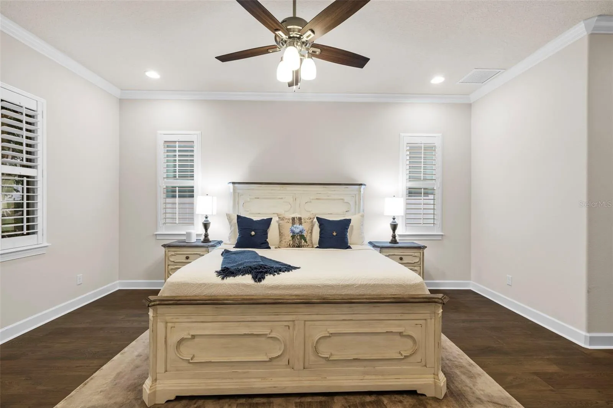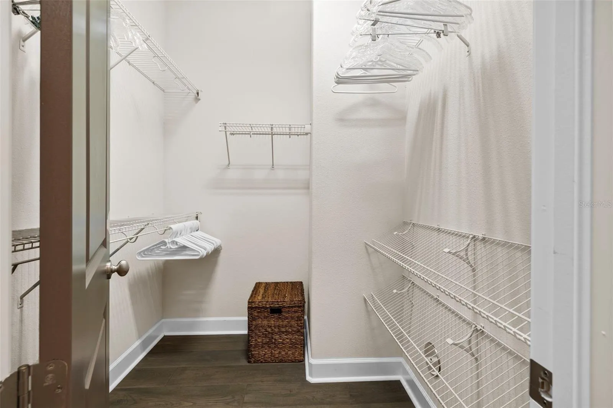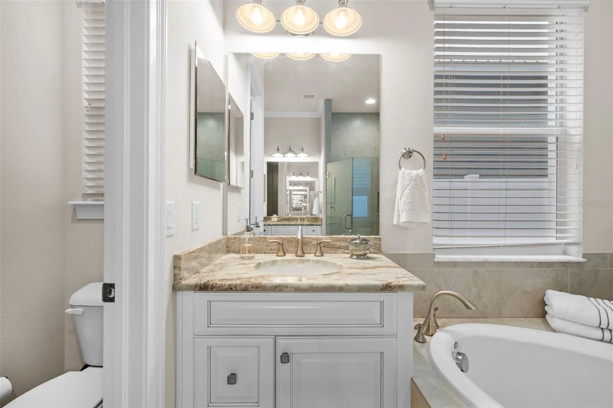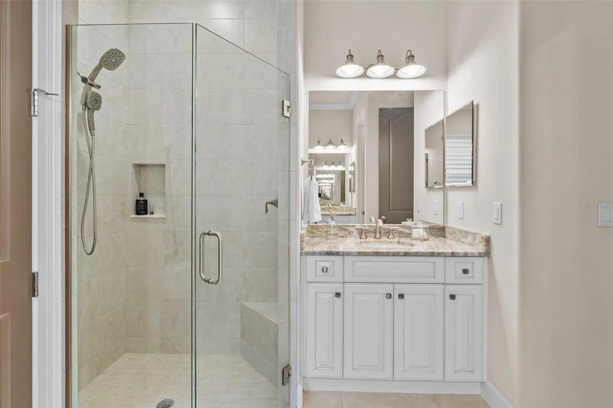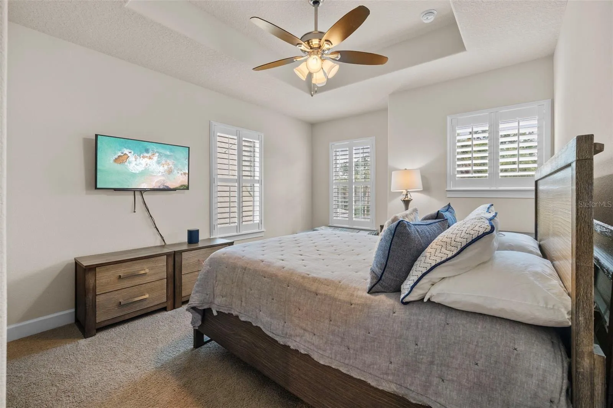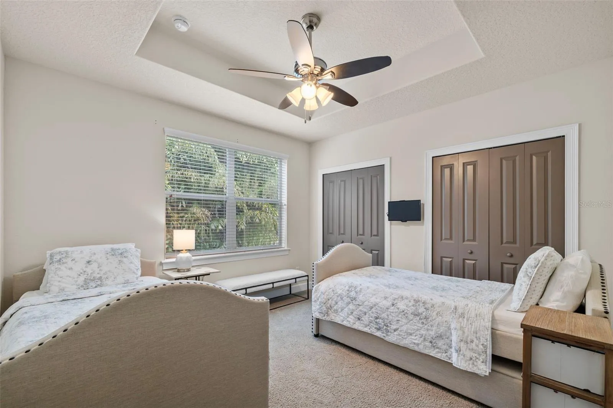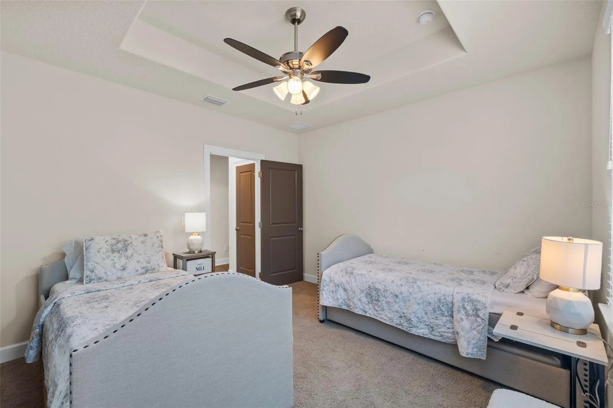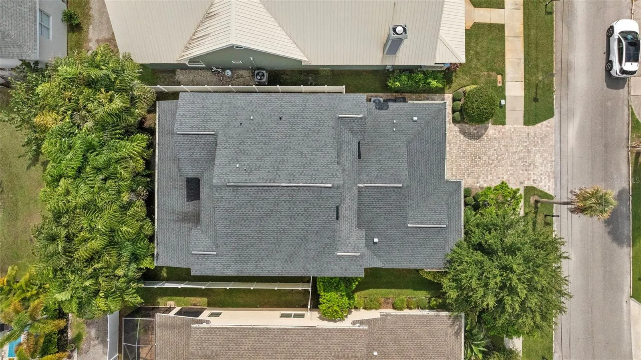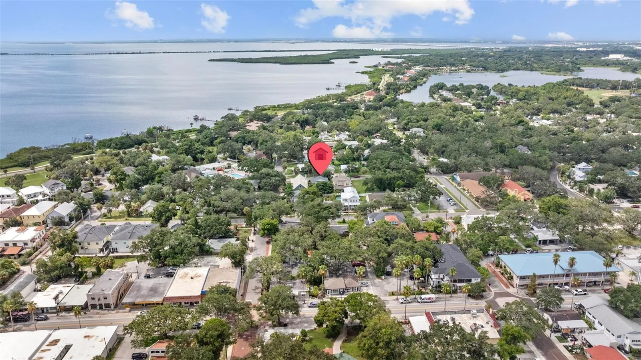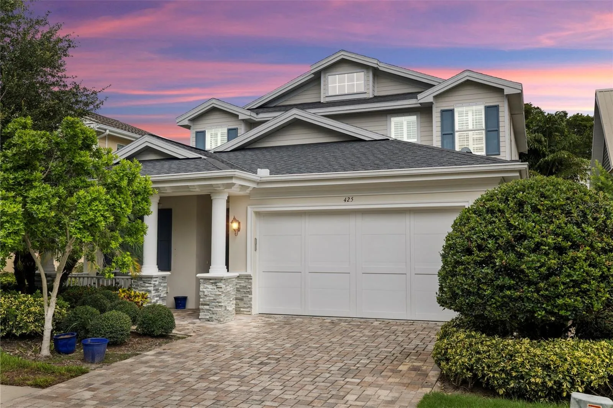Property Description
(Temp off market to allow for hurricane displaced family) This fabulous DOWNTOWN SAFETY HARBOR 2017 construction home is a must see! Purchased as a vacation property. Walkable to Main Street, the Safety Harbor Resort and Spa, the pier, boutiques, restaurants, and all the special events this unique town has to offer. This home features the MASTER ON THE MAIN LEVEL, wood flooring, crown molding and plantation shutters throughout the main living area, loft, study, half bath and master bedroom. A chef’s kitchen featuring 42″ cabinets, an OVERSIZED island ready for entertaining, upgraded GAS cooktop, and built-in oven, all open to the family living space. Second story has a large bonus space, three bedrooms, and two full baths. The exterior features a brick paver walkway and driveway, front porch & back screened lanai, decorative stone, Mahogany front door, and lush landscaping for extra privacy. This home includes a tankless hot water system for efficiency and hurricane shutters. Centrally located to world famous Clearwater Beach, Tampa International Airport & downtown. Walk to all the fun Safety Harbor events just 2 blocks away. Less than 1 mile away is the Safety Harbor Spa with it’s world famous mineral spring fed pool where you can enjoy, massages, facials or a day at the pool complete with live music and a full restaurant & bar. Daypasses & full memberships available.
Features
- Heating System:
- Central, Electric
- Cooling System:
- Central Air
- Fence:
- Vinyl
- Exterior Features:
- Irrigation System, Private Mailbox, Sidewalk, French Doors
- Flooring:
- Carpet, Ceramic Tile, Hardwood
- Interior Features:
- Ceiling Fans(s), Crown Molding, Open Floorplan, Walk-In Closet(s), Living Room/Dining Room Combo, Kitchen/Family Room Combo, Primary Bedroom Main Floor, Window Treatments, High Ceilings, Stone Counters, Solid Surface Counters, Tray Ceiling(s), Coffered Ceiling(s)
- Laundry Features:
- Inside, Laundry Room
- Sewer:
- Public Sewer
- Utilities:
- Public, Cable Connected, Electricity Connected, Sewer Connected, Water Connected, Natural Gas Connected
- Window Features:
- Impact Glass/Storm Windows, Shutters, Blinds, ENERGY STAR Qualified Windows
Appliances
- Appliances:
- Dishwasher, Refrigerator, Washer, Dryer, Built-In Oven, Cooktop, Disposal, Range Hood, Water Softener, Water Filtration System, Ice Maker, Tankless Water Heater, Kitchen Reverse Osmosis System
Address Map
- Country:
- US
- State:
- FL
- County:
- Pinellas
- City:
- Safety Harbor
- Subdivision:
- SOUTH GREEN SPGS REP
- Zipcode:
- 34695
- Street:
- 3RD
- Street Number:
- 425
- Street Suffix:
- STREET
- Longitude:
- W83° 18' 30.3''
- Latitude:
- N27° 59' 22''
- Direction Faces:
- South
- Directions:
- North on McMullen Booth, turn right onto Main St, right onto 6th Ave N, left onto 3rd St S, home is on the left
- Mls Area Major:
- 34695 - Safety Harbor
- Street Dir Suffix:
- S
Additional Information
- Lot Size Dimensions:
- 50x100
- Water Source:
- Public
- Virtual Tour:
- https://listings.textured.media/videos/0191061f-b948-731a-9f88-885b20004d50
- Stories Total:
- 2
- Previous Price:
- 1100000
- On Market Date:
- 2024-08-02
- Levels:
- Two
- Garage:
- 2
- Foundation Details:
- Slab, Block
- Construction Materials:
- Stucco
- Building Size:
- 3485
- Attached Garage Yn:
- 1
Financial
- Tax Annual Amount:
- 12265.1
Listing Information
- List Agent Mls Id:
- 260045279
- List Office Mls Id:
- 260010721
- Listing Term:
- Cash,Conventional,FHA,VA Loan
- Mls Status:
- Temporarily Off-Market
- Modification Timestamp:
- 2024-10-01T14:20:10Z
- Originating System Name:
- Stellar
- Special Listing Conditions:
- None
- Status Change Timestamp:
- 2024-09-25T14:25:14Z
Residential For Sale
425 3rd St S, Safety Harbor, Florida 34695
4 Bedrooms
4 Bathrooms
2,789 Sqft
$999,000
Listing ID #T3545166
Basic Details
- Property Type :
- Residential
- Listing Type :
- For Sale
- Listing ID :
- T3545166
- Price :
- $999,000
- Bedrooms :
- 4
- Bathrooms :
- 4
- Half Bathrooms :
- 1
- Square Footage :
- 2,789 Sqft
- Year Built :
- 2017
- Lot Area :
- 0.12 Acre
- Full Bathrooms :
- 3
- Property Sub Type :
- Single Family Residence
- Roof:
- Shingle



