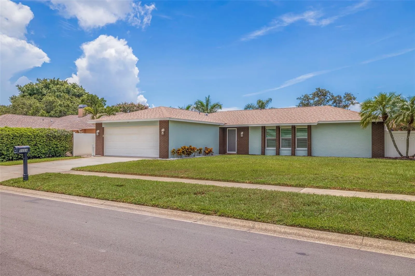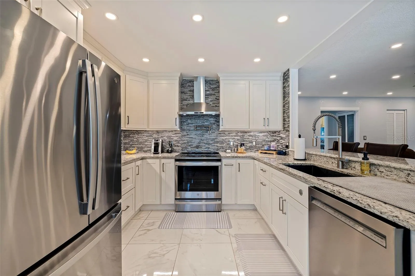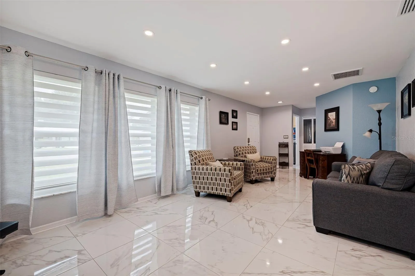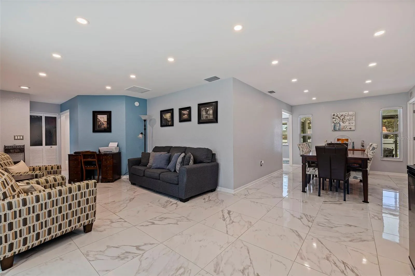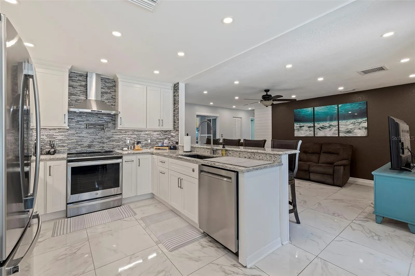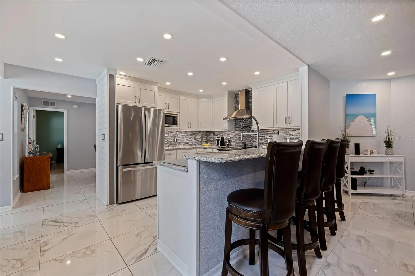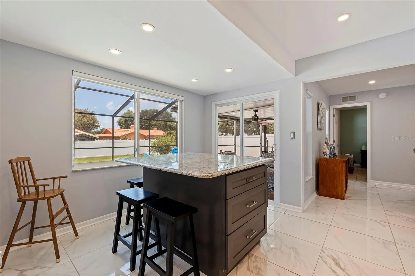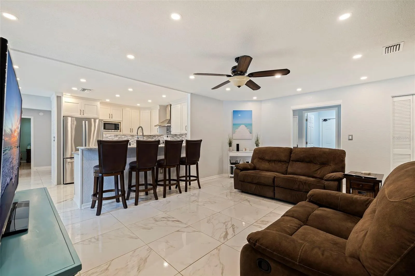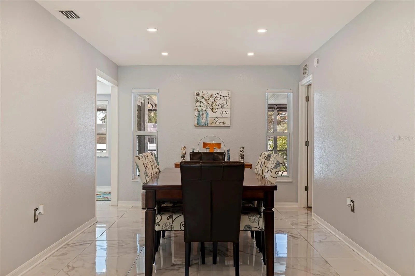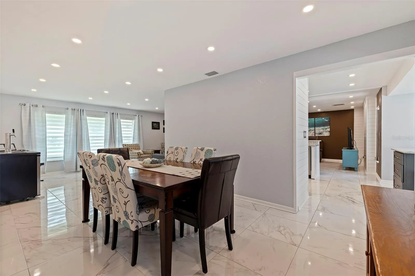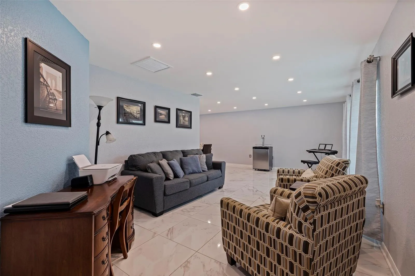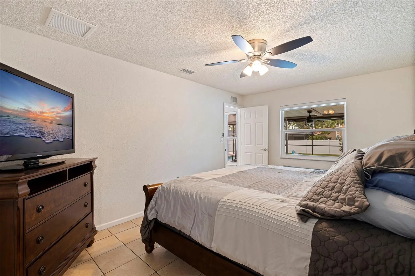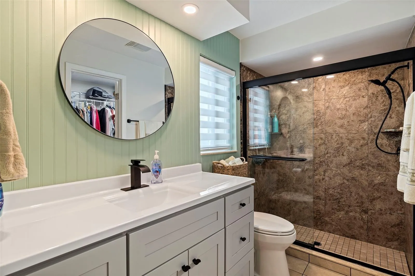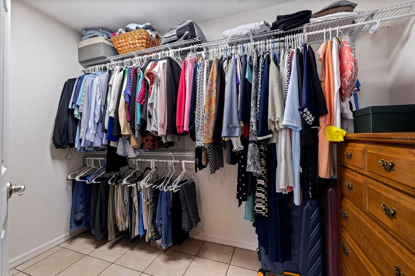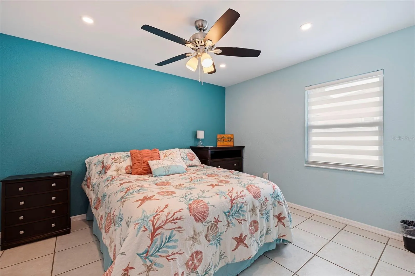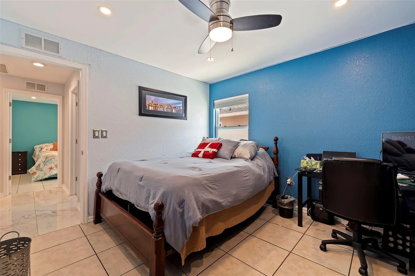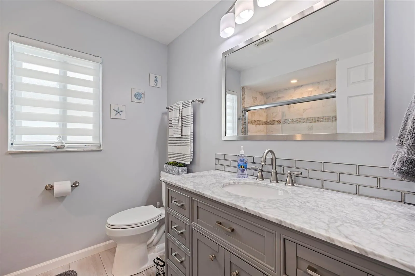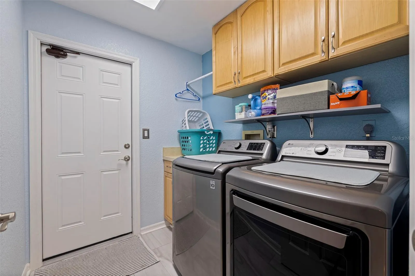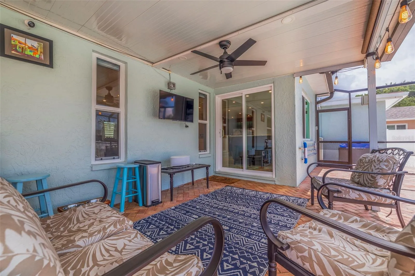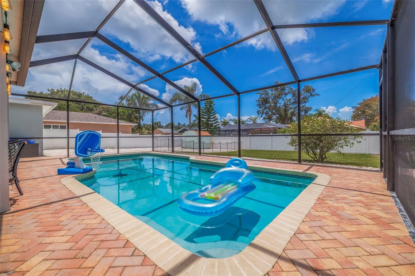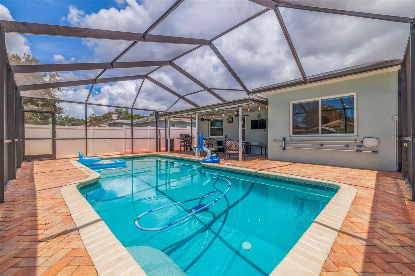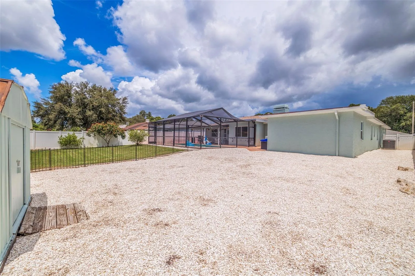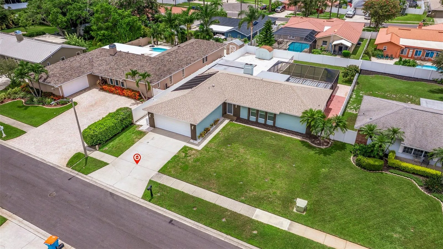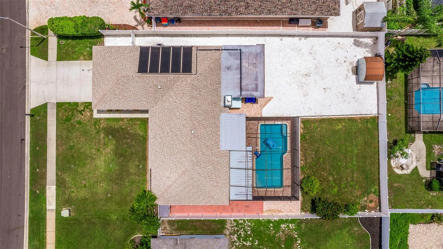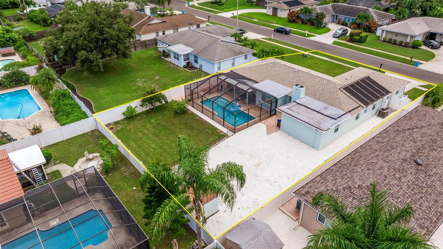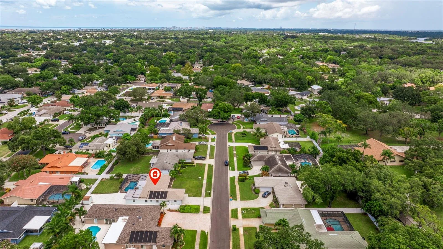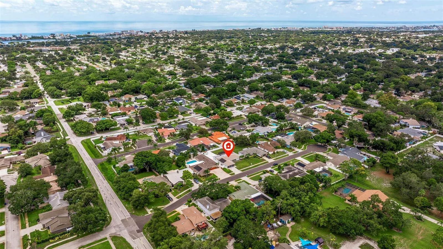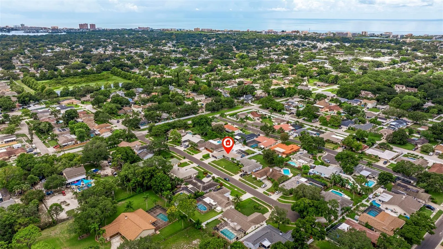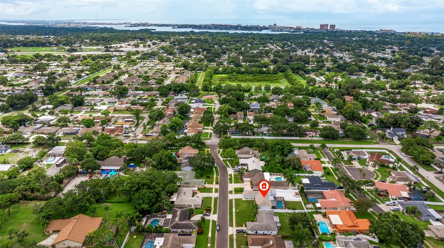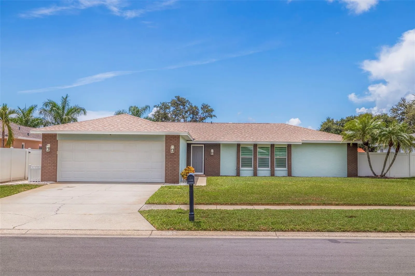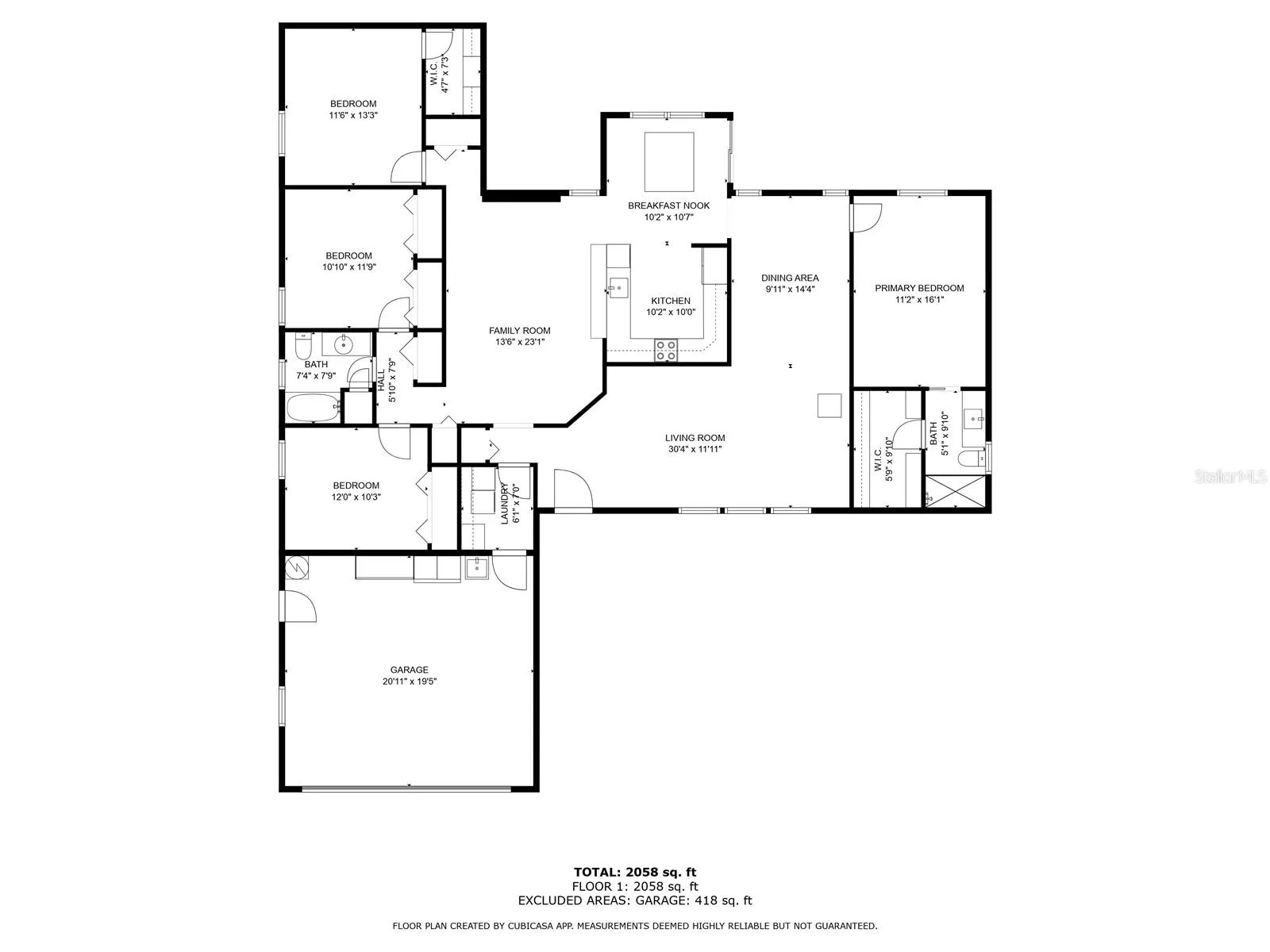Property Description
Welcome home to your spacious 4-bed, 2-bath, 2-car garage POOL home! Nestled in an ideal Seminole neighborhood, its recent renovations mean the big-ticket items are taken care of for years to come. Recent updates include: All new kitchen 2022/23, roof 2018, HVAC 2019, ductwork 2023, whole home water filtration system 2020, all new windows, sliders and garage door impact rated 2023/24, fresh neutral paint inside and out, pool pump 2021, updated bathrooms, gorgeous porcelain floor tiles and so much more. The 2022 kitchen renovation delivers a gorgeous space to cook and gather. Featuring a smart layout with granite countertops, pot filler, newer SS appliances and separate island/dining nook with a view of the pool.
Outside the kitchen sliders, the pool area beckons with a birdcage enclosure and screened lanai to enjoy the Florida lifestyle. The solar pool heater makes this truly a year-round entertainment space. Situated on an extra-large ¼ acre lot, there’s plenty of room for projects and play.
With a sought-after split floor plan, you will happily retreat to your private primary suite with its spacious walk-in closet and ensuite bathroom. The well thought out space includes a separate dining room and an additional living area up front. The family room seamlessly blends into the kitchen space. The three additional bedrooms off the living area rounds things out.
The home is close to the Seminole City Center for all your shopping & dining needs. Seminole middle & high schools are less than 1 mile. Conveniently located just 2 miles from the pristine shores of Indian Rocks Beach and/or Indian Shores, you can have your feet in the sand in minutes! Also nearby is The Pinellas Trail, Walsingham and Seminole State Parks and the equestrian park on 102nd Ave, ensuring easy access to endless outdoor adventures. With no HOA or deed restrictions and situated outside flood zone, this property offers peace of mind as well. Downtown St Pete and all its offerings is 20 minutes and Tampa International Airport is 30 mins. Come have a look. You’ll be glad you did!
Features
- Swimming Pool:
- In Ground, Lighting, Gunite, Screen Enclosure, Solar Heat
- Heating System:
- Central, Electric
- Cooling System:
- Central Air
- Fireplace:
- Family Room, Wood Burning
- Patio:
- Patio, Rear Porch, Screened
- Exterior Features:
- Sliding Doors, Dog Run
- Flooring:
- Ceramic Tile, Tile
- Interior Features:
- Ceiling Fans(s), Open Floorplan, Walk-In Closet(s), Living Room/Dining Room Combo, Eat-in Kitchen, Kitchen/Family Room Combo, Primary Bedroom Main Floor, Split Bedroom, Window Treatments, Solid Surface Counters
- Laundry Features:
- Laundry Room
- Pool Private Yn:
- 1
- Sewer:
- Public Sewer
- Utilities:
- Public, Electricity Connected, Sewer Connected, Water Connected, BB/HS Internet Available
- Window Features:
- Impact Glass/Storm Windows, Blinds
Appliances
- Appliances:
- Range, Dishwasher, Refrigerator, Washer, Dryer, Electric Water Heater, Microwave, Water Filtration System
Address Map
- Country:
- US
- State:
- FL
- County:
- Pinellas
- City:
- Seminole
- Subdivision:
- OAKHURST TRAILS
- Zipcode:
- 33776
- Street:
- 133RD
- Street Number:
- 9484
- Street Suffix:
- STREET
- Longitude:
- W83° 10' 37.8''
- Latitude:
- N27° 51' 33.2''
- Direction Faces:
- East
- Directions:
- From I275, exit 30 toward SR-690-TOLL W/US-19/ Go for 0.8 mi. Continue on CR-296 W. Go for 0.4 mi. Keep left onto SR-690 W toward SR-690-TOLL/US-19/Go for 0.4 mi. Keep right onto SR-690 W toward SR-690-TOLL W/US-19/Bryan Dairy Rd. Go for 1.4 mi. Take ramp onto 118th Ave N (CR-296 W). Go for 7.7 mi. Turn left onto 131st St N. Go for 0.5 mi. Turn right onto 94th Ave N. Go for 0.2 mi. Turn right onto 133rd St N. Go for 322 ft.
- Mls Area Major:
- 33776 - Seminole/Largo
- Zoning:
- R-2
Neighborhood
- Elementary School:
- Oakhurst Elementary-PN
- High School:
- Seminole High-PN
- Middle School:
- Seminole Middle-PN
Additional Information
- Lot Size Dimensions:
- 77x141
- Water Source:
- Public
- Virtual Tour:
- https://ab3-visuals.aryeo.com/sites/xaalwvk/unbranded
- Video Url:
- https://ab3-visuals.aryeo.com/sites/xaalwvk/unbranded
- Stories Total:
- 1
- On Market Date:
- 2024-08-01
- Levels:
- One
- Garage:
- 2
- Foundation Details:
- Slab
- Construction Materials:
- Block, Stucco
- Building Size:
- 2862
- Attached Garage Yn:
- 1
Financial
- Tax Annual Amount:
- 5884.04
Listing Information
- List Agent Mls Id:
- 288566427
- List Office Mls Id:
- 260030327
- Listing Term:
- Cash,Conventional,FHA,VA Loan
- Mls Status:
- Sold
- Modification Timestamp:
- 2024-09-04T21:11:07Z
- Originating System Name:
- Stellar
- Special Listing Conditions:
- None
- Status Change Timestamp:
- 2024-09-04T21:09:16Z
Residential For Sale
9484 133rd St, Seminole, Florida 33776
4 Bedrooms
2 Bathrooms
2,095 Sqft
$765,000
Listing ID #U8251973
Basic Details
- Property Type :
- Residential
- Listing Type :
- For Sale
- Listing ID :
- U8251973
- Price :
- $765,000
- Bedrooms :
- 4
- Bathrooms :
- 2
- Square Footage :
- 2,095 Sqft
- Year Built :
- 1989
- Lot Area :
- 0.25 Acre
- Full Bathrooms :
- 2
- Property Sub Type :
- Single Family Residence
- Roof:
- Shingle

