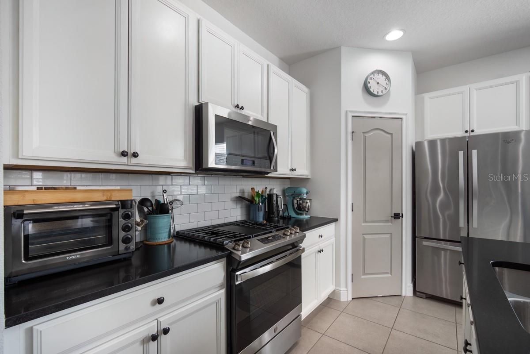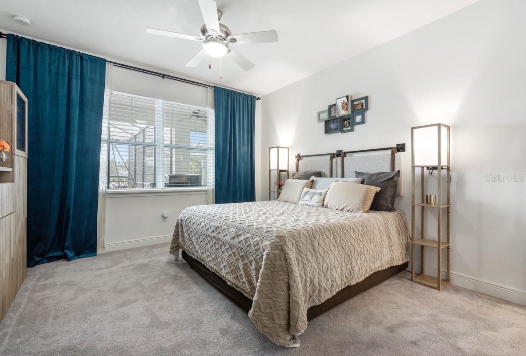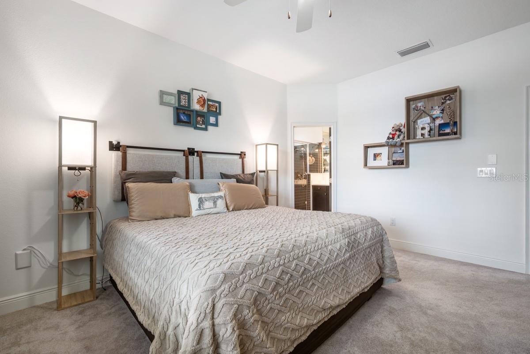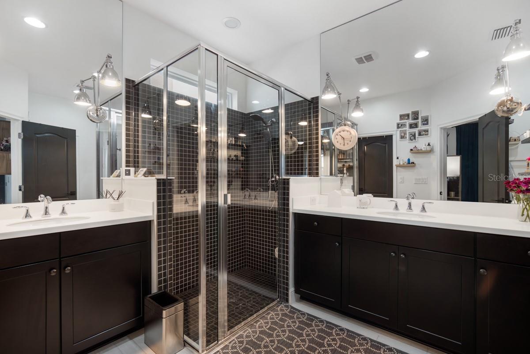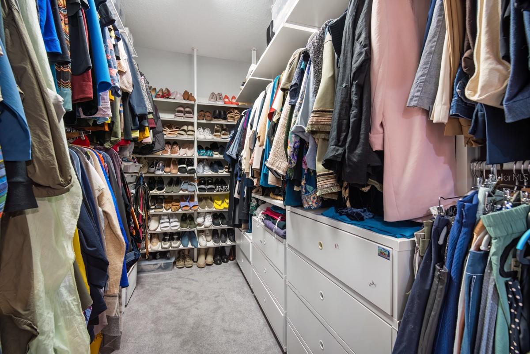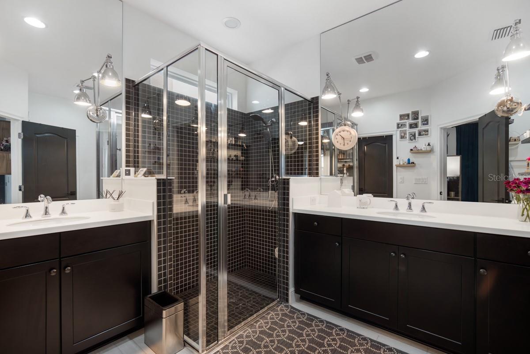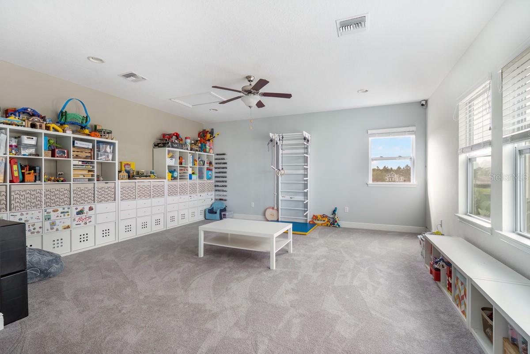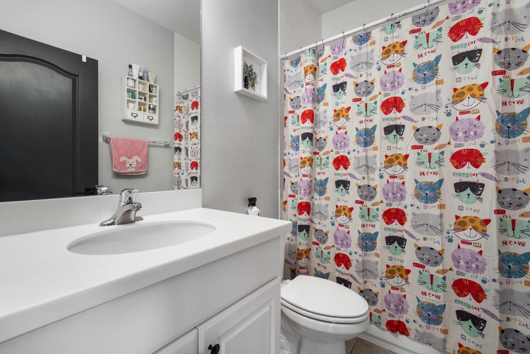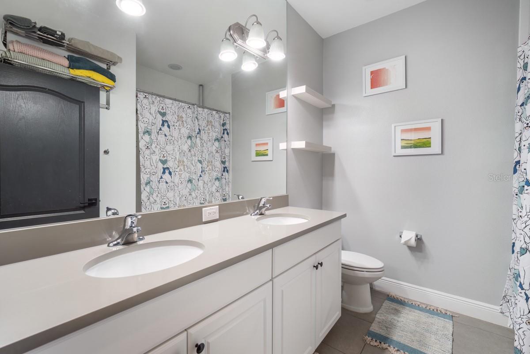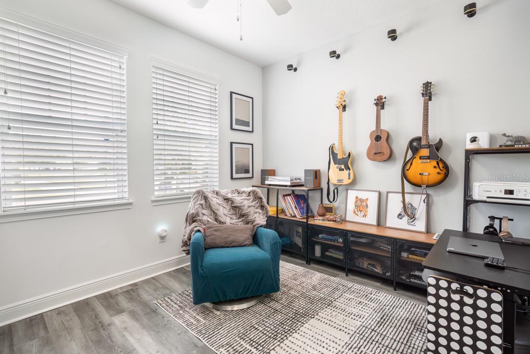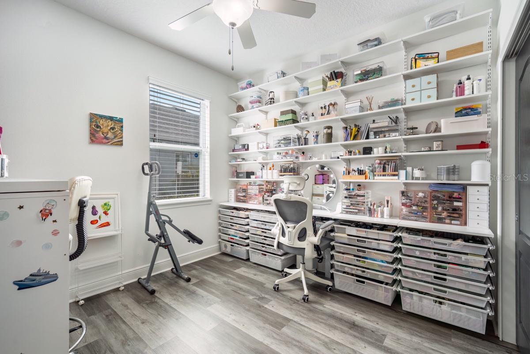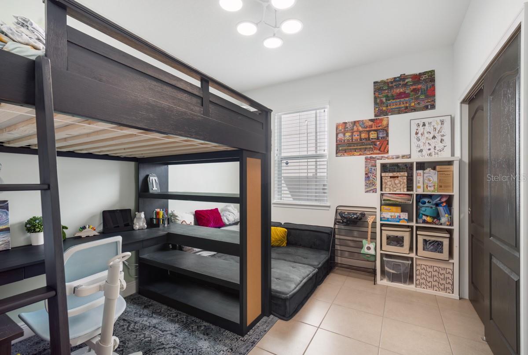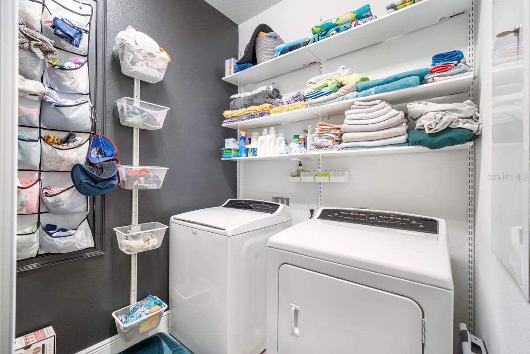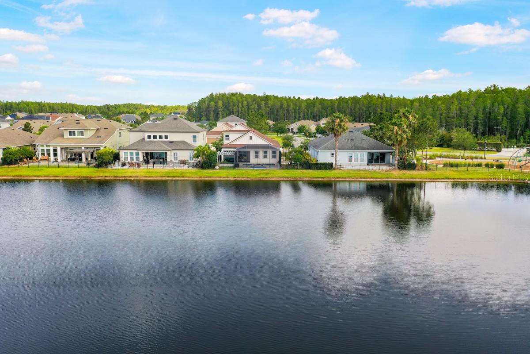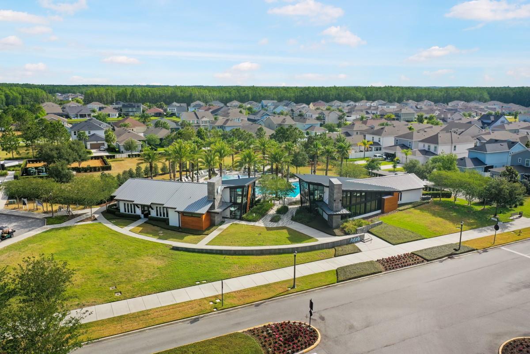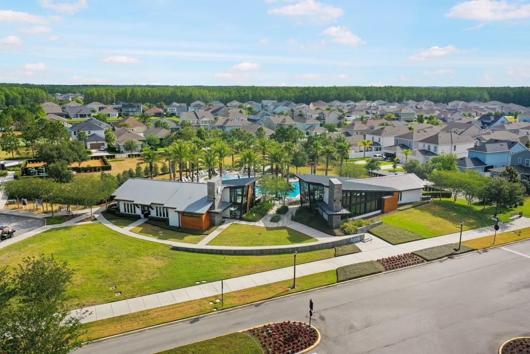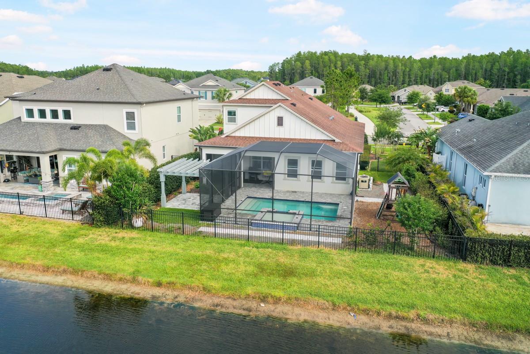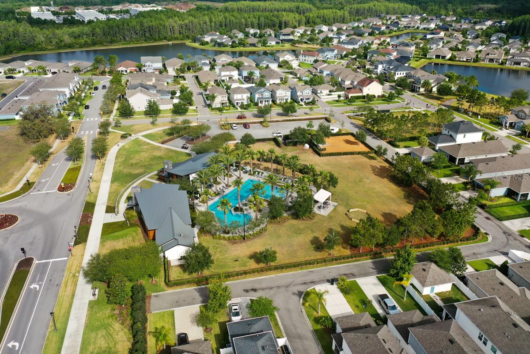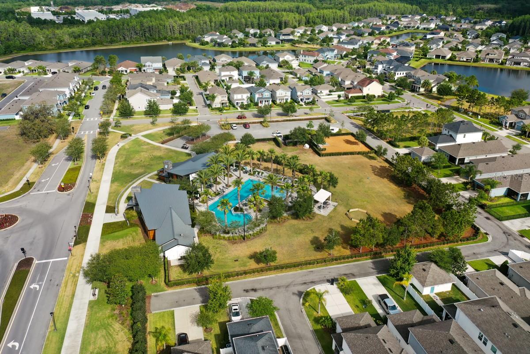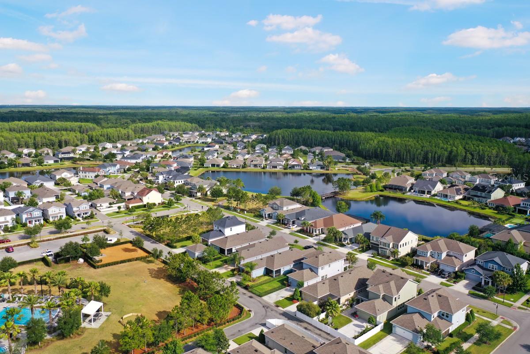Property Description
Ashton Woods Pool home with bonus room and waterfront lot – you will LOVE the view! Lush landscaping welcomes you to this stunning home. Bright Great Room features tile floors and a pool/water view. The chef of the house will appreciate this kitchen! Plenty of counter space, stylish subway tile backsplash, quartz counters, island with sink and room for bar stool seating, stainless steel appliances with gas stove and pantry. Master Suite offers large bedroom, oversized walk-in closet complete with closet organizer and private bath with lots of room to get ready in the mornings with two vanities and a large shower. Secondary bedrooms have vinyl floors and secondary bath offers dual sinks. Upstairs you have the Bonus Room and full bath. Create a space that works best for you – a home office, guest room, playroom or media room. Take in the Florida sunshine with this amazing outdoor space! Extended screened lanai with Saltwater Pool with Spa (2022). Fenced yard for privacy. Pavered Patio with Pergola makes a lovely setting for outdoor dining. Plus a good size side yard with room for the little ones to play. All of this with landscaping that creates privacy and a peaceful water view to enjoy. You need to see this well maintained home to take in all the extra touches. Recent upgrades include: Efficient brand new HVAC with dehumidifier (2023), New sprinklers (2023) and carpet all within the last few years. The popular community of Asturia is sought after for its location and state of the art amenities. Resort style community pool, clubhouse and fitness center for residents. Location puts you near everywhere you need to be! Quick access to the Suncoast Parkway for your commutes and you have options with shopping and dining. This location has all the perks of living in the Tampa Bay area with year around events, short trips to sunny beaches or even Orlando. You do not want to miss this one!
Features
- Swimming Pool:
- In Ground, Gunite, Salt Water, Screen Enclosure, Heated, Child Safety Fence
- Heating System:
- Central, Electric
- Cooling System:
- Central Air
- Fence:
- Other, Fenced
- Patio:
- Covered, Enclosed, Patio, Screened, Deck
- Parking:
- Driveway, Garage Door Opener
- Architectural Style:
- Florida
- Exterior Features:
- Lighting, Irrigation System, Sidewalk, French Doors, Hurricane Shutters, Sprinkler Metered
- Flooring:
- Carpet, Ceramic Tile, Vinyl
- Interior Features:
- Ceiling Fans(s), Walk-In Closet(s), Eat-in Kitchen, Kitchen/Family Room Combo, Split Bedroom, High Ceilings, Stone Counters, Master Bedroom Main Floor, Solid Wood Cabinets, Solid Surface Counters
- Laundry Features:
- Inside, Laundry Room
- Pool Private Yn:
- 1
- Sewer:
- Public Sewer
- Utilities:
- Public, Cable Connected, Electricity Connected, Sewer Connected, Underground Utilities, Water Connected, BB/HS Internet Available, Street Lights, Natural Gas Connected
- Waterfront Features:
- Pond
- Window Features:
- Blinds
Appliances
- Appliances:
- Range, Dishwasher, Refrigerator, Electric Water Heater, Microwave, Disposal, Water Softener
Address Map
- Country:
- US
- State:
- FL
- County:
- Pasco
- City:
- Odessa
- Subdivision:
- ASTURIA PH 1A
- Zipcode:
- 33556
- Street:
- TRAILS EDGE
- Street Number:
- 14836
- Street Suffix:
- BOULEVARD
- Longitude:
- W83° 25' 46.9''
- Latitude:
- N28° 11' 48.9''
- Direction Faces:
- North
- Directions:
- FL-589 N to FL-54 W in Odessa. Take exit 19 from FL-589 N Merge onto FL-54 W, Right onto Asturian Pkwy, Right onto Promenade Pkwy, Left onto Claymore St, Left onto Renaissance Ave, Left onto Trails Edge Blvd, house will be on the left
- Mls Area Major:
- 33556 - Odessa
- Zoning:
- MPUD
Neighborhood
- Elementary School:
- Odessa Elementary
- High School:
- J.W. Mitchell High-PO
- Middle School:
- Seven Springs Middle-PO
Additional Information
- Water Source:
- Public
- Virtual Tour:
- https://drive.google.com/file/d/1DdZfoS-0J3jCo1dBxxL2_oeU2c0UsBJQ/view?usp=drive_link
- Stories Total:
- 2
- Previous Price:
- 755000
- On Market Date:
- 2023-05-25
- Lot Features:
- In County, Sidewalk, Paved
- Levels:
- Two
- Garage:
- 2
- Foundation Details:
- Slab
- Construction Materials:
- Block
- Community Features:
- Sidewalks, Pool, Deed Restrictions, Park, Playground, Golf Carts OK, Fitness Center, Waterfront
- Building Size:
- 3135
- Attached Garage Yn:
- 1
- Association Amenities:
- Clubhouse,Fitness Center,Park,Playground,Pool,Recreation Facilities
Financial
- Association Fee:
- 80
- Association Fee Frequency:
- Annually
- Association Fee Includes:
- Maintenance Grounds, Pool
- Association Yn:
- 1
- Tax Annual Amount:
- 9237
Listing Information
- List Agent Mls Id:
- 261536272
- List Office Mls Id:
- 771292
- Listing Term:
- Cash,Conventional,VA Loan
- Mls Status:
- Canceled
- Modification Timestamp:
- 2023-09-11T02:50:08Z
- Originating System Name:
- Stellar
- Special Listing Conditions:
- None
- Status Change Timestamp:
- 2023-09-11T02:49:39Z
Residential For Sale
14836 Trails Edge Boulevard, Odessa, Florida 33556
4 Bedrooms
3 Bathrooms
2,491 Sqft
$749,000
Listing ID #T3448219
Basic Details
- Property Type :
- Residential
- Listing Type :
- For Sale
- Listing ID :
- T3448219
- Price :
- $749,000
- View :
- Water
- Bedrooms :
- 4
- Bathrooms :
- 3
- Square Footage :
- 2,491 Sqft
- Year Built :
- 2015
- Lot Area :
- 0.18 Acre
- Full Bathrooms :
- 3
- Property Sub Type :
- Single Family Residence
- Roof:
- Shingle
- Waterfront Yn :
- 1









