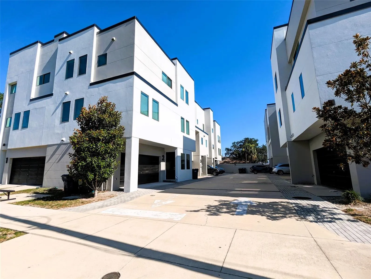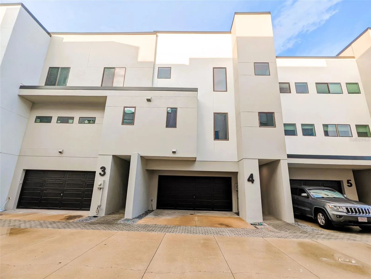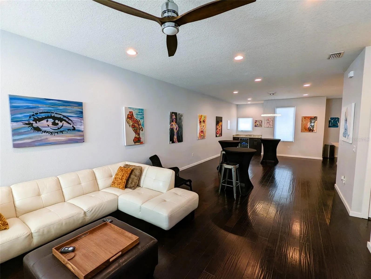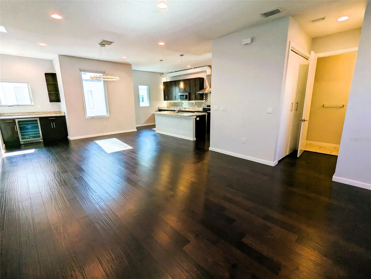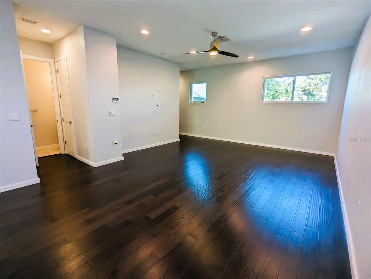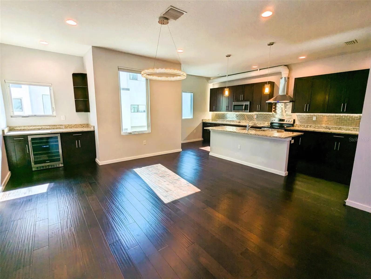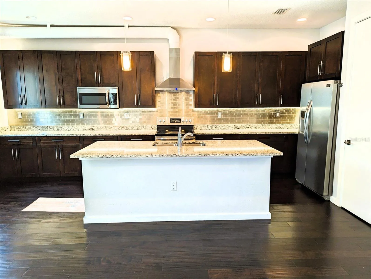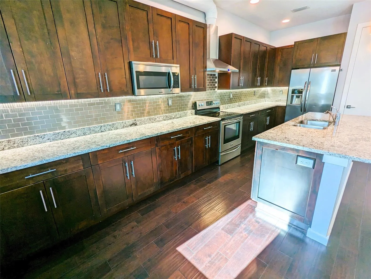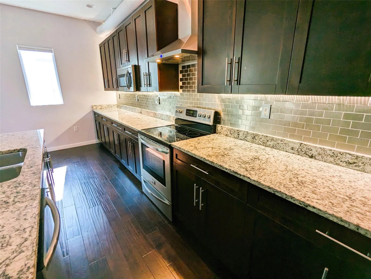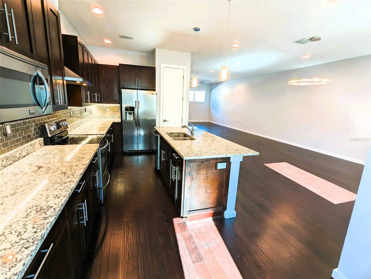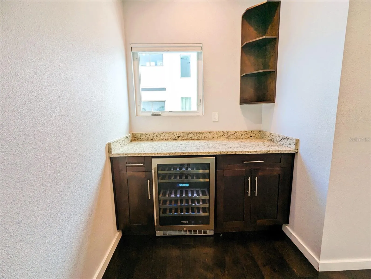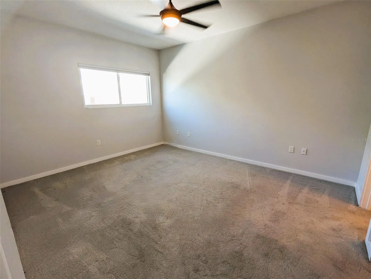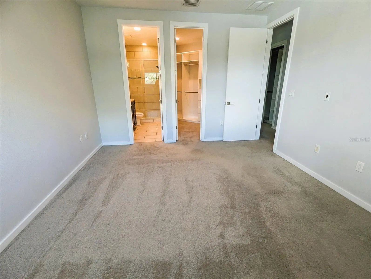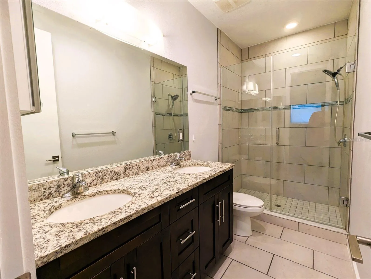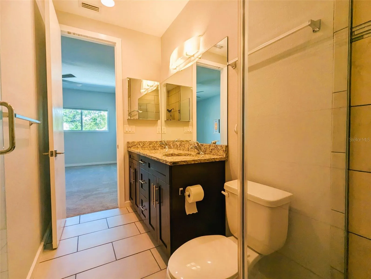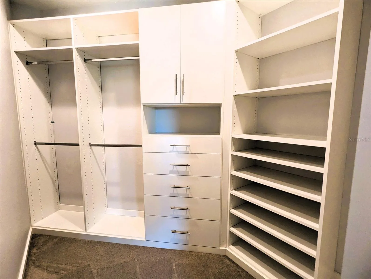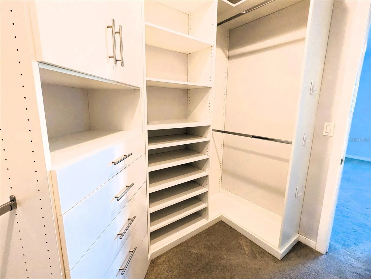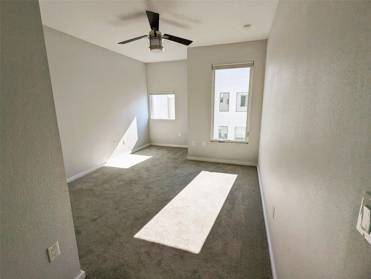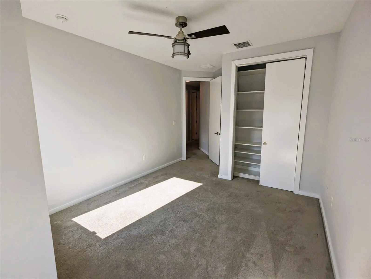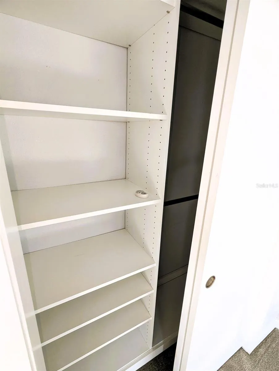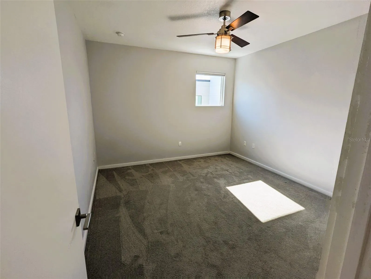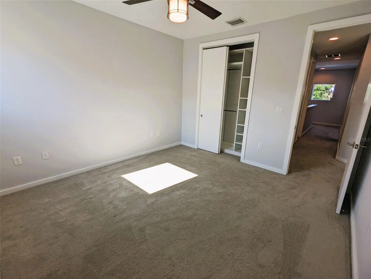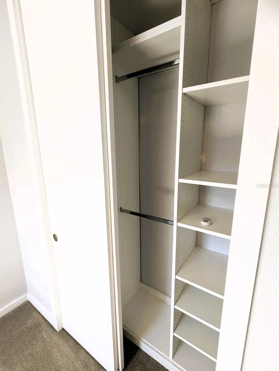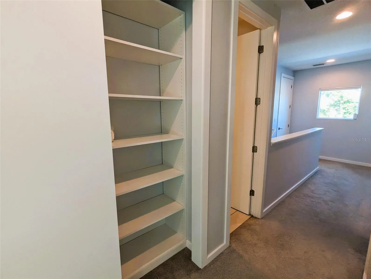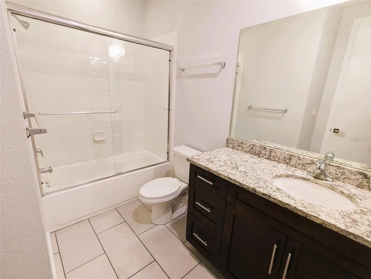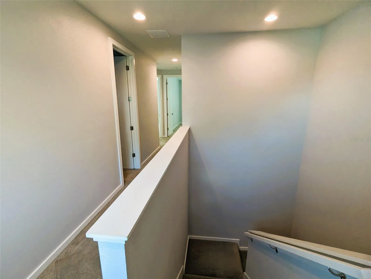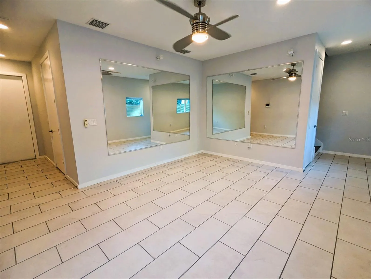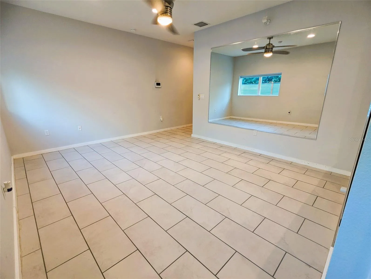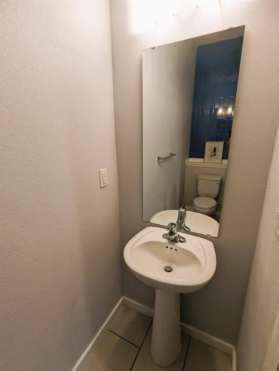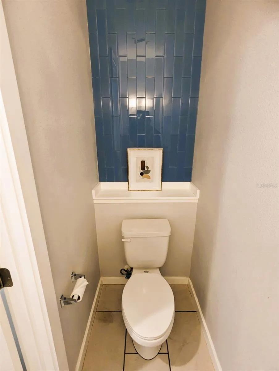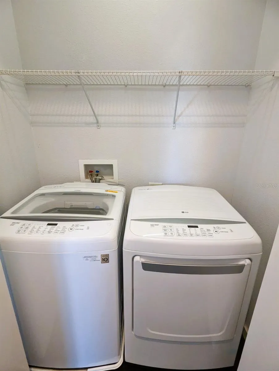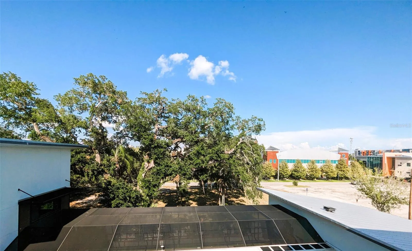Property Description
3 bedroom 2.5 bathroom townhouse located near Hyde Park area. Centrally located between SOHO bars and restaurants and the University of Tampa. Within a 7 minute drive you can reach Downtown Tampa, Tampa General Hospital, Armature works and Old Hyde Park Village areas. The townhouse features: – 2408 sqft in 3 levels with tons of storage. – High ceilings nearing 10 ft with 8 ft tall doors. – Flood Zone X First level: Bonus room with Tile flooring and a large walk in storage closet. Second level: Extra large Livingroom and Dining Area, a Large Kitchen with dark scraped hardwood floors. – Kitchen has 42 inch cabinets, Black granite countertops and stainless steel GE Stove, Refrigerator, Dishwasher, Microwave and a functioning high CFM exhaust hood. – High efficiency LG washer and Dryer set. – Dry bar area with a dual zone wine fridge. – Recessed LED lighting, Ceiling fan with remote and under cabinet lighting. – Guest Half Bathroom. Third level: 3 bedrooms and 2 full bathrooms. – Master bedroom with ensuite bathroom. – 2 equally large bedrooms. – Bathrooms with Undermount sinks, Granite countertops and Glass shower enclosures. – Custom built “California closet” in each room and hallway closets. – Ceiling fans with light and remote. – Well balanced HVAC system which keeps the top level cooler during the summer months than the lower levels. – High efficiency/impact windows with cellular shades throughout the home. – Vivint Smart Home with available remote monitoring service and remote home management with cameras. – CAT5 Ethernet wiring in every room and level. Parking: 2 car garage and 2 additional driveway spots and additional guest parking. – Water, sewer and trash included. Top rated school districts which include Mitchell elementary school, Wilson Middle School, and Plant high school.
Features
: Heat Pump, Central, Electric
: Central Air
: Assigned, Covered, Driveway, Garage Door Opener, Off Street, Guest
2
: Lighting, Irrigation System
: Carpet, Ceramic Tile, Wood, Tile, Hardwood
: Ceiling Fans(s), Open Floorplan, Thermostat, Walk-In Closet(s), Living Room/Dining Room Combo, Eat-in Kitchen, Split Bedroom, Window Treatments, High Ceilings, Stone Counters, Solid Wood Cabinets, Solid Surface Counters, Built-in Features, Dry Bar
: Inside, Laundry Closet
: Public Sewer
: Cable Available, Electricity Available, Water Available, Cable Connected, Electricity Connected, Sewer Connected, Water Connected, BB/HS Internet Available, Electric - Multiple Meters
: Window Treatments, Insulated Windows, Low Emissivity Windows, ENERGY STAR Qualified Windows, Shades
Appliances
: Range, Dishwasher, Refrigerator, Washer, Dryer, Electric Water Heater, Microwave, Built-In Oven, Cooktop, Disposal, Range Hood, Exhaust Fan, Ice Maker, Wine Refrigerator, Freezer
Address Map
US
FL
Hillsborough
Tampa
1910 URBAN NORTH TWNHMS
33606
NORTH A
1910
STREET
From W Kennedy Blvd turn right to N Fremont Ave and turn left to W North A St
33606 - Tampa / Davis Island/University of Tampa
W
4
Neighborhood
Mitchell-HB
Plant-HB
Wilson-HB
Additional Information
48.33x24.67
: Public
3
4000
2024-06-19
: Three Or More
2
: None
2884
1
Financial
1
Listing Information
182021307
196513941
Leased
2024-10-04T13:22:07Z
Stellar
2024-10-04T13:19:44Z
Residential Lease For Rent
1910 W North A St #4, Tampa, Florida 33606
3 Bedrooms
3 Bathrooms
2,408 Sqft
$4,500
Listing ID #T3535416
Basic Details
Property Type : Residential Lease
Listing Type : For Rent
Listing ID : T3535416
Price : $4,500
Bedrooms : 3
Bathrooms : 3
Half Bathrooms : 1
Square Footage : 2,408 Sqft
Year Built : 2015
Lot Area : 0.03 Acre
Full Bathrooms : 2
Property Sub Type : Townhouse

