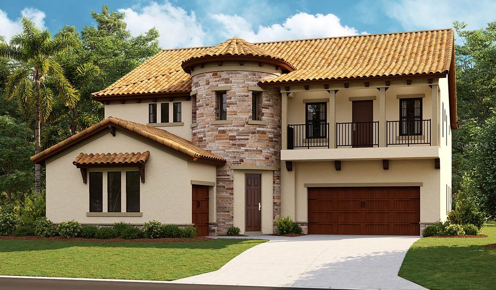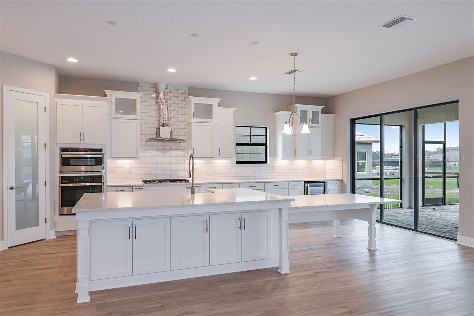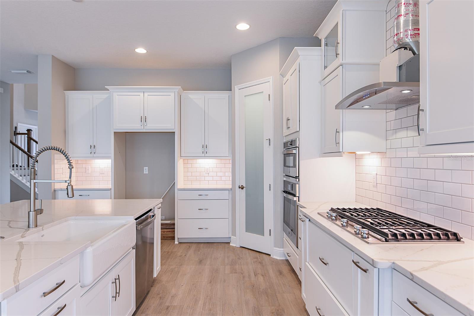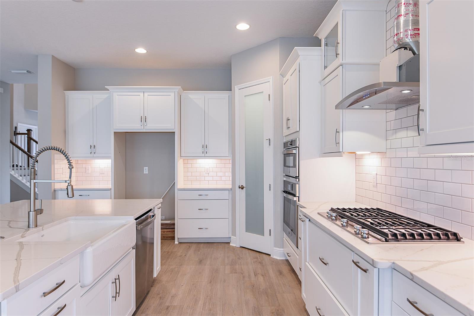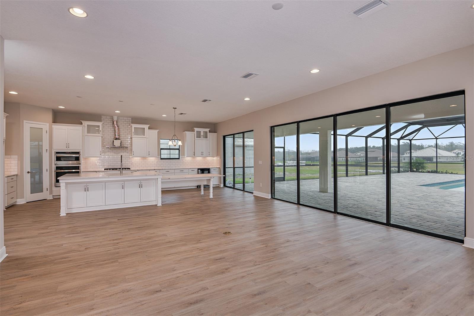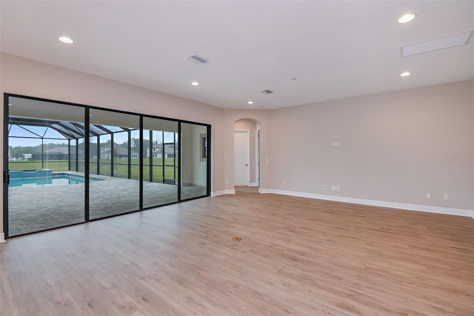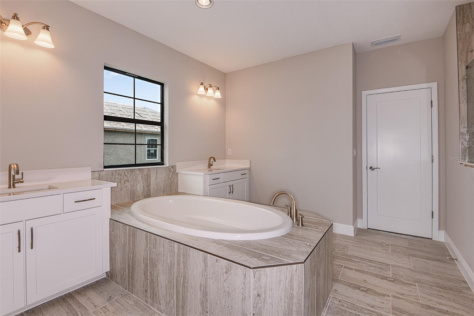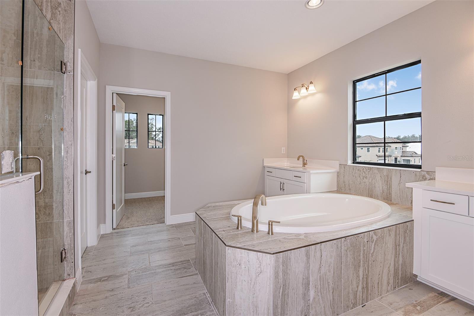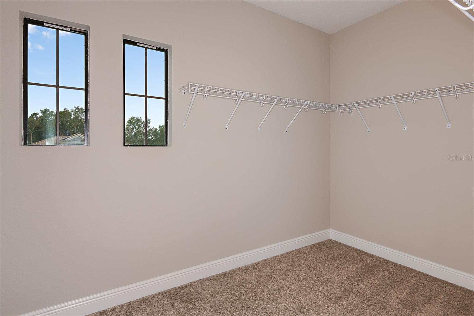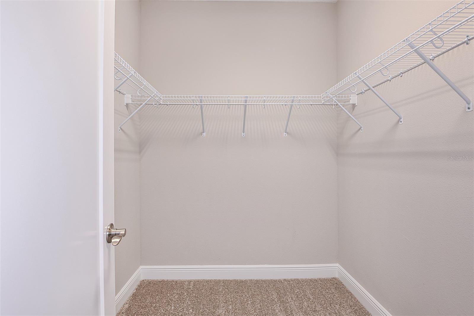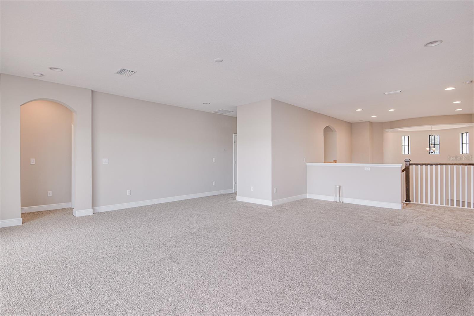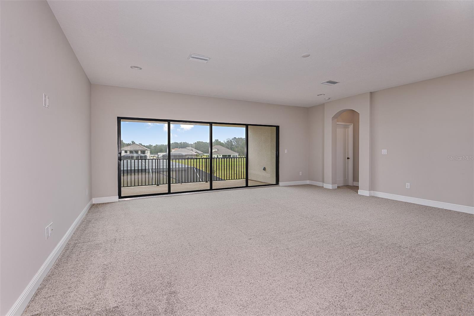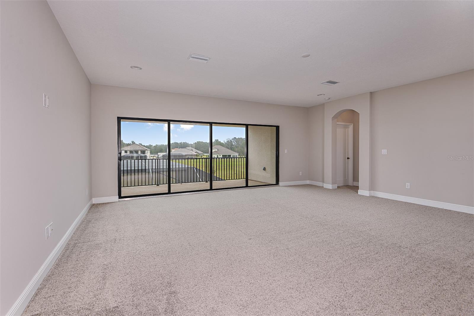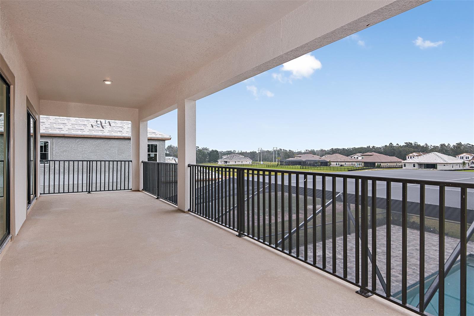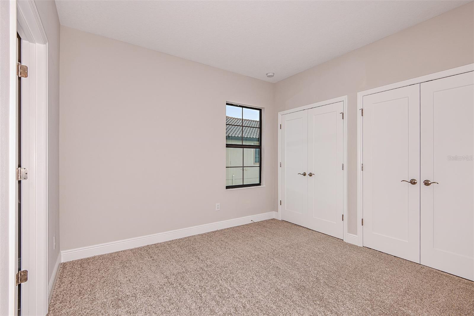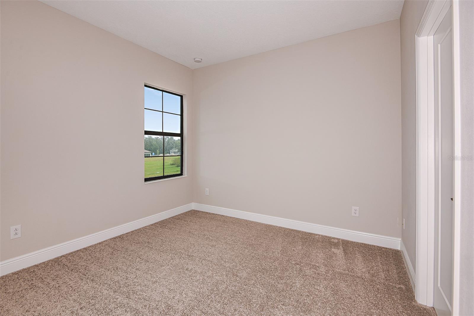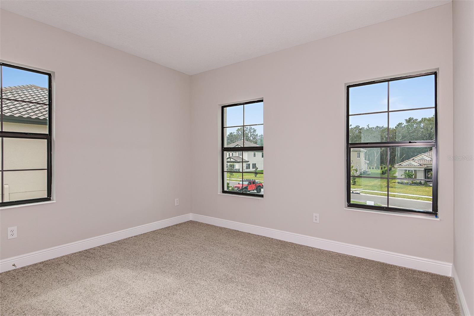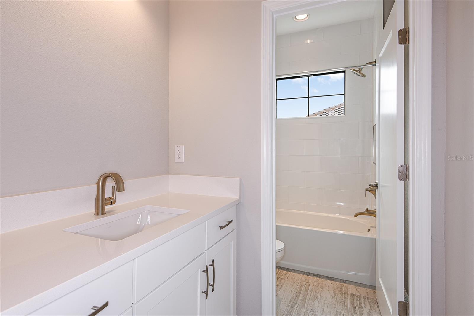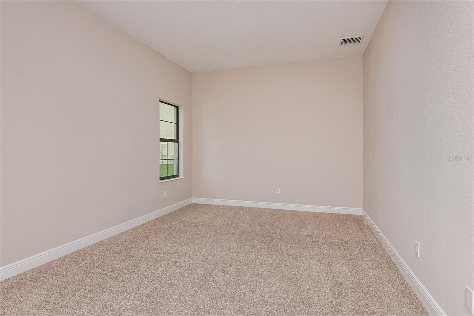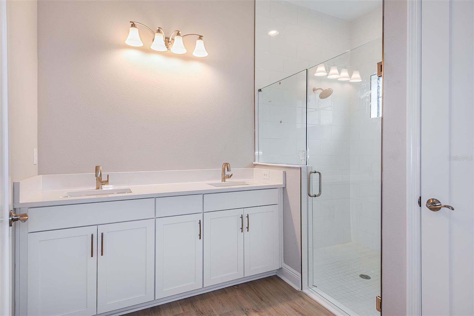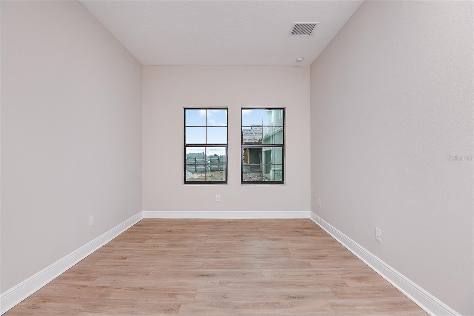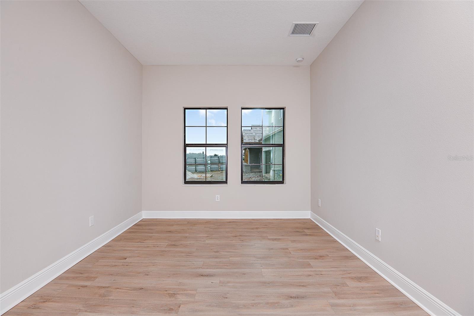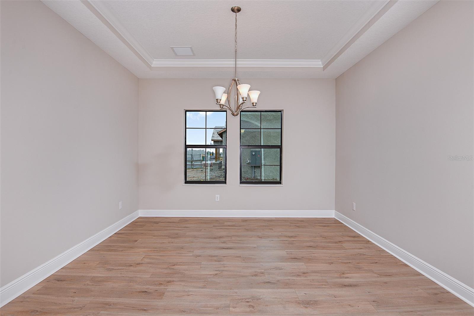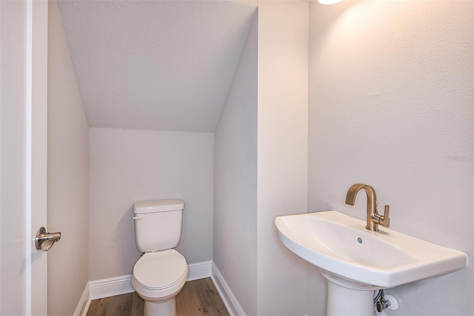Property Description
This home features our “Coastal Wht.” Design Collection interior: Sonoma Linen cabinets, Calacatta Novello Quartz counter-tops, Floorte Pride Plus Accent Riverside LVP flooring, and more. The Madeira III is designed to impress from the outside to the inside. Fabulous curb appeal encompasses split garages and a rotunda front entry. This glorious two-story home offers many options to make this home as unique as you. The spectacular rotunda foyer welcomes you into both the den and formal dining, leading into the spacious island kitchen and combination grand room. The downstairs offers the option of either a guest suite or game room. The owner’s retreat accompanies the oversized secondary bedrooms upstairs with the bonus room and a rear balcony.
Discover Crosswind Ranch, conveniently located by US-301 and minutes from I-75 in the up-and-coming neighborhood of Parrish, FL. Crosswind Ranch is a continuation of Crosswind Point, and will feature new single-family homes from our Innovation and Artisan Series that come standard with tile roofs and paver driveways. Residents at both Crosswind Ranch and Crosswind Point will enjoy a community pool and cabana, pocket parks, and scenic water and conservation views throughout.
Images shown are for illustrative purposes only and may differ from actual home. Completion date subject to change.
Exterior claimer statement: Exterior image shown for illustrative purposes only and may differ from actual home.
Completion date subject to change.
Features
- Heating System:
- Central
- Cooling System:
- Central Air
- Exterior Features:
- Irrigation System, Sliding Doors
- Flooring:
- Carpet, Vinyl
- Interior Features:
- Open Floorplan, Walk-In Closet(s), High Ceilings, Stone Counters, In Wall Pest System
- Sewer:
- Public Sewer
- Utilities:
- Natural Gas Connected
Appliances
- Appliances:
- Range, Dishwasher, Microwave, Disposal
Address Map
- Country:
- US
- State:
- FL
- County:
- Manatee
- City:
- Parrish
- Subdivision:
- LOT 64, CROSSWIND RANCH PH IA PI #4140.0420/9
- Zipcode:
- 34219
- Street:
- RUSHTON
- Street Number:
- 8206
- Street Suffix:
- PLACE
- Longitude:
- W83° 35' 48.7''
- Latitude:
- N27° 35' 16.8''
- Direction Faces:
- Northwest
- Directions:
- From I-75 S, take exit 229 toward 97th St onto Moccasin Wallow Rd. Continue straight for approximately 5 miles then turn right onto US-301 S. Continue for 0.5 miles then turn left onto FL-62 E. Crosswind Point will be on your immediate right.
- Mls Area Major:
- 34219 - Parrish
- Zoning:
- RESI
Neighborhood
- Elementary School:
- Williams Elementary
- High School:
- Parrish Community High
- Middle School:
- Buffalo Creek Middle
Additional Information
- Water Source:
- Public
- Virtual Tour:
- https://www.propertypanorama.com/instaview/stellar/T3418269
- Previous Price:
- 925938
- On Market Date:
- 2022-12-12
- Levels:
- Two
- Garage:
- 3
- Foundation Details:
- Slab
- Construction Materials:
- Block, Stucco, Stone
- Community Features:
- Pool
- Building Size:
- 5603
- Attached Garage Yn:
- 1
Financial
- Association Fee:
- 45
- Association Fee Frequency:
- Quarterly
- Association Yn:
- 1
- Tax Annual Amount:
- 13470
Listing Information
- List Agent Mls Id:
- 261560802
- List Office Mls Id:
- 779856
- Mls Status:
- Sold
- Modification Timestamp:
- 2023-07-31T20:52:08Z
- Originating System Name:
- Stellar
- Special Listing Conditions:
- None
- Status Change Timestamp:
- 2023-07-31T20:51:14Z
Residential For Sale
8206 Rushton Place, Parrish, Florida 34219
5 Bedrooms
5 Bathrooms
4,218 Sqft
$935,938
Listing ID #T3418269
Basic Details
- Property Type :
- Residential
- Listing Type :
- For Sale
- Listing ID :
- T3418269
- Price :
- $935,938
- Bedrooms :
- 5
- Bathrooms :
- 5
- Half Bathrooms :
- 1
- Square Footage :
- 4,218 Sqft
- Year Built :
- 2022
- Lot Area :
- 0.33 Acre
- Full Bathrooms :
- 4
- New Construction Yn :
- 1
- Property Sub Type :
- Single Family Residence
- Roof:
- Tile

