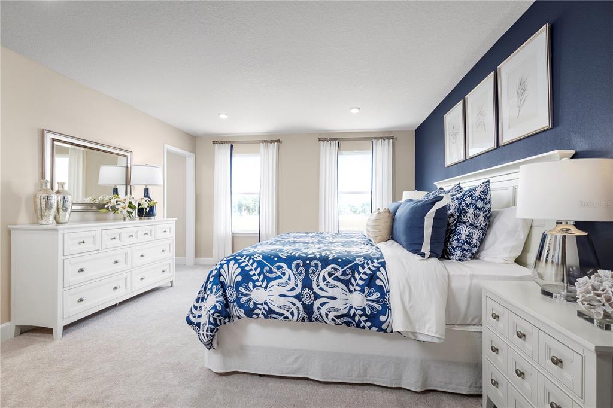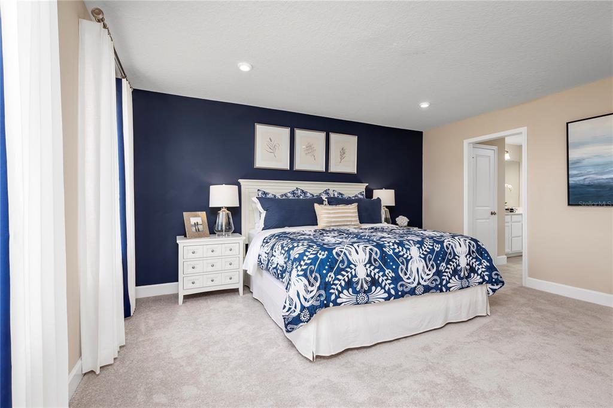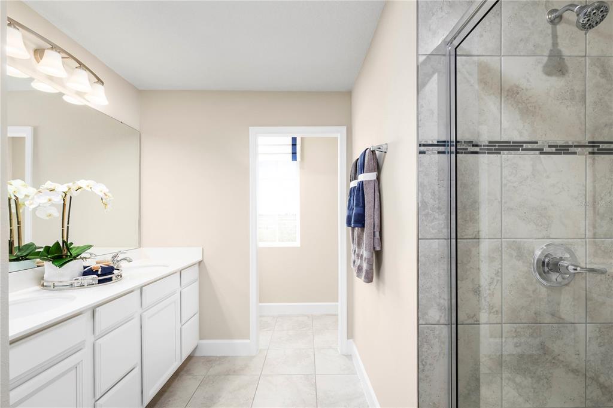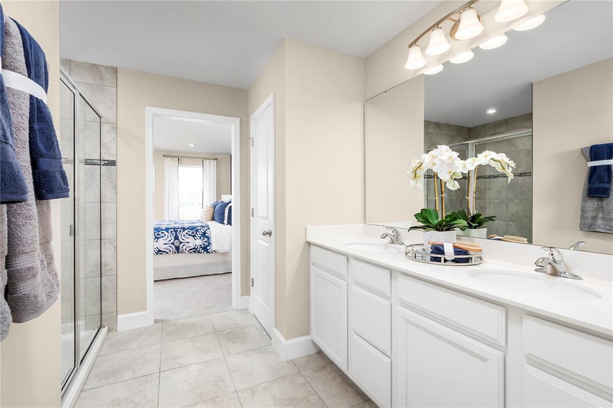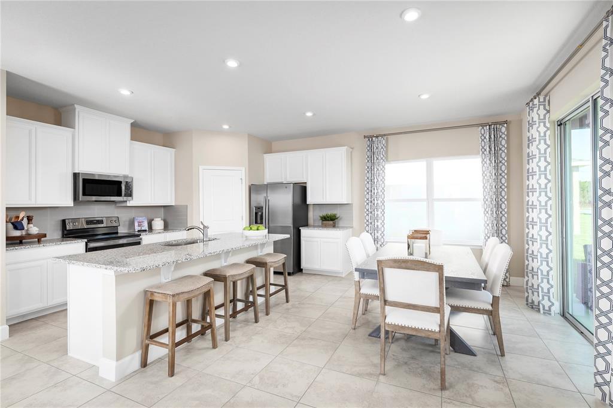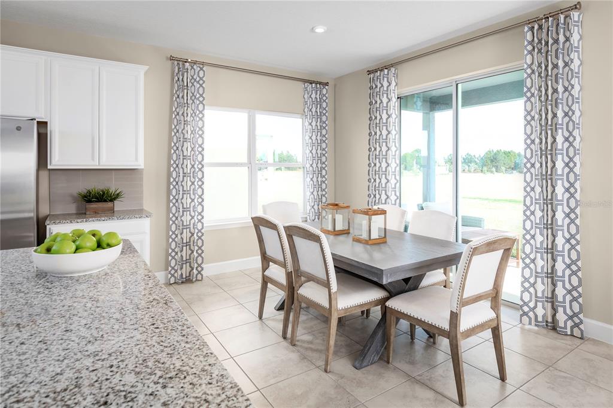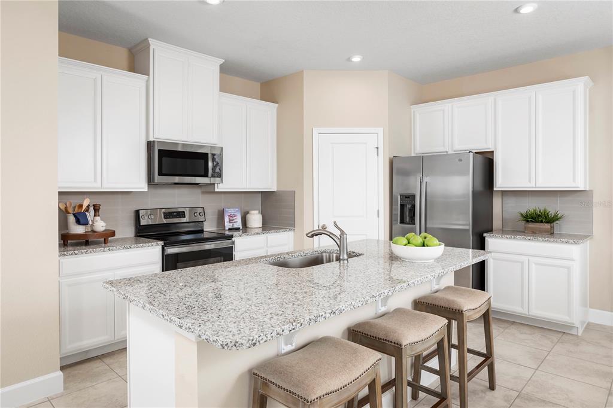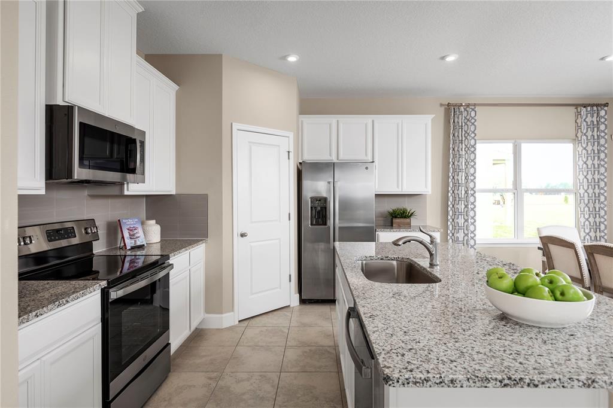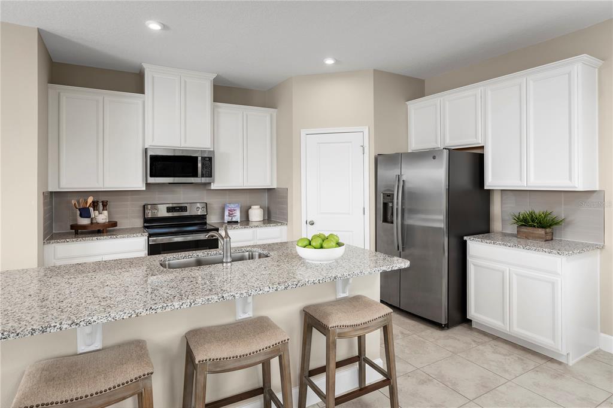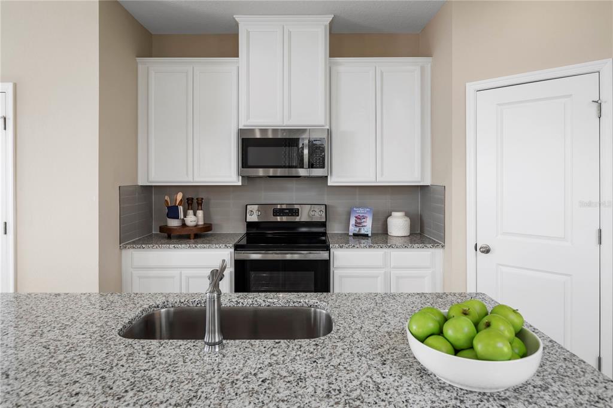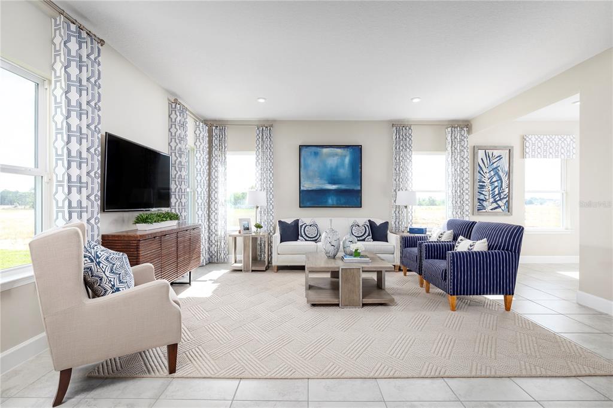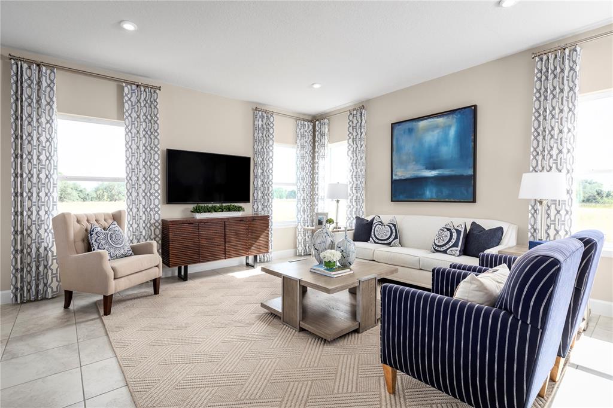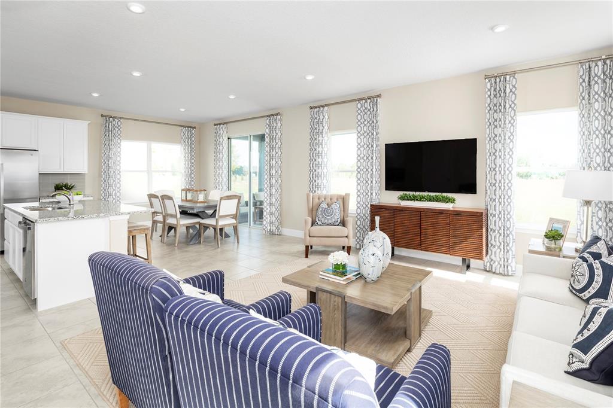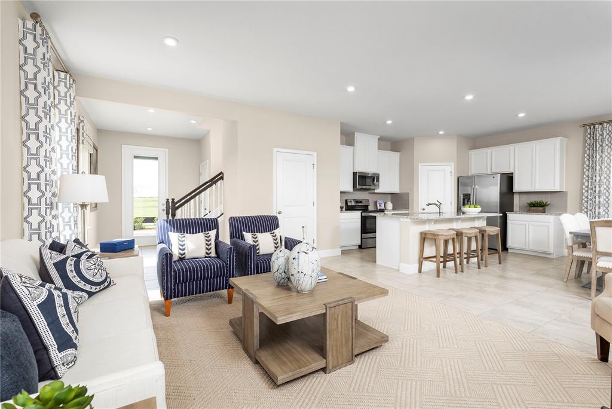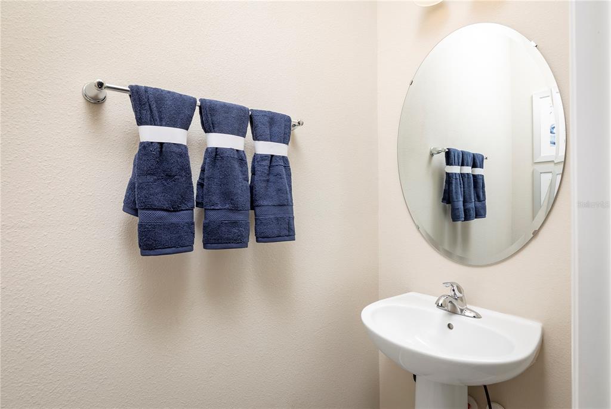Property Description
Pre-Construction. To be built. Conner Crossing is conveniently located on US-52 in Spring Hill, FL close to SR 56, I-75, & 301, for easy commuting to Tampa and access to area conveniences. The community offers 107 homesites, many with a pond or nature view and are the most favorably priced new homes in the area. Choose from four open-concept floorplans with options for one- and two-story homes, some with flexible spaces you can customize to suit your family’s needs. We are a CDD-free community with a low monthly HOA, and are zoned for USDA 100% financing, so you don’t have to worry about any hidden costs or additional out-of-the-pocket expenses. Welcome to the Glen Ridge, an elegant 2 story, 3 bedroom, 2.5 bath home with included loft. Walk through the foyer and enter the first floor of the home. There you will find a spacious and open setup complete with great room, kitchen with large granite island, and separate dining area. There is also a powder room located downstairs for convenience. Upstairs you will find 3 bedrooms and loft, so everyone has room to hang out on the second story as well. Laundry room upstairs so no one has to run up and down to get a load done. The luxury continues in the spacious owners suite that leads into a double sink restroom and large walk in closet. The Glen Ridge has plenty of options to really make this home yours-so come and see it today!All Ryan Homes now include WIFI-enabled garage opener and NEST smart thermostat. **Closing cost assistance is available with use of Builder’s affiliated lender**. DISCLAIMER: Prices, financing, promotion, and offers subject to change without notice. Offer valid on new sales only. See Community Sales and Marketing Representative for details. Promotions cannot be combined with any other offer. All uploaded photos are stock photos of this floor plan. Actual home may differ from photos.
Features
- Heating System:
- Central
- Cooling System:
- Central Air
- Patio:
- None
- Parking:
- Driveway, Garage Door Opener
- Architectural Style:
- Ranch, Florida
- Exterior Features:
- Irrigation System, Rain Gutters, Sliding Doors
- Flooring:
- Carpet, Ceramic Tile
- Interior Features:
- Open Floorplan, Thermostat, Walk-In Closet(s), Eat-in Kitchen, High Ceilings, Stone Counters, Solid Surface Counters, Master Bedroom Upstairs
- Laundry Features:
- Inside, Laundry Room, Upper Level
- Sewer:
- Public Sewer
- Utilities:
- Cable Available, Public, Street Lights
- Window Features:
- ENERGY STAR Qualified Windows
Appliances
- Appliances:
- Range, Dishwasher, Microwave, Built-In Oven, Disposal
Address Map
- Country:
- US
- State:
- FL
- County:
- Pasco
- City:
- Spring Hill
- Subdivision:
- CONNER CROSSING
- Zipcode:
- 34610
- Street:
- PEBBLE WOOD
- Street Number:
- 19081
- Street Suffix:
- LANE
- Longitude:
- W83° 29' 59.7''
- Latitude:
- N28° 19' 46.7''
- Direction Faces:
- South
- Directions:
- From I75, Take exit 285 and head West on FL-52 for 11 miles. Turn right on US Hwy 41 N. In half a mile, turn right into the community.
- Mls Area Major:
- 34610 - Spring Hl/Brooksville/Shady Hls/WeekiWachee
- Zoning:
- 00
Neighborhood
- Elementary School:
- Mary Giella Elementary-PO
- High School:
- Land O' Lakes High-PO
- Middle School:
- Crews Lake Middle-PO
Additional Information
- Lot Size Dimensions:
- 40x110
- Water Source:
- Public
- Virtual Tour:
- https://www.propertypanorama.com/instaview/stellar/W7851721
- Previous Price:
- 348990
- On Market Date:
- 2023-01-12
- Lot Features:
- Sidewalk, Paved
- Levels:
- Two
- Garage:
- 2
- Foundation Details:
- Slab
- Construction Materials:
- Block, Stucco, Wood Frame
- Community Features:
- Park
- Building Size:
- 2267
- Attached Garage Yn:
- 1
Financial
- Association Fee:
- 130
- Association Fee Frequency:
- Monthly
- Association Fee Includes:
- Cable TV, Internet
- Association Yn:
- 1
Listing Information
- List Agent Mls Id:
- 285514372
- List Office Mls Id:
- 396507007
- Listing Term:
- Cash,Conventional,FHA,USDA Loan
- Mls Status:
- Expired
- Modification Timestamp:
- 2023-07-13T04:14:09Z
- Originating System Name:
- Stellar
- Special Listing Conditions:
- None
- Status Change Timestamp:
- 2023-07-13T04:12:36Z
Residential For Sale
19081 Pebble Wood Lane, Spring Hill, Florida 34610
3 Bedrooms
3 Bathrooms
1,848 Sqft
$351,990
Listing ID #W7851721
Basic Details
- Property Type :
- Residential
- Listing Type :
- For Sale
- Listing ID :
- W7851721
- Price :
- $351,990
- Bedrooms :
- 3
- Bathrooms :
- 3
- Half Bathrooms :
- 1
- Square Footage :
- 1,848 Sqft
- Year Built :
- 2023
- Lot Area :
- 0.10 Acre
- Full Bathrooms :
- 2
- New Construction Yn :
- 1
- Property Sub Type :
- Single Family Residence
- Roof:
- Shingle









