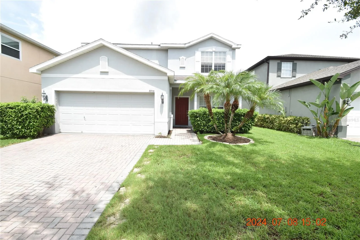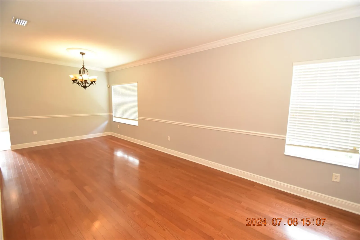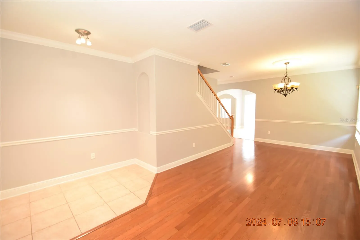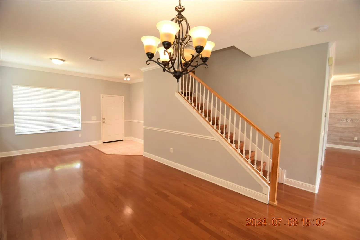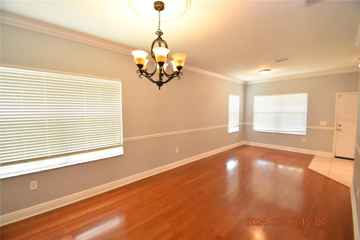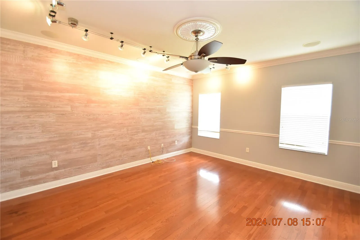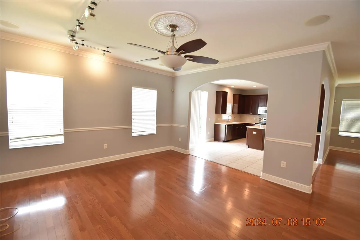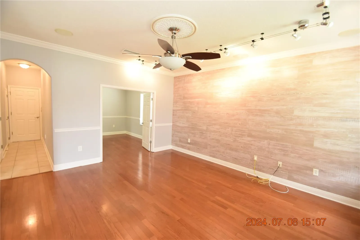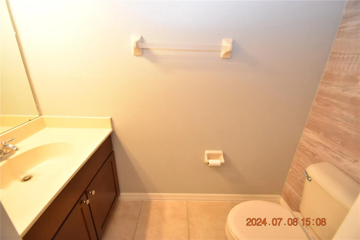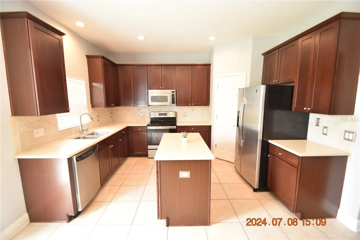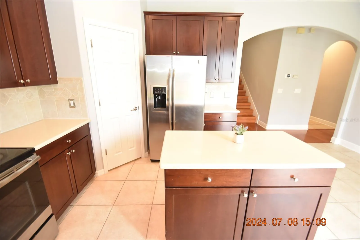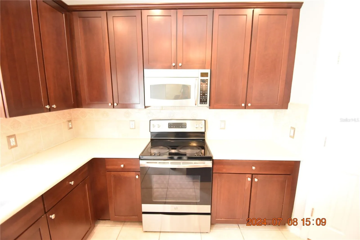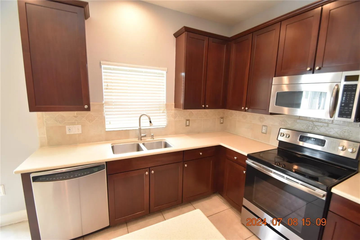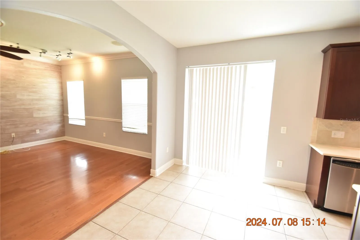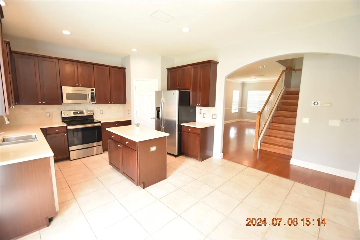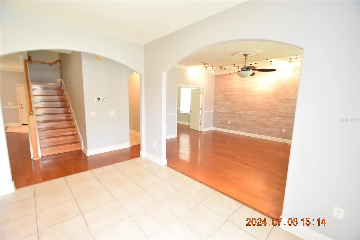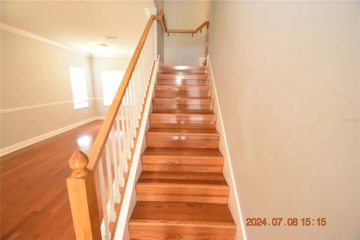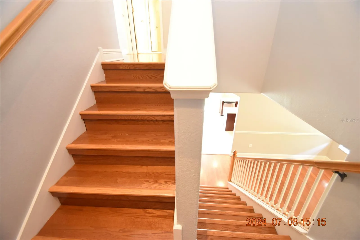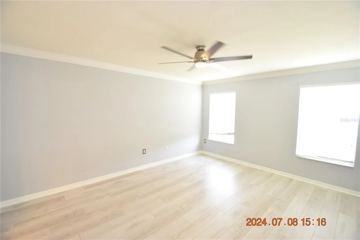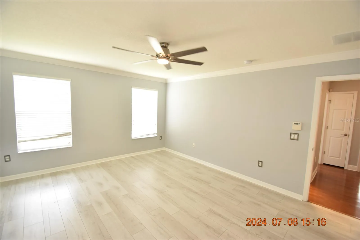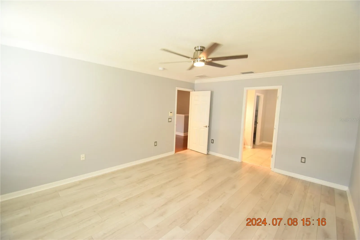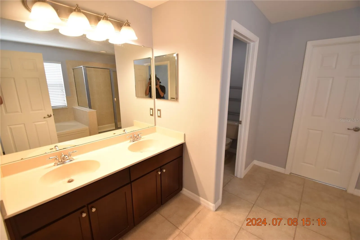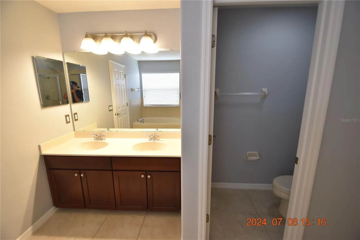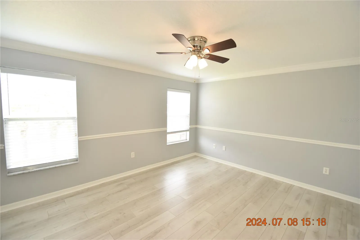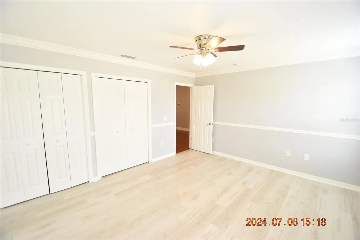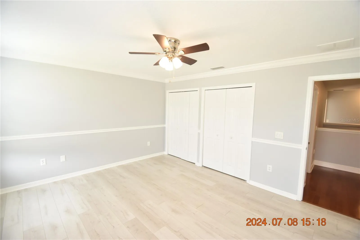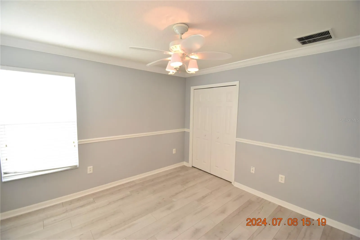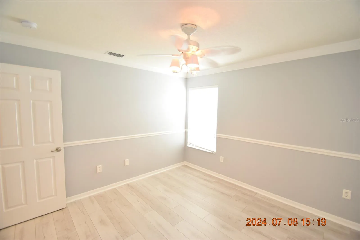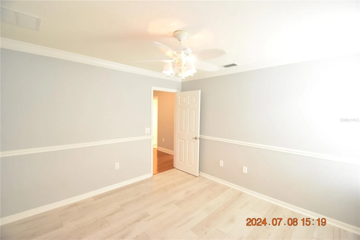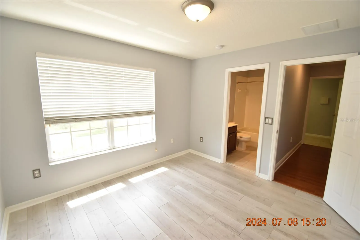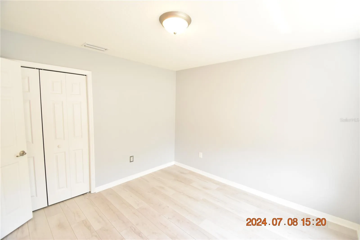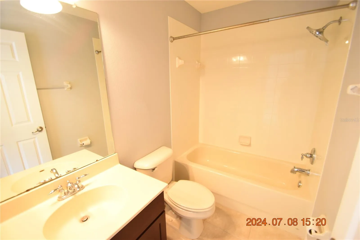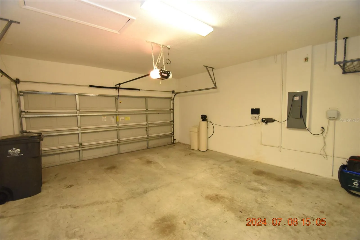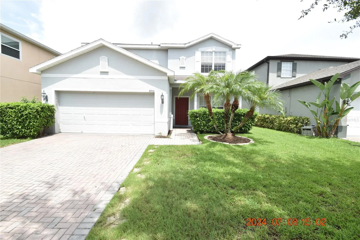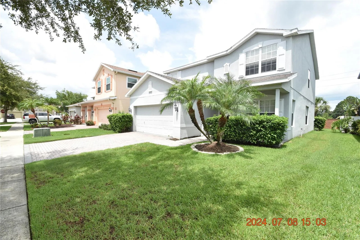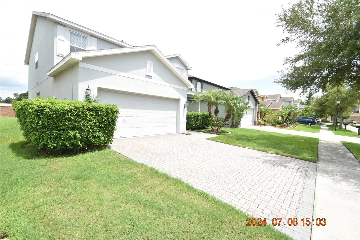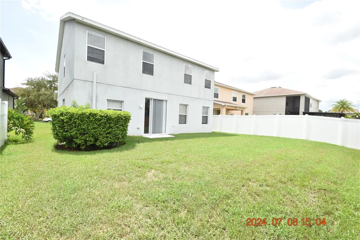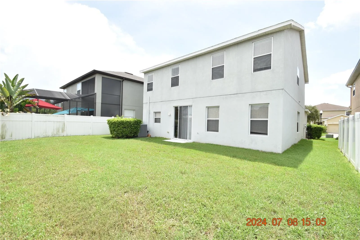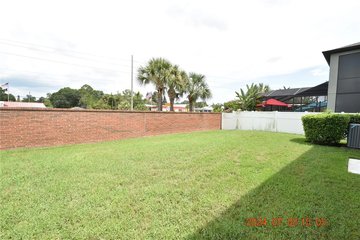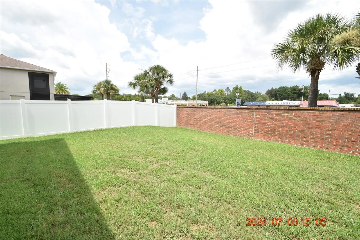Property Description
4 Bedroom 3.5 Bathroom Tampa Home with BONUS room and 2690 sq ft of living space.
Welcome to the lovely community of the Enclave at Citrus Park!
Crown and chair rail molding throughout downstairs and in the master and a secondary bedroom really adds to the elegant appeal of the home.
2 car garage is perfect for keeping your vehicles out of the Florida elements!
Vinyl wood in common areas with tiled wet areas is so convenient and so easy to maintain!
Half bath downstairs is so convenient and great for entertaining!
Stainless Steel kitchen appliances include microwave, refrigerator, dishwasher, & glass-top range.
Kitchen pantry is perfect for keeping the kitchen essentials organized!
Tons of cabinet and counter space over here!
Tile backsplash is sure to please!
Bonus room downstairs is perfect for a home office, game room, or use it as a 5th bedroom!
Master bedroom features ensuite bath and walk-in closet.
Master bath features dual-sink vanity, walk-in shower, garden soaker tub, and water closet for toilet.
Fourth bedroom with attached bath is perfect and so convenient.
Window blinds for light control and privacy.
Ceiling fans will be sending you a cool breeze.
Central heat & air for to keep you comfy year-round.
Washer/Dryer CONNECTIONS for your convenience.
Convenient to plenty of shops, schools and dining.
Please inquire with the leasing agent regarding HOA details.
Utilities are separate and tenant responsibility.
DONT FORGET TO CHECK OUT THE FULL WALKTHROUGH VIDEO AT OUR WEBSITE!!
Features
: Central, Electric
: Central Air
: Ceiling Fans(s), Walk-In Closet(s), Window Treatments
: Inside
Appliances
: Range, Dishwasher, Refrigerator, Microwave, Disposal
Address Map
US
FL
Hillsborough
Tampa
ENCLAVE AT CITRUS PARK
33626
CAMERON CREST
8806
DRIVE
From W. Hillsborough Ave and the Veterans Expy, Head north on FL-589 N, Take the Linebaugh Ave exit, Slight right to merge onto W Linebaugh Ave, Use the 2nd from the right lane to turn right onto Sheldon Rd, Turn left onto Royal Enclave Blvd, Turn left onto Cameron Crest Dr, Destination will be on the left, 8806 Cameron Crest Dr.
33626 - Tampa/Northdale/Westchase
Additional Information
https://www.propertypanorama.com/instaview/stellar/T3540985
https://youtu.be/kDsSs4wpXlU
2024-07-11
: Two
2
2690
1
Financial
1
Listing Information
261547016
771190
Leased
2024-07-24T13:19:07Z
Stellar
2024-07-24T13:17:17Z
Residential Lease For Rent
8806 Cameron Crest Dr, Tampa, Florida 33626
5 Bedrooms
4 Bathrooms
2,690 Sqft
$3,395
Listing ID #T3540985
Basic Details
Property Type : Residential Lease
Listing Type : For Rent
Listing ID : T3540985
Price : $3,395
Bedrooms : 5
Bathrooms : 4
Half Bathrooms : 1
Square Footage : 2,690 Sqft
Year Built : 2006
Lot Area : 0.13 Acre
Full Bathrooms : 3
Property Sub Type : Single Family Residence

