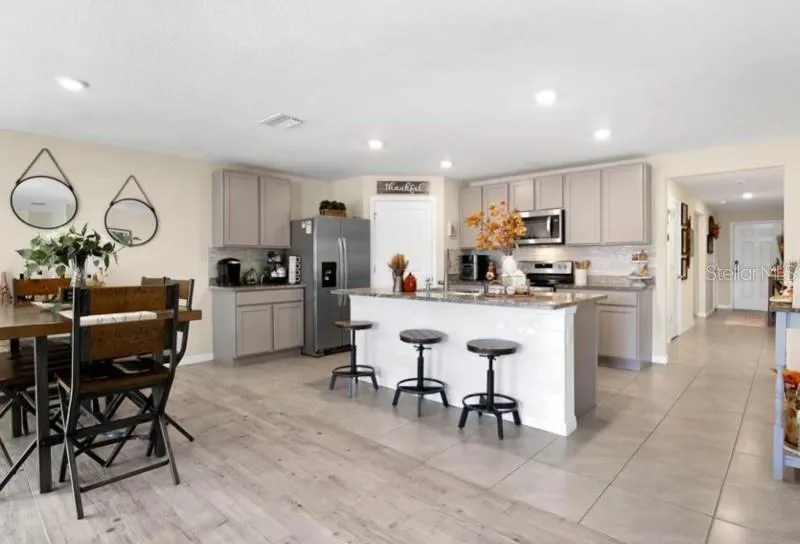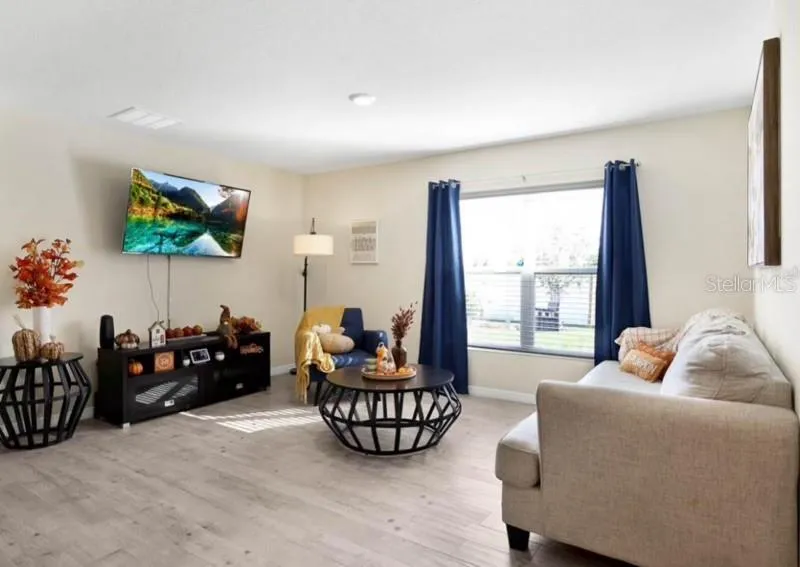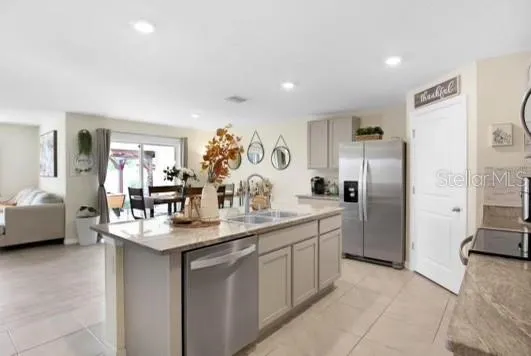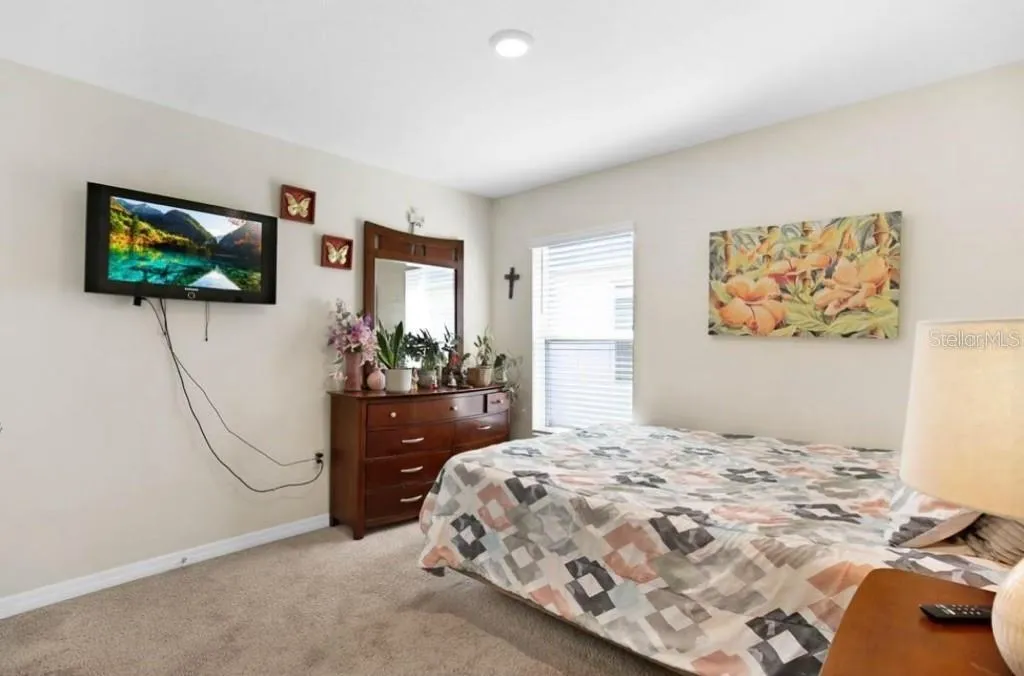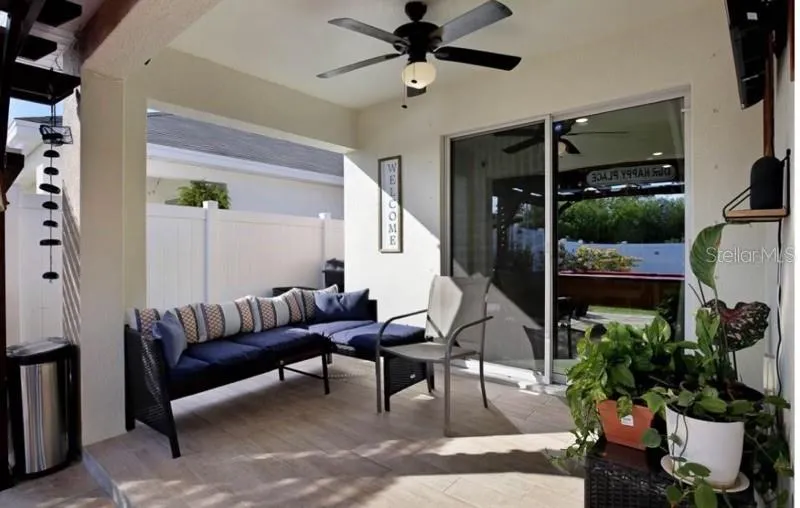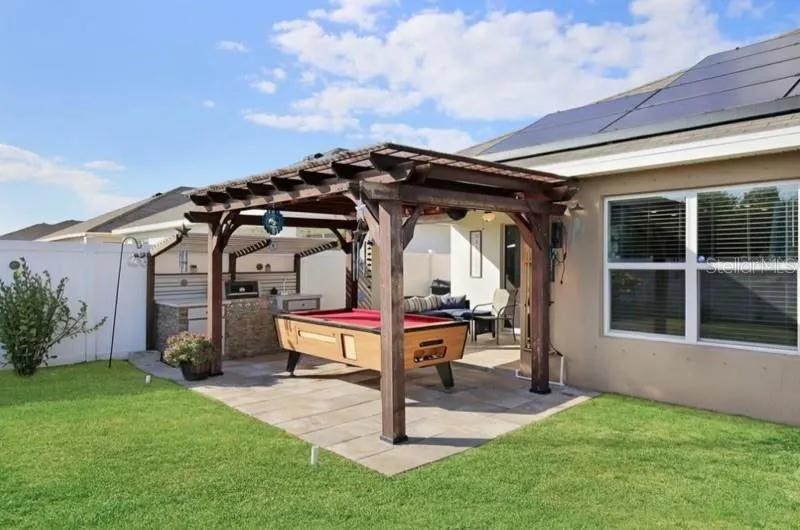Property Description
Welcome to Your Dream Home in Brookside Estates!” Step into this meticulously maintained, like-new gem built in 2021, nestled within the charming Brookside Estates community. This 4-bedroom, 2-bathroom residence with a 2-car garage offers a harmonious blend of elegance and practicality. As you approach, notice the professionally landscaped yard—a testament to attention to detail. The irrigation system keeps it lush year-round, and the fenced backyard ensures privacy. Inside, pristine ceramic tile flooring spans the entire home, creating a seamless flow. The spacious entryway surprises with not one, but two closets—perfect for storing coats, shoes, and everyday essentials. The split bedroom floorplan places secondary bedrooms at the front, each boasting generously sized walk-in closets. The secondary bathroom features a single sink vanity and a tub/shower combination. The heart of the home awaits—the open great room with abundant natural light. The kitchen is a culinary haven: granite countertops, an island with a breakfast bar, pendant lights, a walk-in pantry, and top-of-the-line stainless steel appliances. Adjacent to the kitchen, the dining room provides slider access to the covered lanai. Imagine evenings under the inviting pergola, grilling on the built-in grill—a perfect setup for outdoor entertaining. Tucked away at the back of the home, the primary bedroom offers tranquility. The en-suite bathroom boasts a dual-sink vanity, a shower stall, and a water closet. Not one, but two closets—one of which is a spacious walk-in—complete the primary suite. This home comes with solar power, ensuring substantial monthly savings. Brookside Estates, situated in Ruskin, combines quaint charm with convenience. Easy access to major routes (I-75, Hwy 301, and Hwy 41) connects you to vibrant metropolitan hubs like Tampa, Bradenton, and Sarasota. Make this home yours and enjoy the perfect blend of comfort, style, and practicality!
Features
: Central
: Central Air
: Covered, Patio
: Driveway, Garage Door Opener
: Lighting, Irrigation System, Private Mailbox, Sidewalk, Sliding Doors, Outdoor Grill
: Ceramic Tile
: Ceiling Fans(s), Open Floorplan, Thermostat, Walk-In Closet(s), Kitchen/Family Room Combo, High Ceilings, Solid Surface Counters
: Inside, Laundry Room
: Public Sewer
: Cable Available, Electricity Connected, Sewer Connected, Water Connected, BB/HS Internet Available, Sprinkler Well
Appliances
: Range, Dishwasher, Refrigerator, Washer, Dryer, Electric Water Heater, Microwave
Address Map
US
FL
Hillsborough
Ruskin
BROOKSIDE ESTATES
33570
GOLDEN SHINER
1021
AVENUE
North
I-75 South. Take exit 240B to merge onto FL-674 W/College Ave toward Ruskin. Turn left onto 24th St SE. Turn right onto 21st Ave SE. Turn right onto 12th St SE. Turn left onto Golden Shiner Ave. Destination will be on the left.
33570 - Ruskin/Apollo Beach
Neighborhood
Ruskin-HB
Lennard-HB
Shields-HB
Additional Information
50x127.5
: Public
1
2024-07-12
: One
2
: Sidewalks, Pool
2395
1
Pool,Recreation Facilities
Financial
1
Listing Information
261552049
261563769
Canceled
2024-08-23T20:04:09Z
Stellar
2024-08-23T18:57:30Z
Residential Lease For Rent
1021 Golden Shiner Ave, Ruskin, Florida 33570
4 Bedrooms
2 Bathrooms
1,846 Sqft
$2,600
Listing ID #T3540684
Basic Details
Property Type : Residential Lease
Listing Type : For Rent
Listing ID : T3540684
Price : $2,600
Bedrooms : 4
Bathrooms : 2
Square Footage : 1,846 Sqft
Year Built : 2021
Lot Area : 0.15 Acre
Full Bathrooms : 2
Property Sub Type : Single Family Residence


