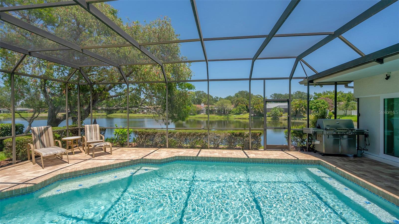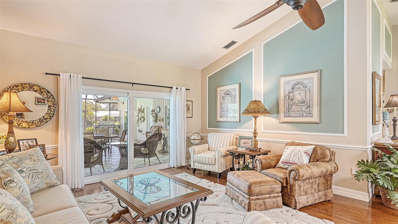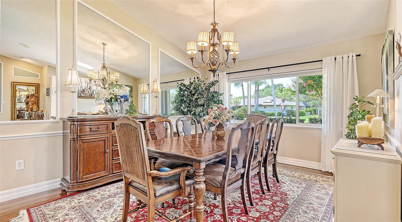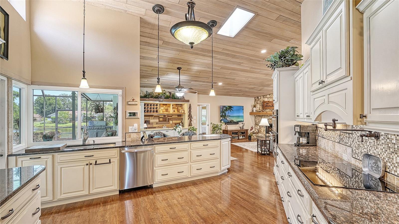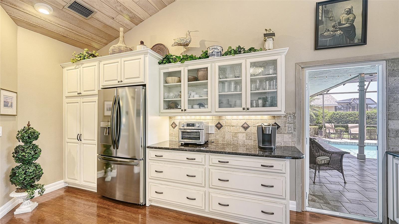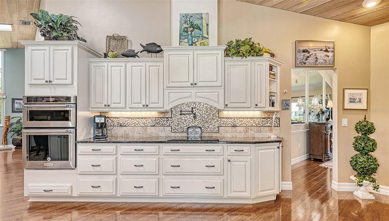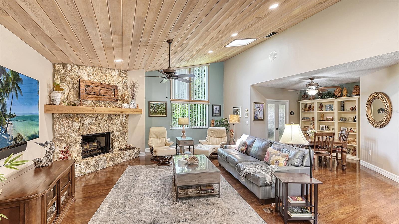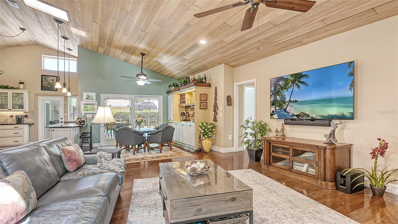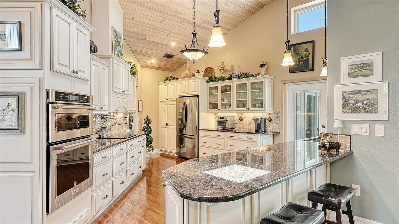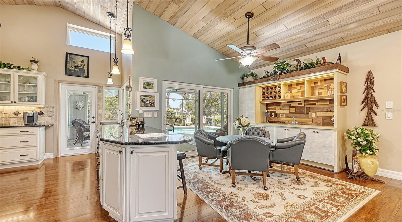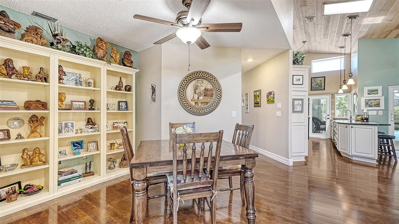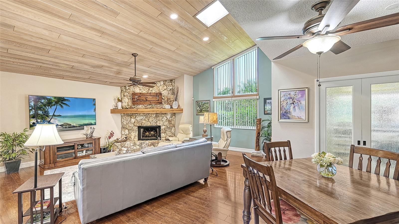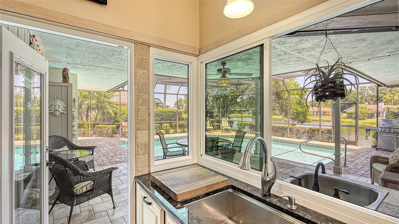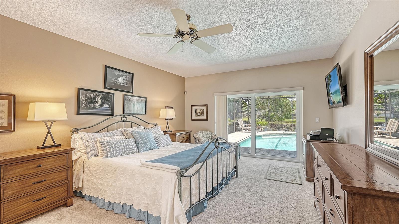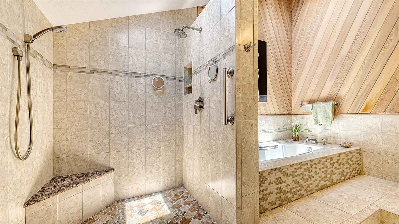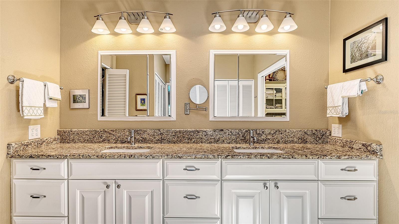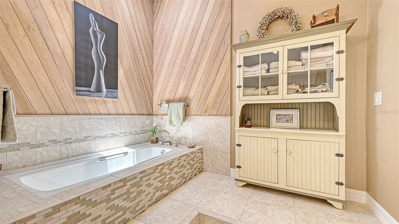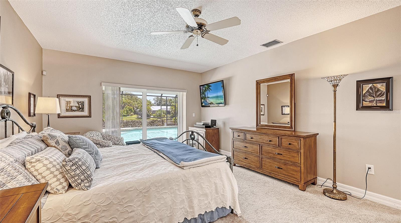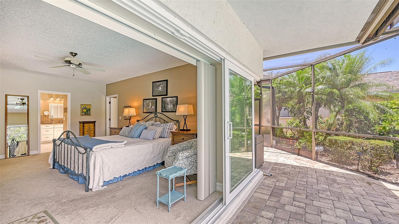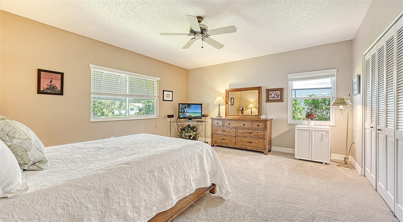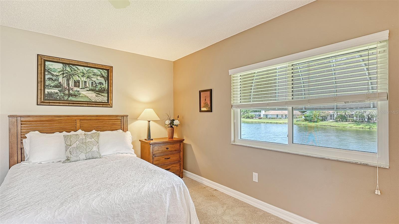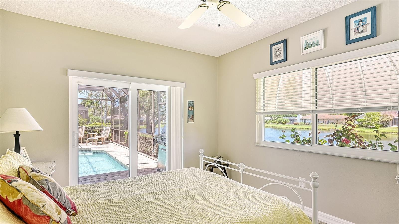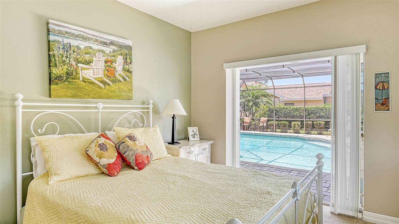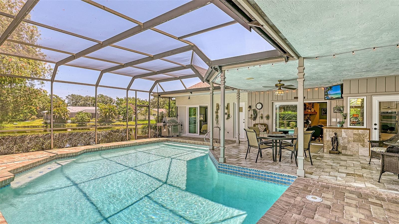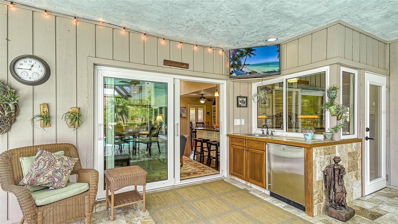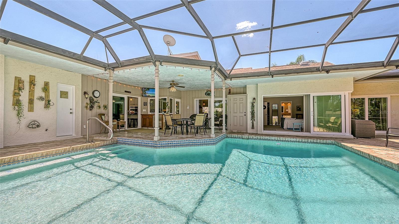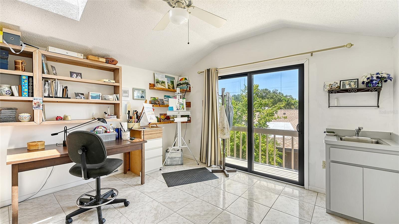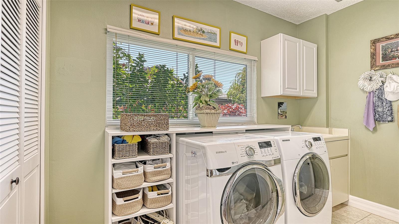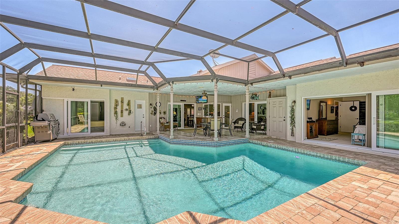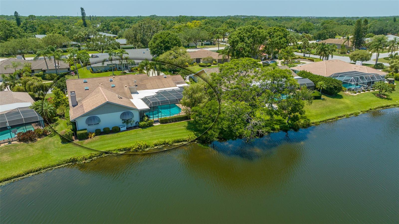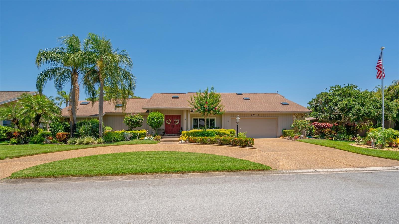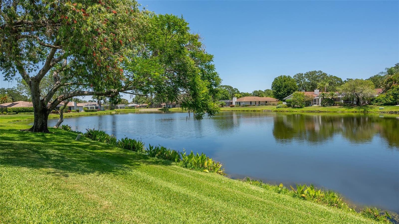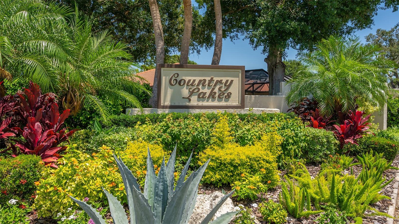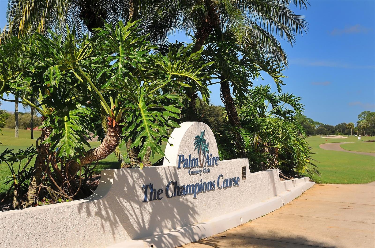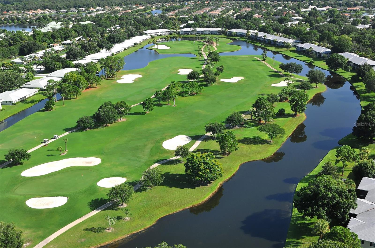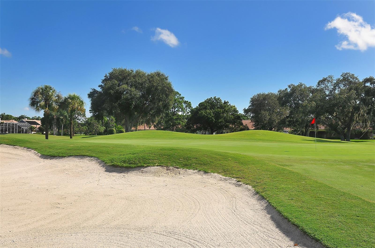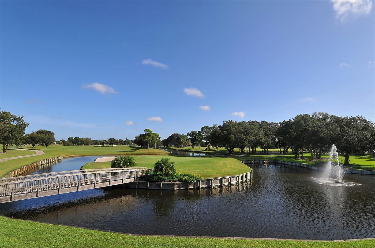Property Description
Lovely updated 102′ lakefront home with 3264 sf under air which includes a new roof in 2023 with all windows and doors have been replaced with hurricane impact. There are three bedrooms, plus an office (directly off of primary bedroom), plus a separate artist’s studio, two and one-half baths, and an oversized two car garage. All living areas and bedrooms are all located on the first floor with the separate artist’s studio being located upstairs. This private and tucked away space could easily be a second office, artist’s studio, game room or used for air conditioned storage. Renovated by the current homeowners, this home features a delightful kitchen at its center with Thomasville cabinetry, deep drawers, pull-outs, pot filler, granite counters, tumbled tile/glass mosaic backsplash, LG SS appliances, under cabinetry lighting and great storage. It opens to the spacious family room complete with a wet bar, gas log fireplace, and 18′ ceilings. The private primary bedroom suite (with private access to pool/lanai areas) in this desirable split plan has four custom closets (including a shoe closet!) and spa like bath. The large bath has Thomasville cabinetry, granite counters, walk-in shower with dual shower heads, large soaking tub, and carefully crafted tile work. Beautiful cypress wood wall detailing has been added in the family room, master bath, office and half bath providing an appealing and enduring designer detail. The screened pool area has a large covered patio and nice outdoor kitchen with a sink and U-Line refrigerator with direct access to the kitchen allowing year round entertaining. The beautiful heated salt water pool is large by design and beautifully updated with paver surrounds and three large undercover lanai areas. An irrigation well has been installed on the north side of the home so that you’re not paying for county water for your lawn and shrubs. A 57 gallon LP gas tank fuels both the fireplace and grill. The optional and private Palm Aire Country Club is just a short golf cart ride away and offers full golf (36 holes), tennis, pickleball, and social memberships. And, talk about location? Palm Aire is one of the most desirable locations in Sarasota as it sits west of I-75 with close proximity to all that Sarasota has to offer including the UTC Mall, Lakewood Ranch’s Main Street and Waterside, downtown Sarasota, SRQ Airport, Publix, Fresh Market, Whole Foods, and the new Trader Joe’s! Finally, you are just a quick drive from the pristine Gulf beaches that the West Coast has to offer. Don’t miss it!
Features
- Swimming Pool:
- In Ground, Salt Water, Screen Enclosure, Heated
- Heating System:
- Central
- Cooling System:
- Central Air
- Fireplace:
- Gas
- Patio:
- Covered
- Parking:
- Driveway, Garage Door Opener, Oversized, Circular Driveway
- Exterior Features:
- Lighting, Storage, Irrigation System, Sliding Doors, Outdoor Kitchen
- Flooring:
- Carpet, Laminate, Tile
- Interior Features:
- Ceiling Fans(s), Open Floorplan, Walk-In Closet(s), Eat-in Kitchen, Split Bedroom, Window Treatments, High Ceilings, Vaulted Ceiling(s), Stone Counters, Master Bedroom Main Floor, Solid Wood Cabinets, Central Vaccum, Wet Bar, Built-in Features, Skylight(s)
- Laundry Features:
- Inside, Laundry Room
- Pool Private Yn:
- 1
- Sewer:
- Public Sewer
- Utilities:
- Public, Cable Connected, Electricity Connected, Sewer Connected, Water Connected, Sprinkler Well
- Waterfront Features:
- Pond, Lake
- Window Features:
- Impact Glass/Storm Windows, Window Treatments
Appliances
- Appliances:
- Range, Dishwasher, Refrigerator, Electric Water Heater, Microwave, Cooktop, Disposal, Convection Oven
Address Map
- Country:
- US
- State:
- FL
- County:
- Manatee
- City:
- Sarasota
- Subdivision:
- COUNTRY LAKES
- Zipcode:
- 34243
- Street:
- COUNTRY LAKES
- Street Number:
- 6913
- Street Suffix:
- CIRCLE
- Longitude:
- W83° 30' 33.8''
- Latitude:
- N27° 24' 59.4''
- Direction Faces:
- West
- Directions:
- University north on Whitfield, turn right into Country Lakes, first right to address on left.
- Mls Area Major:
- 34243 - Sarasota
- Zoning:
- RSF4.5/W
Neighborhood
- Elementary School:
- Robert E Willis Elementary
- High School:
- Braden River High
- Middle School:
- Braden River Middle
Additional Information
- Water Source:
- Public
- Virtual Tour:
- https://pix360.com/phototour4/34624/
- Stories Total:
- 1
- Previous Price:
- 875000
- On Market Date:
- 2023-05-17
- Levels:
- One
- Garage:
- 2
- Foundation Details:
- Slab
- Construction Materials:
- Block, Wood Frame
- Community Features:
- Deed Restrictions, Golf Carts OK
- Building Size:
- 4337
- Attached Garage Yn:
- 1
Financial
- Association Fee:
- 415
- Association Fee Frequency:
- Annually
- Association Fee Includes:
- Common Area Taxes, Management
- Association Yn:
- 1
- Tax Annual Amount:
- 4855.78
Listing Information
- List Agent Mls Id:
- 281504293
- List Office Mls Id:
- 266509060
- Listing Term:
- Cash,Conventional
- Mls Status:
- Active
- Modification Timestamp:
- 2023-06-26T17:19:09Z
- Originating System Name:
- Stellar
- Special Listing Conditions:
- None
- Status Change Timestamp:
- 2023-06-03T12:58:43Z
Residential For Sale
6913 Country Lakes Circle, Sarasota, Florida 34243
3 Bedrooms
3 Bathrooms
3,264 Sqft
$849,000
Listing ID #A4570503
Basic Details
- Property Type :
- Residential
- Listing Type :
- For Sale
- Listing ID :
- A4570503
- Price :
- $849,000
- View :
- Water
- Bedrooms :
- 3
- Bathrooms :
- 3
- Half Bathrooms :
- 1
- Square Footage :
- 3,264 Sqft
- Year Built :
- 1984
- Lot Area :
- 0.48 Acre
- Full Bathrooms :
- 2
- Property Sub Type :
- Single Family Residence
- Roof:
- Shingle, Membrane
- Waterfront Yn :
- 1


