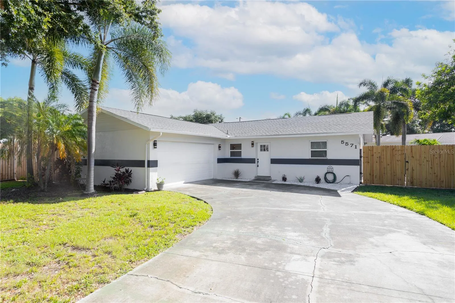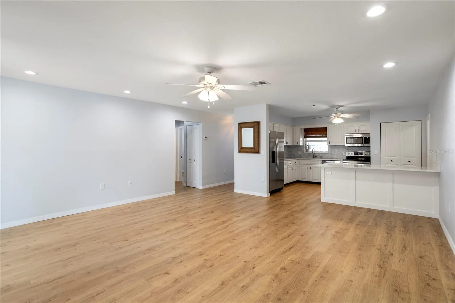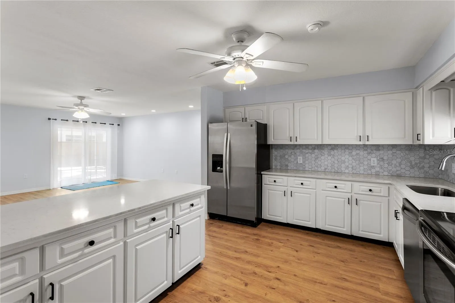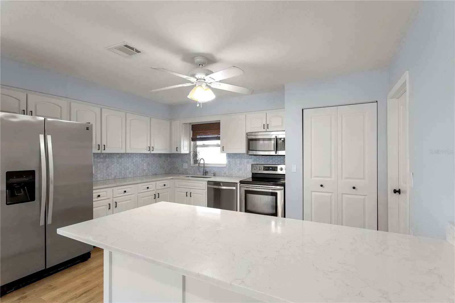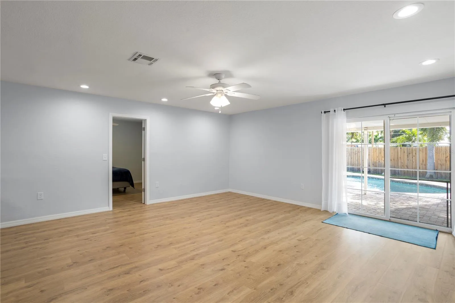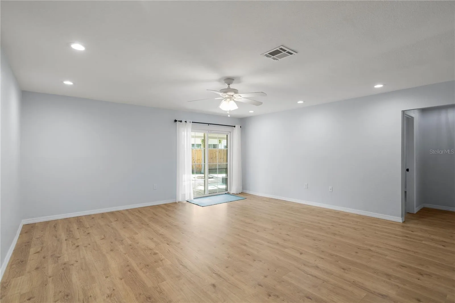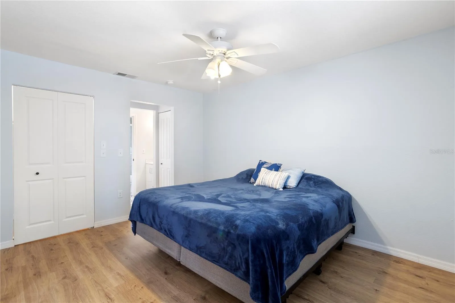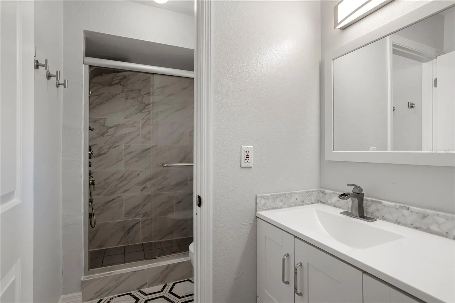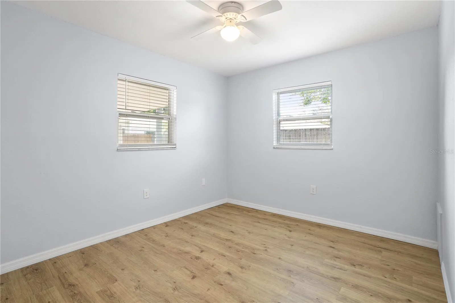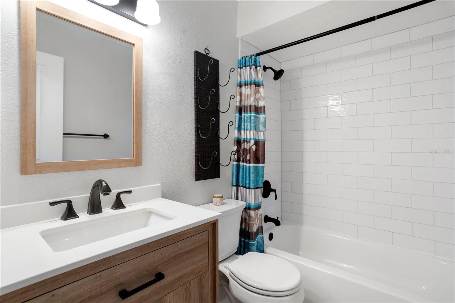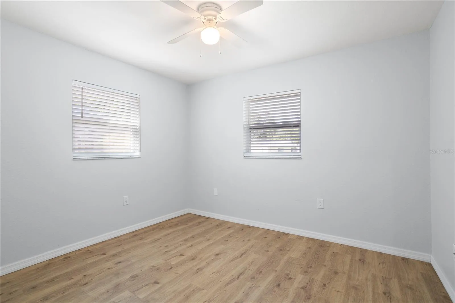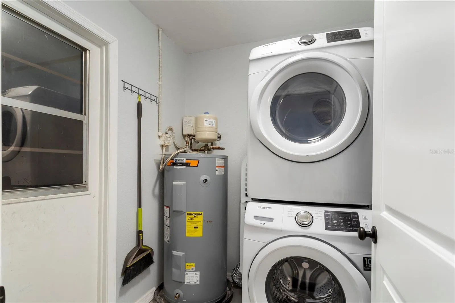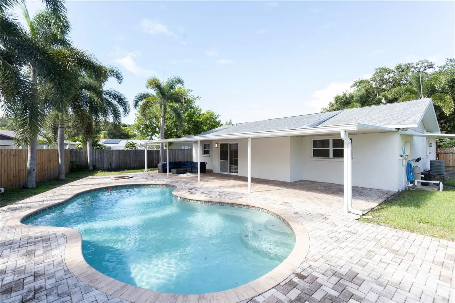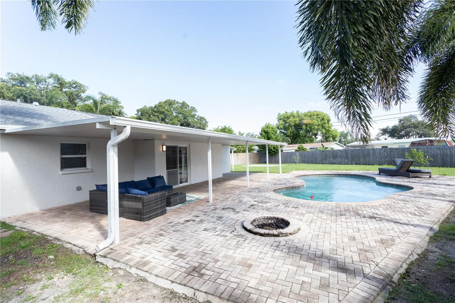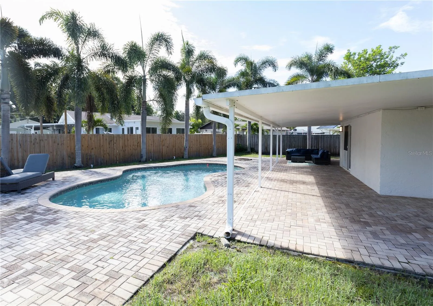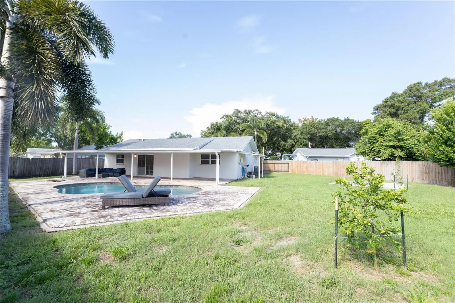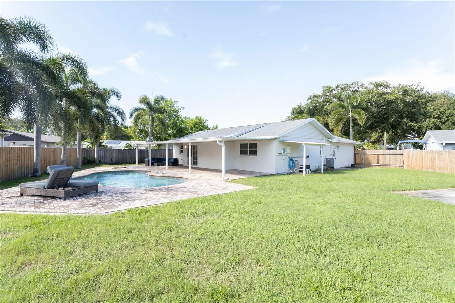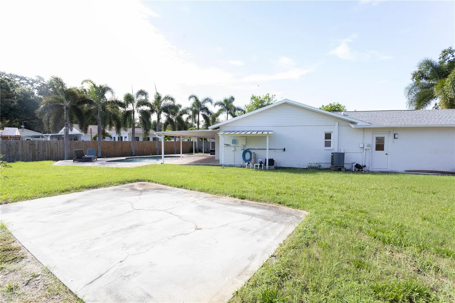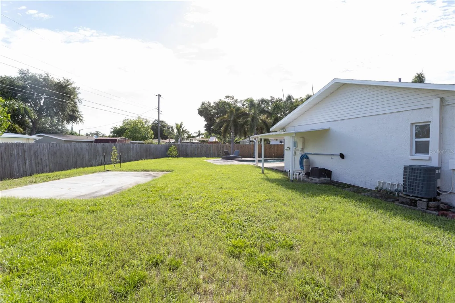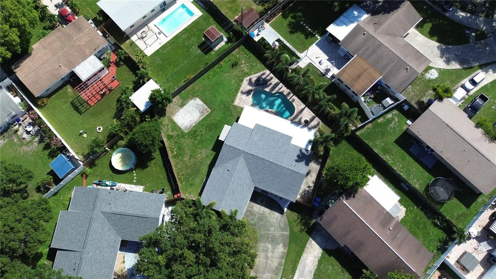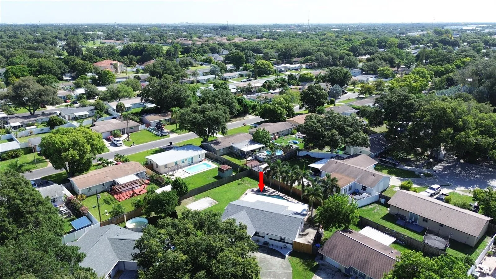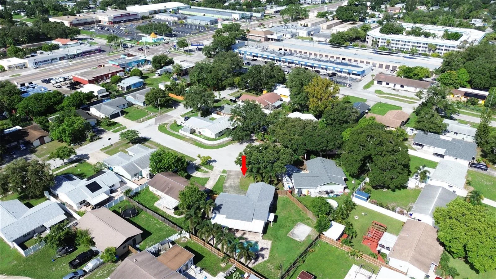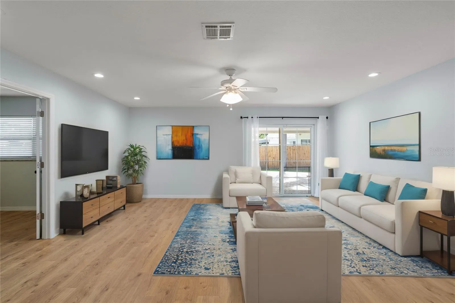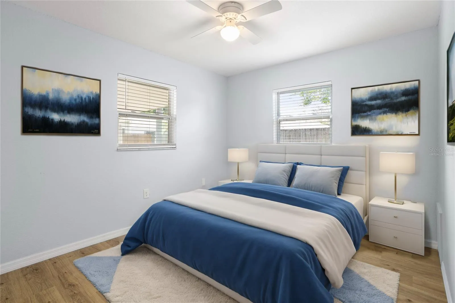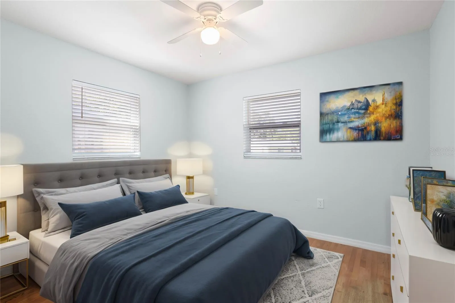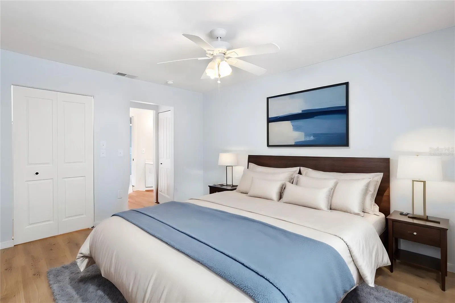Property Description
One or more photo(s) has been virtually staged. Nestled in a peaceful cul-de-sac, this delightful 3-bedroom, 2-bathroom home offers the perfect blend of comfort and modern living. Situated on a large 1/4 acre lot, this property provides ample space for outdoor activities and boasts a sparkling pool and a large covered patio for outdoor entertainment.
Inside, you’ll find a beautifully designed kitchen with quartz countertops and stainless steel appliances. The large pantry provides plenty of storage space for all your cooking essentials. The open floor plan seamlessly connects the kitchen, dining area, and living room, creating a modern and elegant space for gatherings with family and friends.
For those with outdoor toys, this home offers convenient parking for your boat and RV, and the oversized two-car garage provides additional storage and parking options, giving you flexibility and convenience.
As you step outside, you’ll discover a beautifully landscaped yard with fruit trees and a fire pit, creating a serene and inviting atmosphere for outdoor relaxation and entertainment.
In addition to its desirable features, this home is centrally located, providing easy access to nearby amenities, shopping centers, restaurants, and entertainment options. Whether you’re looking for a day at the beach, a hike in the nearby parks, or a night out on the town, you’ll find everything within reach.
Don’t miss the opportunity to make this peaceful and well-appointed home your own. Schedule a showing today and experience the best of modern amenities and a peaceful neighborhood lifestyle.
Features
- Swimming Pool:
- In Ground, Gunite
- Heating System:
- Central, Electric
- Cooling System:
- Central Air
- Exterior Features:
- Irrigation System, Rain Gutters, Sliding Doors
- Flooring:
- Carpet, Tile
- Interior Features:
- Ceiling Fans(s), Open Floorplan, Thermostat, Split Bedroom
- Laundry Features:
- Laundry Room
- Pool Private Yn:
- 1
- Sewer:
- Public Sewer
- Utilities:
- Cable Available, Public, Electricity Available, Water Available, Cable Connected, Electricity Connected, Sewer Connected, Water Connected, Sprinkler Well
Appliances
- Appliances:
- Dishwasher, Refrigerator, Electric Water Heater, Microwave
Address Map
- Country:
- US
- State:
- FL
- County:
- Pinellas
- City:
- Kenneth City
- Subdivision:
- OAK VIEW MANOR
- Zipcode:
- 33709
- Street:
- 57TH
- Street Number:
- 5571
- Street Suffix:
- WAY
- Longitude:
- W83° 17' 19.9''
- Latitude:
- N27° 49' 21.6''
- Direction Faces:
- Southwest
- Directions:
- From I-275 take 54th Ave N exit and head west on 54th Ave N. Make a northbound turn onto 58th St N, then an eastbound turn onto 55th Ter N. Make a northbound turn onto 57th Way N and your destination will be on the right-hand side.
- Mls Area Major:
- 33709 - St Pete/Kenneth City
- Street Dir Suffix:
- N
- Zoning:
- R-3
Neighborhood
- Elementary School:
- Blanton Elementary-PN
- High School:
- Dixie Hollins High-PN
- Middle School:
- Pinellas Park Middle-PN
Additional Information
- Lot Size Dimensions:
- 66x112
- Water Source:
- None
- Virtual Tour:
- https://www.propertypanorama.com/instaview/stellar/U8250492
- Stories Total:
- 1
- Previous Price:
- 499999
- On Market Date:
- 2024-07-18
- Levels:
- One
- Garage:
- 2
- Foundation Details:
- Slab
- Construction Materials:
- Block, Stucco
- Building Size:
- 2327
- Attached Garage Yn:
- 1
Financial
- Tax Annual Amount:
- 7145.87
Listing Information
- Co List Agent Full Name:
- Michelle Beall
- Co List Agent Mls Id:
- 260054928
- Co List Office Mls Id:
- 261010944
- Co List Office Name:
- EXP REALTY LLC
- List Agent Mls Id:
- 260040775
- List Office Mls Id:
- 260033391
- Listing Term:
- Cash,Conventional,FHA,VA Loan
- Mls Status:
- Sold
- Modification Timestamp:
- 2024-09-05T12:22:07Z
- Originating System Name:
- Stellar
- Special Listing Conditions:
- None
- Status Change Timestamp:
- 2024-09-05T12:20:15Z
Residential For Sale
5571 57th Way N, Kenneth City, Florida 33709
3 Bedrooms
2 Bathrooms
1,322 Sqft
$479,900
Listing ID #U8250492
Basic Details
- Property Type :
- Residential
- Listing Type :
- For Sale
- Listing ID :
- U8250492
- Price :
- $479,900
- Bedrooms :
- 3
- Bathrooms :
- 2
- Square Footage :
- 1,322 Sqft
- Year Built :
- 1978
- Lot Area :
- 0.25 Acre
- Full Bathrooms :
- 2
- Property Sub Type :
- Single Family Residence
- Roof:
- Shingle

