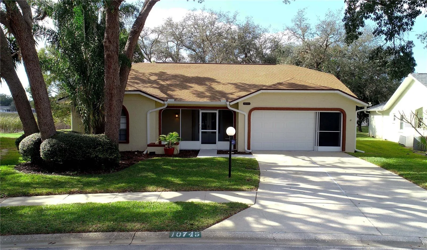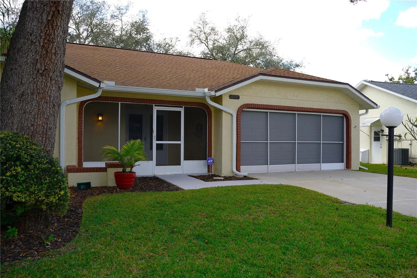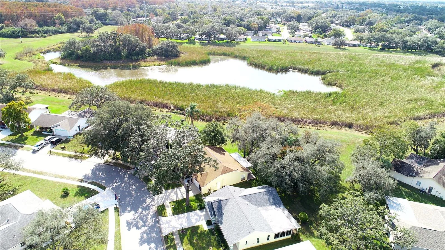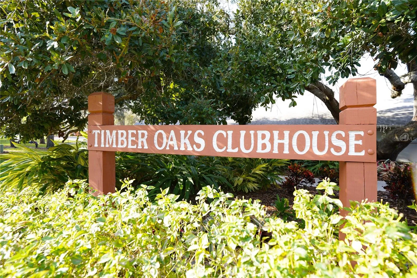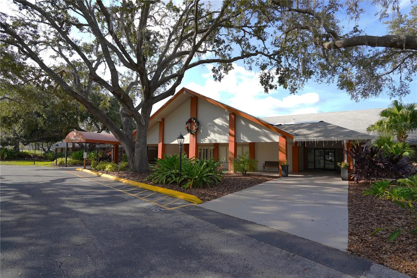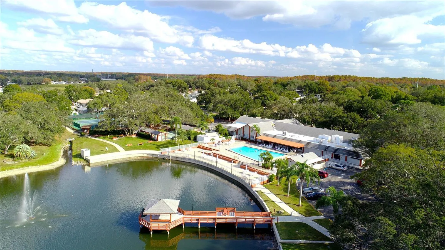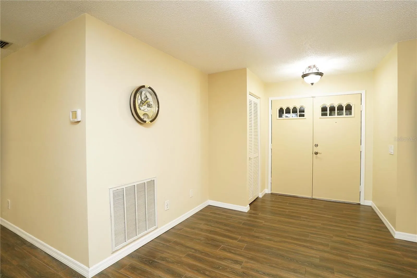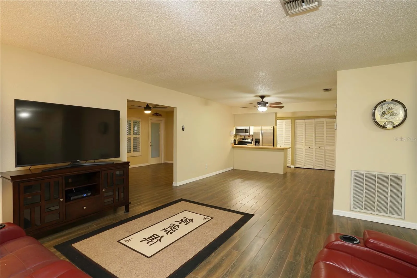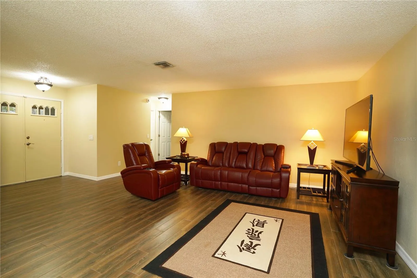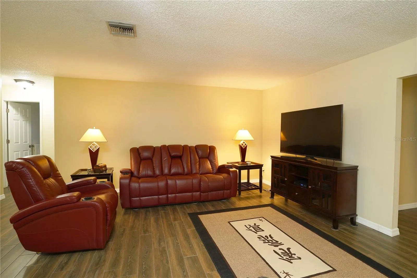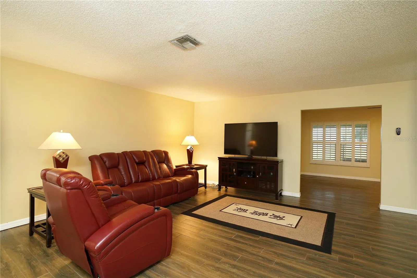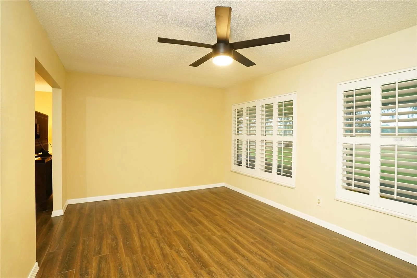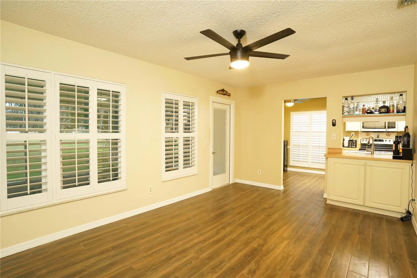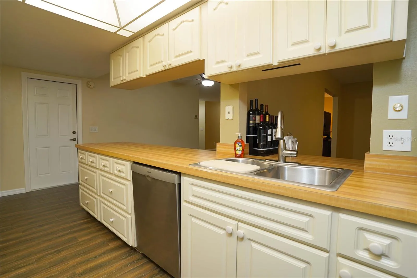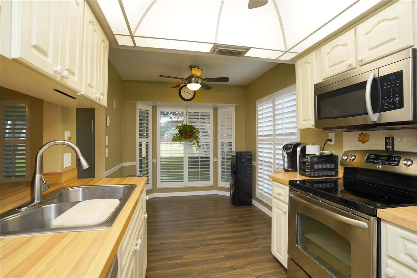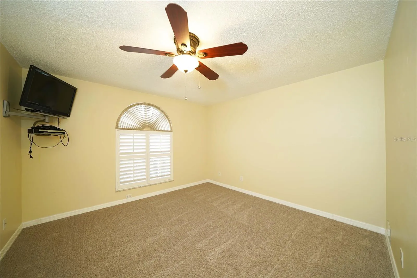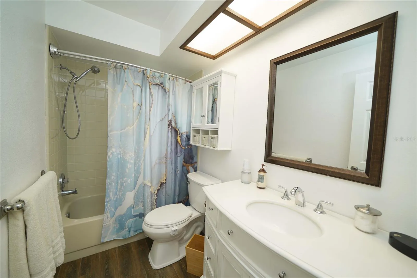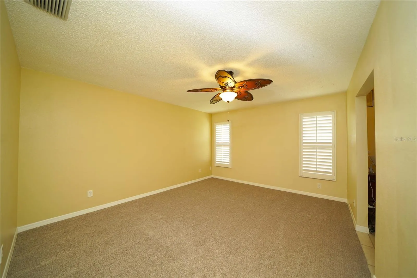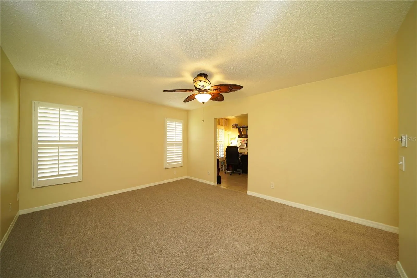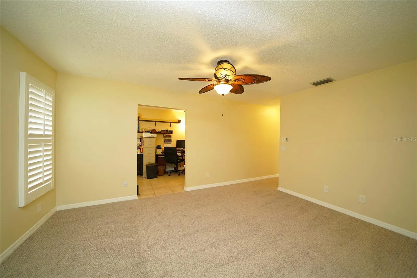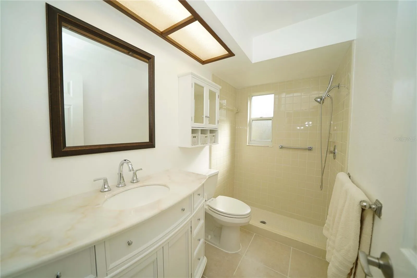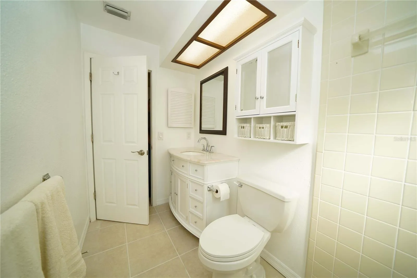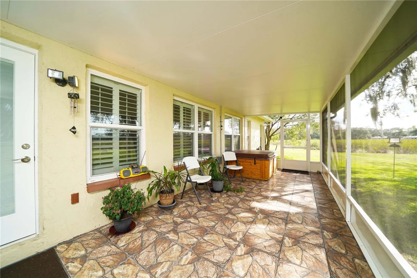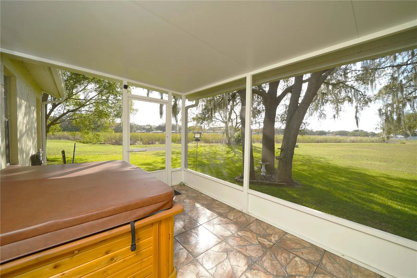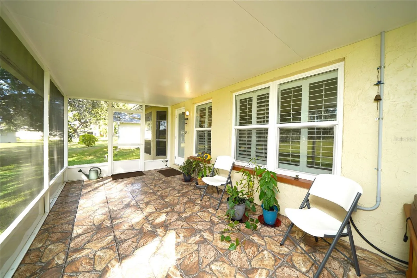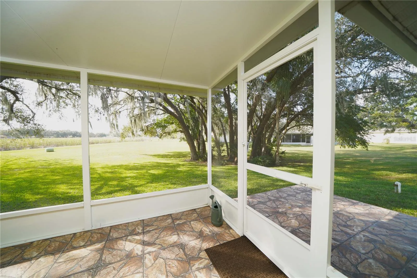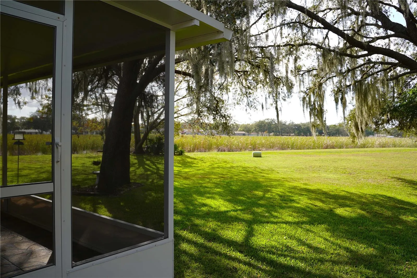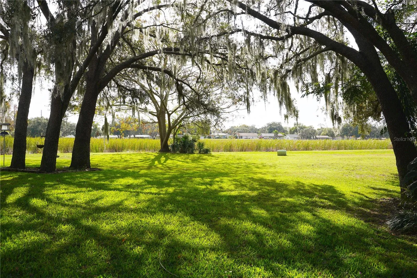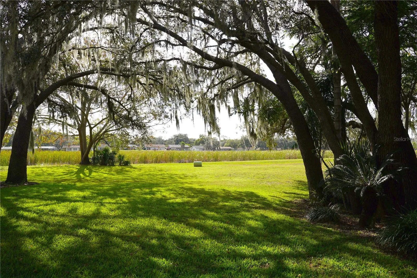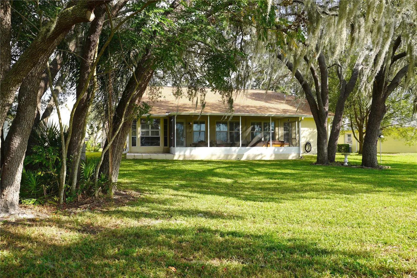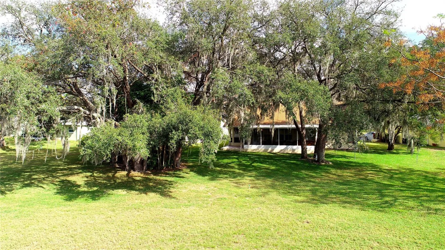Property Description
Discover the allure of this exceptional 2-bedroom, 2-bathroom residence nestled in the Forest Green community. Boasting a distinctive design, this home promises an exclusive lifestyle enriched by community amenities; including a refreshing pool, shuffleboard and tennis courts. Step inside, and you’ll be greeted by a warm and open living space adorned with tasteful finishes and a seamless flow. The living room boasts ample space for relaxation and entertainment. The adjacent dining area is perfect for hosting gatherings or enjoying family meals. A well-appointed kitchen stands as the heart of the home, offering a harmonious blend of functionality and style. The breakfast bar becomes a focal point for shared meals, creating a warm and inviting space for family gatherings. Modern appliances, ample cabinetry, and a convenient layout make cooking a pleasure. The master bedroom is a private retreat featuring a remodeled en-suite bathroom for your comfort and convenience. There is a nice addition off of the owners Suite that would make a perfect office or storage. The additional bedroom provides versatility – whether used as a guest room, home office, or hobby space. Both rooms offer ample closet space. The second bathroom has been has been remodeled and conveniently located in the hallway. Outdoor living is a joy in the private backyard, where you can indulge in al fresco dining, gardening, or simply unwinding in your own oasis. Having the biggest lot, gives additional space for recreational activities and gardening possibilities. View all of this through your upgraded plantation shutters throughout the home! The enclosed lanai makes outside entertaining a breeze. The oversized car garage not only offers shelter for your vehicles but also extra storage space, workshop area and a screened slider for an added bonus. Seize the opportunity to experience the charm of this home firsthand. Schedule your viewing today and don’t miss the chance to make this exceptional property your own!
Features
: Central
: Central Air
: Lighting, Irrigation System, Private Mailbox, Rain Gutters, Sidewalk
: Carpet, Ceramic Tile
: Ceiling Fans(s), Walk-In Closet(s), Eat-in Kitchen, Window Treatments, Solid Surface Counters, L Dining, Attic Ventilator
: In Garage
: Public Sewer
: Electricity Connected, Sprinkler Well
: Shutters, Window Treatments
Appliances
: Range, Dishwasher, Refrigerator, Disposal, Range Hood, Water Softener, Water Filtration System
Address Map
US
FL
Pasco
Port Richey
TIMBER OAKS
34668
FALLEN LEAF
10745
LANE
East
heading S on Little road from 52, make a R onto timber oaks ave., make a L onto fallen leaf lane, house is on the R
34668 - Port Richey
PUD
Additional Information
: Public
https://www.propertypanorama.com/instaview/stellar/L4944604
1
1
2024-05-08
: Sidewalk, Paved, Landscaped, Oversized Lot, Irregular Lot
: One
2
: Slab
: Stucco
: Deed Restrictions
2456
1
Clubhouse,Pool,Recreation Facilities,Shuffleboard Court,Spa/Hot Tub,Tennis Court(s),Wheelchair Access
Financial
50
Monthly
: Pool, Recreational Facilities
1
1287.02
Listing Information
255002008
261010944
Cash,Conventional,FHA
Sold
2024-09-24T12:52:07Z
Stellar
: None
2024-09-24T12:51:00Z
Residential For Sale
10745 Fallen Leaf Ln, Port Richey, Florida 34668
2 Bedrooms
2 Bathrooms
1,648 Sqft
$298,500
Listing ID #L4944604
Basic Details
Property Type : Residential
Listing Type : For Sale
Listing ID : L4944604
Price : $298,500
View : Trees/Woods,Water
Bedrooms : 2
Bathrooms : 2
Square Footage : 1,648 Sqft
Year Built : 1986
Lot Area : 0.25 Acre
Full Bathrooms : 2
Property Sub Type : Single Family Residence
Roof : Shingle

