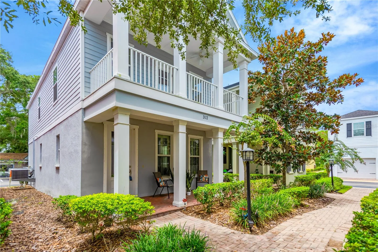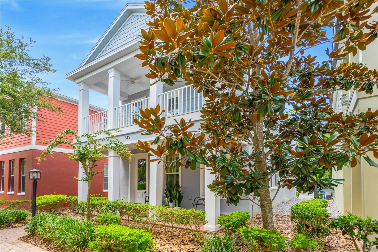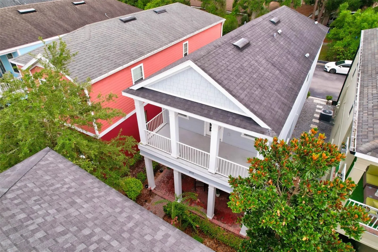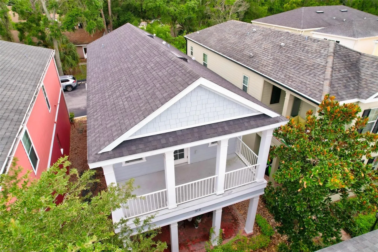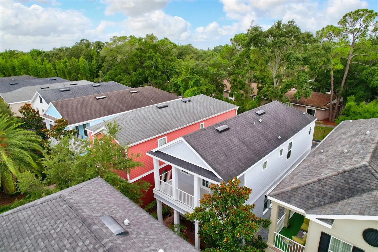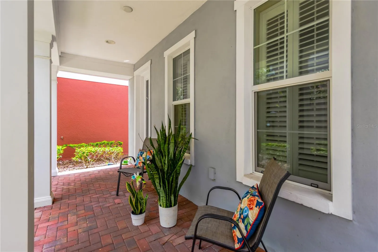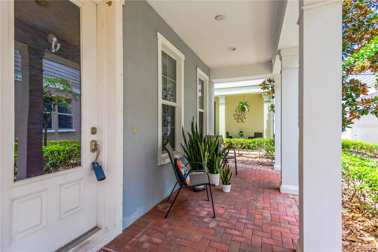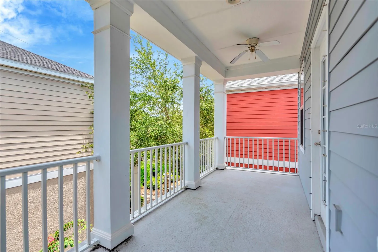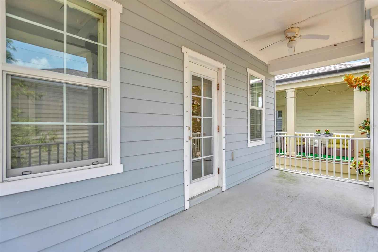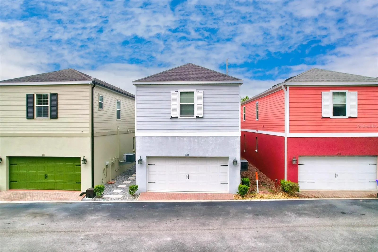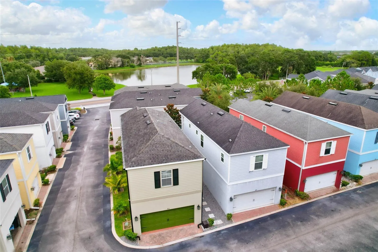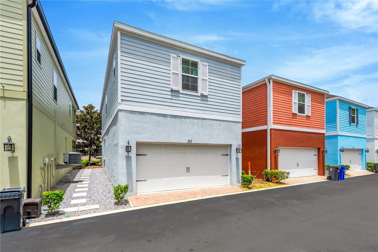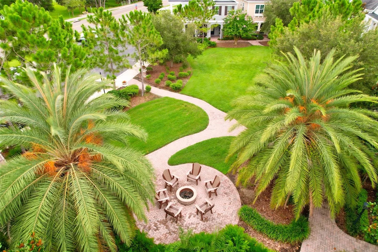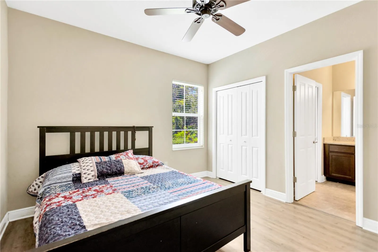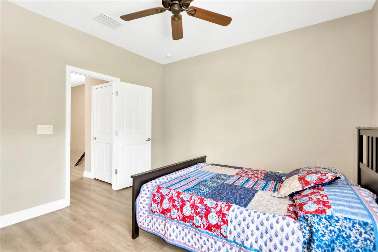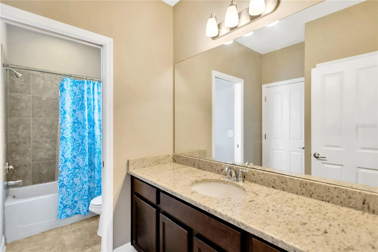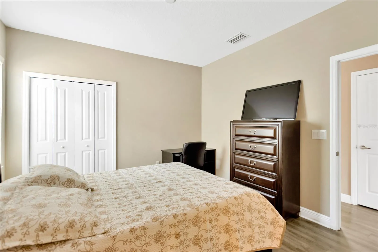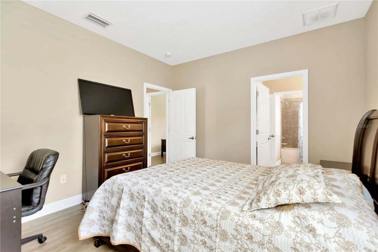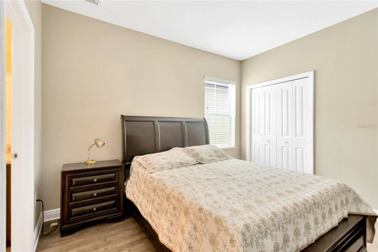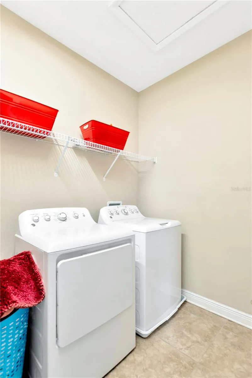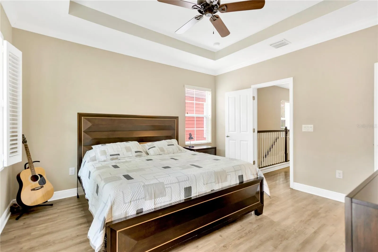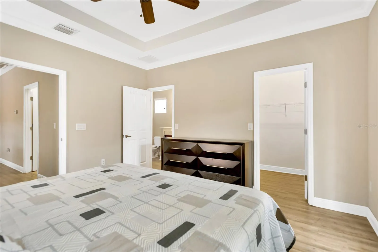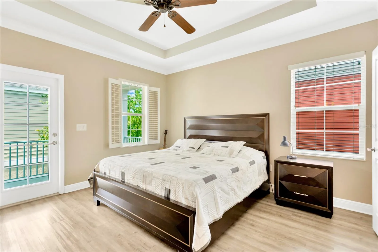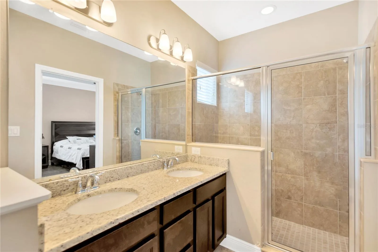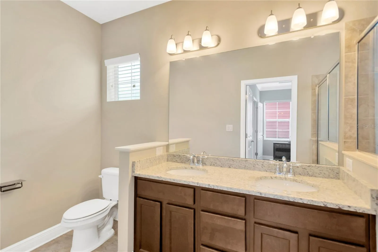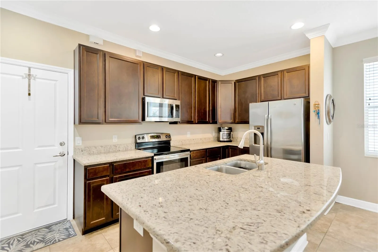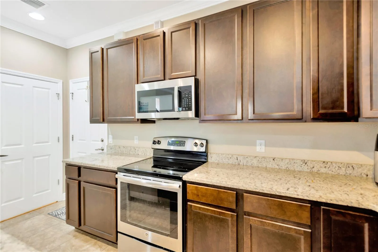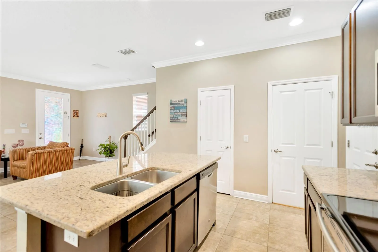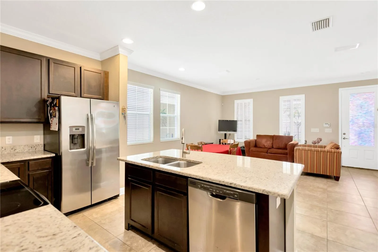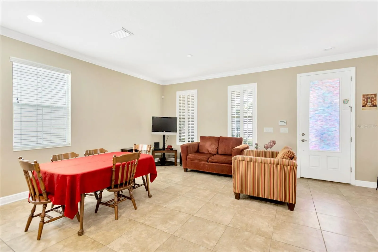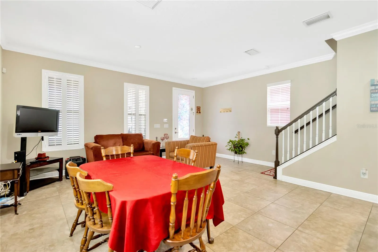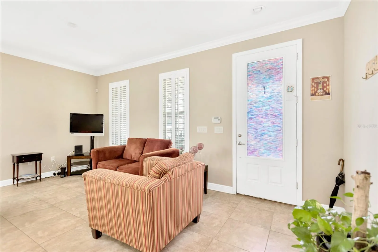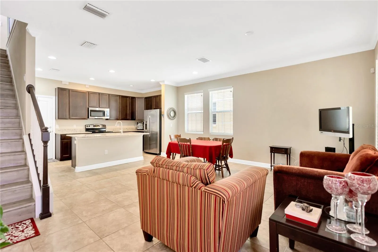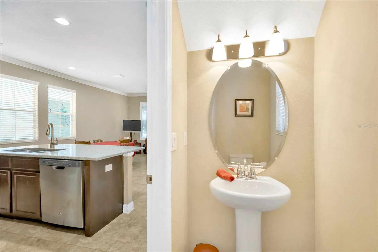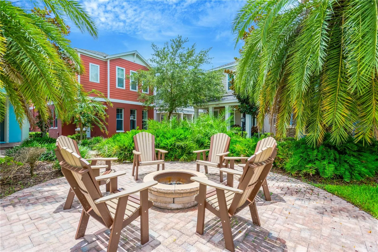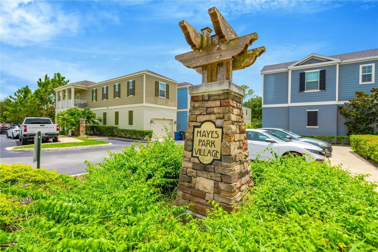Property Description
This captivating 3-bedroom, 2.5-bathroom home offers the perfect blend of comfort and convenience in the heart of Oldsmar’s sought-after Hayes Park Village. Imagine evenings spent on your private balcony or with neighbors by the firepit, while your HOA takes care of landscaping, lawn care, trash, water, and sewer.
Step inside to a haven of modern design. Crown molding and elegant 5 1/4″ baseboards create a luxury feel throughout the first floor, accentuated by plantation shutters on the front windows. Easy-care wood laminate flooring flows seamlessly throughout the entire home, ideal for allergy sufferers and busy lifestyles.
The spacious kitchen is a chef’s dream. Featuring ample storage with 42″ cabinets, granite countertops, and a full suite of stainless steel appliances, this space is designed to inspire culinary creations. A beautiful free-standing island becomes the heart of the room, perfect for entertaining or casual meals.
On the first floor, a convenient half-bathroom caters to your guests. Upstairs, the laundry room with included washer and dryer is ideally located near all bedrooms for ease.
Unwind in your luxurious master suite, a private oasis. Coffered ceilings add a touch of grandeur, while a large walk-in closet provides ample storage. Step outside onto your private balcony and enjoy the serenity of the community’s green space. The spa-like bathroom features a large shower, double sinks with granite countertops, and a vanity with stack drawers, perfect for relaxation.
Outdoor living extends beyond your balcony. Enjoy the welcoming community atmosphere by the firepit, just steps from your front door. Additional highlights include ample guest parking with a rear-entry 2-car garage and plenty of storage space.
Move-in ready and waiting for you! Schedule your tour today and don’t miss your chance to own this beautiful home!
Features
- Heating System:
- Central
- Cooling System:
- Central Air
- Exterior Features:
- Irrigation System, Hurricane Shutters
- Flooring:
- Laminate, Tile
- Interior Features:
- Ceiling Fans(s), Crown Molding, Open Floorplan, Thermostat
- Laundry Features:
- Inside, Upper Level, Washer Hookup
- Sewer:
- Public Sewer
- Utilities:
- Cable Available, Public, Electricity Available, Water Available, Phone Available
Appliances
- Appliances:
- Range, Dishwasher, Refrigerator, Washer, Dryer, Microwave, Disposal
Address Map
- Country:
- US
- State:
- FL
- County:
- Pinellas
- City:
- Oldsmar
- Subdivision:
- HAYES PARK VILLAGE
- Zipcode:
- 34677
- Street:
- VISTA CRUISER
- Street Number:
- 312
- Street Suffix:
- LANE
- Longitude:
- W83° 19' 48.3''
- Latitude:
- N28° 2' 34.4''
- Direction Faces:
- North
- Directions:
- FROM TAMPA ROAD GO NORTH ON PINE AVENUE N. THEN RIGHT ON HAYES ROAD RIGHT ON CUTLAS WAY AND LEFT ON VISTA CRUISER LANE. HOME IS ON RIGHT AT 312 VISTA CRUISER LANE. FROM LINEBAUGH (WESTCHASE) TO FOREST LAKES BLOVD, LEFT ON PINE AVENUE N. , LEFT ON HAYES ROAD, RIGHT ON CUTLAS WAY AND LEFT ON VISTA CRUISER LANE. HOME IS ON RIGHT AT 312 VISTA CRUISER LANE
- Mls Area Major:
- 34677 - Oldsmar
Neighborhood
- Elementary School:
- Forest Lakes Elementary-PN
- High School:
- East Lake High-PN
- Middle School:
- Carwise Middle-PN
Additional Information
- Water Source:
- Public
- Virtual Tour:
- https://www.propertypanorama.com/instaview/stellar/W7866661
- Stories Total:
- 2
- On Market Date:
- 2024-07-17
- Levels:
- Two
- Garage:
- 2
- Foundation Details:
- Slab
- Construction Materials:
- Block
- Building Size:
- 1877
- Attached Garage Yn:
- 1
Financial
- Association Fee:
- 216.17
- Association Fee Frequency:
- Monthly
- Association Yn:
- 1
- Tax Annual Amount:
- 4495.72
Listing Information
- List Agent Mls Id:
- 285515087
- List Office Mls Id:
- 260032534
- Listing Term:
- Cash,Conventional,FHA,VA Loan
- Mls Status:
- Sold
- Modification Timestamp:
- 2024-08-23T19:56:09Z
- Originating System Name:
- Stellar
- Special Listing Conditions:
- None
- Status Change Timestamp:
- 2024-08-23T18:12:36Z
Residential For Sale
312 Vista Cruiser Ln, Oldsmar, Florida 34677
3 Bedrooms
3 Bathrooms
1,445 Sqft
$420,000
Listing ID #W7866661
Basic Details
- Property Type :
- Residential
- Listing Type :
- For Sale
- Listing ID :
- W7866661
- Price :
- $420,000
- Bedrooms :
- 3
- Bathrooms :
- 3
- Half Bathrooms :
- 1
- Square Footage :
- 1,445 Sqft
- Year Built :
- 2016
- Lot Area :
- 0.04 Acre
- Full Bathrooms :
- 2
- Property Sub Type :
- Single Family Residence
- Roof:
- Shingle

