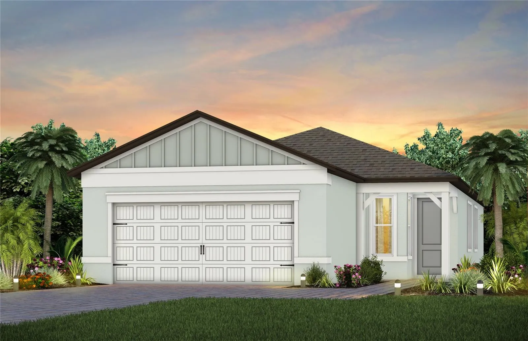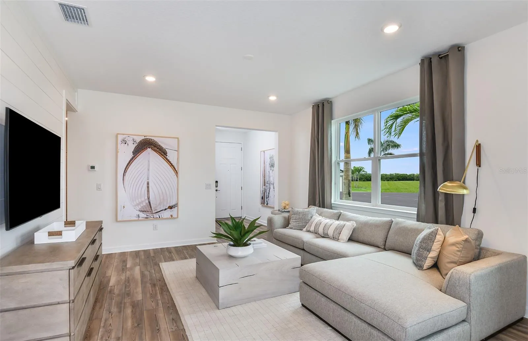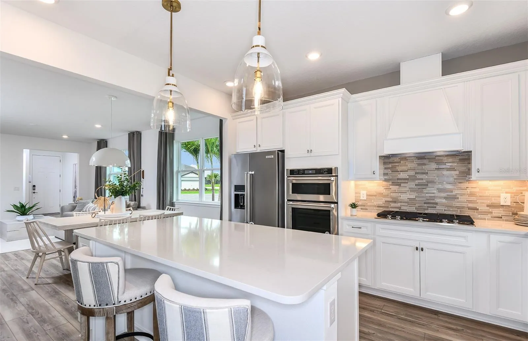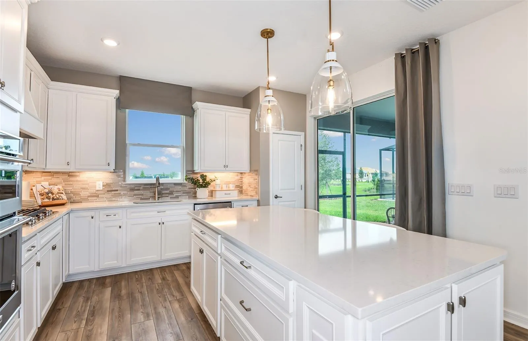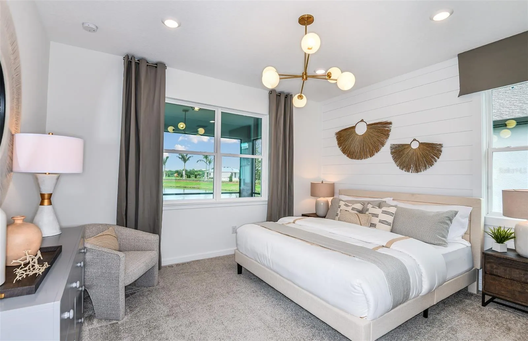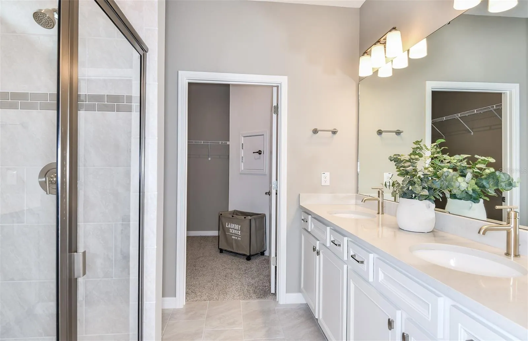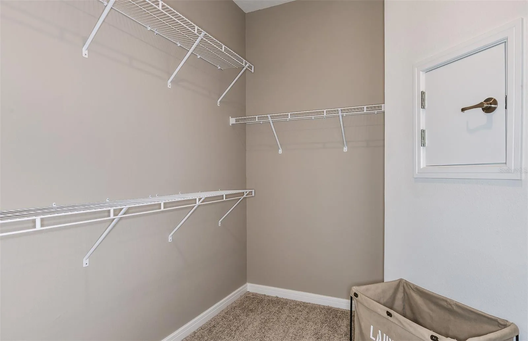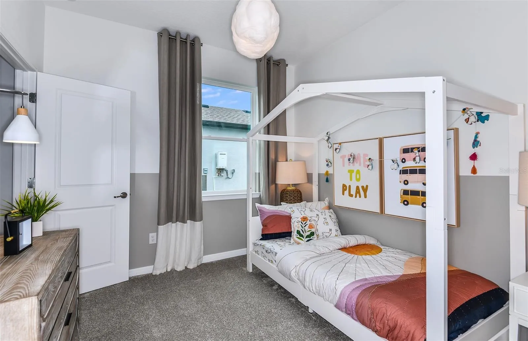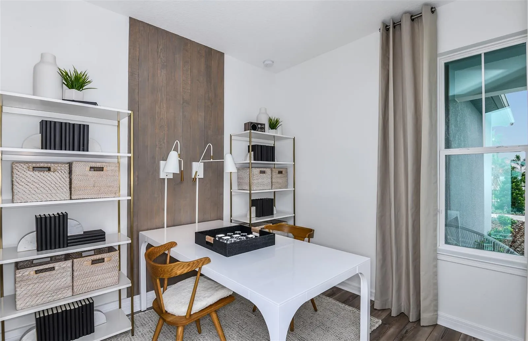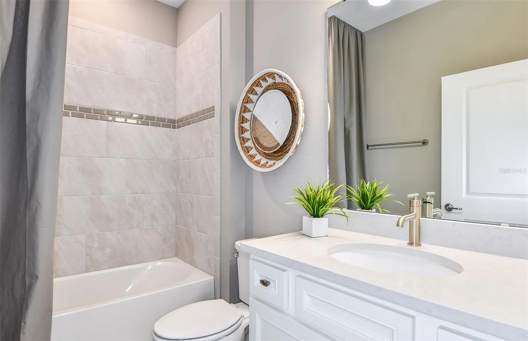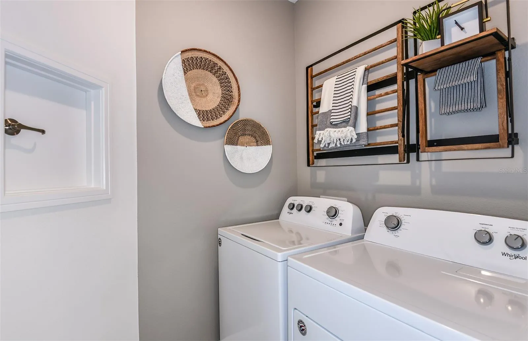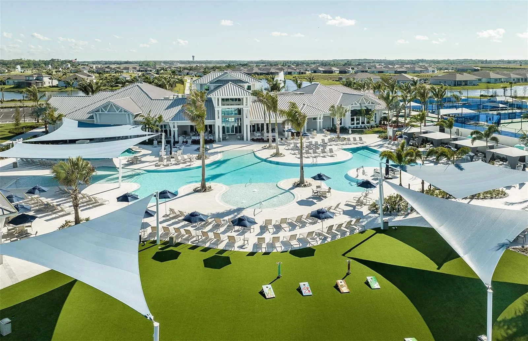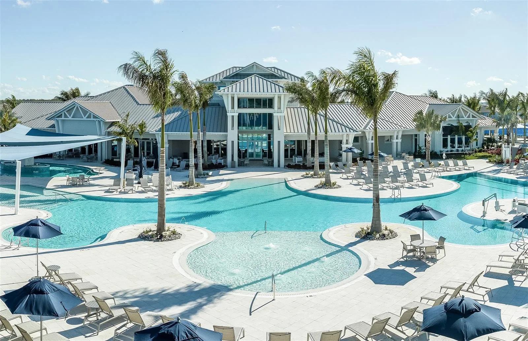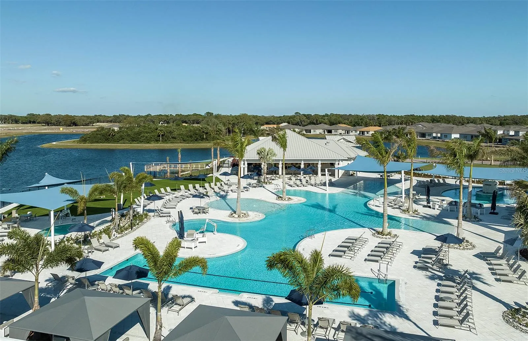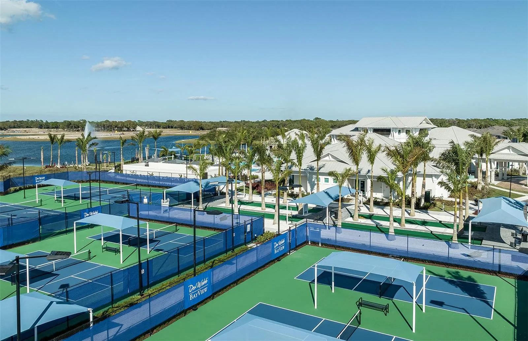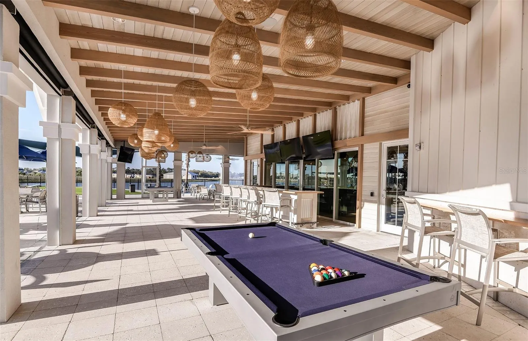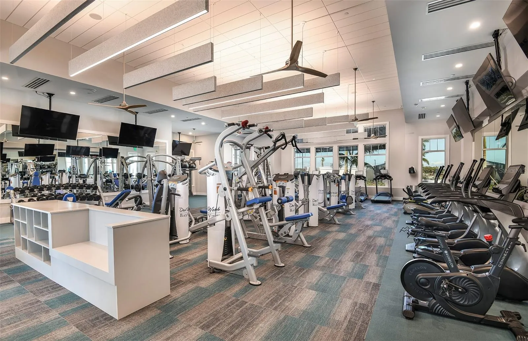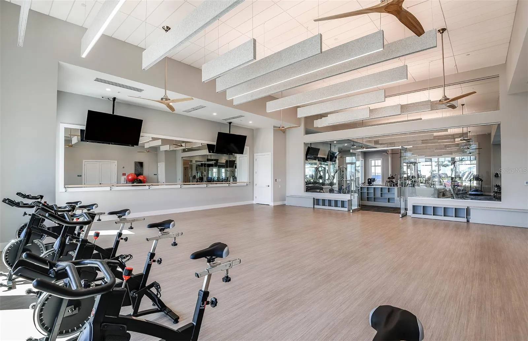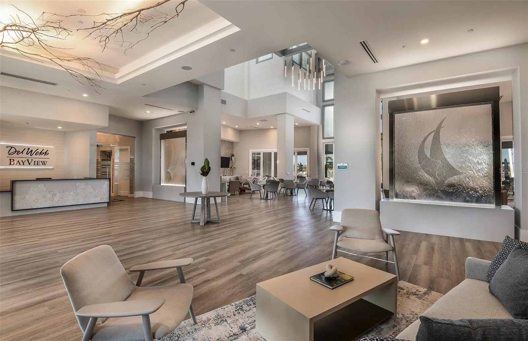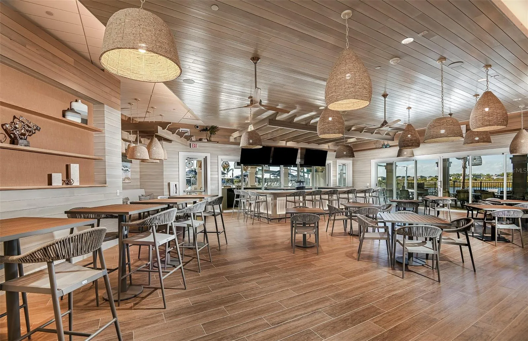Property Description
Under Construction. Enjoy all the benefits of a new construction home and experience a new level of retirement living at Del Webb BayView. This active adult community is located 30 minutes from downtown Sarasota, St. Petersburg, and Tampa. BayView is centered around signature resort-style amenities so you can stay active and where your neighbors become long-time friends. The 2-bedroom, 2-bath Compass home design has the space you need, designed with privacy, convenience, and versatility in mind. This light-filled open floor plan features a designer kitchen, luxury finishes, and a covered lanai with a screened patio extension. The kitchen has a large island, a single-bowl sink, and stainless steel appliances, including a Whirlpool built-in oven and microwave, a gas stovetop with a wood canopy hood, a refrigerator, and a dishwasher. The kitchen and baths have white cabinets and 3cm quartz countertops. There’s also a walk-in shower with a bench seat and dual sinks in the Owner’s Bath. The Owner’s suite is at the rear of the home for privacy and has a large walk-in closet. There is luxury vinyl plank flooring in the main living areas, 18”x18” tile in the bathrooms and laundry room, and stain-resistant carpet in the bedrooms.
Additional features and upgrades include 4 LED downlights and flat panel TV prep in the gathering room, a versatile flex room, a convenient laundry room, a 2-car garage with floor epoxy and a utility sink, 2” faux wood blinds, a tankless water heater, impact glass windows, and a Smart Home technology package with a video doorbell.
Features
- Swimming Pool:
- Other
- Heating System:
- Central
- Cooling System:
- Central Air
- Patio:
- Covered, Rear Porch
- Architectural Style:
- Florida
- Exterior Features:
- Irrigation System, Rain Gutters
- Flooring:
- Carpet, Luxury Vinyl, Tile
- Interior Features:
- Open Floorplan, Thermostat, Walk-In Closet(s), Eat-in Kitchen, Primary Bedroom Main Floor, Solid Surface Counters, In Wall Pest System
- Laundry Features:
- Inside, Laundry Room
- Sewer:
- Public Sewer
- Utilities:
- Electricity Connected, Sewer Connected, Underground Utilities, Water Connected, Street Lights, Sprinkler Recycled, Natural Gas Connected
- Window Features:
- Impact Glass/Storm Windows, Blinds
Appliances
- Appliances:
- Dishwasher, Refrigerator, Microwave, Built-In Oven, Cooktop, Disposal, Range Hood, Ice Maker, Freezer, Tankless Water Heater
Address Map
- Country:
- US
- State:
- FL
- County:
- Manatee
- City:
- Parrish
- Subdivision:
- DEL WEBB AT BAYVIEW PH III
- Zipcode:
- 34219
- Street:
- SHOREBIRD
- Street Number:
- 9405
- Street Suffix:
- COURT
- Longitude:
- W83° 31' 53.3''
- Latitude:
- N27° 37' 9.9''
- Direction Faces:
- North
- Directions:
- From I-75 S Take I-75 S to Exit 229 Take a sharp left turn onto 97th St E/Moccasin Wallow Rd (signs for US-301) Continue on Moccasin Wallow Rd for 1.4 miles to reach Carter Rd Intersection Continue approximately 0.2 miles to reach Del Webb BayView entrance on your left
- Mls Area Major:
- 34219 - Parrish
- Zoning:
- PD-R
Neighborhood
- Elementary School:
- Barbara A. Harvey Elementary
- High School:
- Parrish Community High
- Middle School:
- Buffalo Creek Middle
Additional Information
- Water Source:
- Public
- Virtual Tour:
- https://my.matterport.com/show/?m=7LzEHrxMvzF
- Stories Total:
- 1
- Senior Community Yn:
- 1
- Previous Price:
- 454760
- On Market Date:
- 2024-07-16
- Lot Features:
- Landscaped
- Levels:
- One
- Garage:
- 2
- Foundation Details:
- Slab
- Construction Materials:
- Block, Stucco
- Community Features:
- Clubhouse, Pool, Deed Restrictions, Tennis Courts, Golf Carts OK, Fitness Center, Community Mailbox, Restaurant
- Building Size:
- 2171
- Attached Garage Yn:
- 1
- Association Amenities:
- Clubhouse,Fitness Center,Gated
Financial
- Association Fee:
- 347.79
- Association Fee Frequency:
- Monthly
- Association Fee Includes:
- Maintenance Grounds, Pool, Guard - 24 Hour
- Association Yn:
- 1
- Tax Annual Amount:
- 966.65
Listing Information
- List Agent Mls Id:
- 261597279
- List Office Mls Id:
- 261563009
- Listing Term:
- Cash,Conventional,FHA,VA Loan
- Mls Status:
- Sold
- Modification Timestamp:
- 2024-09-05T12:13:07Z
- Originating System Name:
- Stellar
- Special Listing Conditions:
- None
- Status Change Timestamp:
- 2024-09-05T12:11:52Z
Residential For Sale
9405 Shorebird Ct, Parrish, Florida 34219
2 Bedrooms
2 Bathrooms
1,471 Sqft
$456,760
Listing ID #T3533516
Basic Details
- Property Type :
- Residential
- Listing Type :
- For Sale
- Listing ID :
- T3533516
- Price :
- $456,760
- Bedrooms :
- 2
- Bathrooms :
- 2
- Square Footage :
- 1,471 Sqft
- Year Built :
- 2024
- Lot Area :
- 0.11 Acre
- Full Bathrooms :
- 2
- New Construction Yn :
- 1
- Property Sub Type :
- Single Family Residence
- Roof:
- Shingle

