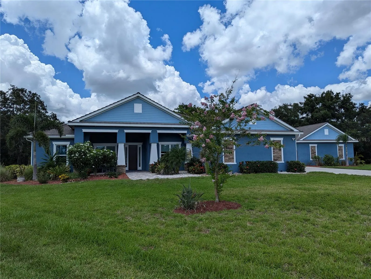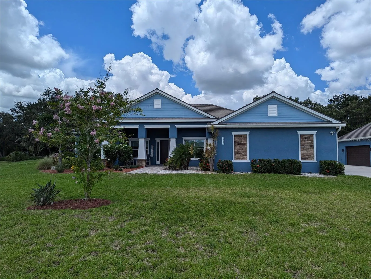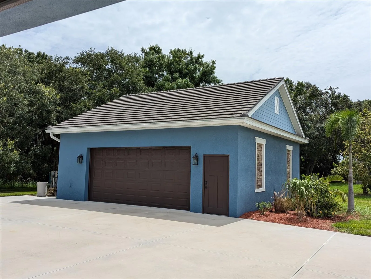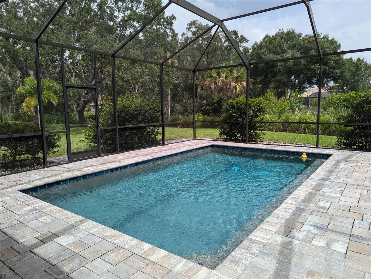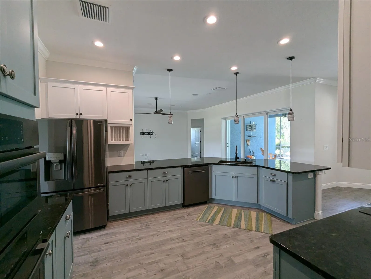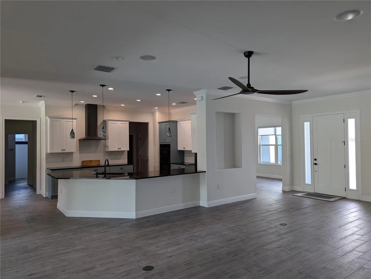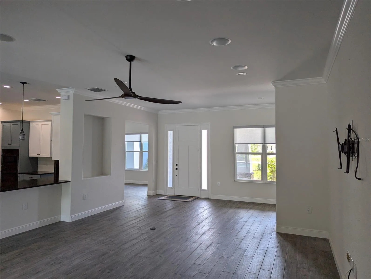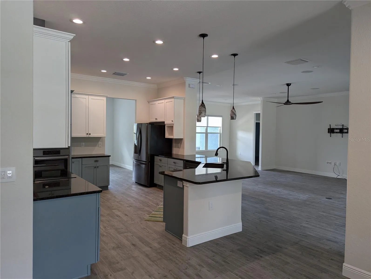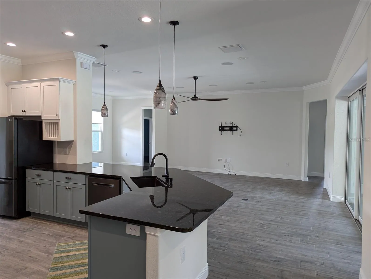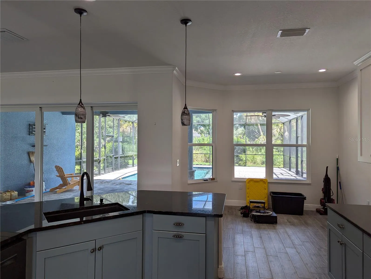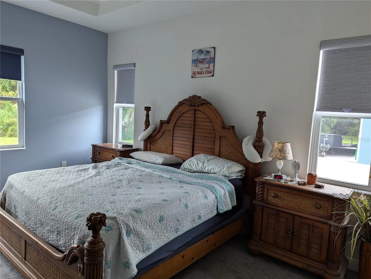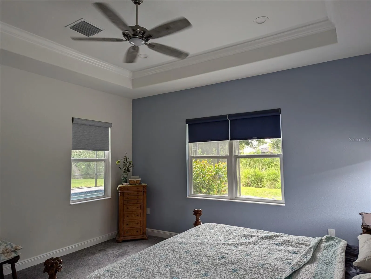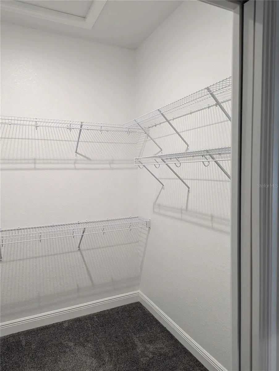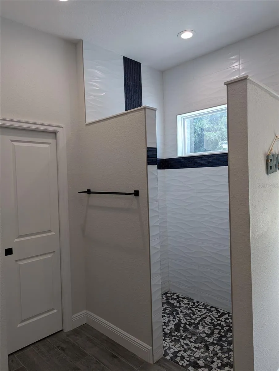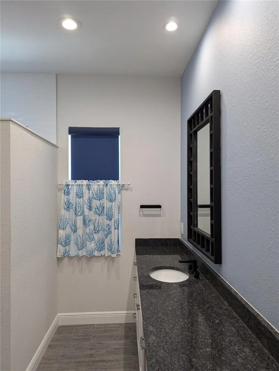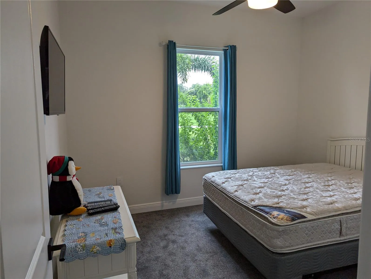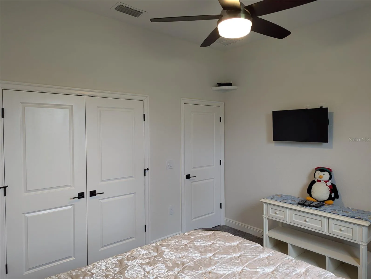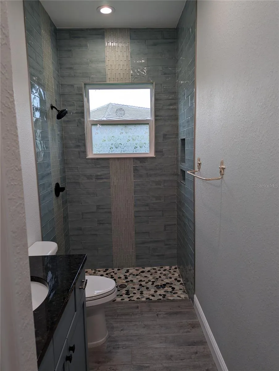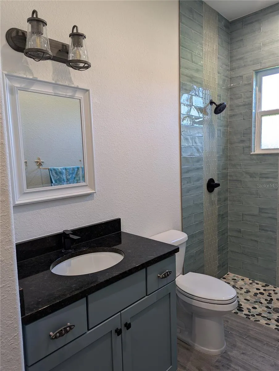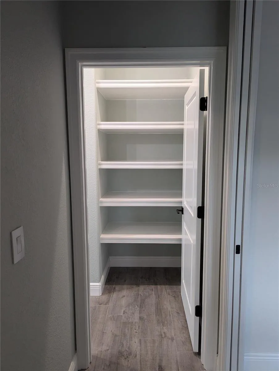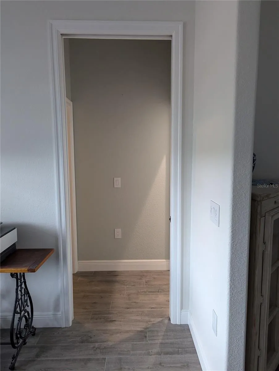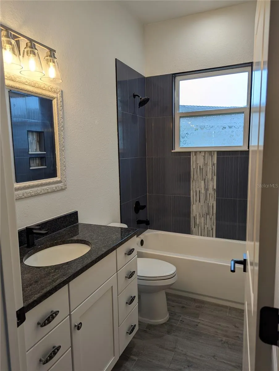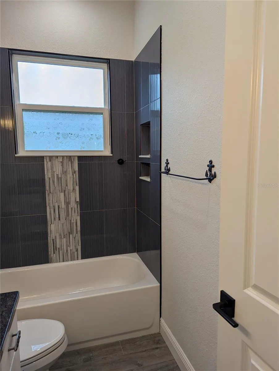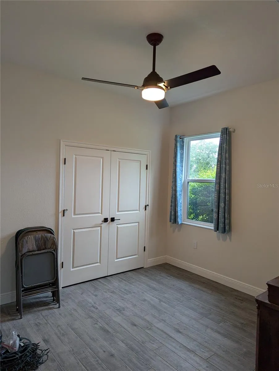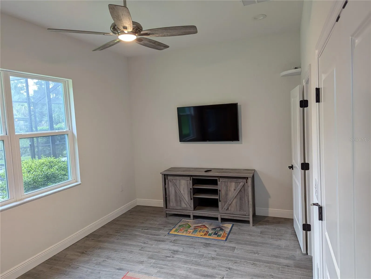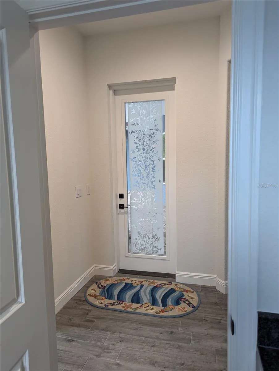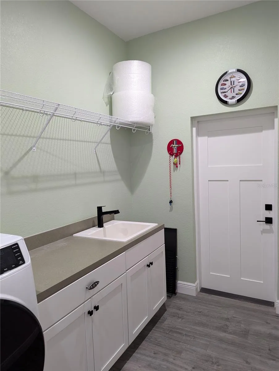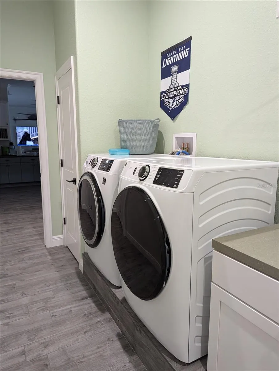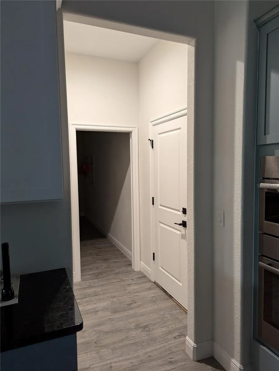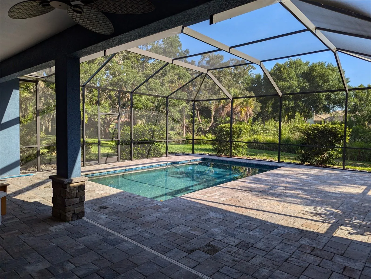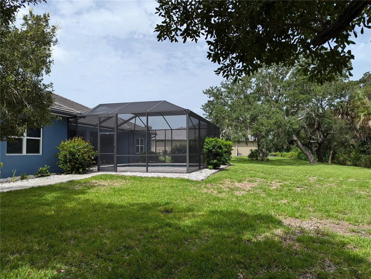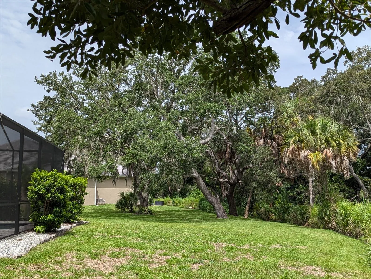Property Description
Car and Boat Enthusiasts – MOVE-IN Ready. This 4 bedroom, 3 bath custom home with a 3 car attached garage and an extra 30 x 30 detached garage and open floor plan is situated on a 1-acre cul-de-sac lot in the private gated community of Cypress Creek Estates. Detached garage is finished with sprayed insulation and a 12’ coved ceiling. Plenty of privacy and space built just over 3 years ago with 10-YEAR FLORIDA HOME WARRANTY. Kitchen backsplash and outdoor kitchen area ready for you to select and finish. House and sprinkler system is on a well and septic. NO WATER BILL and Low HOA. Lots of storage and upgrades: Tiled/concrete roof, sprayed Icynene attic insulation, insulated sprayed walls, Hurricane Impact Windows and doors, Granite countertops throughout the home, guest suite with private bathroom, large walk-in pantry with woodgrain shelving, extra large laundry room with storage and sink area. Master Bath has a walk-in shower with oversized double sink and 2 master walk-in closets, crown molding throughout living/kitchen/dining and Master Bedroom, speaker system in the living room, pest control system inside walls, long driveway for extra cars and guest parking, custom screened pool with pebble-tec / seated area/turtle in-lays in steps, paved patio area and front porch and sidewalk, LED lighting, tall countertops throughout, sliding glass doors that retract for open space. Sprinkler system throughout property with Beautiful oak tree in the backyard for a swing. Outdoor security lights, holiday lighting accessibility, Ring security camera ready for driveway. Extra garage frig is included. Close to local beaches with great schools and lots of shopping nearby. Close to I-75, Tampa and Sarasota airports, two boat ramps, and downtown Bradenton and Lakewood Ranch.
Features
- Swimming Pool:
- In Ground, Lighting, Gunite, Screen Enclosure, Other
- Heating System:
- Heat Pump, Electric
- Cooling System:
- Central Air
- Patio:
- Covered, Rear Porch, Screened, Front Porch
- Parking:
- Driveway, Garage Door Opener, Ground Level, Oversized, Guest, Boat
- Architectural Style:
- Florida, Coastal
- Exterior Features:
- Lighting, Irrigation System, Private Mailbox, Rain Gutters, Sliding Doors
- Flooring:
- Carpet, Ceramic Tile
- Interior Features:
- Ceiling Fans(s), Crown Molding, Open Floorplan, Thermostat, Walk-In Closet(s), Eat-in Kitchen, Kitchen/Family Room Combo, Primary Bedroom Main Floor, Window Treatments, High Ceilings, Smart Home, Solid Wood Cabinets, Solid Surface Counters, In Wall Pest System, Coffered Ceiling(s)
- Laundry Features:
- Inside, Laundry Room, Electric Dryer Hookup, Washer Hookup
- Pool Private Yn:
- 1
- Sewer:
- Septic Tank
- Utilities:
- Cable Connected, Electricity Connected, Underground Utilities, Water Connected, Sprinkler Well, Street Lights
- Waterfront Features:
- Creek
- Window Features:
- Impact Glass/Storm Windows, Blinds, Rods
Appliances
- Appliances:
- Dishwasher, Refrigerator, Washer, Dryer, Electric Water Heater, Microwave, Built-In Oven, Cooktop, Disposal, Convection Oven, Range Hood, Water Softener, Exhaust Fan
Address Map
- Country:
- US
- State:
- FL
- County:
- Manatee
- City:
- Bradenton
- Subdivision:
- CYPRESS CREEK ESTATES SUBDIVISI
- Zipcode:
- 34212
- Street:
- 8TH AVENUE
- Street Number:
- 6105
- Street Suffix:
- DRIVE
- Longitude:
- W83° 31' 2.3''
- Latitude:
- N27° 30' 28.1''
- Direction Faces:
- Southwest
- Directions:
- From downtown Bradenton - Take Rt. 64 East. Turn LEFT on Cypress Creek Road (light). From 75 go West on Rt. 64 toward Anna Maria Island just past the Wal Mart and turn RIGHT on Cypress Creek Road (light). Go straight over I-75 and stay straight toward Cypress Creek Estates Sign. Use small gate on the left of the larger gate to enter code. Straight into cul-de-sac and home will be in front of you. Blue home with extra garage and long driveway.
- Mls Area Major:
- 34212 - Bradenton
- Street Dir Suffix:
- NE
- Zoning:
- RSF1/CH
Neighborhood
- Elementary School:
- Freedom Elementary
- High School:
- Braden River High
- Middle School:
- Carlos E. Haile Middle
Additional Information
- Lot Size Dimensions:
- irregular
- Water Source:
- Well
- Virtual Tour:
- https://www.propertypanorama.com/instaview/stellar/A4616947
- Stories Total:
- 1
- Previous Price:
- 995000
- On Market Date:
- 2024-07-15
- Lot Features:
- Private, Cul-De-Sac, Flood Insurance Required
- Levels:
- One
- Garage:
- 5
- Foundation Details:
- Slab
- Construction Materials:
- Block, Concrete, Other
- Community Features:
- Gated Community - No Guard, Deed Restrictions, Golf Carts OK
- Building Size:
- 4115
- Attached Garage Yn:
- 1
- Association Amenities:
- Gated
Financial
- Association Fee:
- 1500
- Association Fee Frequency:
- Annually
- Association Fee Includes:
- Common Area Taxes, Private Road
- Association Yn:
- 1
- Tax Annual Amount:
- 5780
Listing Information
- List Agent Mls Id:
- 261555243
- List Office Mls Id:
- 284511525
- Listing Term:
- Cash,Conventional
- Mls Status:
- Canceled
- Modification Timestamp:
- 2024-09-11T04:31:08Z
- Originating System Name:
- Stellar
- Special Listing Conditions:
- None
- Status Change Timestamp:
- 2024-09-11T04:30:27Z
Residential For Sale
6105 8th Avenue Dr Ne, Bradenton, Florida 34212
4 Bedrooms
3 Bathrooms
2,642 Sqft
$994,500
Listing ID #A4616947
Basic Details
- Property Type :
- Residential
- Listing Type :
- For Sale
- Listing ID :
- A4616947
- Price :
- $994,500
- Bedrooms :
- 4
- Bathrooms :
- 3
- Square Footage :
- 2,642 Sqft
- Year Built :
- 2021
- Lot Area :
- 1 Acre
- Full Bathrooms :
- 3
- Property Sub Type :
- Single Family Residence
- Roof:
- Tile, Concrete
- Waterfront Yn :
- 1

