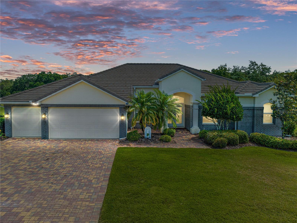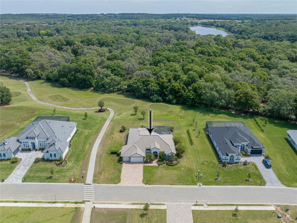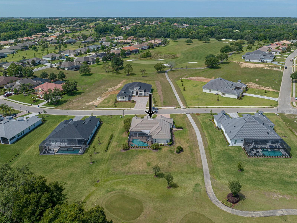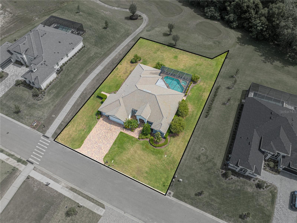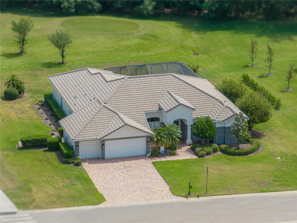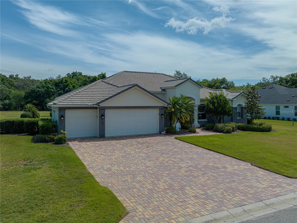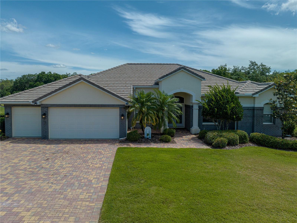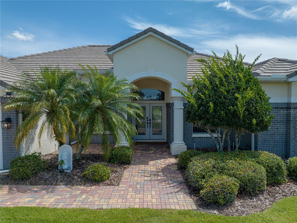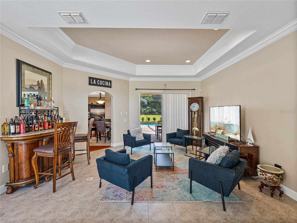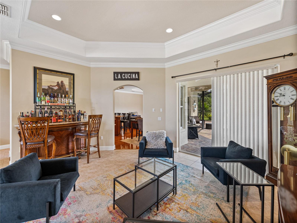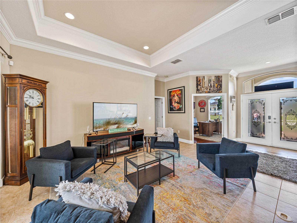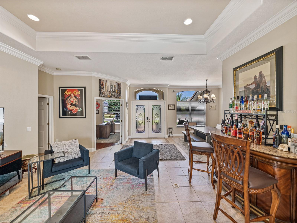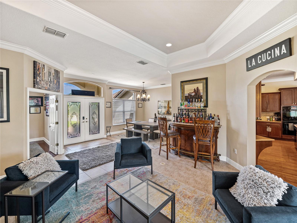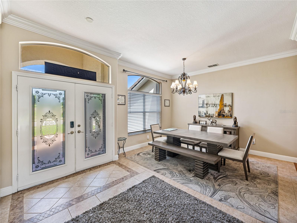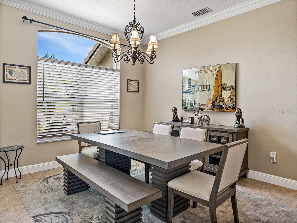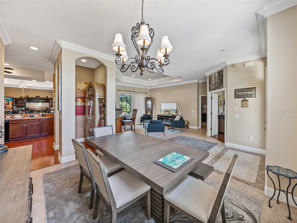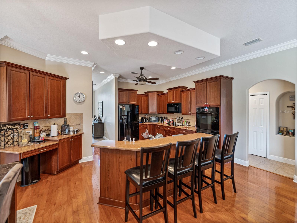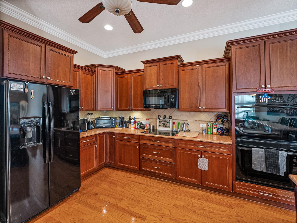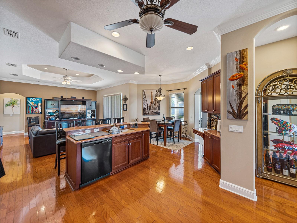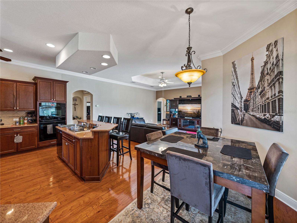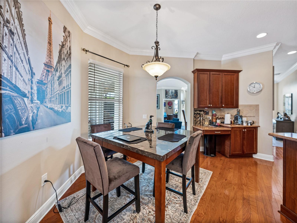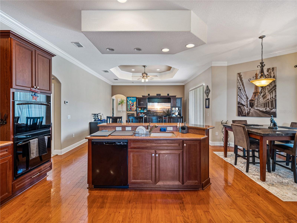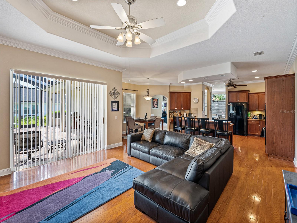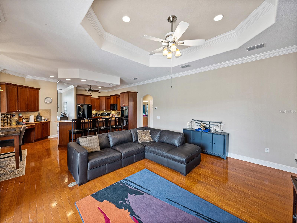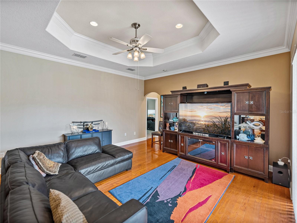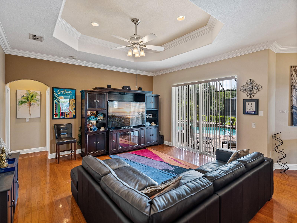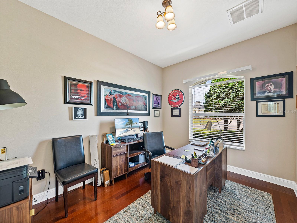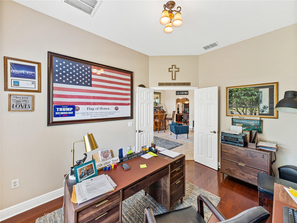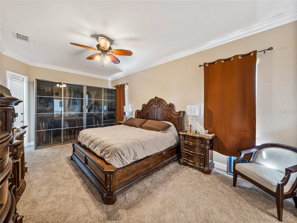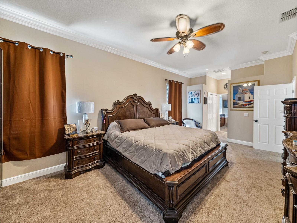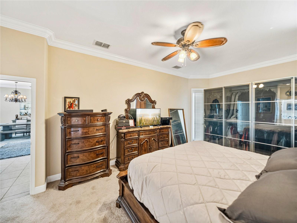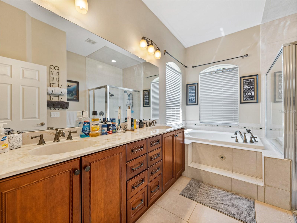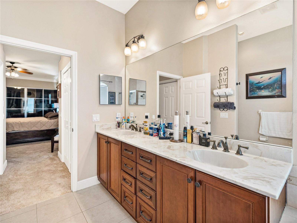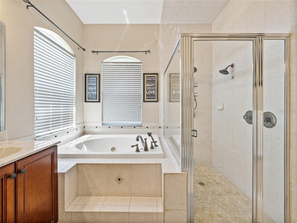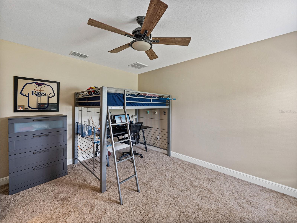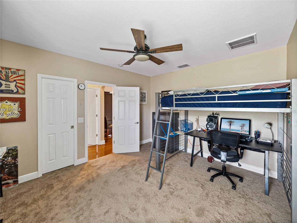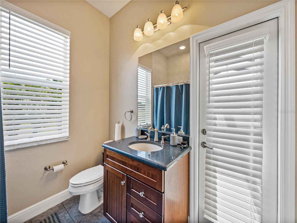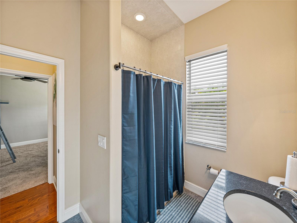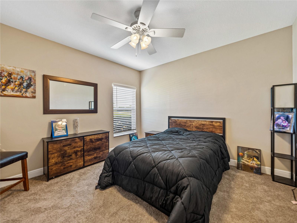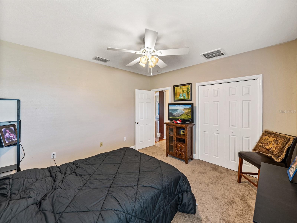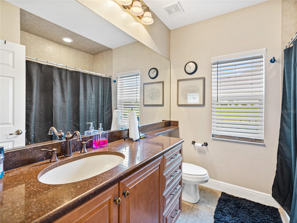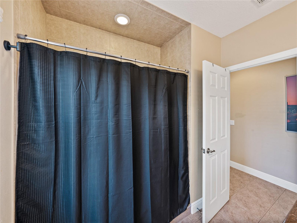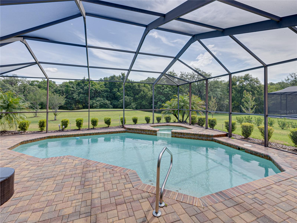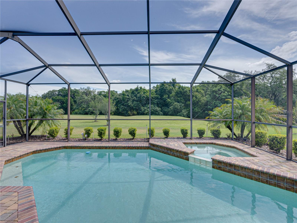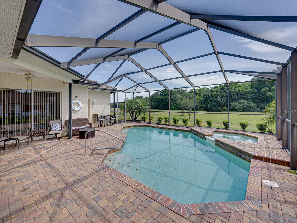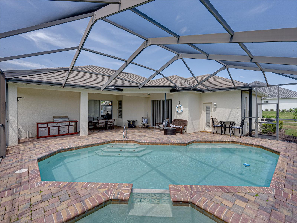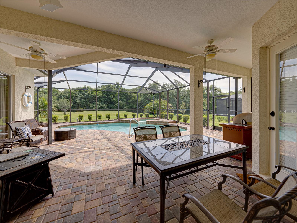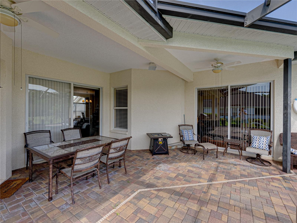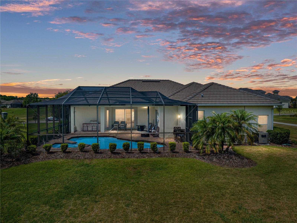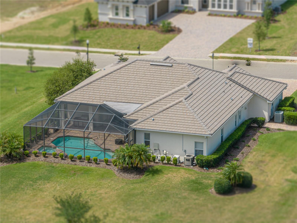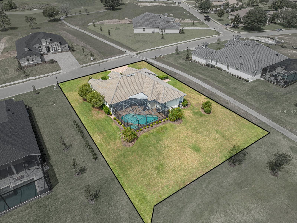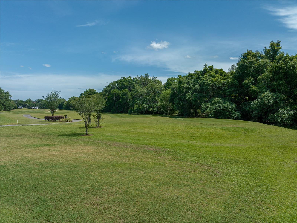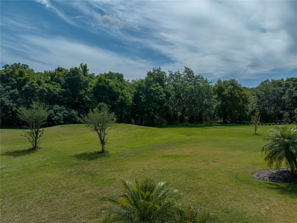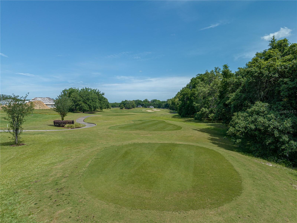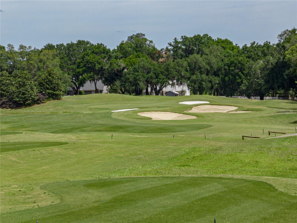Property Description
Nestled within the gates of the amenity-filled Lake Jovita community, this spectacular 3
bedroom, 3 bath pool home awaits its newest owners. The beauty of this property begins
before you even step foot indoors. You’ll enjoy the paver driveway leading to the 3 car + golf
cart garage, mature landscaping, large front porch, sparkling pool and spa, and the desirable
views of Lake Jovita’s North course. Inside, this home is accented by lovely finishes and a
thoughtful floor plan that provides flexibility for today’s growing needs. A spacious living room,
dining room, and office are set at the front of the home for intimate entertaining and privacy.
The gourmet kitchen features granite countertops, abundant wood cabinetry, breakfast bar
seating, an eat-in dinette, a built-in double oven, and open views of the expansive family room.
The owner’s suite is privately set away from the other bedrooms and has access to the pool, 2
closets, and an ensuite bathroom. Bedrooms 2 and 3 are generously sized and are adjacent to
the additional 2 guest bathrooms. Soak in the sun from the paver pool deck, hop in your golf
cart, and spend a day on the course, or enjoy the nearly 1/2 an acre of lush green lawn; this
home has it all! Residents of Lake Jovita have access to numerous amenities, including a 24-
hour guarded gate, a community park, a playground, and a dog park. Optional membership
packages provide access to two 18-hole golf courses, pristine practice facilities, world-class
Har-Tru clay tennis courts, a Junior Olympic size swimming pool, a state-of-the-art fitness
center, and a clubhouse with social events. Call today to schedule your private showing of this
beautiful home!
Features
: In Ground, Gunite, Screen Enclosure, Heated
: Central
: Central Air
: Covered, Rear Porch, Screened, Front Porch
: Oversized, Golf Cart Garage
: Sliding Doors
: Carpet, Wood, Tile
: Ceiling Fans(s), Crown Molding, Open Floorplan, Living Room/Dining Room Combo, Eat-in Kitchen, Kitchen/Family Room Combo, Split Bedroom, Stone Counters, Master Bedroom Main Floor, Solid Wood Cabinets, Tray Ceiling(s)
: Inside, Laundry Room
1
: Public Sewer
: Electricity Connected, Sewer Connected, Water Connected, BB/HS Internet Available, Propane
Appliances
: Dishwasher, Refrigerator, Microwave, Built-In Oven, Cooktop
Address Map
US
FL
Pasco
Dade City
LAKE JOVITA GOLF & COUNTRY CLUB PH 03 C
33525
CARRYBACK
13704
DRIVE
Southwest
From I-75; Exit onto State Road 52 East. Turn left onto Lake Jovita Blvd. Turn right onto Tradition Drive. Turn right onto Thoroughbred Drive. Turn left onto Carryback Drive. Home will be on the right.
33525 - Dade City/Richland
MPUD
Neighborhood
San Antonio-PO
Pasco High-PO
Pasco Middle-PO
Additional Information
: Public
https://my.matterport.com/show/?m=Vh6gVQ5Jnit&mls=1
www.kingofrealestate.com/properties/carryback13704
1
2023-04-24
: In County, Paved, Private, Oversized Lot
: One
3
: Slab
: Block, Stucco, Brick
: Clubhouse, Pool, Deed Restrictions, Park, Playground, Tennis Courts, Golf Carts OK, Golf, Fitness Center, Gated, Restaurant
3572
1
Fence Restrictions,Gated,Playground
Financial
225
Quarterly
: Private Road, Guard - 24 Hour
1
6201.98
Listing Information
261559901
261560450
Cash,Conventional,FHA,VA Loan
Expired
2023-07-25T04:13:09Z
Stellar
: None
2023-07-25T04:11:45Z
Residential For Sale
13704 Carryback Drive, Dade City, Florida 33525
3 Bedrooms
3 Bathrooms
2,501 Sqft
$725,000
Listing ID #T3441706
Basic Details
Property Type : Residential
Listing Type : For Sale
Listing ID : T3441706
Price : $725,000
View : Golf Course,Pool
Bedrooms : 3
Bathrooms : 3
Square Footage : 2,501 Sqft
Year Built : 2008
Lot Area : 0.46 Acre
Full Bathrooms : 3
Property Sub Type : Single Family Residence
Roof : Tile

