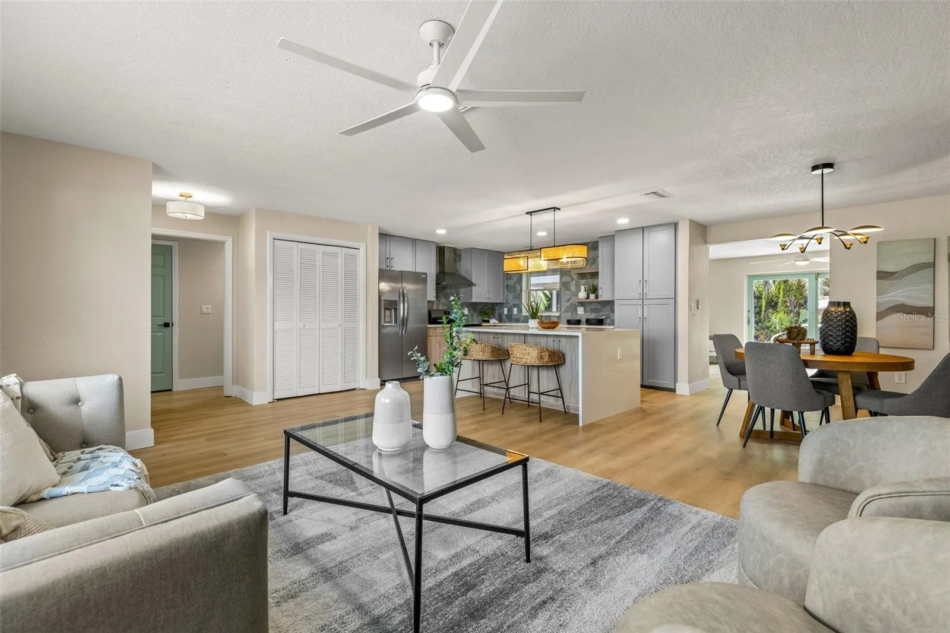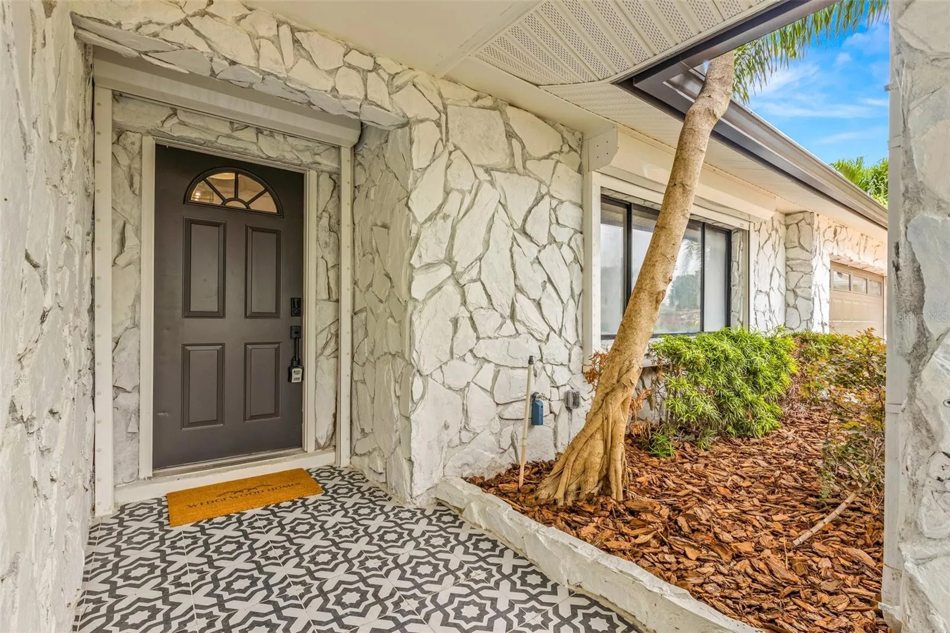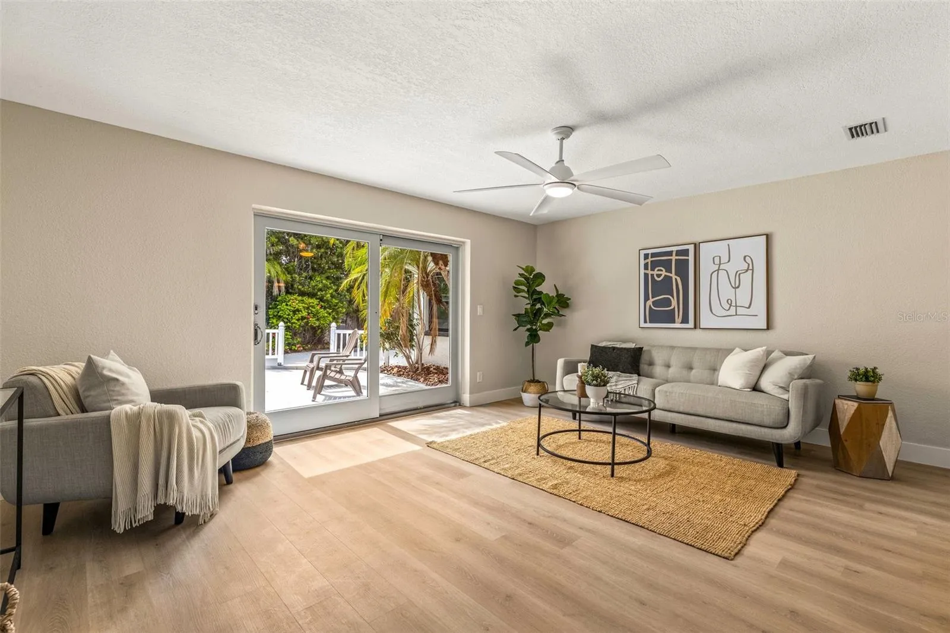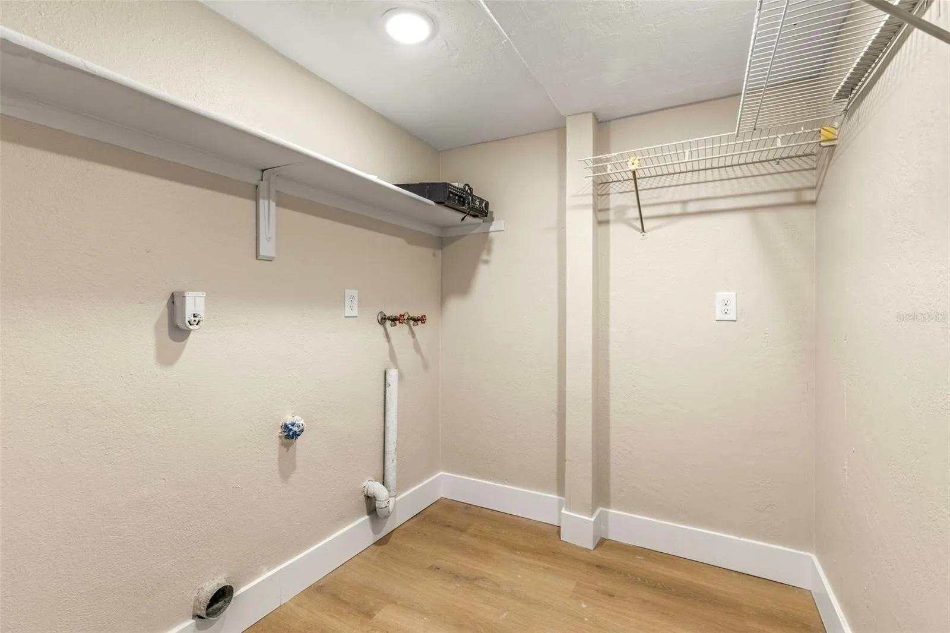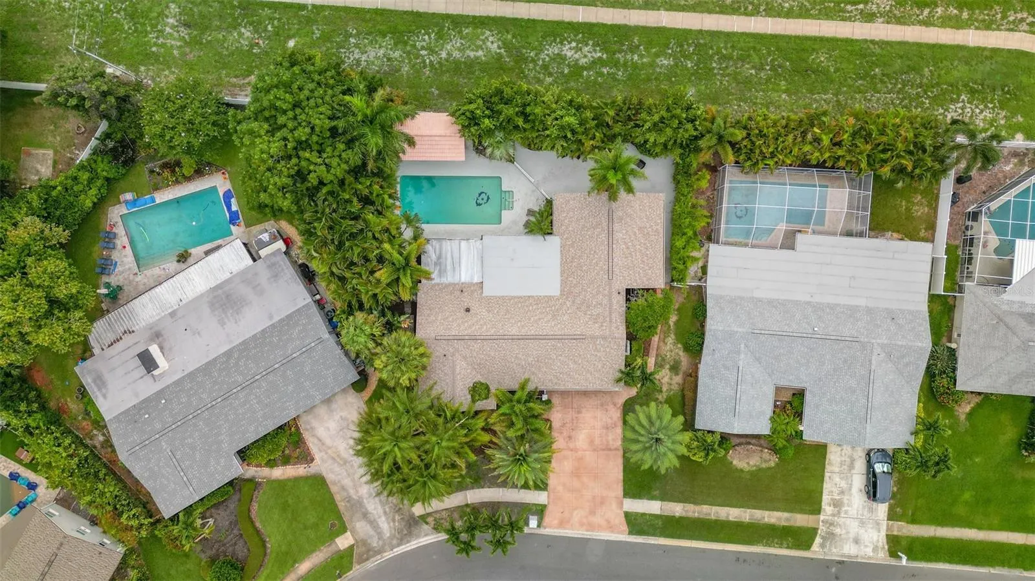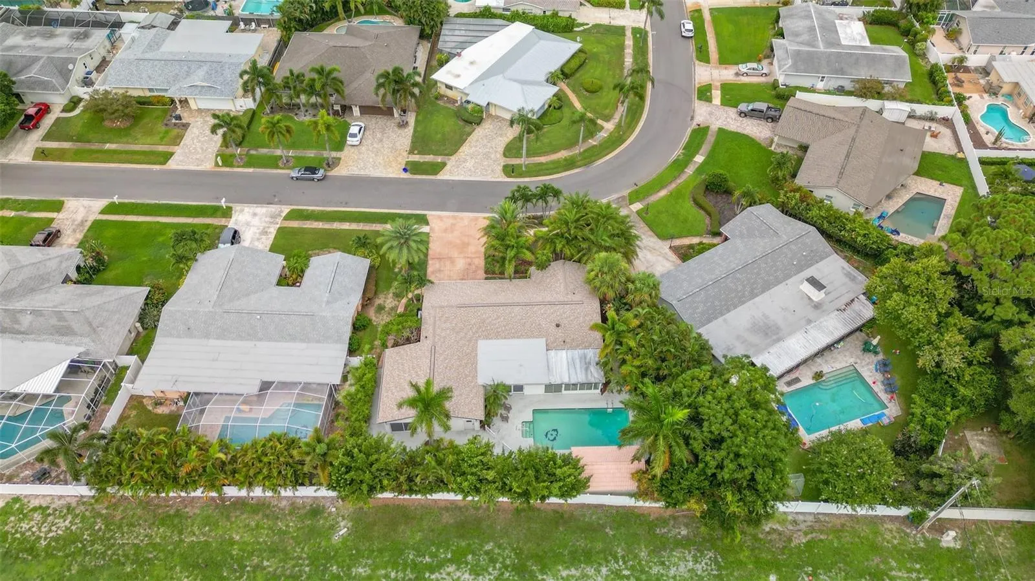Property Description
Your Seminole Designer Dream Home is now available! No detail was missed in this stunningly remodeled home with meticulous finishes, double batten board accent wall, stylish hardware and contemporary fixtures from top to bottom. You can’t help but notice the newly painted exterior as you approach the covered porch finished with Alia décor contemporary tile entryway. The open floor plan will make you feel right at home and ready to entertain all of your guests. This custom-designed kitchen is sure to please with quartz countertops, an oversized waterfall island, a built-in microwave drawer, Quincy designer tile backsplash and all new stainless-steel appliances. The luxury waterproof vinyl plank flooring will lead you through the main part of the house with brand-new high-quality carpeting in all the bedrooms. You will find the two guest bedrooms and main bathroom to the left of the living space with the oversized primary bedroom at the rear right side of the home to create the ultimate split floor plan. As you enter into the primary bedroom, endless opportunities await to create your very own retreat. With multiple flex spaces, your new bedroom could be home to an office, a nursery, a yoga room, and so much more! The primary ensuite, tastefully designed with a 60-inch vanity accompanied with a quartz countertop, modern matte dark fixtures, stunning designer tiles, custom shower glass, and your standalone acrylic bathtub await. Just before the primary on your right there is an interior laundry room with washer and dryer hookup. The oversized lanai is not included in the 2,200+ sq feet of living space and leads out to the in-ground pool and private backyard oasis ready to entertain. Home also features electric roll down hurricane shutters. Air-conditioned shed in back of the house for convenient pool storage. Nothing left to do here but move in. (Roof 2024) (AC 2024) (Hot Water Heater 2024) 10 minutes from Madeira beach and other well known beaches. 5-minute drive to Town Square Nature Park with picnic tables and a boardwalk. Don’t miss out on this one, book your appointment today!
Features
: In Ground, Lighting
: Central, Electric
: Central Air
: Covered, Enclosed, Patio, Rear Porch, Front Porch, Porch
: Driveway
: Lighting, Storage, Sidewalk, Garden, Hurricane Shutters
: Carpet, Tile, Vinyl
: Ceiling Fans(s), Open Floorplan, Thermostat, Walk-In Closet(s), Split Bedroom, Stone Counters, Solid Surface Counters
: Inside, Laundry Room
1
: Public Sewer
: Cable Available, Public, Electricity Connected, Sewer Connected, Water Connected, BB/HS Internet Available, Natural Gas Available
: Shutters
Appliances
: Range, Dishwasher, Refrigerator, Electric Water Heater, Microwave, Disposal, Range Hood
Address Map
US
FL
Pinellas
Seminole
OAKHURST ACRES 5TH ADD
33776
130TH
9022
WAY
Northeast
West on Ulmerton Rd, which turns into Walsingham Rd, turn left on 131st St turn left onto 91st Ave turn right onto 130th Way.
33776 - Seminole/Largo
R-2
Neighborhood
Bauder Elementary-PN
Seminole High-PN
Seminole Middle-PN
Additional Information
79x116
: Public
https://www.propertypanorama.com/instaview/stellar/U8249594
1
2024-07-12
: Sidewalk, Paved, Landscaped
: One
2
: Slab
: Block, Stucco, Stone
2965
1
Financial
2810.91
Listing Information
Fred Quinones
260048727
805521714
REAL BROKER, LLC
260048469
805521714
Cash,Conventional,FHA,VA Loan
Sold
2024-09-03T14:11:08Z
Stellar
: None
2024-09-03T14:09:58Z
Residential For Sale
9022 130th Way, Seminole, Florida 33776
3 Bedrooms
2 Bathrooms
2,224 Sqft
$849,900
Listing ID #U8249594
Basic Details
Property Type : Residential
Listing Type : For Sale
Listing ID : U8249594
Price : $849,900
View : Garden,Pool
Bedrooms : 3
Bathrooms : 2
Square Footage : 2,224 Sqft
Year Built : 1973
Lot Area : 0.23 Acre
Full Bathrooms : 2
Property Sub Type : Single Family Residence
Roof : Shingle


